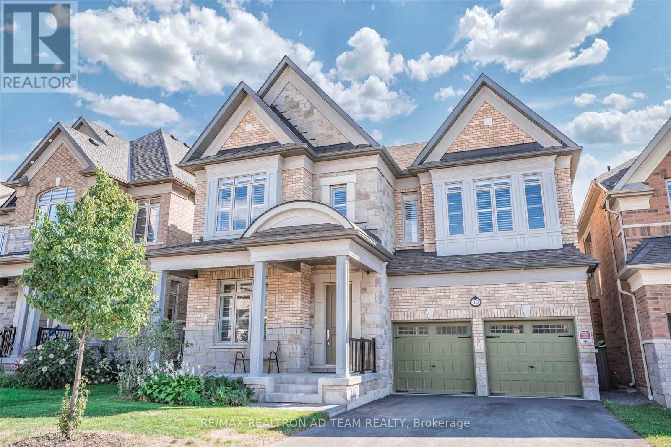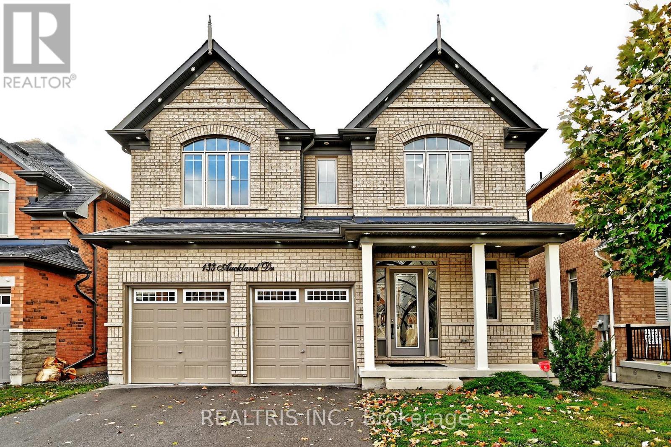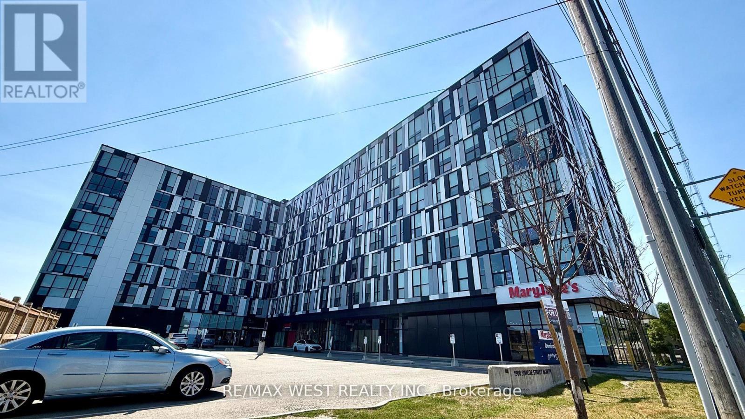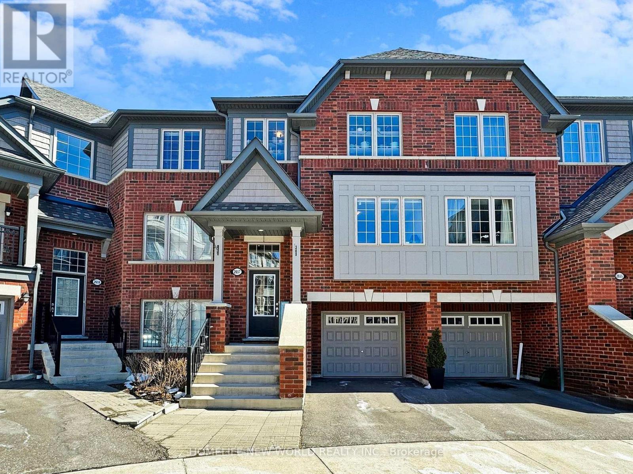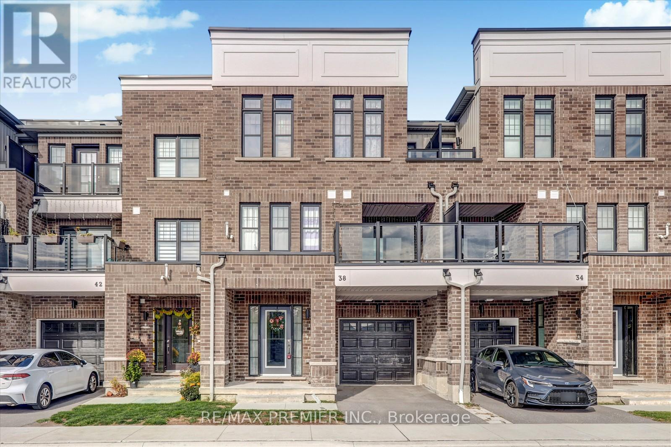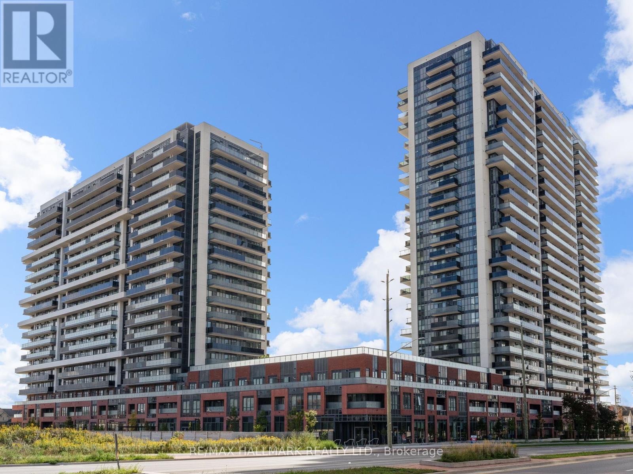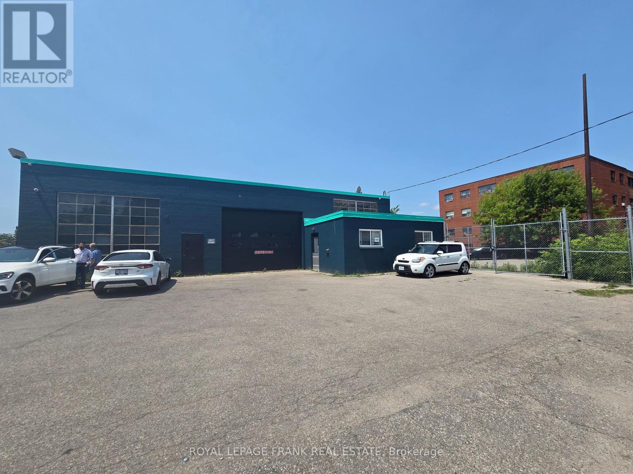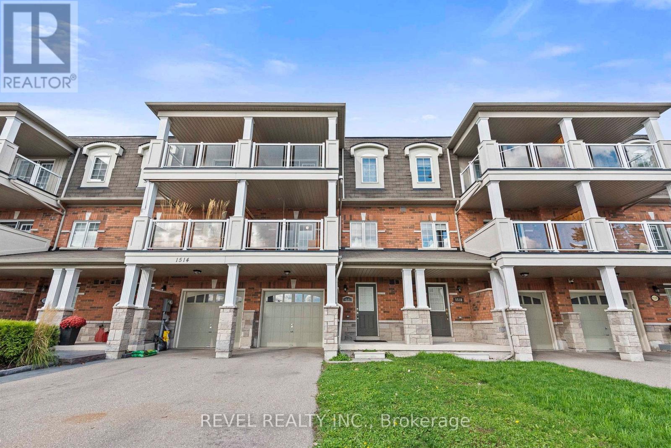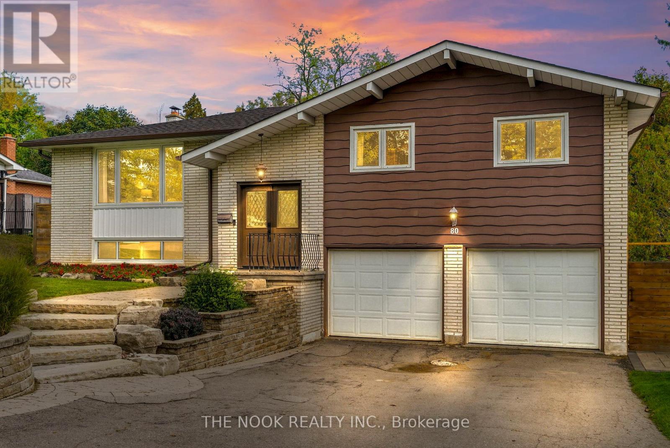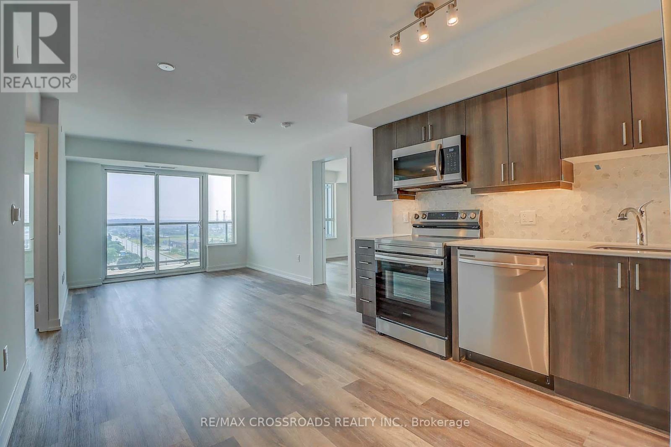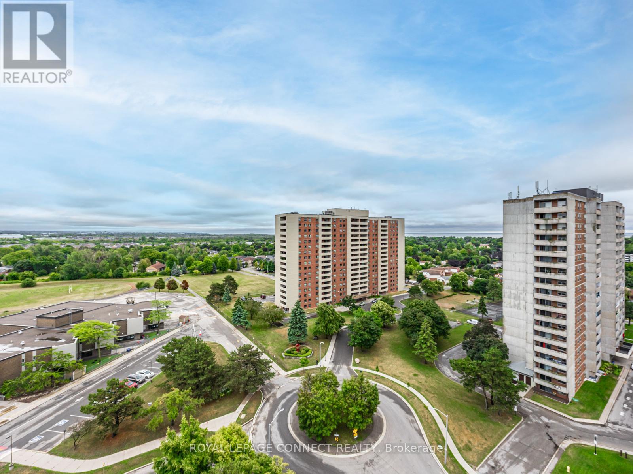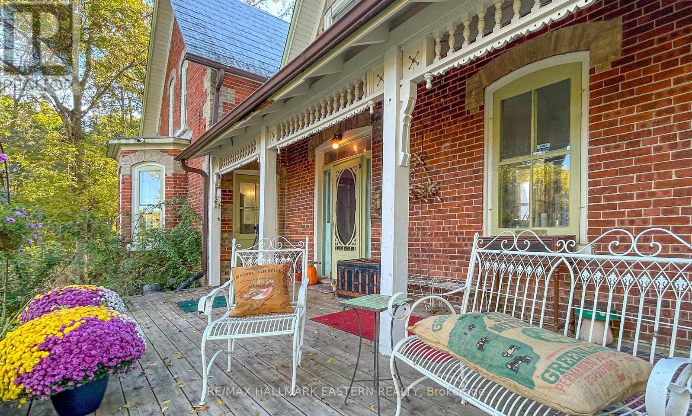19 Pennine Drive
Whitby, Ontario
Absolutely Stunning Heathwood-Built Home With 4485sq Ft Of Living Space With Tons Of Upgrades And A Finished Basement. The Home Features Include 11 Ft Smooth Ceilings On The Main Floor, 10 Ft Ceilings On The Second Floor, And 9 Ft Ceilings In The Basement With 8 Ft Tall Doors Throughout. Spacious Open Concept Layout With A Large Family Room Showcasing Waffled Ceilings And A Fireplace. The Upgraded Kitchen Boasts Custom Cabinetry, High-End Built-In Jennair Appliances, Quartz Centre Island, Servery, And Walk-In Pantry. All Bathrooms Feature Upgraded Countertops And Tiles. The Fully Finished Basement Offers A Living Area, Bedroom, And 4-Pc Bath. The Oversized Primary Bedroom Includes An Upgraded 5-Pc Ensuite And Two Walk-In Closets. Located In A Family-Friendly Neighbourhood, Minutes To Hwy 412, 401, Transit, Shopping, And More! **EXTRAS** S/S Fridge, S/S Gas Stove, S/S Range Hood, S/S B/I Oven, S/S Dishwasher, Washer, Dryer, California Shutters, All Light Fixtures & CAC. Hot Water Tank Is Rental (id:61476)
133 Auckland Drive
Whitby, Ontario
Welcome To 133 Auckland Drive, An Exquisite Arista-Built Residence Offering Over 3000 Sq Ft Of Refined Living In The Prestigious Williamsburg Neighbourhood Of Whitby. Completed In December 2020, This Elegant 4-Year-New Home Showcases Exceptional Craftsmanship, Modern Design, And High-End Finishes Throughout. The Main Level Features Gleaming Engineered Hardwood Floors, A Dark-Stained Oak Staircase With Wrought Iron Accents, And Soaring 10-Foot Ceilings That Create A Bright, Spacious Ambiance. The Gourmet Kitchen Impresses With Extended Cabinetry, A Pantry For Storing Large Pots, Pans, And Dry Goods, Built-In Stainless Steel Appliances Including A French Door Refrigerator And Six-Burner Gas Stove For The Culinary Connoisseur, And A Generous Open-Concept Layout Featuring A Quartz Countertop Island Perfect For Family Gatherings. Enjoy An Airy Mid-Level Loft With Extra-Tall Windows Overlooking The Foyer And Living Area, Ideal For Family Entertainment And Relaxation. The Second Level Boasts 9-Foot Ceilings, While The Primary Suite Offers A 10-Foot Coffered Ceiling, A Lavish Spa-Like 5-Piece Ensuite Bath, And Two Walk-In Closets. Each Of The Four Bedrooms Has Direct Access To A Bathroom, With Two Designed As Full Primary Suites-Perfect For Multi-Generational Living. A Convenient Second-Floor Laundry Adds Everyday Ease. Set On A Premium Ravine Lot, The Home Boasts A Walkout Basement With Scenic Views And Endless Potential For An In-Law Suite Or Recreation Space. The Fully Fenced Yard Provides A Peaceful Outdoor Retreat For Family Time And Entertaining. Perfectly Positioned Near Highways 4 And 412 At The Whitby-Ajax Border, Enjoy An Upscale, Family-Friendly Community With Large Detached Homes, Beautifully Maintained Streets, Just A 26-Minute Commute To Markham And 50 Minutes to Toronto. This Property Truly Embodies Luxury, Comfort, And Location-The Perfect Place To Call Home. Don't Miss This Rare Opportunity To Own One Of Whitby's Finest Residences! (id:61476)
712 - 1900 Simcoe Street N
Oshawa, Ontario
Turnkey fully-furnished studio suite in the heart of North Oshawas university district! Perfect for investors or students, this fully furnished unit features a functional open-concept layout with large windows for natural light, modern finishes, a compact kitchen with stainless steel appliances, and in-unit laundry. Located just minutes from Ontario Tech University and Durham College, this building offers exceptional amenities including a gym, media and party rooms, study lounges, 24/7 concierge and unlimited high-speed internet. Ideal for hands-off investing or worry-free student living. (id:61476)
29 - 2657 Deputy Minister Path
Oshawa, Ontario
Located in the highly desirable Windfields neighborhood, this ideal home offers four bedrooms, three washrooms, and a bright, spacious living area with a convenient built-in garage. The open-concept, modern kitchen features stainless steel appliances and a dining area with a walkout to the patio. Perfectly situated, the home is close to Durham College, with easy access to transit, Hwy 407 and 401, and essential amenities such as Costco, FreshCo, Tim Hortons, and LCBO ensuring comfort and convenience for daily living. (id:61476)
38 King William Way
Clarington, Ontario
Step Inside This Gorgeous Custom-Built Jewel At 38 King William Way, A Beautiful And Spacious Home With Modern Comfort, Perfect For Families Or Couples. This Home Is Ideal For Both Entertaining And Daily Living, With Bright, Open Living Spaces, A Modern Kitchen, An Elegant Dining Area, And A Pleasant Living Room. The Upper Level Boasts Spacious Bedrooms And Luxurious Bathrooms, Including A Master Suite With Ensuite Bathroom. Extras Include High-End Finishes, Beautiful Hardwood Floors, Pot-Lights Throughout, And Wide Windows That Flood The Home With Natural Light. Outside, A Private Terrace, And Peaceful Neighborhood Setting Round Off The Package. Simply Move In And Enjoy, With Amenities, Schools, Transit, And Major Roads Just Minutes Away. (id:61476)
Ph20 - 2545 Simcoe Street
Oshawa, Ontario
Bright & Modern Penthouse Studio in U.C. Tower 2!! Welcome To This Brand New, 490 Sq. Ft. Studio Suite Located In The Sought-After U.C. Tower 2 In North Oshawa. This Penthouse-Level Unit Features Stylish Laminate Flooring, A Sleek Modern Kitchen With Stainless Steel Appliances, And Premium Quartz Countertops. Enjoy Access To Over 27,000 sq. ft. Of State-Of-The-Art Amenities, Including A Rooftop Terrace, Fitness Centre, Yoga Studio, Sound Studio, Event Lounge, Co-Working Space, Private Dining Room & Bar, And Pet Wash Station. Ideal Location, Walking Distance To Durham College And Ontario Tech University, Minutes To Hwy 407, And Close To Costco, Shopping, Dining, And All Major Amenities. Perfect For Students, Professionals, Or Investors. Don't Miss This Excellent Opportunity In A Growing, High-Demand Community!! (id:61476)
182&188 Park Road S
Oshawa, Ontario
Clear span. Industrial building 11,400 sq. ft. plus bonus 5,000 sq. ft. basement area plus 1.5 acres paved, fenced parking, drive-in doors, plus 2 road frontages. LEGAL NON-CONFORMING Auto Serivce Use!! Close to Oshawa shopping centre. Excellent for users or investors looking for good investment. Ideal zoning for small or larger development use. R5-B esitinsg zone (Oshawa) Drop dea deal! (id:61476)
1516 Shepway Mews
Pickering, Ontario
Welcome to this spacious 3-storey freehold townhome in highly sought-after Duffin Heights offering over 1,900 sq. ft. above grade with a versatile layout perfect for families, professionals, and investors alike. The ground-level family room or bonus area provides walk-out access and interior entry from the garage, making it ideal for an office, recreation space, or multi-generational living. The second level boasts bright and open living and dining areas with hardwood flooring, large windows, and direct access to a covered balcony perfect for morning coffee or evening relaxation, along with a generous eat-in kitchen offering plenty of counter space and storage. Upstairs features 3 well-appointed bedrooms including a spacious primary suite with ample closet space and two full bathrooms. Additional features include 3 parking spaces (garage plus driveway), central air, and gas heating. Conveniently located steps to parks, top-rated schools, transit, and just minutes from Highways 401 and 407, golf, shopping, and Pickering's emerging Seaton community. This home offers the perfect combination of comfort, location, and value, so do not miss this opportunity. (id:61476)
80 Marica Avenue
Oshawa, Ontario
Located in Oshawa's sought after Beau Valley neighbourhood..welcome home to 80 Marica Ave.This 3+1 bedroom, 2.5 bathroom home is set on a 65'x120' ravine lot, no neighbours directly behind making this entertainment filled backyard ready for family and friend fun. Full of renovations inside and out...New kitchen with quartz countertops, pot drawers, pull out recycle bins, large double pantry and walk out to the new deck that overlooks the professionally landscaped backyard. The living and dining areas are spacious with room for large furniture and entertaining your family. The primary bdrm easily fits your king size bed & overlooks the backyard plus has a newly reno'd 3 pc bthrm w/walk in shower with black rain head, porcelain tile flooring & more. Bdrm 2 & 3 overlook the front yard. The lower level has a 4th above grade bdrm, 2 pc bthrm plus a huge rec room w/new drop ceiling & pot lights plus it walks out to the fully fenced backyard & inground pool. Add your touches to these spaces. This one has it all, dbl car garage, garage access to lower level but ready yourself for next summer in this backyard retreat, grassy areas for the kids to play, check out the playhouse & slide, step into16x32 inground pool 3' shallow end & 8' deep end, shade under the 10x12 pergola & enjoy the large patio in the sunshine, the armour stone retaining walls, the stone patio, walkways & pool surround. The attractive shed was built in 2020, has a 100 amp breaker panel & houses the pool pump(2018), the sand filter(2018) & has a roughed in gas line & vent...just awaits a pool heater if you like. The backyard not only looks good, it has a gas line for your BBQ, the underground pool lines have all been replaced as part of this backyard renovation. Key Dates: 2025 - deck off kitchen, kitchen reno, ensuite reno, 2021-luxury vinyl plank flooring, stairs, handrail, pickets 2020-underground pool lines, 12x15 shed, armour stone & stone hardscape 2019-wood fence & gate. (id:61476)
1111 - 1480 Bayly Street
Pickering, Ontario
Welcome to this spacious 2-Bedroom + Den Suite in Coveted Universal City, Pickering. Experience modern luxury and everyday ease in this beautifully designed suite featuring a bright, open-concept layout. Highlights include elegant laminate flooring, full-size stainless steel appliances, quartz countertops, and a stylish backsplash in a sleek contemporary kitchen perfect for entertaining or daily living. The versatile den can function as a third bedroom or a home office, while the primary suite boasts a spa-like ensuite with an upgraded frameless glass shower and ample closet space.Enjoy natural light throughout the spacious living area, which opens to a private balcony with serene views of Lake Ontario. Additional features include in-suite laundry, underground parking, and a storage locker.Residents have access to a full suite of resort-style amenities: a fitness and yoga studio, outdoor pool and BBQ terrace, party and billiards rooms, pet spa, gaming centre, and 24-hour concierge.Ideally located just steps to the GO Station, Highway 401, Pickering Town Centre, restaurants, Pickering Casino Resort, Frenchmans Bay, and the Waterfront Trail this is stylish, convenient living at its best. (id:61476)
1711 - 44 Falby Court
Ajax, Ontario
Experience affordable living in this freshly painted 2 + 1 corner end unit in The Town of Ajax, perfect for seniors and first time buyers seeking a tranquil lifestyle.This end of the hall corner unit living space catches the sunrise from the east and a view south to Lake Ontario.The living space has natural light with south and east views that are sure to impress those who visit.The kitchen includes fridge,stove,dishwasher,cupboards and counter space.The laundry room and storage area are all accessible IN UNIT.The spacious living and dining room are combined to permit entertaining and relaxation.The primary bedroom offers a retreat with a 3 piece ensuite washroom and walk-in closet. while the additional bedroom can be used for a home office or guests.Residents enjoy exclusive access to amenities including,among others,a fitness center,work shop,library,outdoor pool,laundry facilities,party room and Billiards ! No more traveling to downtown Toronto Medical Offices and Hospitals as they are just minutes south of Falby Court making it easy for local appointments.Conveniently located near shopping,dining and public transit.If you are downsizing and or a first time buyer,you'll appreciate the lower taxes and condo maintenance fees which include heating,building insurance, common element,water,hydro and central air. (id:61476)
3995 Challice Line
Port Hope, Ontario
"Around the Bend" on County Road 10 from Port Hope, on the southwest corner of the boundary between Northumberland and Peterborough Counties, you will find this unique c1840 Farmstead comprising 5.79 acres, south-bordered by 130 acres of protected Ganaraska forest. The elaborate Victorian brick Farmhouse, fronted with a verandah facing east over the valley fields to the farmer's sunrise, was long-ago expanded to approximately 3700 square feet to include a Garden Room overlooking the backyard with unfinished walkout basement beneath; and, a back and front entrance Inlaw Suite with cathedral ceiling, 2nd floor loft, and adjoining bedroom. In the summer of 2025, a heat pump was installed for energy efficient heating and cooling. This property retains its original Bank Barn, Coach House (now a workshop with loft), Potting Shed and a seasonal spring-fed pond. Wrapped with Boho aesthetics, and love of Nature and History, this package is perfect for multi-family homesteading, hobby farming or your other aspirations, in an inspirational setting, commutable to GTA within about one hour. Click on the multimedia link for Property Website with aerial video, more photos and info. (id:61476)


