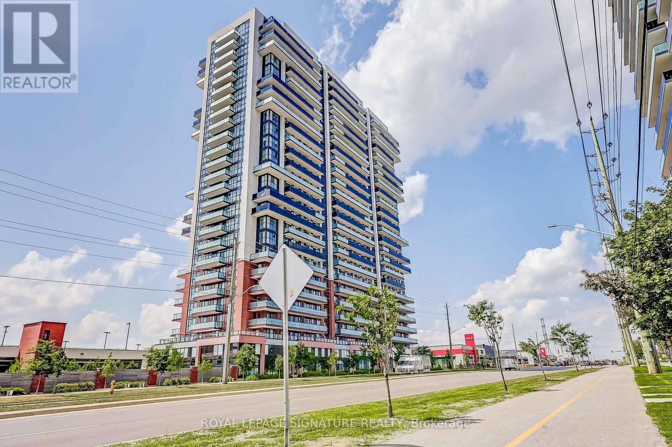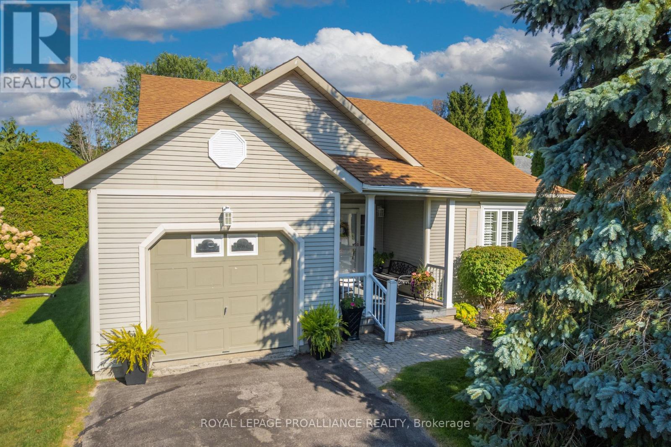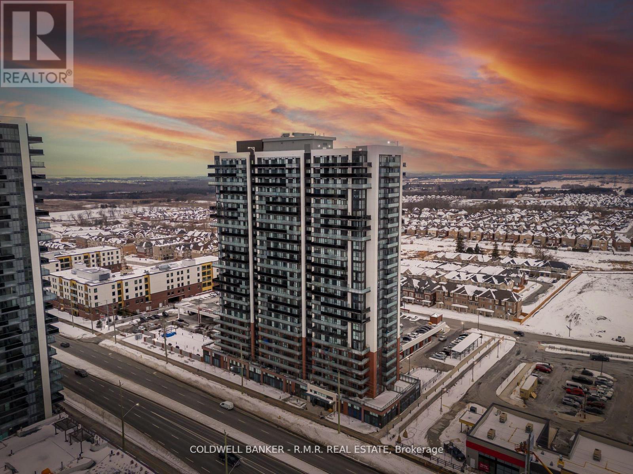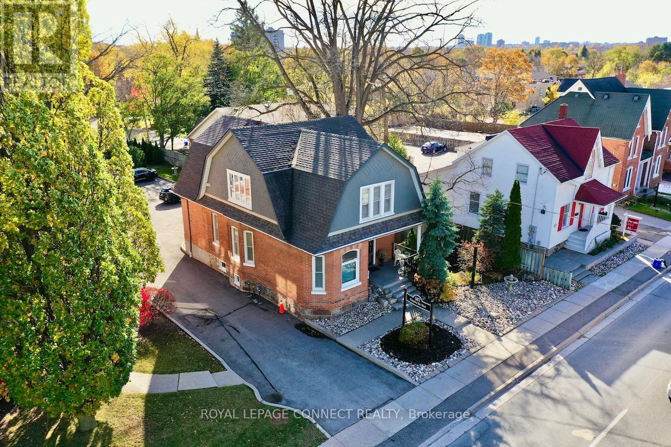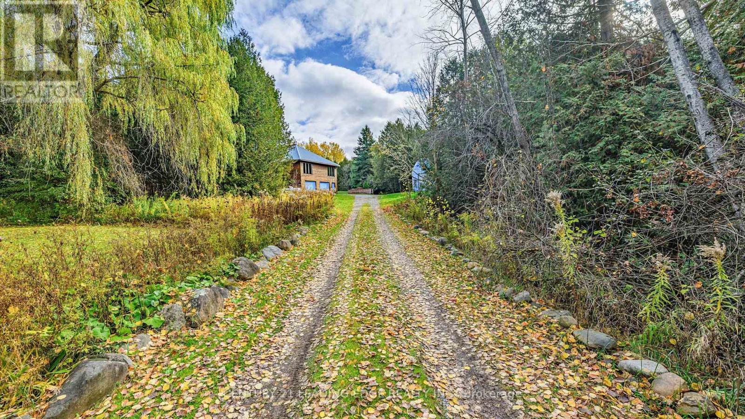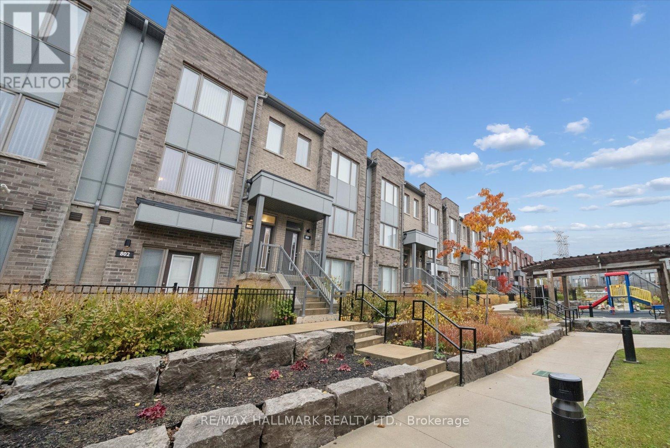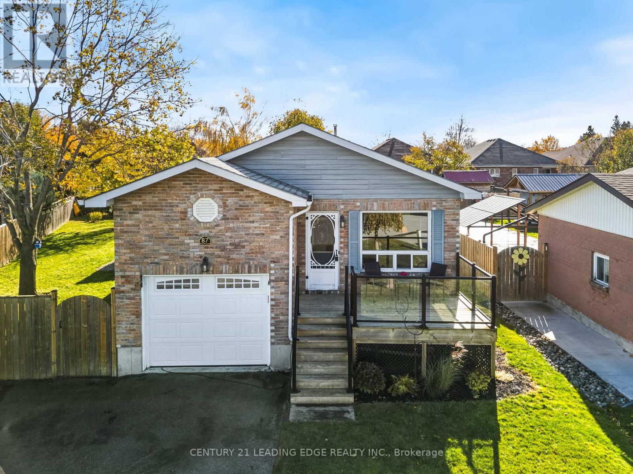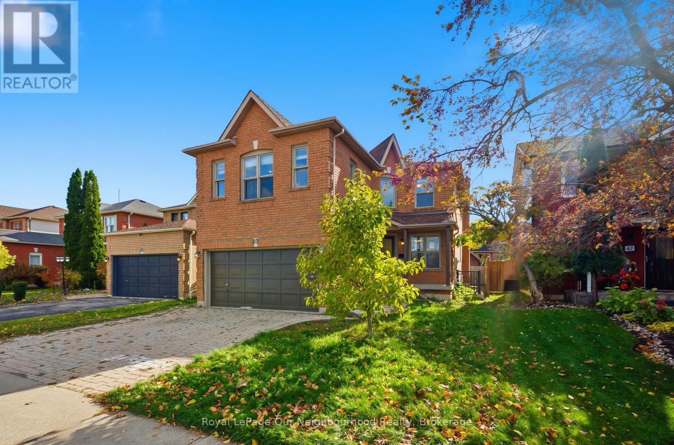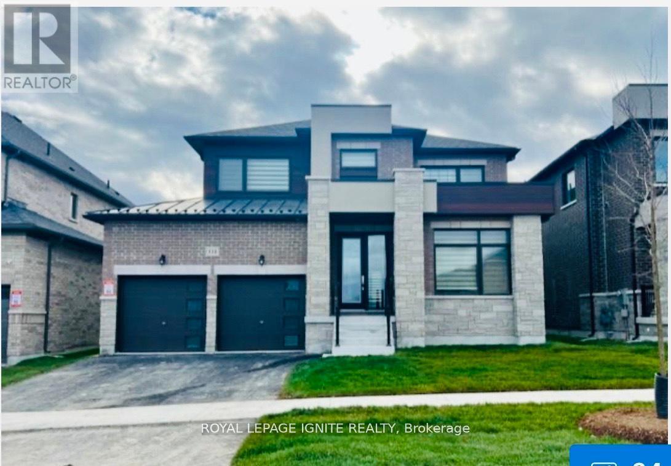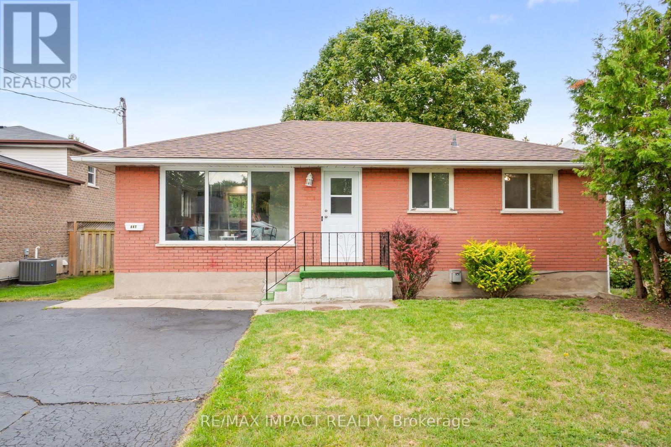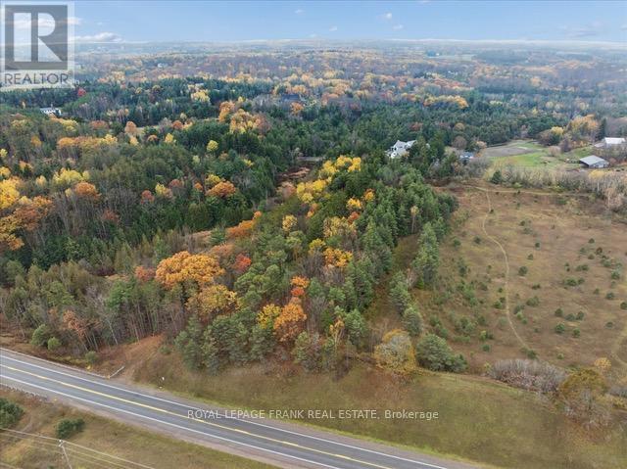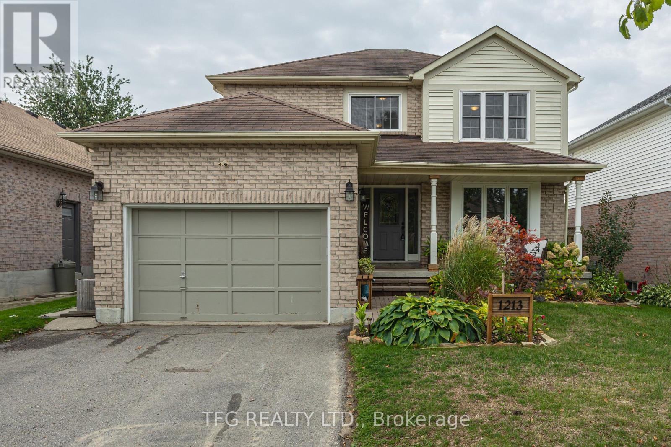716 - 2550 Simcoe Street N
Oshawa, Ontario
Welcome to North Oshawa's Crown Jewel Condo - U.C. Tower. The Perfect Canvas For A Masterpiece.This Tribute Built 3 Bedroom + 2 Bathroom, 877 square foot Unit Comes Equipped with Modern finishes including quartz counters, tile backsplash, stainless steel appliances, custom cabinetry, premium wide plank laminate flooring, 12x24 porcelain bathroom floor and shower tiles, smooth ceilings and 2 massive balconies! The spacious and functional layout has floor to ceiling windows which allows for the sunlight to drench the unit all day long. Enjoy unobstructed south east views that You have to see to believe! The primary bedroom is large enough to fit a king bed, has a 3 piece ensuite, large closet and walks out to its very own balcony! The 2 additional bedrooms are actual full size bedrooms but can also be used as anursey or home office. perfect for a family, students or as an investment opportunity...The options are endless! The unit comes with 1 parking and 1 locker. You will never find yourself looking for something to do in the building's 21,000 sq ft of 5 star amenity space including 24 hour concierge, a fully equipped fitness facility with cardio and weight room & yoga studio.Expansive outdoor terrace with BBQ, lounge and dining areas. Business and study lounge. Games and theatre room. The high demand location can't beat and is just steps to the University of Ontario Institute of Technology and Durham College, minutes to Hwy 407, 412, 401 and RioCan Shopping Centre, Parks and all of the retail shops and restaurants at your fingertips. If you want a spacious, functional unit with everything right at your doorstep and at an unbelievable price, then you found exactly what you're looking for. (id:61476)
25 Mills Road
Brighton, Ontario
SPRING CLOSING NEGOTIABLE...Welcome to this charming 2-bedroom, 2-bath bungalow in the welcoming Brighton By The Bay community. With a bright living room, formal dining, and cozy family room, this home offers space for morning coffee or hosting get-togethers. The kitchen has plenty of storage and room to prepare meals, while the primary suite with its own ensuite and walk in closet, feels comfortable and inviting. This home provides Main floor laundry, a generous garage, and easy access by staircase to the spacious crawl space with generous height keeps life convenient and organized.Step outside to the oversized private backyard ideal for gardening, reading under the trees, or summer barbecues with friends. Brighton By The Bay is known for its tree-lined streets, friendly neighbours, walking trails, and The Sandpiper community centre. Just minutes to Presqu'ile Park,beaches, marinas, and quaint downtown shops, it's a wonderful place to enjoy an active lifestyle where every day feels a little brighter. PLEASE NOTE: This property is being sold together with an additional lot that adjoins the rear yard adding approximately an extra 40.04 ft x 59.27 ft x40.04 ft x 58.75 ft to your backyard. (id:61476)
1704 - 2550 Simcoe Street N
Oshawa, Ontario
For Sale/For Lease - 1 beautiful condo/ 2 excellent options. Vacant Possession after October 11. Bright 2-bed, 2-bath condo with a desirable split floor plan & unobstructed west views from the 17th floor. Enjoy stunning sunsets from the large balcony. Easy-care laminate throughout, in-suite laundry, 1 owned parking spot & storage locker. Unit shows like new. Building amenities include gym, party room, media room & visitor parking. Steps to shopping, dining, schools & transit, with quick and easy highway access. All of this at an affordable price. Book your showing today (id:61476)
567 Kingston Road W
Ajax, Ontario
A VC3 zoned non-heritage designated circa 1905 built century home offering a multitude of possibilities. The layout comprises of a grand foyer with formal living and dining on the main level, a rear sitting room that can be used as a family room, office, main level bedroom, and another spare room that doubles up as an additional bedroom or children's playroom. The building is tastefully upgraded, look for the period correct trimwork and ornate details, the stained leaded glass windows and more. The address offers a high visibility 2606SqFt (MPAC) WORK/ LIVE opportunity in the heart of Historic Pickering Village with 9 - 10 designated Parking Spaces. VC3 Zoning permitted uses include; single family residence, office, retail, personal service shop, and gallery. See attached excerpt from Zoning Bylaw. Office layout (floor layout plan attached) can accommodate 7 - 8 offices with living/dining as reception/ meeting room areas. There is direct access from the rear parking lot - Watch Virtual Tour! Originally built in circa 1905, a rear addition was added in 1994. This all brick structure has been impeccably maintained. Same owner for 23+ years, presently used as office/ residence. Town of Ajax Non-Designated Heritage Property list attached. UPGRADES: 2017 Furnace Lennox Ultra High Efficiency Ultra, 2017 HEPA Filter with UV Disinfection Lamp, 2017 A/C, 2017 5-Stage Water Filter (Reverse Osmosis) for Kitchen, 2016 Gas Water Heater on demand, 2016 Roof, 2010 Windows.. and lots more. (id:61476)
430 Cragg Road
Scugog, Ontario
Lovely, private, countryside setting, close to all the conveniences that Uxbridge has to offer.. This 3 bedroom raised bungalow is located on just over 25 acres, with stunning vistas of nature and wildlife. The kitchen has a gorgeous view of the trees, with lots of cupboards and counter space. The living room features a 13 foot cathedral ceiling, and the entire main floor is adorned with tongue and groove ceiling. For the hobbyist/tradesperson there is a massive workshop on the lower level, plus a separate 3 level workshop with a roll up door and large door access to the lower level from the rear of the building. The room over the garage is set up as a games room with a 12' regulation size billiard table. This room is not heated, but there is a propane line under that can be used to add a gas fireplace. Windows on main floor all replaced in 2023 approx $56,000. New generator in 2022. For accessibility, doors are all 3' wide on the main floor except for the pantry off the kitchen, and there is an elevator located just inside the door from the garage to take you from the lower to the main level. (id:61476)
803 - 1525 Kingston Road
Pickering, Ontario
Step inside this stunning, nearly new townhome in the heart of Pickering! Just Two years old and thoughtfully designed with over 1,300 sq. ft. of beautifully flowing space, this home is ready for you to move in and enjoy. Picture yourself starting your mornings in the bright, open-concept living area coffee in hand, sunlight streaming through the windows. The kitchen, perfectly positioned for entertaining, keeps you connected to the conversation as friends and family gather. With two spacious bedrooms and three bathrooms, there's plenty of room to unwind and recharge. Love the ease of daily life with direct garage access to your unit no more scraping snow off your car in winter! Step outside and enjoy the private residents-only playground, perfect for little ones or an afternoon of fresh air. When adventure calls, explore the many nearby parks and trails, or take a quick trip to Pickering Town Centre for shopping and dining. Commuting? The Pickering GO Station is just minutes away, making travel to the city effortless. (id:61476)
87 Beechwood Avenue
Brock, Ontario
Welcome to 87 Beechwood Ave, a charming 3+2 bedroom, 2 bath home located on a quiet family-friendly cul-de-sac in the heart of Beaverton. Just 1 block from Lake Simcoe, this home offers endless lifestyle and income potential. The bright main level features 3 bedrooms and spacious living areas. The finished basement with separate side entrance can easily be converted into a 2-bedroom in-law or income suite to help offset your mortgage and taxes. Enjoy a huge pie-shaped corner lot with gated access for RVs, campers, or even a future micro home. Parking for 5+ cars with EV rough-in. Walk to downtown shops, restaurants, cafes, the harbour, splash park, and fairgrounds for year-round community events. A rare opportunity for families or investors to own a versatile property steps from Lake Simcoe in a growing, family friendly community! (id:61476)
49 Rolling Acres Drive
Whitby, Ontario
Spacious and well-located family home with a legal basement apartment. The main floor offers an impressive two-storey foyer, sitting room, office, formal dining room, and a cozy living room with a fireplace. The large eat-in kitchen offers plenty of workspace and a walk-out to the backyard. Upstairs are four bedrooms, including an oversized primary with a bright sitting area, two closets, and a 5-piece ensuite. A second 5-piece washroom serves the remaining bedrooms. The fully finished basement adds great flexibility with a 2 bedroom, 2 washroom apartment complete with in-suite laundry, perfect for multi-generational living or income potential. Located across from a K-8 public school and minutes to groceries and amenities, this home offers space and convenience in a family-friendly neighbourhood. (id:61476)
114 Whitehand Drive
Clarington, Ontario
This beautifully designed 2,750 sq. ft. home sits on a rare 50-foot lot in one of the area's most sought-after Newcastle communities. From its thoughtful layout to its unbeatable location, every detail is crafted for comfort, functionality, and modern style. spacious residence features four bedrooms and four bathrooms, offering ample space for families or those who love to entertain. The main floor includes a designated office room, perfect for professionals or anyone who needs a quiet space to work from home. Enjoy a double car garage, 4-car driveway, and a backyard backing onto a park. Minutes to schools, parks, shopping, transit, and major highways - this is the space, style, and location you've been waiting for! Unfinished basement - a blank canvas ready for your custom design. Conveniently located close to all amenities, this home is just minutes away from Hwy 401 and Hwy 115, making commuting a breeze. Additionally, you'll find excellent schools and beautiful parks nearby, enhancing the neighborhood's appeal. (id:61476)
447 Campbell Street
Cobourg, Ontario
Welcome to this charming 3+1 bedroom bungalow, ideally located close to schools, the Cobourg Community Centre, and just a short walk to the beautiful Cobourg waterfront. The updated kitchen flows seamlessly into the dining area and living room, creating an open and inviting space filled with natural light from large windows. The main level offers three generously sized bedrooms and a 4-piece bath, perfect for family living.The fully finished lower level adds even more versatility, featuring an additional bedroom, office, a spacious rec room, and a convenient laundry areaoffering plenty of space for work, play, or guests.Outside, youll love the private, spacious backyard ideal for relaxing or entertaining along with the double paved driveway for ample parking. This well cared for home has seen many improvements, including a new roof and exterior doors. (id:61476)
838 Brookdale Road
Uxbridge, Ontario
This enchanting forested almost 8 acre lot is located in the rolling hills of beautiful Uxbridge Township. A five minute drive to the heart of the charming town of Uxbridge ,shopping, schools and all amenities. Located on the coveted Brookdale Road, one of the most sought after locations in Uxbridge Township. This lot provides a unique opportunity to build your dream home amongst the trees and stunning natural topography. The seller has a full set of stamped Architectural plans complete with all the necessary documentation for approval with the appropriate local authorities currently in process. Their architectural plan includes as spectacular west coast style home with a covered patio/cabana at over 7200 sq.ft. above grade, renderings attached. Your build could commence as early as spring 2026. (id:61476)
1213 Corsica Avenue
Oshawa, Ontario
Welcome to 1213 Corsica Avenue, a warm and inviting home in Oshawa's desirable Eastdale community. With 3 + 2 bedrooms and 4 bathrooms, this lovingly maintained property is ideal for families who value space, comfort, and flexible living. The main floor features a bright, open layout. The updated kitchen overlooks the family room with soaring cathedral ceilings, creating the perfect spot for cozy evenings or entertaining guests. A formal living/dining room with crown moulding and coffered ceilings adds timeless character. Main-floor laundry with garage access keeps daily living simple and convenient. Upstairs, three spacious bedrooms with hardwood floors provide comfort and natural light. The finished basement, complete with two additional bedrooms, a large recreation room, a full bath, and ample storage, is perfect for in-laws, teens, or extended family, making this home an excellent choice for multi-generational living. Step outside to a beautifully landscaped yard with a pergola and patio, ideal for summer BBQs and quiet evenings. A four-car driveway plus garage parking ensures plenty of space for family and visitors alike. Families will appreciate being close to great schools, including Vincent Massey Public School, Walter E. Harris Public School, Eastdale Collegiate & Vocational Institute, and St. John XXIII Catholic School. Parks, shopping, and transit are also nearby, making this home the perfect blend of comfort and convenience. (id:61476)


