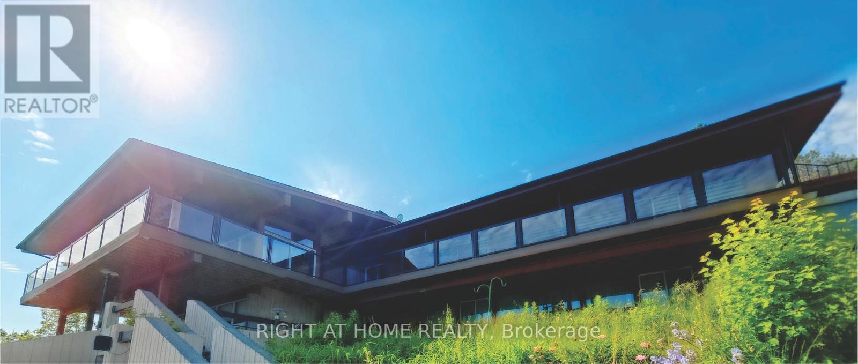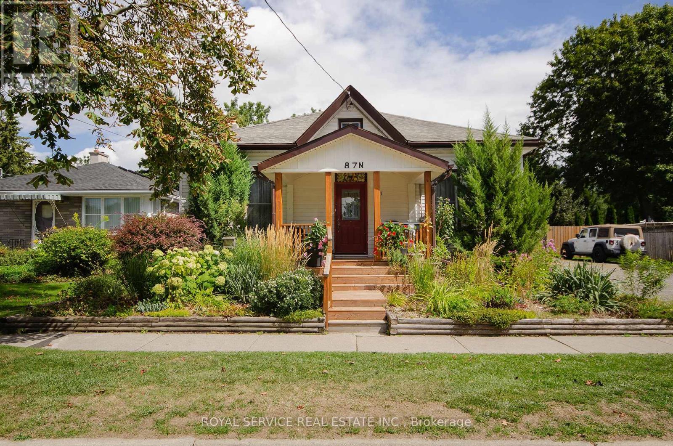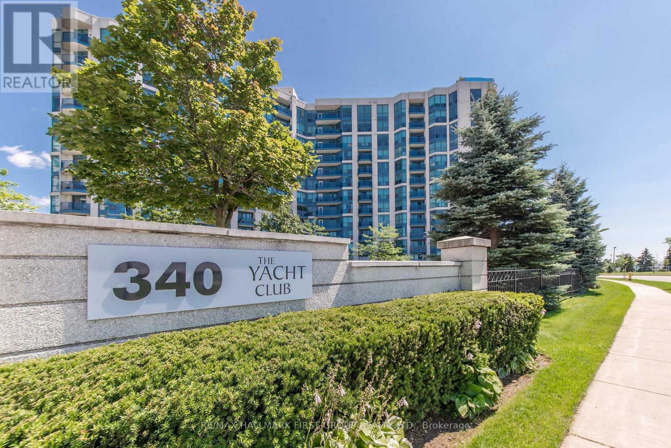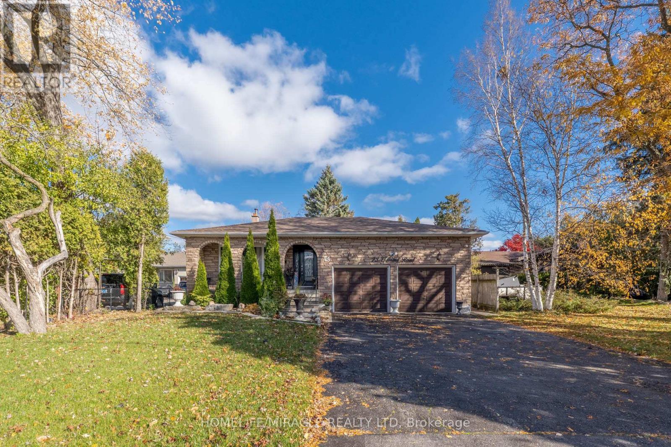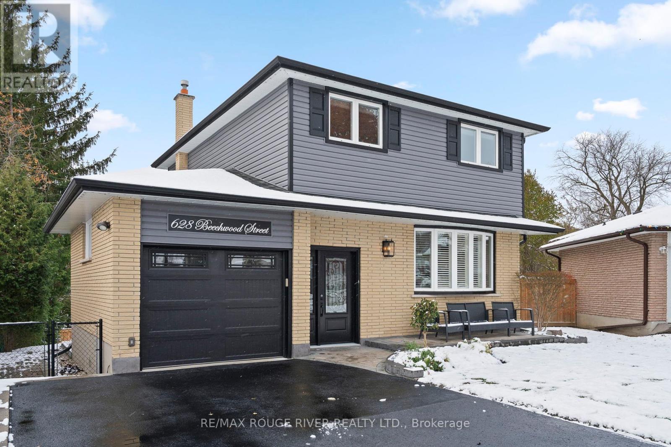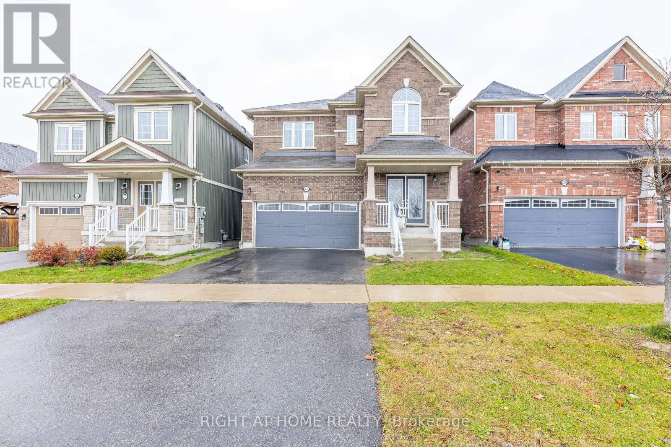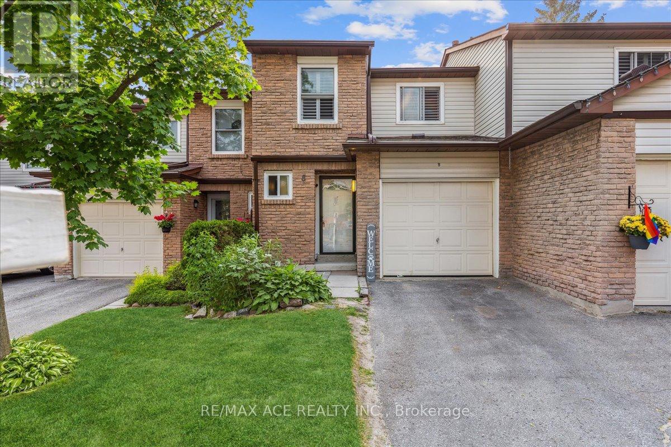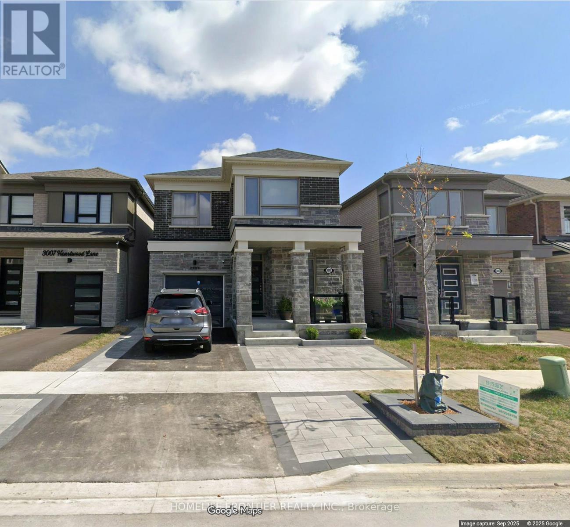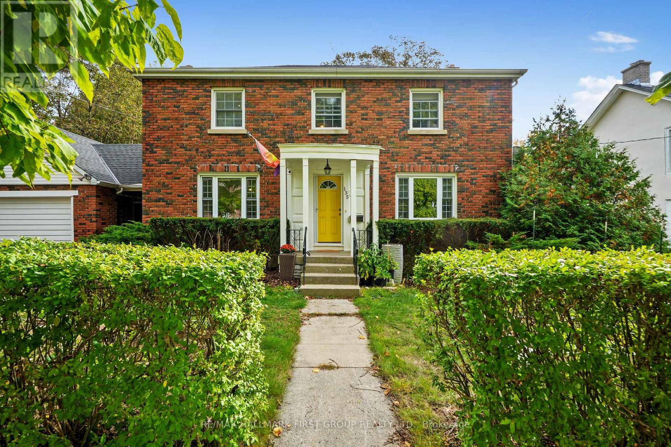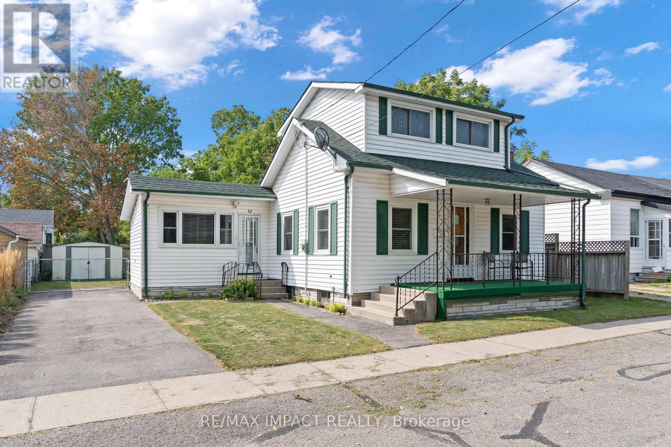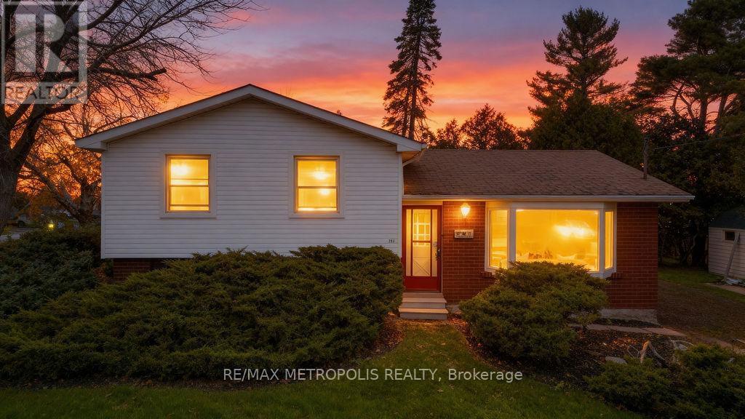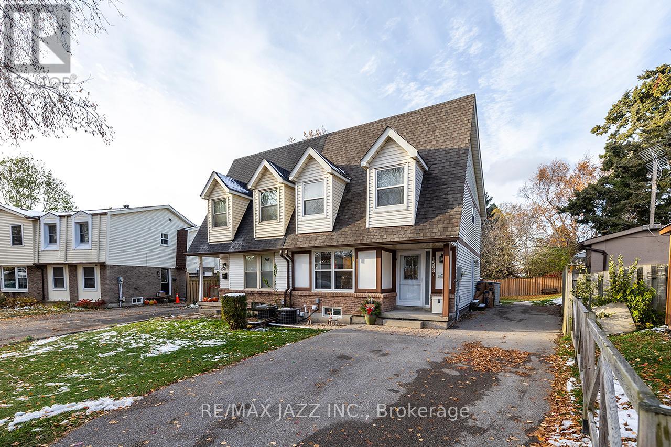8318 Maynard Road
Clarington, Ontario
NEW PRICE REDUCTION! Exceptionally Rare Opportunity. Welcome to one of the largest estate properties just 1 hour from Toronto: a spacious 7,000 sq. ft. + 2,000 sq. ft. hilltop home nestled on approximately 196 acres, with the option to acquire an adjacent 193-acre lot for a combined total of nearly 390 acres. Located at the end of Hwy 407, this private retreat offers breathtaking views, 7+ km of private trails, a natural spring, pond, pool, and mature walnut and fruit trees. Ideal for multi-generational living or a hobby farm or a Bed and Breakfast, the residence features 6 bedrooms, multiple kitchens, 6 bathrooms, and flexible space with the potential to create up to four self-contained units or operate as a bed and breakfast. The second optional lot, located at 4006 Clarke Concession Road 8 (adjacent to this property), may offer the opportunity to build a second mansion. This exceptional estate also includes ample space for potential future amenities such as a golf range, tennis court, etc. An incredible sanctuary for nature lovers, investors, and visionaries alike. The property is currently generating income. The seller may consider a VTB to help with financing. ** This is a linked property.** (id:61476)
87 Hope Street N
Port Hope, Ontario
A circa 1853 Ontario Cottage on a deep lot with fabulous gardens. A welcoming front porch entrance to the house leads to an excellent floor plan with a large open living and dining room and then to a big bright updated kitchen. 2 nice sized bedrooms, high ceilings, newer windows and doors and a stairway to 2 loft rooms. A clean, dry basement with new furnace in 2022 and a detached garage added in 2013. A bonus 1 bedroom fully self contained apartment was added in 2017 with hot water radiant heat and 2 heat/A/C pumps, currently tenanted. A well maintained home with consistent updates almost every year for the past 19 years. A lovely comfortable home perfect for retirees or a young family who appreciate the income from the separate apartment. (id:61476)
218 - 340 Watson Street W
Whitby, Ontario
This beautiful condo at the Yacht Club on the waterfront in Whitby offers serene west-facing views of the park and modern updates, including newer appliances and fresh paint. The suite features in-suite laundry, a convenient locker, and parking accessible directly from the second floor, eliminating the need for elevator use. The all-inclusive condo fee covers utilities such as heat, hydro, water, as well as cable and internet, making it a hassle-free living experience. Residents enjoy fantastic amenities, including a gym, large party room, full-size pool and hot tub, and a rooftop patio with sweeping marina views. Ideally located just steps from the marina and GO Train station, and within walking distance to the abilities centre, shopping, and dining options, this condo combines luxury, convenience, and a vibrant waterfront lifestyle. (id:61476)
73 Garrard Road
Whitby, Ontario
73 Garrard Rd presents a once-in-a-lifetime chance to own a substantial property on an unparalleled, oversized 60' x 190' lot in the prime, highly-sought-after Blue Grass Meadows community of Whitby. This meticulously maintained 4-bedroom, 4-bathroom detached backsplit is the epitome of pride of ownership, offering an exceptional blend of suburban tranquility and urban convenience. The home boasts four levels of finished living space, perfect for any large or extended family. The main floor features newer hardwood flooring in the bright, combined living and dining area, ideal for hosting. The heart of the home is the expansive, sunken family room, complete with newer hardwood, a beautiful fireplace and a desirable walk-out to the incredible backyard oasis. The family-sized, eat-in kitchen overlooks the stunning grounds, awaiting your personal touch. The upper level provide privacy with three generously sized bedrooms, including a master suite with a 3-piece ensuite. The Master and the second bedroom both feature walk-outs to a shared sun deck, a quiet retreat for morning coffee. The lower level is a fantastic asset for savvy investors or those seeking flexible living, as it offers a large recreation room and a dedicated separate entrance, creating excellent potential for a future in-law suite or rental unit (Buyer to verify zoning and permits). The defining feature remains the massive, park-like backyard, a genuine rarity in this area. Imagine endless summer possibilities, from gardening to family gatherings, all within your private domain. Located moments from Dundas Street amenities, highly-rated schools (Dr. Robert Thornton PS), and seamless access to the 401/412/407, this location ensures minimal commuting time and maximum lifestyle convenience. Homes with this lot size and potential are exceptionally scarce. Don't miss this outstanding opportunity to invest in your future and secure a truly unique Whitby address! (id:61476)
628 Beechwood Street
Oshawa, Ontario
Welcome to this family-friendly location that offers the perfect blend of tranquility and convenience, with schools, shopping, parks, and all amenities just moments away. The premium pie-shaped lot creates your own private sanctuary enhanced by beautiful interlock landscaping, vibrant flower gardens, and elegant Gemstone lighting that illuminates your outdoor space. This smart, permanent lighting solution enhances curb appeal and can be customized for holidays, special occasions, or everyday elegance. A large double private driveway provides ample parking and leads to the well-maintained 1-car garage with convenient access to both the backyard and the home. This stunning 4-bedroom, 2-bathroom detached home is move-in ready and boasts a spacious living room with a huge bay window that floods the space with natural light, along with a beautiful chef-inspiring kitchen that showcases a marble backsplash, SS appliances, and contemporary ceramic flooring. Step from the dining room directly onto your back deck, perfect for summer barbecues and entertaining while overlooking your private backyard oasis. The second floor offers three well-appointed bedrooms providing plenty of space for family, guests, or a home office, a modern updated 4-piece bathroom, as well as a generous primary bedroom that provides a peaceful retreat at the end of the day. The partially finished basement is equipped with generous storage combined with laundry, and a recreation room complete with built-in cabinetry and built-in speakers, providing the perfect space for family gatherings and entertainment. Recent updates include vinyl siding, garage door, rear deck, roof, Gemstone lighting, gutter guards, fridge, dishwasher, washer and dryer, and interlock landscaping, natural gas barbecue hookup. This turnkey home combines quality finishes, a premium lot, and an incredible location. Don't miss your chance to call this oasis home! (id:61476)
2296 Secreto Drive
Oshawa, Ontario
This stunning and inviting home offers an ideal blend of comfort and style. Featuring 4+3 bedrooms and 4.5 bathrooms, it sits on a quiet street leading to a cul-de-sac, perfectly positioned facing a serene pond.Enjoy an open-concept layout with 9-ft ceilings, oak stairs, hand-scraped hardwood flooring, and a double-sided gas fireplace that adds warmth and elegance. The modern kitchen boasts large tile flooring, quartz countertops, and a matching backsplash.The property also includes a separate basement apartment, offering excellent potential for rental income or multi-generational living. (id:61476)
8 - 1330 Trowbridge Drive
Oshawa, Ontario
Bright and spacious 3BR, 3WR condo townhome with Large Primary Bdrm w/ Semi Ensuite, W/O to yard from dining area, fireplace, eat in kitchen, finished basement with kitchenette and large recreation area. Conveniently located withing walking distance to shopping, transit, schools, libraries, and a recreation center, close to highways 407/401 and Go Transit station. (id:61476)
3005 Heartwood Lane
Pickering, Ontario
Stunning single-family detached home in the highly sought-after Heartwood Lane area of Pickering, on a quiet street with easy access to Hwy 401 and 407, plus Pickering and Ajax GO stations. This 2024-built gem offers 4 bedrooms, 4 baths and an attached garage. Nestled in a vibrant, family-friendly community with shopping, transit, and local amenities just minutes away-perfect for modern living and convenience. (id:61476)
135 Queen Street
Cobourg, Ontario
Just steps from Cobourg Beach and Victoria Park, this spacious family-friendly home perfectly combines modern design, classic charm, and an unbeatable location. The bright, carpet-free main level showcases a stunning open-concept layout with large windows at both ends, flooding the space with natural light. The inviting living room features an elegant fireplace with an ornate mantel. The updated kitchen offers a large island with sleek countertops, an undermounted sink, breakfast bar, stainless steel appliances, tile backsplash, ample cabinetry, and a coffee bar. The dining area shines with built-in cabinetry, detailed trim work on the stairs, and plenty of room for entertaining. A sunlit solarium extends your living space, blurring the lines between indoors and out, and creating a tranquil retreat to unwind. Upstairs, the serene primary suite offers a private ensuite, while three additional bedrooms and a full bath provide comfort for the whole family. The finished lower level adds even more versatility with a large rec room featuring crown moulding and recessed lighting, a bathroom, and a laundry room. Step outside to a fully fenced backyard designed for outdoor enjoyment. Surrounded by mature trees and lush gardens, it's a private haven perfect for summer barbecues, playtime, or quiet evenings under the stars. There's space to garden, entertain, or simply relax in your own green oasis. Enjoy the best of Cobourg living, steps from the beach, schools, parks, markets, and the incredible restaurants and shops of downtown. Don't miss this rare opportunity to own a home that blends old-world charm with modern comfort in one of Cobourg's most sought-after locations. (id:61476)
355 Bond Street
Cobourg, Ontario
Perfectly situated in in a great neighborhood, this charming three-bedroom home is just steps from schools, downtown shops, restaurants, and the beautiful waterfront. Inside, you'll find a bright and welcoming layout with a spacious living room, perfect for relaxing or entertaining. The kitchen provides plenty of cabinetry and opens seamlessly to the dining area, making family meals and gatherings a breeze. The main level offers two comfortable bedrooms, while the private primary retreat features generous closet space and a peaceful atmosphere to unwind. Outdoor living is a true highlight with an oversized deck overlooking the large, private backyard ideal for summer evenings and get togethers. Combining comfort, convenience, and character, this wonderful home is ready to welcome you in the heart of Cobourg. (id:61476)
761 West Shore Boulevard
Pickering, Ontario
Welcome to 761 West Shore Blvd, nestled in Pickering's sought-after Frenchman's Bay community! This beautifully updated 4-bedroom, 2-bath home features a newly renovated kitchen with modern finishes and a separate side entrance-perfect for creating a secondary suite. Enjoy the best of both worlds with serene lakeside living and unbeatable convenience, just minutes from Highway 401, major shopping centres, schools, parks, and every amenity you could ask for. A perfect opportunity for families or investors alike! (id:61476)
1503 Wecker Drive
Oshawa, Ontario
*Watch the virtual tour* Here's your chance to get into the market with a wonderful, turn-key, family-friendly home in a fantastic location! This well-kept 2-storey semi-detached is move-in ready and waiting for its next family to make it their own. Step inside to a bright main floor with a spacious, oversized kitchen offering more storage than you can imagine! The expansive family room has a walkout with a recently installed patio door walking out to a fenced backyard-perfect for kids, pets, or summer barbecues. Upstairs, you'll find three good-sized bedrooms, a modern full bath and over-sized linen closet. The oversized primary bedroom comes complete with a custom wardrobe. The basement adds even more space and convenience with a 3-piece bathroom and space for a rec room, playroom, home office, or a separate space for the in-laws! The backyard is complete with a large steel-framed shed with hydro (its own 60-amp panel), providing many options for a workshop, storage, or much more. A side door makes entry a breeze or provides for future potential. With parking for 6 cars, family gatherings and guests will have plenty of space! Located steps from the Waterfront Trail, Lakeview Park, Lake Ontario, parks, schools and recreation centers, this home is the perfect spot for the family. Affordable, well-cared-for, and in a great location, this is the perfect place to start or continue your homeownership journey. (id:61476)


