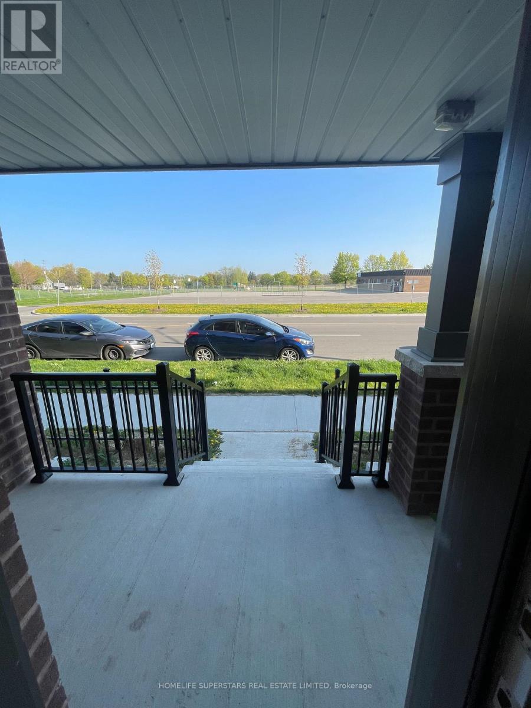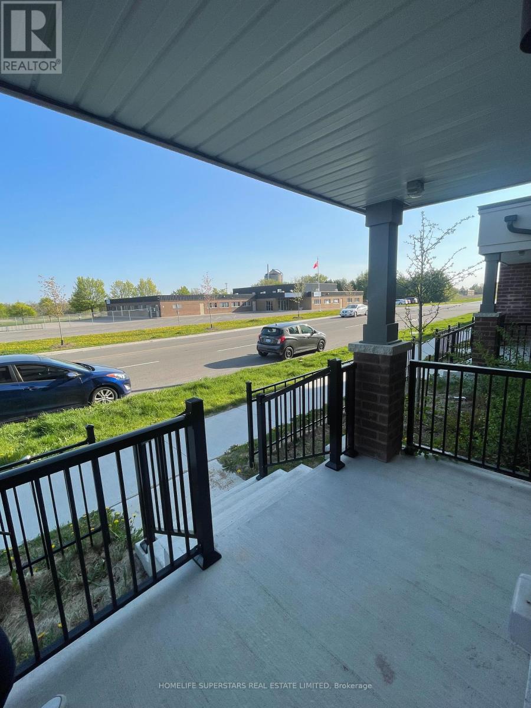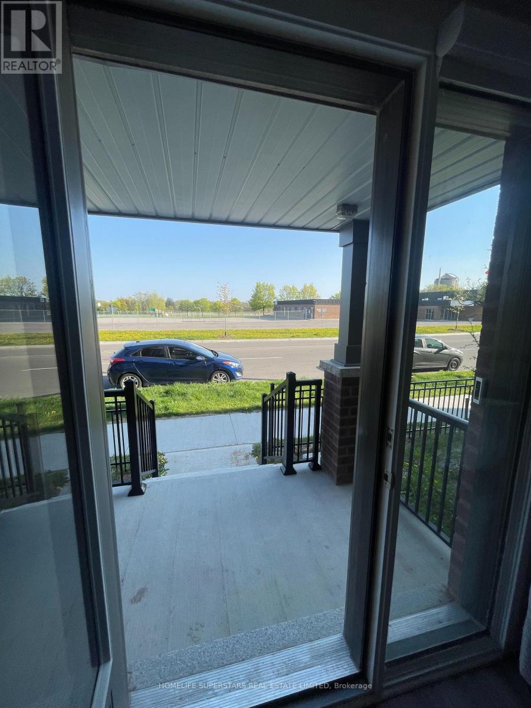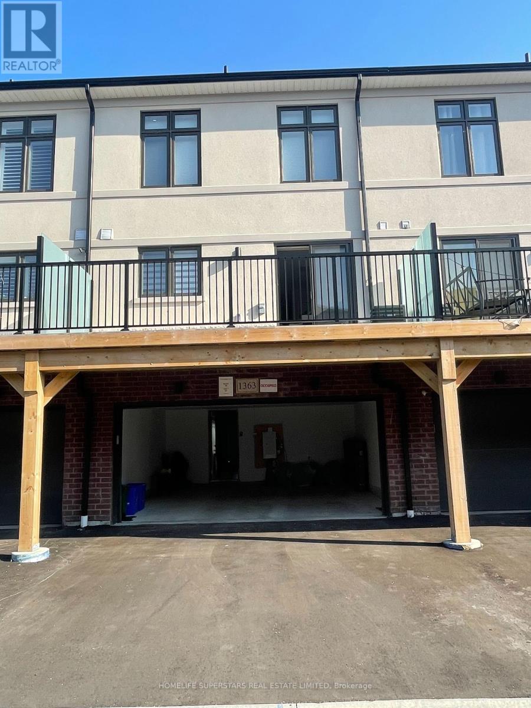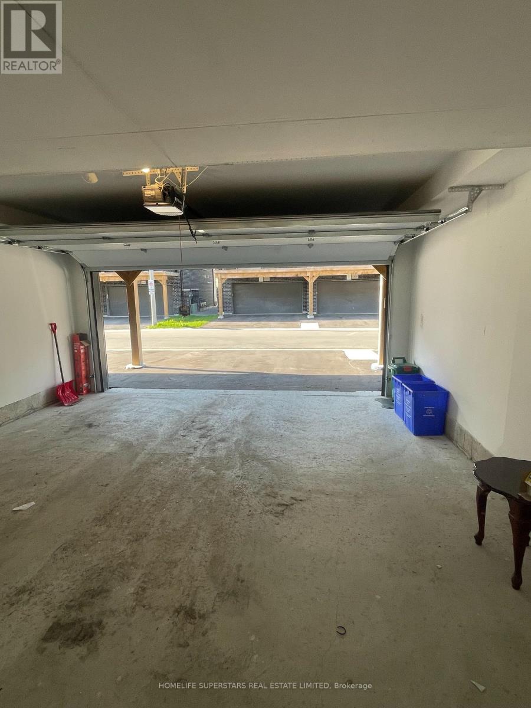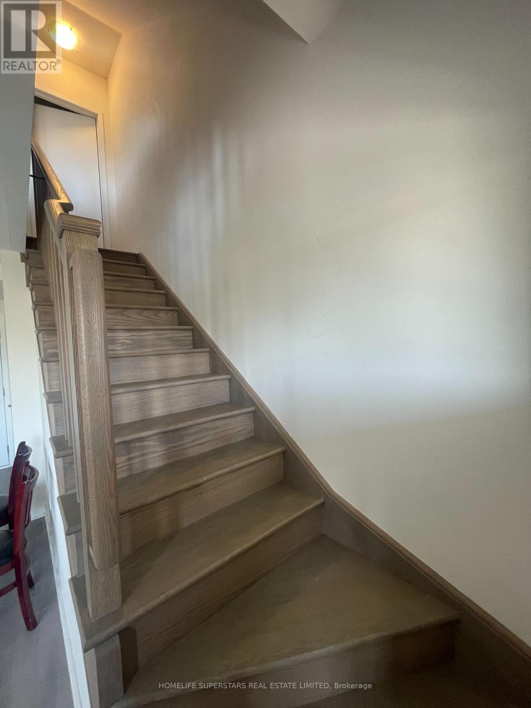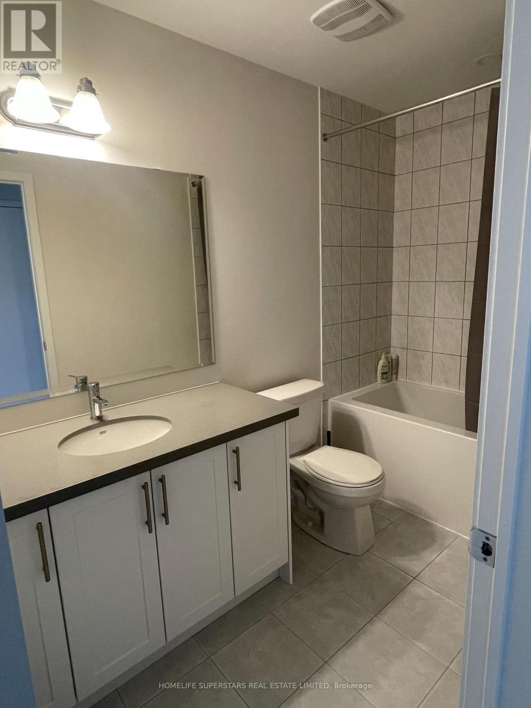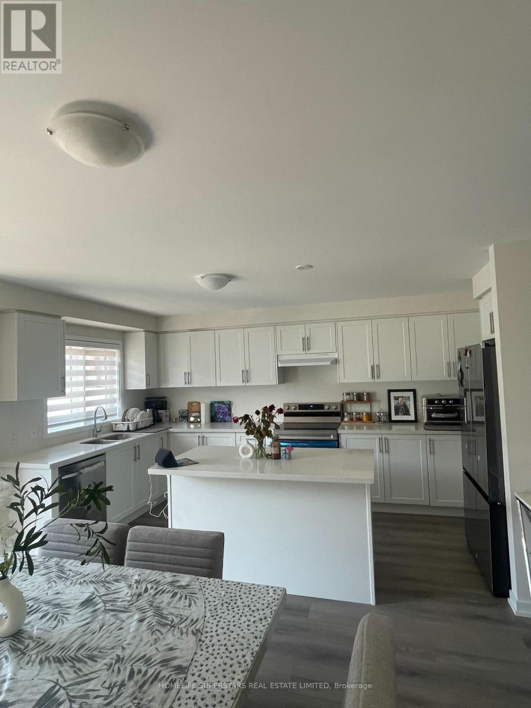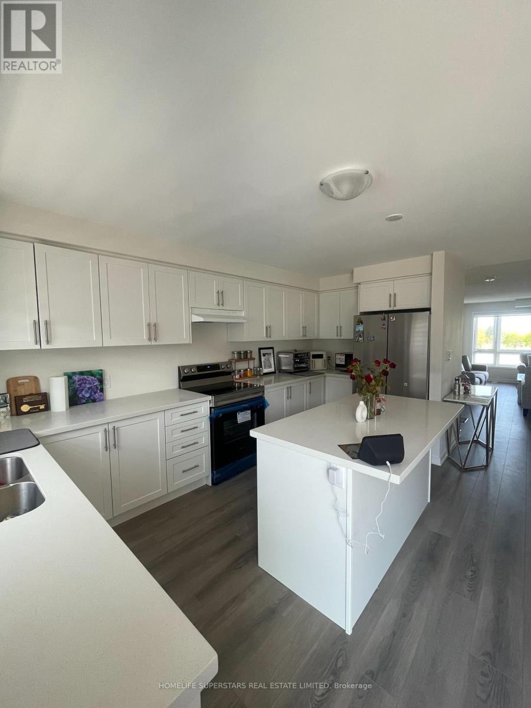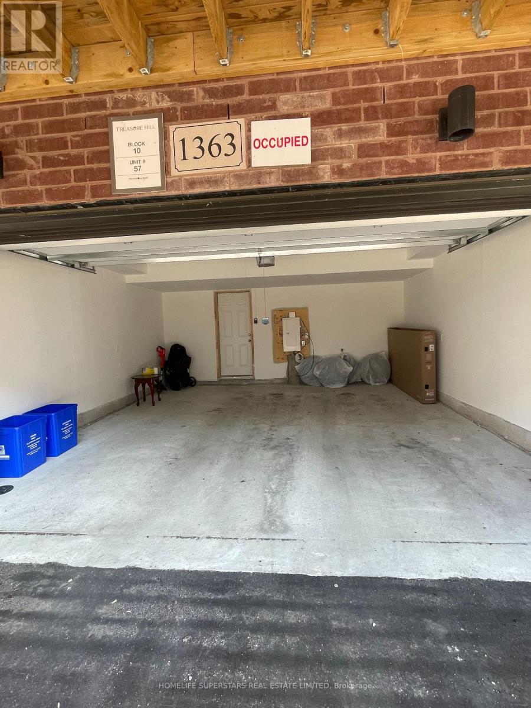3 Bedroom
3 Bathroom
1,100 - 1,500 ft2
Fireplace
Central Air Conditioning
Forced Air
$829,900
MODERN 3 STOREY DOUBLE CAR GARAGE TOWNHOME WITH 3 BEDROOMS. BEAUTIFUL LAMINATED FLOORS, OPEN CONCEPT KITCHEN WITH QUARTZ COUNTERS, STAINLESS STEEL APPLIANCES. LARGE FLUSH BREAKFAST BAR AND WALK OUT TO OVERSIZE TO DECK, GROUND FLOOR REC GOOD SIZE FOR LIVING ROOM OR OFFICE. AMPLE STORAGE, KITCHEN WITH LARGE PANTRY (id:61476)
Property Details
|
MLS® Number
|
E12180087 |
|
Property Type
|
Single Family |
|
Community Name
|
Eastdale |
|
Parking Space Total
|
4 |
Building
|
Bathroom Total
|
3 |
|
Bedrooms Above Ground
|
3 |
|
Bedrooms Total
|
3 |
|
Age
|
0 To 5 Years |
|
Amenities
|
Fireplace(s) |
|
Appliances
|
Water Meter, Dishwasher, Dryer, Garage Door Opener, Stove, Washer, Window Coverings, Refrigerator |
|
Construction Style Attachment
|
Attached |
|
Cooling Type
|
Central Air Conditioning |
|
Exterior Finish
|
Brick, Stucco |
|
Fireplace Present
|
Yes |
|
Fireplace Total
|
1 |
|
Foundation Type
|
Concrete |
|
Half Bath Total
|
1 |
|
Heating Fuel
|
Natural Gas |
|
Heating Type
|
Forced Air |
|
Stories Total
|
3 |
|
Size Interior
|
1,100 - 1,500 Ft2 |
|
Type
|
Row / Townhouse |
|
Utility Water
|
Municipal Water |
Parking
Land
|
Acreage
|
No |
|
Sewer
|
Sanitary Sewer |
|
Size Depth
|
69 Ft ,4 In |
|
Size Frontage
|
19 Ft |
|
Size Irregular
|
19 X 69.4 Ft |
|
Size Total Text
|
19 X 69.4 Ft |
|
Zoning Description
|
Residential |
Rooms
| Level |
Type |
Length |
Width |
Dimensions |
|
Second Level |
Living Room |
4.57 m |
6.58 m |
4.57 m x 6.58 m |
|
Second Level |
Dining Room |
4.57 m |
6.58 m |
4.57 m x 6.58 m |
|
Second Level |
Kitchen |
2.62 m |
4.88 m |
2.62 m x 4.88 m |
|
Second Level |
Eating Area |
2.99 m |
4 m |
2.99 m x 4 m |
|
Second Level |
Pantry |
1.14 m |
1.78 m |
1.14 m x 1.78 m |
|
Third Level |
Bedroom |
4.51 m |
3.42 m |
4.51 m x 3.42 m |
|
Third Level |
Bedroom 2 |
2.47 m |
3.05 m |
2.47 m x 3.05 m |
|
Third Level |
Bedroom 3 |
2.47 m |
2 m |
2.47 m x 2 m |
|
Ground Level |
Recreational, Games Room |
4.57 m |
4.27 m |
4.57 m x 4.27 m |
Utilities
|
Cable
|
Installed |
|
Sewer
|
Installed |



