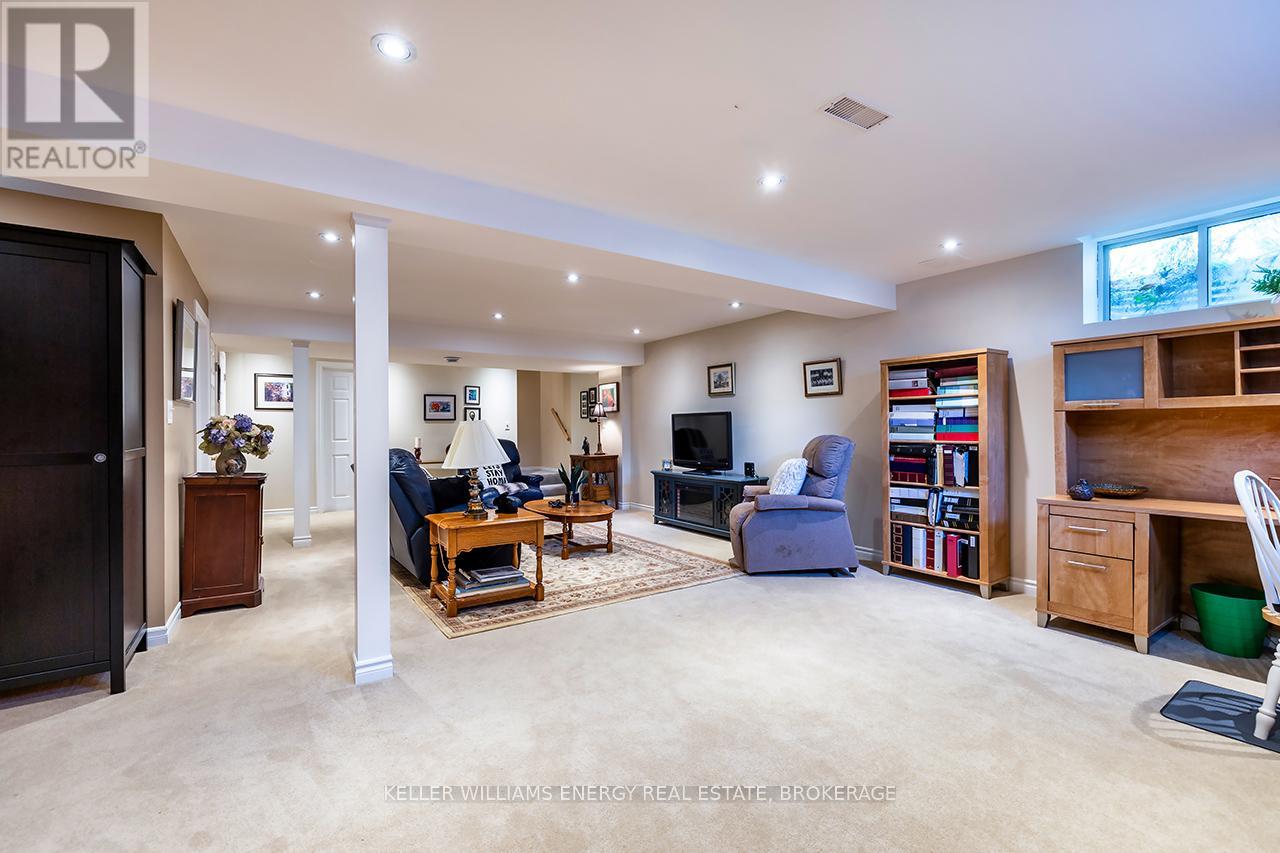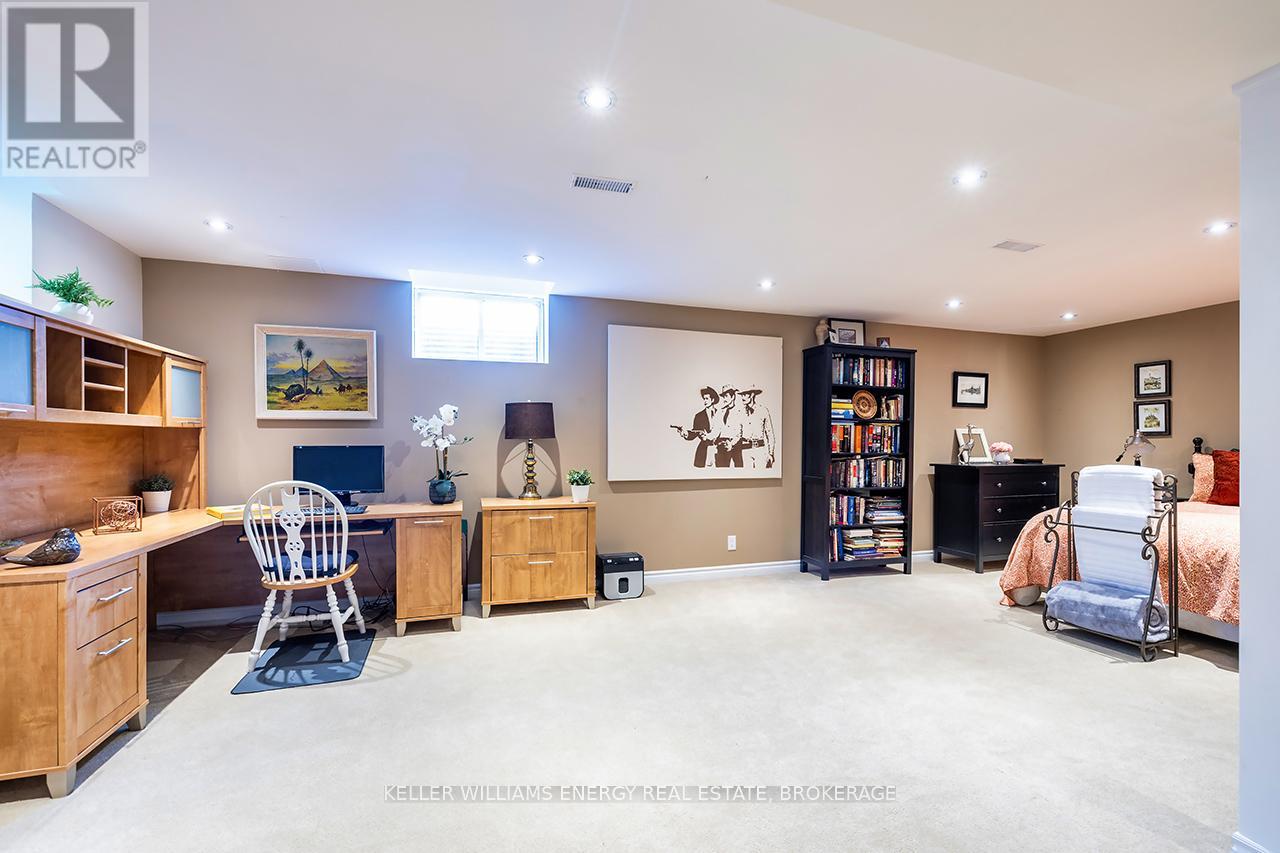1 - 1111 Wilson Road N Oshawa, Ontario L1G 8C2
$674,900Maintenance, Parking, Common Area Maintenance
$409.73 Monthly
Maintenance, Parking, Common Area Maintenance
$409.73 MonthlyWelcome to this Beautifully updated Bungalow-Style Condo Townhome Nestled in the Sought After "Camelot" Complex- A Rare Opportunity,You Won't Want to Miss! This Bright, Open Concept Home Offers The Perfect Blend of Comfort, Style and Convenience! Spacious Mnflr Layout W/Hardwood Flrs, Reno'd Kitchen W/Ss Appliances, Quartz Counters, Stylish Backsplash and Brkfst Bar, Perfect for Entertaining, O'looking Dining & Living Rm W/ Gas Fireplace and Walk out to Patio, Private Yard With No Neighbors Behind-A Tranquil Setting For Morning Coffee or Evening Relaxation! Featuring Two Bedrooms, the Smaller of the Two which includes a Versatile Alcove where a Closet Can Easily be Added! Mnflr Laundry, & Grge Access. The Finished Bsmnt Offers an Oversized Living Area, A Cozy Sitting Area That can Easily be Converted into a Third Bedroom. It also Features a Modern 3 Pc Bath with Heated floors, Add'l Storage Space/workshop! This Home Truly Checks all the Boxes. Whether You're Looking to Move-In and Enjoy or Add Your Personal Touch, The Potential Here is Endless! Don't Miss Your Chance to Own in One of the most Desirable Pockets of Oshawa! (id:61476)
Property Details
| MLS® Number | E12133107 |
| Property Type | Single Family |
| Neigbourhood | Rural Area |
| Community Name | Pinecrest |
| Community Features | Pet Restrictions |
| Equipment Type | Water Heater |
| Parking Space Total | 2 |
| Rental Equipment Type | Water Heater |
| Structure | Patio(s) |
Building
| Bathroom Total | 3 |
| Bedrooms Above Ground | 2 |
| Bedrooms Total | 2 |
| Amenities | Fireplace(s) |
| Appliances | Garage Door Opener Remote(s), Dishwasher, Dryer, Freezer, Garage Door Opener, Stove, Washer, Refrigerator |
| Architectural Style | Bungalow |
| Basement Development | Finished |
| Basement Type | N/a (finished) |
| Cooling Type | Central Air Conditioning |
| Exterior Finish | Brick |
| Fireplace Present | Yes |
| Flooring Type | Hardwood, Carpeted |
| Half Bath Total | 1 |
| Heating Fuel | Natural Gas |
| Heating Type | Forced Air |
| Stories Total | 1 |
| Size Interior | 1,000 - 1,199 Ft2 |
| Type | Row / Townhouse |
Parking
| Attached Garage | |
| Garage |
Land
| Acreage | No |
| Landscape Features | Landscaped |
Rooms
| Level | Type | Length | Width | Dimensions |
|---|---|---|---|---|
| Lower Level | Recreational, Games Room | 7.9 m | 9.42 m | 7.9 m x 9.42 m |
| Lower Level | Sitting Room | 7.9 m | 9.42 m | 7.9 m x 9.42 m |
| Lower Level | Other | 4.72 m | 5.66 m | 4.72 m x 5.66 m |
| Main Level | Kitchen | 4.09 m | 3.15 m | 4.09 m x 3.15 m |
| Main Level | Dining Room | 4.15 m | 4.13 m | 4.15 m x 4.13 m |
| Main Level | Living Room | 4.15 m | 4.13 m | 4.15 m x 4.13 m |
| Main Level | Primary Bedroom | 3.76 m | 5.56 m | 3.76 m x 5.56 m |
| Main Level | Bedroom 2 | 2.85 m | 4.64 m | 2.85 m x 4.64 m |
Contact Us
Contact us for more information
















































