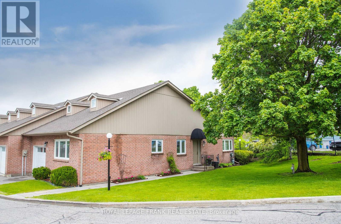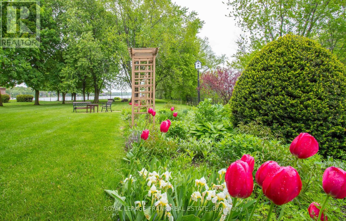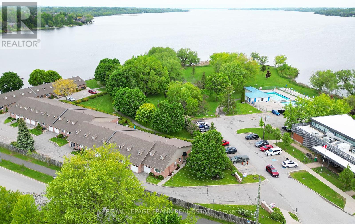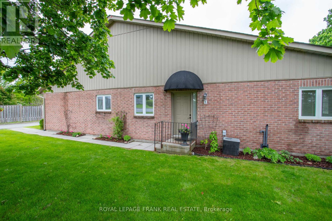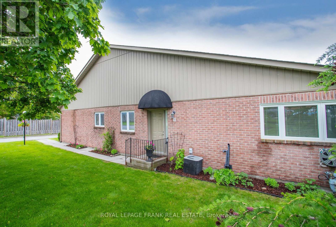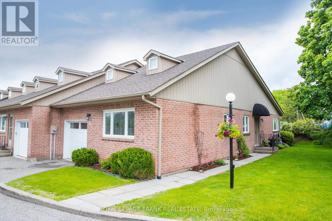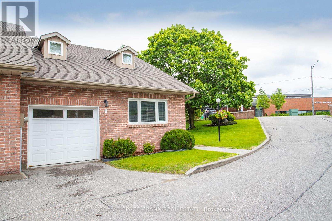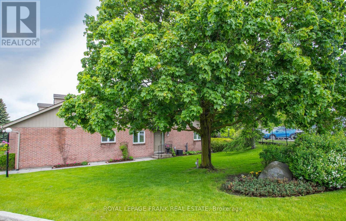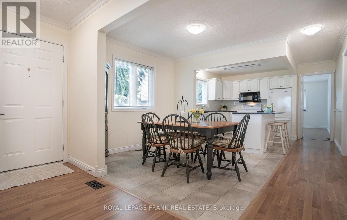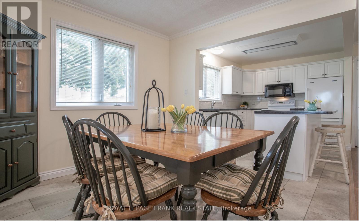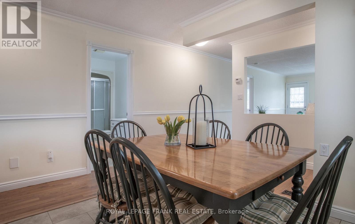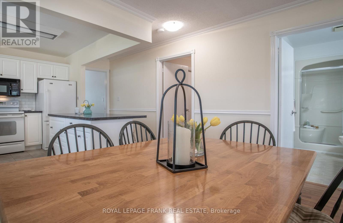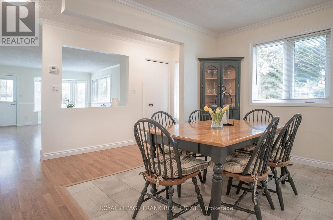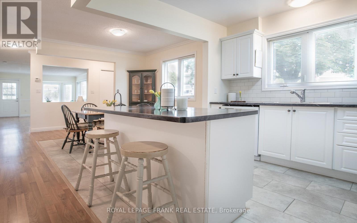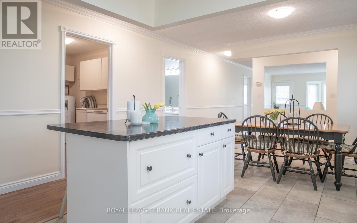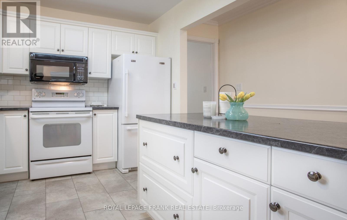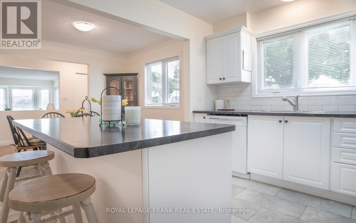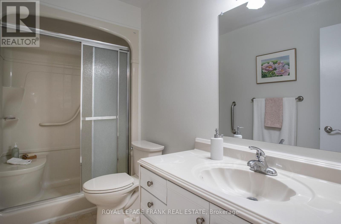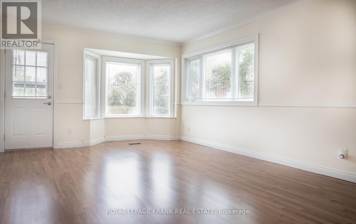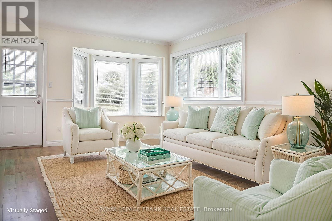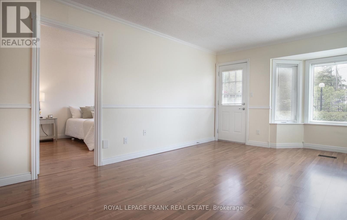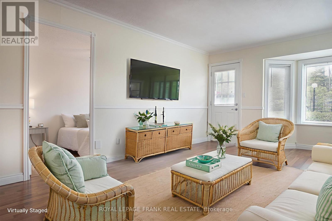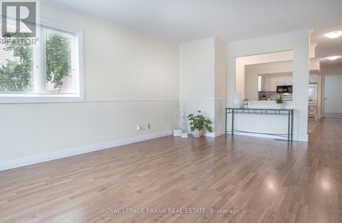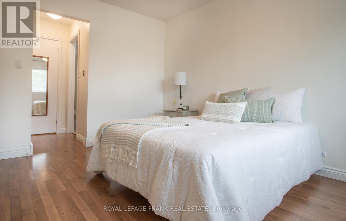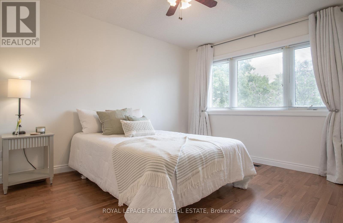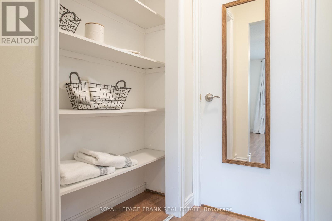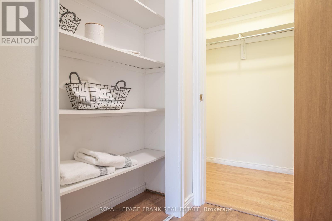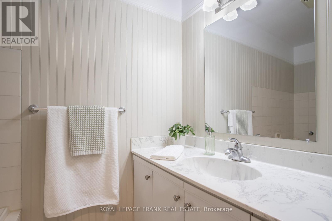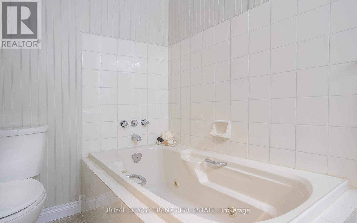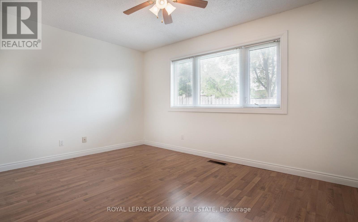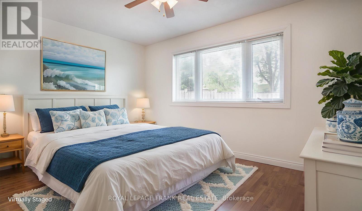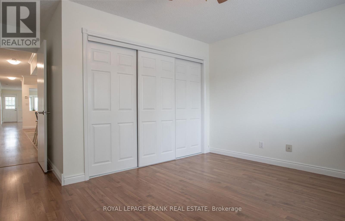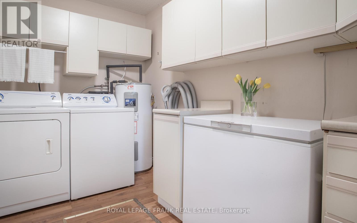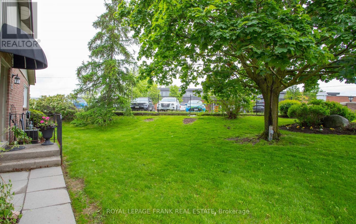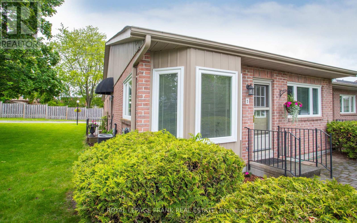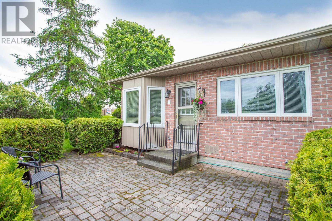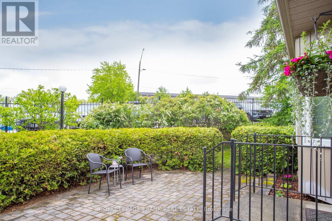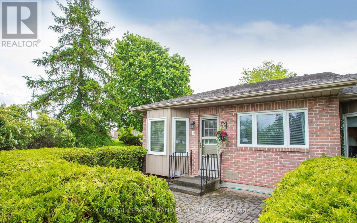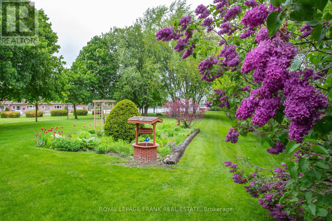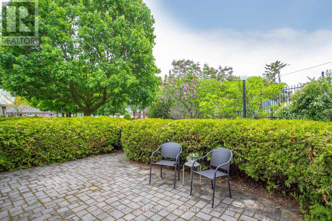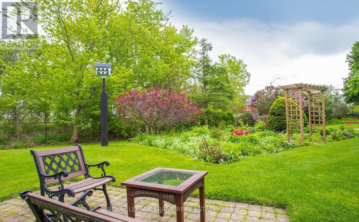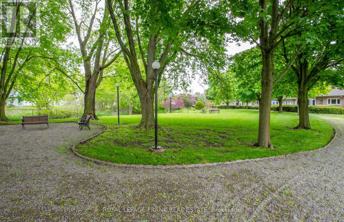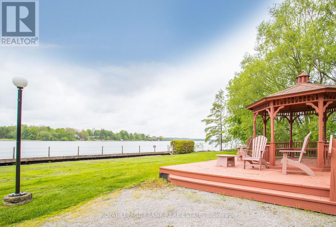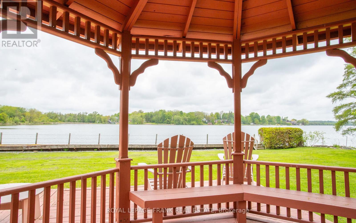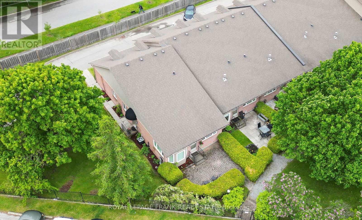1 - 234 Water Street Scugog, Ontario L9L 1C4
$834,900Maintenance, Common Area Maintenance, Insurance, Water
$1,165.25 Monthly
Maintenance, Common Area Maintenance, Insurance, Water
$1,165.25 MonthlyWelcome to this meticulously maintained, sun drenched, 2 bedroom end unit bungalow townhome. The open concept design and beautifully cared for grounds on Lake Scugog makes this a must have property. The updated kitchen features a centre island with seating as well as a dining area, while the bright living area has a lovely bay window and walkout to an inviting private patio area leading to the gated, private waterfront grounds and gardens. The freshly painted primary bedroom features a 3 pc. ensuite & walk in closet while the second bedroom features wall to wall closets. The large laundry room has plenty of storage, counters, & garage access. The garage has pull down steps to access a huge storage area above. Ideally located, this waterfront property is within walking distance of charming downtown Port Perry, restaurants, boat launch, marina, parks & library. This is the perfect home for those seeking a serene lakeside lifestyle with easy access to local amenities. (id:61476)
Open House
This property has open houses!
1:00 pm
Ends at:3:00 pm
Property Details
| MLS® Number | E12184890 |
| Property Type | Single Family |
| Community Name | Port Perry |
| Amenities Near By | Hospital, Marina, Park |
| Community Features | Pets Not Allowed |
| Easement | Unknown, None |
| Equipment Type | None |
| Features | Irregular Lot Size, Flat Site, Level, Carpet Free |
| Parking Space Total | 1 |
| Rental Equipment Type | None |
| Structure | Patio(s) |
| View Type | View Of Water, Direct Water View |
| Water Front Type | Waterfront |
Building
| Bathroom Total | 2 |
| Bedrooms Above Ground | 2 |
| Bedrooms Total | 2 |
| Age | 31 To 50 Years |
| Amenities | Visitor Parking, Separate Heating Controls, Separate Electricity Meters |
| Appliances | Garage Door Opener Remote(s), Central Vacuum, Water Heater, Dishwasher, Dryer, Microwave, Stove, Washer, Window Coverings, Refrigerator |
| Architectural Style | Bungalow |
| Basement Type | Crawl Space |
| Cooling Type | Central Air Conditioning |
| Exterior Finish | Brick |
| Flooring Type | Tile, Laminate |
| Foundation Type | Concrete |
| Heating Fuel | Natural Gas |
| Heating Type | Forced Air |
| Stories Total | 1 |
| Size Interior | 1,000 - 1,199 Ft2 |
| Type | Row / Townhouse |
Parking
| Attached Garage | |
| Garage |
Land
| Access Type | Year-round Access |
| Acreage | No |
| Land Amenities | Hospital, Marina, Park |
Rooms
| Level | Type | Length | Width | Dimensions |
|---|---|---|---|---|
| Main Level | Eating Area | 3.07 m | 3.48 m | 3.07 m x 3.48 m |
| Main Level | Kitchen | 2.64 m | 3.48 m | 2.64 m x 3.48 m |
| Main Level | Living Room | 6.54 m | 3.86 m | 6.54 m x 3.86 m |
| Main Level | Primary Bedroom | 3.05 m | 3.91 m | 3.05 m x 3.91 m |
| Main Level | Bedroom 2 | 3.85 m | 3.96 m | 3.85 m x 3.96 m |
| Main Level | Laundry Room | 2.75 m | 1.74 m | 2.75 m x 1.74 m |
Contact Us
Contact us for more information


