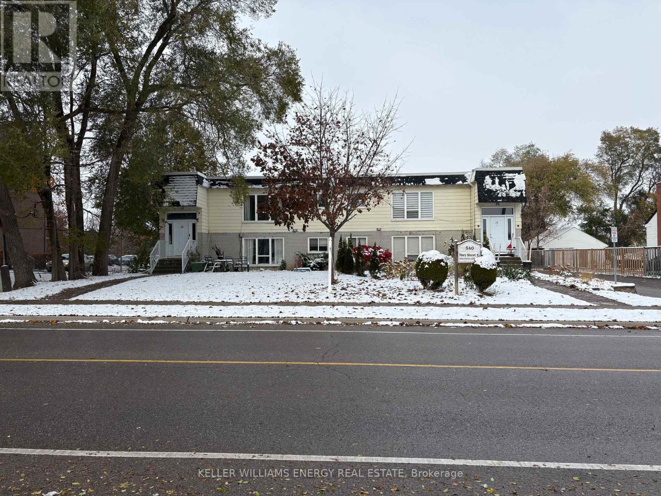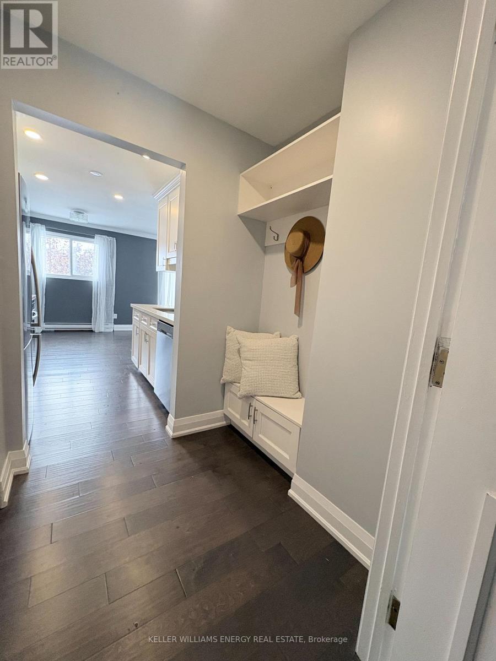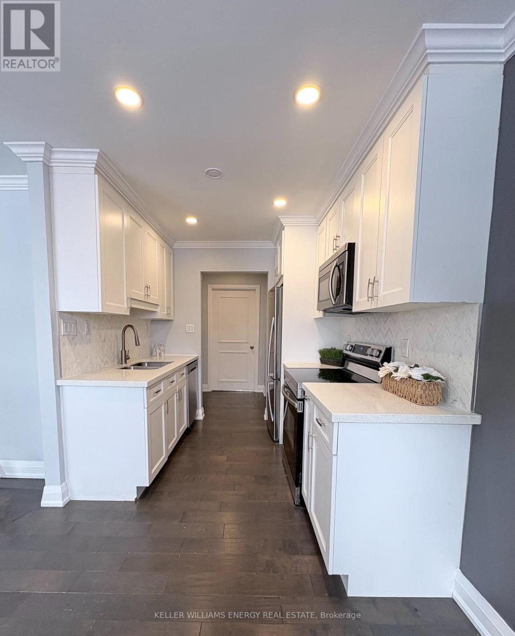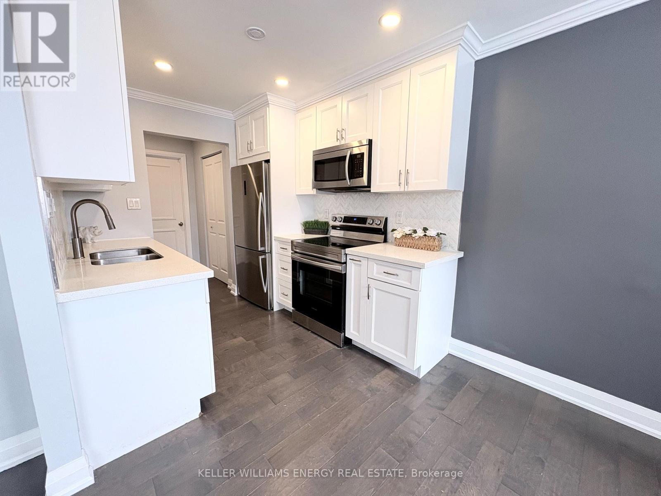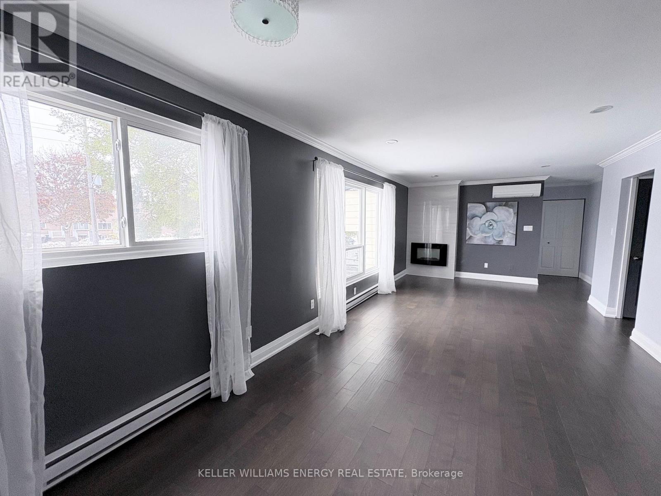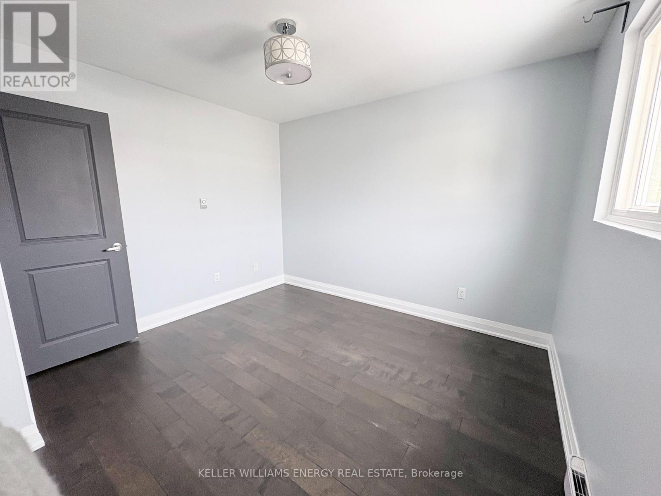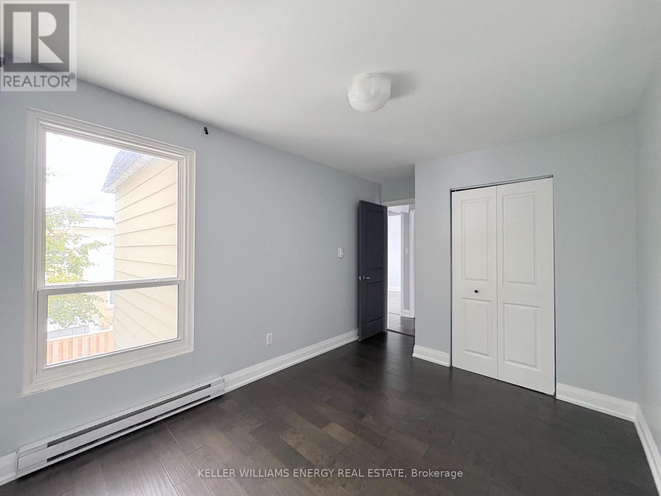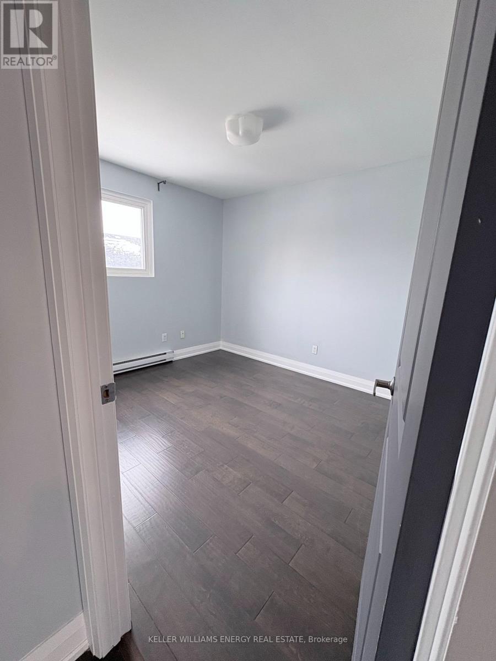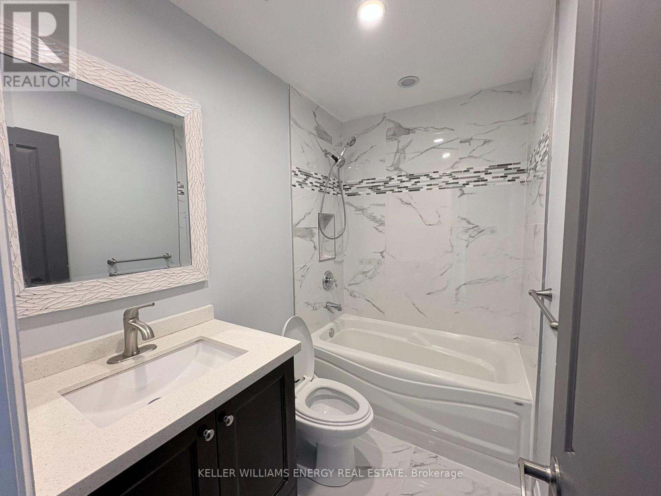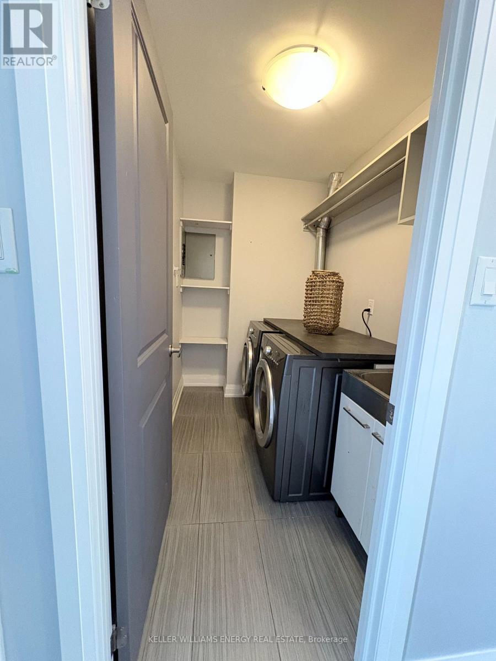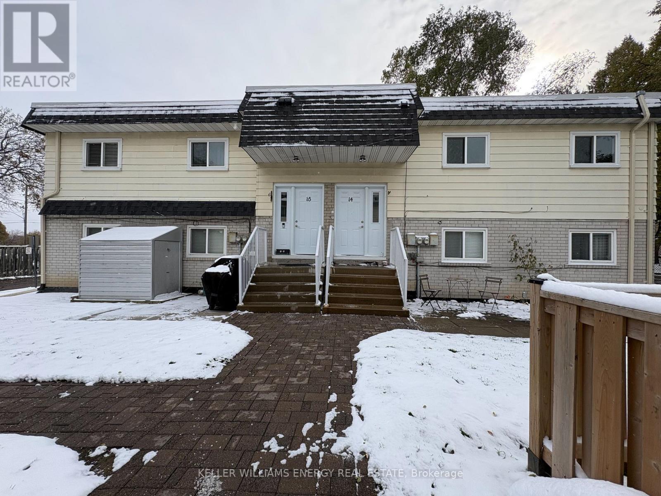1 - 540 Mary Street E Whitby, Ontario L1N 2R1
$549,999Maintenance, Parking, Water, Common Area Maintenance
$563.56 Monthly
Maintenance, Parking, Water, Common Area Maintenance
$563.56 MonthlyWelcome to this bright and cozy 3-bedroom, 1-bathroom condo Townhome, perfectly situated in one of Whitby's most convenient and family-friendly communities. Freshly painted throughout, this home offers a warm and inviting atmosphere that's move in ready. Step inside to find a comfortable main living area with ample natural light, ideal for relaxing or entertaining. The modern kitchen provides a functional space for cooking and dining. The outdoor patio offers a private retreat for morning coffee or summer barbecues. You'll find three well appointed bedrooms and a full bathroom - perfect for first-time buyers, young families, or those looking to downsize without compromise. Enjoy the benefits of low-maintenance condo living with the comfort of a traditional townhome layout. Conveniently located near parks, schools, shopping, transit, and all major highways. this home offers the best of Whitby living at an exceptional value. Don't miss your chance to call this charming condo townhome your own! This turnkey property awaits you! (id:61476)
Property Details
| MLS® Number | E12540894 |
| Property Type | Single Family |
| Community Name | Downtown Whitby |
| Community Features | Pets Allowed With Restrictions |
| Features | Carpet Free |
| Parking Space Total | 1 |
| Structure | Patio(s) |
Building
| Bathroom Total | 1 |
| Bedrooms Above Ground | 3 |
| Bedrooms Total | 3 |
| Age | 51 To 99 Years |
| Amenities | Visitor Parking, Fireplace(s), Storage - Locker |
| Appliances | Dishwasher, Microwave, Stove, Refrigerator |
| Basement Type | None |
| Cooling Type | Wall Unit |
| Exterior Finish | Aluminum Siding |
| Fire Protection | Smoke Detectors |
| Fireplace Present | Yes |
| Fireplace Total | 1 |
| Foundation Type | Brick |
| Heating Fuel | Electric |
| Heating Type | Baseboard Heaters |
| Size Interior | 1,000 - 1,199 Ft2 |
| Type | Row / Townhouse |
Parking
| No Garage |
Land
| Acreage | No |
Rooms
| Level | Type | Length | Width | Dimensions |
|---|---|---|---|---|
| Main Level | Foyer | 3.37 m | 1.82 m | 3.37 m x 1.82 m |
| Main Level | Kitchen | 3.6 m | 2.51 m | 3.6 m x 2.51 m |
| Main Level | Dining Room | 3.09 m | 2.45 m | 3.09 m x 2.45 m |
| Main Level | Living Room | 5.41 m | 3.47 m | 5.41 m x 3.47 m |
| Main Level | Laundry Room | 2.26 m | 1.57 m | 2.26 m x 1.57 m |
| Main Level | Primary Bedroom | 3.3 m | 2.87 m | 3.3 m x 2.87 m |
| Main Level | Bedroom 2 | 3.17 m | 3.06 m | 3.17 m x 3.06 m |
| Main Level | Bedroom 3 | 2.97 m | 3.14 m | 2.97 m x 3.14 m |
Contact Us
Contact us for more information


