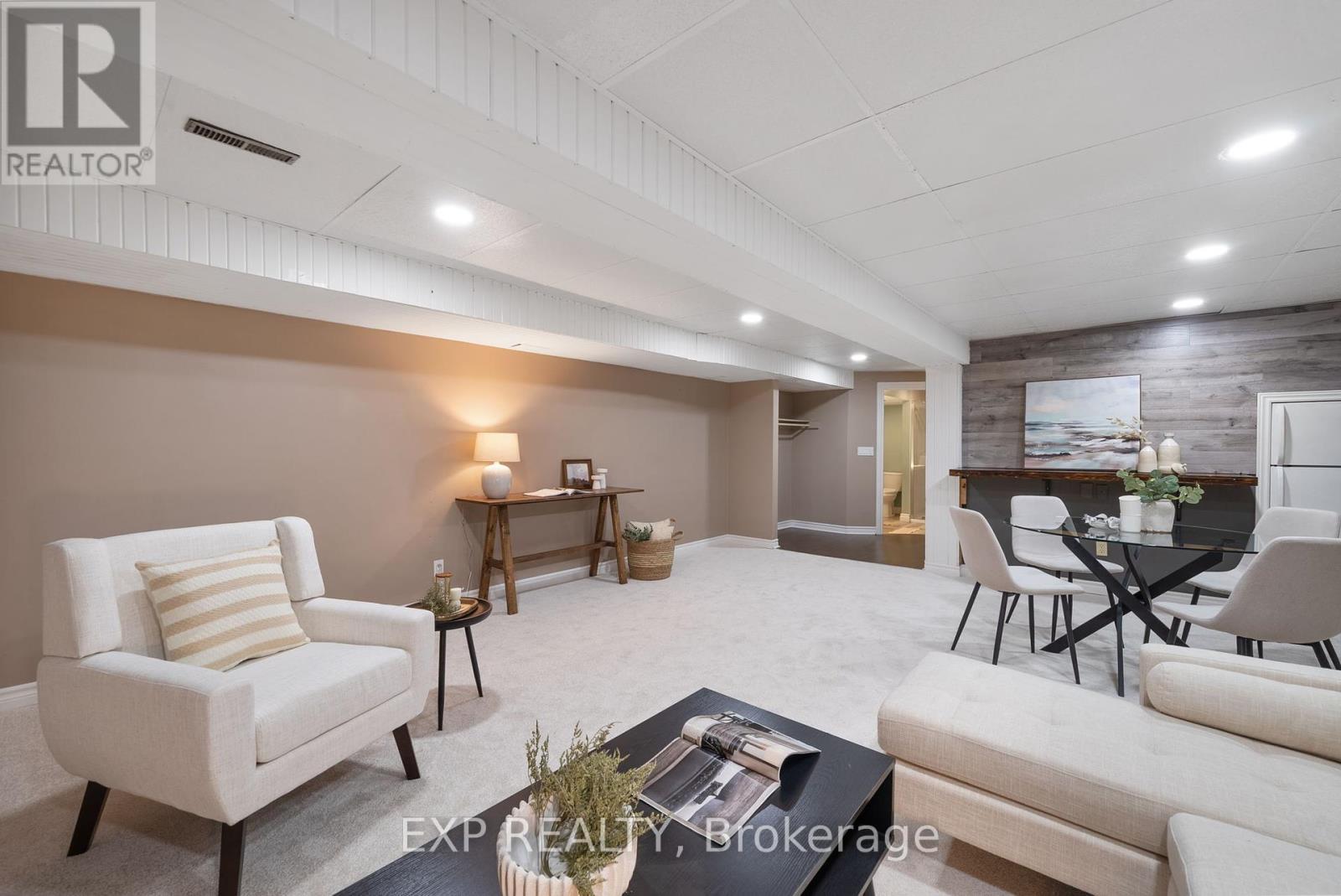4 Bedroom
2 Bathroom
700 - 1,100 ft2
Bungalow
Central Air Conditioning
Forced Air
$685,000
This stunning open-concept bungalow is perfectly situated in an attractive Port Hope neighbourhood just minutes from downtown shops and amenities. Featuring a renovated gourmet kitchen with built-in stainless steel appliances, this home is designed for modern living. The spacious living and dining area offers a seamless flow, with a walkout to a brand-new deck overlooking the fully fenced, private backyard oasis - a perfect space to relax or entertain. The lower level offers in-law suite potential, complete with a separate side entrance, 3-piece bath with a glass walk-in shower, oversized bedroom, and rec room. Whether you're looking for multi-generational living or additional rental income, this home is an incredible opportunity. (id:61476)
Property Details
|
MLS® Number
|
X12046628 |
|
Property Type
|
Single Family |
|
Community Name
|
Port Hope |
|
Amenities Near By
|
Park, Public Transit, Schools |
|
Equipment Type
|
None |
|
Features
|
Level Lot |
|
Parking Space Total
|
5 |
|
Rental Equipment Type
|
None |
Building
|
Bathroom Total
|
2 |
|
Bedrooms Above Ground
|
3 |
|
Bedrooms Below Ground
|
1 |
|
Bedrooms Total
|
4 |
|
Age
|
31 To 50 Years |
|
Appliances
|
Dishwasher, Microwave, Stove, Refrigerator |
|
Architectural Style
|
Bungalow |
|
Basement Development
|
Finished |
|
Basement Type
|
Full (finished) |
|
Construction Style Attachment
|
Detached |
|
Cooling Type
|
Central Air Conditioning |
|
Exterior Finish
|
Brick, Vinyl Siding |
|
Foundation Type
|
Concrete |
|
Heating Fuel
|
Natural Gas |
|
Heating Type
|
Forced Air |
|
Stories Total
|
1 |
|
Size Interior
|
700 - 1,100 Ft2 |
|
Type
|
House |
|
Utility Water
|
Municipal Water |
Parking
Land
|
Acreage
|
No |
|
Fence Type
|
Fenced Yard |
|
Land Amenities
|
Park, Public Transit, Schools |
|
Sewer
|
Sanitary Sewer |
|
Size Depth
|
122 Ft |
|
Size Frontage
|
67 Ft ,4 In |
|
Size Irregular
|
67.4 X 122 Ft |
|
Size Total Text
|
67.4 X 122 Ft|under 1/2 Acre |
|
Zoning Description
|
R2 |
Rooms
| Level |
Type |
Length |
Width |
Dimensions |
|
Basement |
Recreational, Games Room |
5.56 m |
6.78 m |
5.56 m x 6.78 m |
|
Basement |
Bedroom 4 |
3.02 m |
7.67 m |
3.02 m x 7.67 m |
|
Basement |
Bathroom |
2.44 m |
2.95 m |
2.44 m x 2.95 m |
|
Main Level |
Living Room |
3.1 m |
6.17 m |
3.1 m x 6.17 m |
|
Main Level |
Dining Room |
2.77 m |
2.26 m |
2.77 m x 2.26 m |
|
Main Level |
Kitchen |
2.82 m |
4.65 m |
2.82 m x 4.65 m |
|
Main Level |
Bathroom |
1.8 m |
2.36 m |
1.8 m x 2.36 m |
|
Main Level |
Primary Bedroom |
3.05 m |
4.22 m |
3.05 m x 4.22 m |
|
Main Level |
Bedroom 2 |
2.77 m |
3.15 m |
2.77 m x 3.15 m |
|
Main Level |
Bedroom 3 |
3.05 m |
2.62 m |
3.05 m x 2.62 m |
Utilities






























