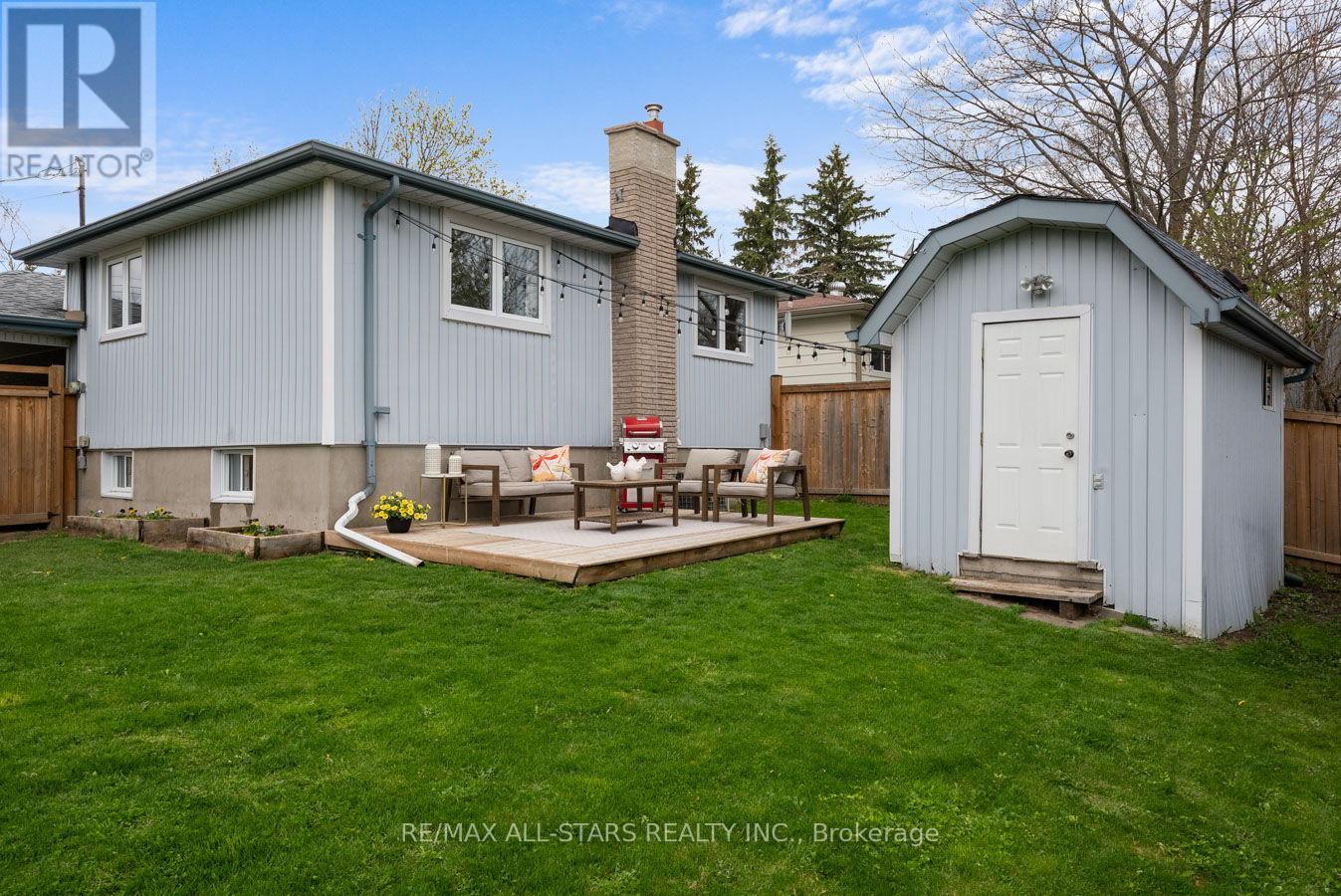3 Bedroom
1 Bathroom
700 - 1,100 ft2
Central Air Conditioning
Forced Air
$669,900
OPEN HOUSE Sat May 10th 1:00 to 3:00 p.m. Come experience what it feels like when a fabulous friendly neighbourhood, community spirit & a quiet lifestyle all come together! Your Sunderland chapter starts here! This welcoming 3 bedroom backsplit is immaculately clean, bright & airy & has all you have been searching for. It is situated on a 75 ft x 100 ft corner lot on a quiet, no-exit street. Rest easy knowing the backyard is fully privacy fenced to keep the little ones & pets safe, not to mention totally private for your own enjoyment. From the moment you enter this home it feels warm & inviting. Entertaining is enjoyable in the spacious open concept "L" shaped living & dining rooms which are enveloped in natural light from the large picture window in each room. The kitchen offers ample storage & counter space, a large window & convenient access to the side yard. On the upper level there is a beautifully renovated 4-piece bathroom & 3 good size bedrooms each with a large window & closet. Looking for even more space to entertain & hold large family gatherings? Look no further than the finished 18' x 11' recreation room which has 3 above grade windows, a closet for additional storage & is designed for comfort. Even the unfinished utility/laundry room has 2 above grade windows. This home does not lack natural light! Additional storage is abundant on this level. This well maintained home has been enhanced by recent updates including a 14' x 11' backyard deck, backyard fencing, freezer & dishwasher (2021), bathroom (2022), fridge, stove, washer & dryer, York gas furnace (2023), interior painted (2025).The roof shingles & windows are in good condition. 11' x 8' shed has electricity. An ideal home to raise a family. There is a playground, park, arena & other recreational facilities 2 blocks away as well as an elementary school within walking distance. The vibrant village of Sunderland offers a variety of stores & numerous amenities. Move in & enjoy! (id:61476)
Open House
This property has open houses!
Starts at:
1:00 pm
Ends at:
3:00 pm
Property Details
|
MLS® Number
|
N12127402 |
|
Property Type
|
Single Family |
|
Community Name
|
Sunderland |
|
Amenities Near By
|
Park, Schools |
|
Community Features
|
Community Centre |
|
Equipment Type
|
Water Heater - Electric |
|
Features
|
Cul-de-sac, Level Lot, Level, Carpet Free |
|
Parking Space Total
|
4 |
|
Rental Equipment Type
|
Water Heater - Electric |
|
Structure
|
Deck, Shed |
Building
|
Bathroom Total
|
1 |
|
Bedrooms Above Ground
|
3 |
|
Bedrooms Total
|
3 |
|
Appliances
|
Dishwasher, Dryer, Freezer, Stove, Washer, Window Coverings, Refrigerator |
|
Basement Development
|
Partially Finished |
|
Basement Type
|
N/a (partially Finished) |
|
Construction Style Attachment
|
Detached |
|
Construction Style Split Level
|
Backsplit |
|
Cooling Type
|
Central Air Conditioning |
|
Exterior Finish
|
Brick, Vinyl Siding |
|
Fire Protection
|
Smoke Detectors |
|
Flooring Type
|
Laminate |
|
Foundation Type
|
Block |
|
Heating Fuel
|
Natural Gas |
|
Heating Type
|
Forced Air |
|
Size Interior
|
700 - 1,100 Ft2 |
|
Type
|
House |
|
Utility Water
|
Municipal Water |
Parking
Land
|
Acreage
|
No |
|
Fence Type
|
Fully Fenced, Fenced Yard |
|
Land Amenities
|
Park, Schools |
|
Sewer
|
Septic System |
|
Size Depth
|
100 Ft |
|
Size Frontage
|
75 Ft |
|
Size Irregular
|
75 X 100 Ft |
|
Size Total Text
|
75 X 100 Ft |
Rooms
| Level |
Type |
Length |
Width |
Dimensions |
|
Lower Level |
Recreational, Games Room |
5.54 m |
3.53 m |
5.54 m x 3.53 m |
|
Lower Level |
Utility Room |
4.57 m |
3.96 m |
4.57 m x 3.96 m |
|
Main Level |
Kitchen |
3.71 m |
2.84 m |
3.71 m x 2.84 m |
|
Main Level |
Living Room |
4.77 m |
3.93 m |
4.77 m x 3.93 m |
|
Main Level |
Dining Room |
2.96 m |
2.71 m |
2.96 m x 2.71 m |
|
Main Level |
Foyer |
3.02 m |
1.61 m |
3.02 m x 1.61 m |
|
Upper Level |
Primary Bedroom |
3.92 m |
3.02 m |
3.92 m x 3.02 m |
|
Upper Level |
Bedroom 2 |
3.22 m |
2.72 m |
3.22 m x 2.72 m |
|
Upper Level |
Bedroom 3 |
2.92 m |
2.71 m |
2.92 m x 2.71 m |
Utilities
|
Cable
|
Installed |
|
Sewer
|
Available |










































