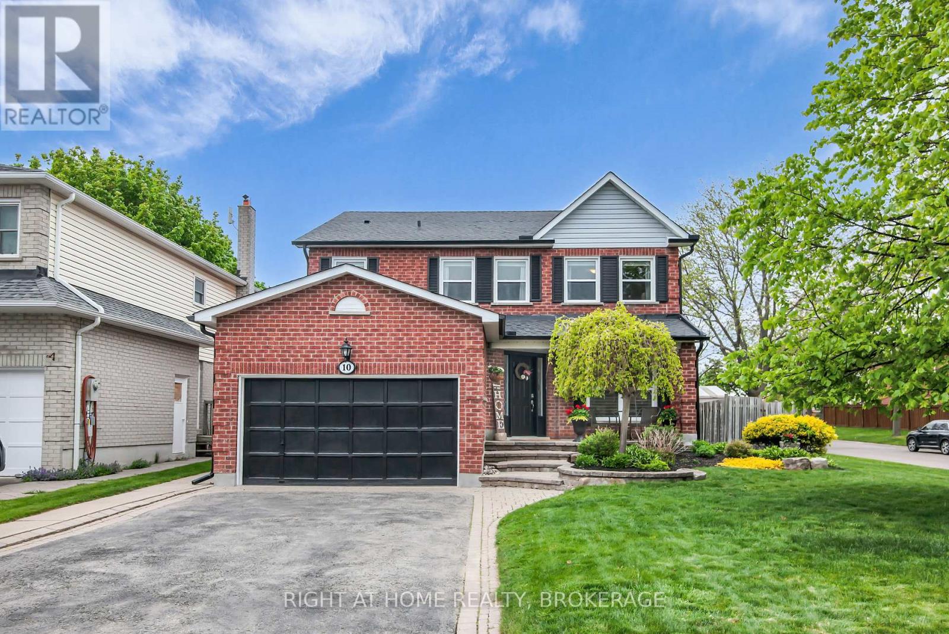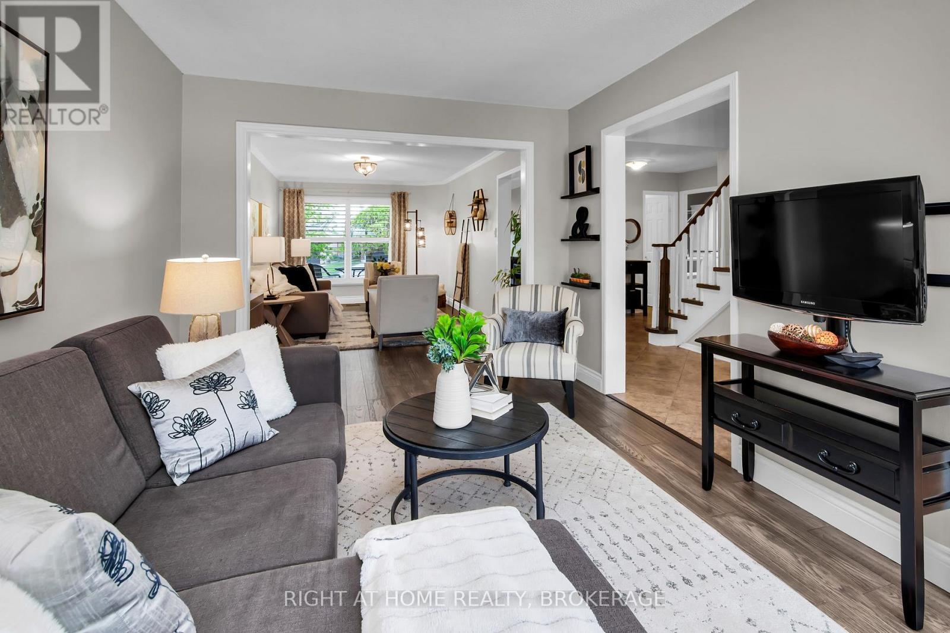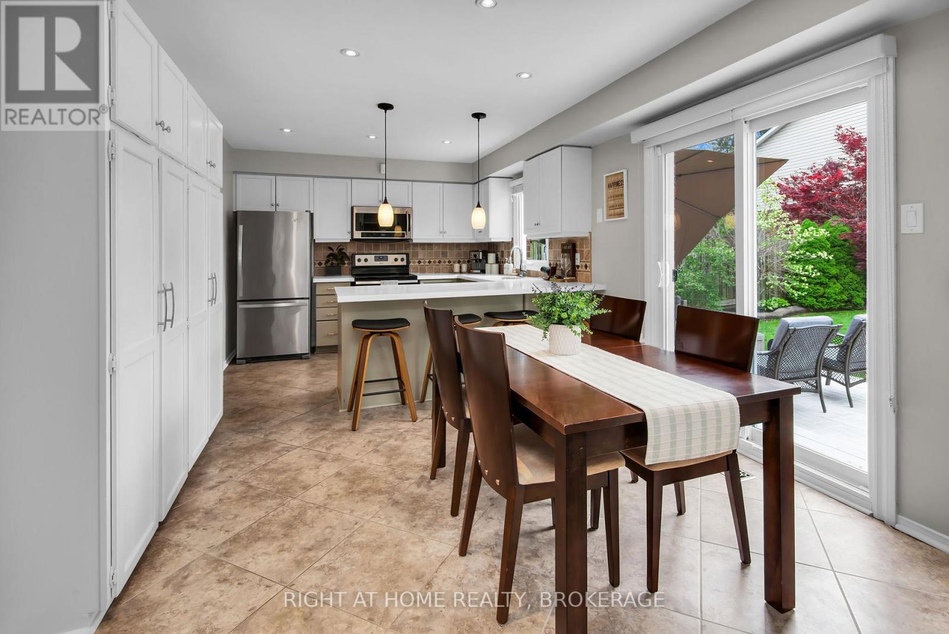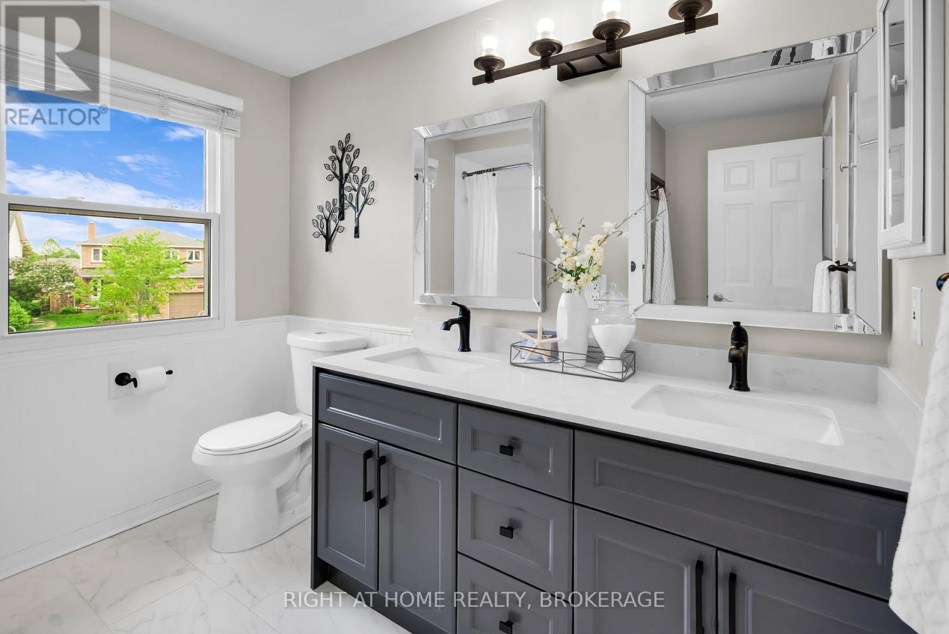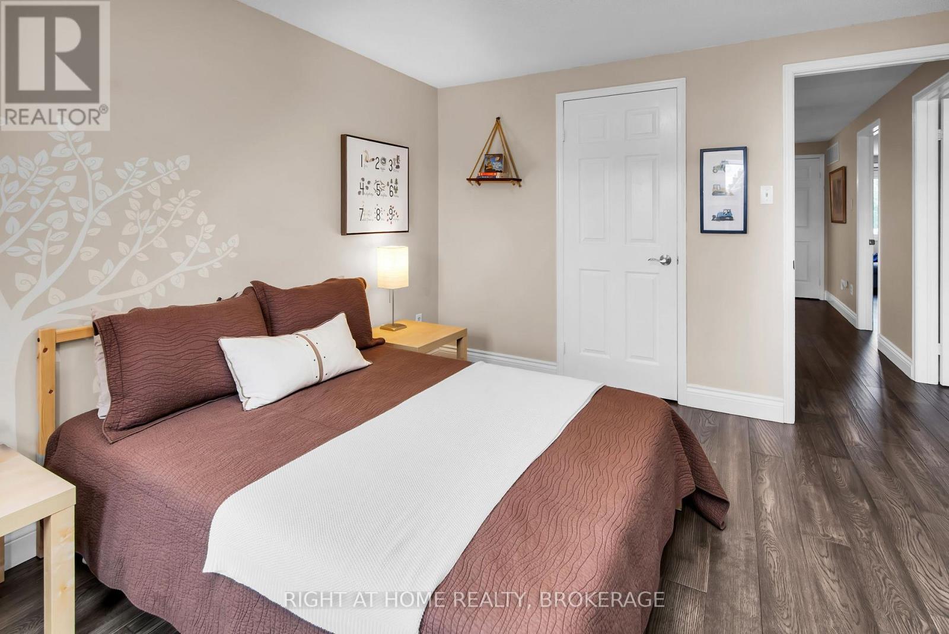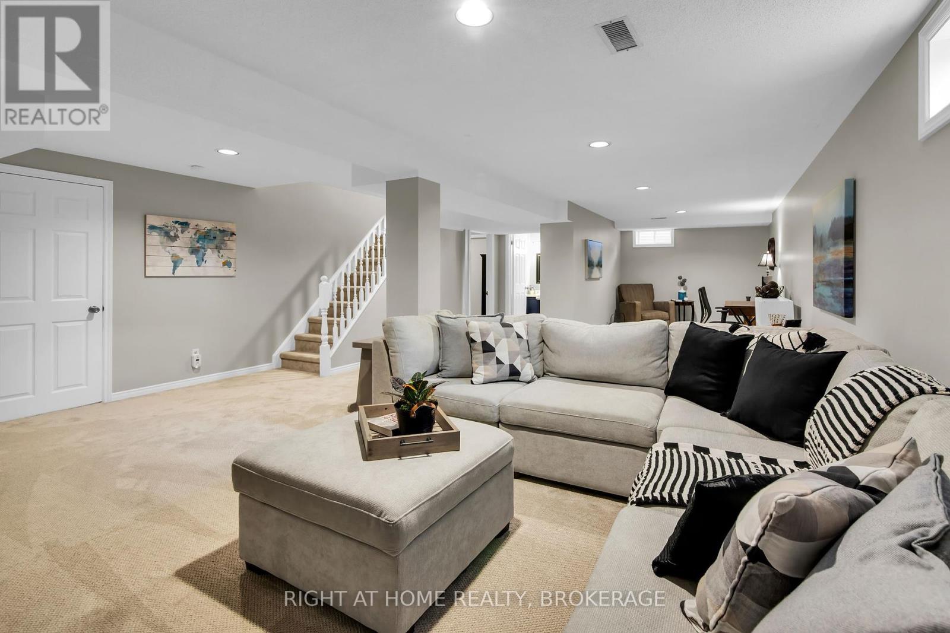5 Bedroom
4 Bathroom
2,000 - 2,500 ft2
Fireplace
Central Air Conditioning
Forced Air
$1,169,000
Welcome to 10 Ennisclare Pl in desirable Pringle Creek (Fallingbrook)! Situated on an oversized corner lot on a quiet cul-de-sac, this spacious home offers a functional and thoughtfully designed layout with renovations and updates throughout. Featuring 4 generously sized bedrooms upstairs and an additional bedroom in the basement, along with 4 well-appointed bathrooms, it provides ample space for growing families. The large, updated eat-in kitchen with quartz countertops and S/S appliances overlooks the large newly landscaped backyard, ideal for entertaining or quiet family evenings. Enjoy formal living and dining rooms for hosting, as well as a cozy family room with a fireplace. Additional features include convenient main floor laundry, updated bathrooms and abundant storage. The recently renovated basement offers even more living space with a large rec room, work space, additional bedroom, and a cold cellar. A quick walk to elementary and high schools, perfectly located near highways 401/407, close to parks, trails, and downtown Whitby, this home truly has it all. Don't miss your chance to own this special property in one of Whitby's most desirable neighbourhoods! (id:61476)
Property Details
|
MLS® Number
|
E12167821 |
|
Property Type
|
Single Family |
|
Community Name
|
Pringle Creek |
|
Parking Space Total
|
5 |
Building
|
Bathroom Total
|
4 |
|
Bedrooms Above Ground
|
4 |
|
Bedrooms Below Ground
|
1 |
|
Bedrooms Total
|
5 |
|
Appliances
|
Water Heater, Blinds, Dishwasher, Dryer, Microwave, Stove, Washer, Refrigerator |
|
Basement Development
|
Finished |
|
Basement Type
|
N/a (finished) |
|
Construction Style Attachment
|
Detached |
|
Cooling Type
|
Central Air Conditioning |
|
Exterior Finish
|
Brick |
|
Fireplace Present
|
Yes |
|
Foundation Type
|
Concrete |
|
Half Bath Total
|
2 |
|
Heating Fuel
|
Natural Gas |
|
Heating Type
|
Forced Air |
|
Stories Total
|
2 |
|
Size Interior
|
2,000 - 2,500 Ft2 |
|
Type
|
House |
Parking
Land
|
Acreage
|
No |
|
Sewer
|
Sanitary Sewer |
|
Size Depth
|
113 Ft ,7 In |
|
Size Frontage
|
52 Ft ,3 In |
|
Size Irregular
|
52.3 X 113.6 Ft |
|
Size Total Text
|
52.3 X 113.6 Ft |
Rooms
| Level |
Type |
Length |
Width |
Dimensions |
|
Second Level |
Primary Bedroom |
6.08 m |
3.36 m |
6.08 m x 3.36 m |
|
Second Level |
Bedroom 2 |
5.42 m |
3.16 m |
5.42 m x 3.16 m |
|
Second Level |
Bedroom 3 |
5.34 m |
3.16 m |
5.34 m x 3.16 m |
|
Second Level |
Bedroom 4 |
3.96 m |
3.26 m |
3.96 m x 3.26 m |
|
Main Level |
Living Room |
5.71 m |
3.08 m |
5.71 m x 3.08 m |
|
Main Level |
Dining Room |
4 m |
2.99 m |
4 m x 2.99 m |
|
Main Level |
Kitchen |
3.47 m |
2.99 m |
3.47 m x 2.99 m |
|
Main Level |
Eating Area |
3.47 m |
2.84 m |
3.47 m x 2.84 m |
|
Main Level |
Family Room |
5.63 m |
3.08 m |
5.63 m x 3.08 m |


