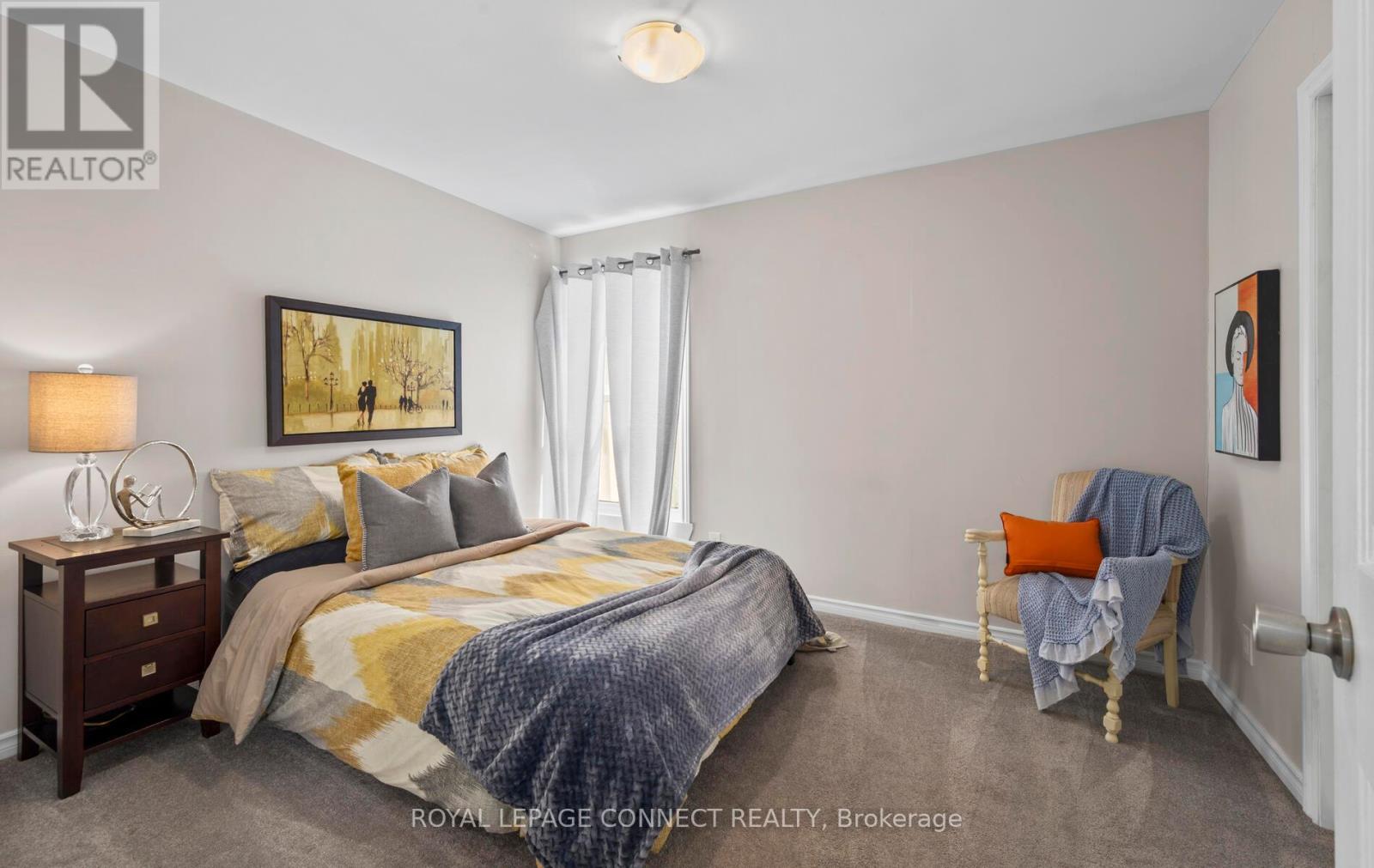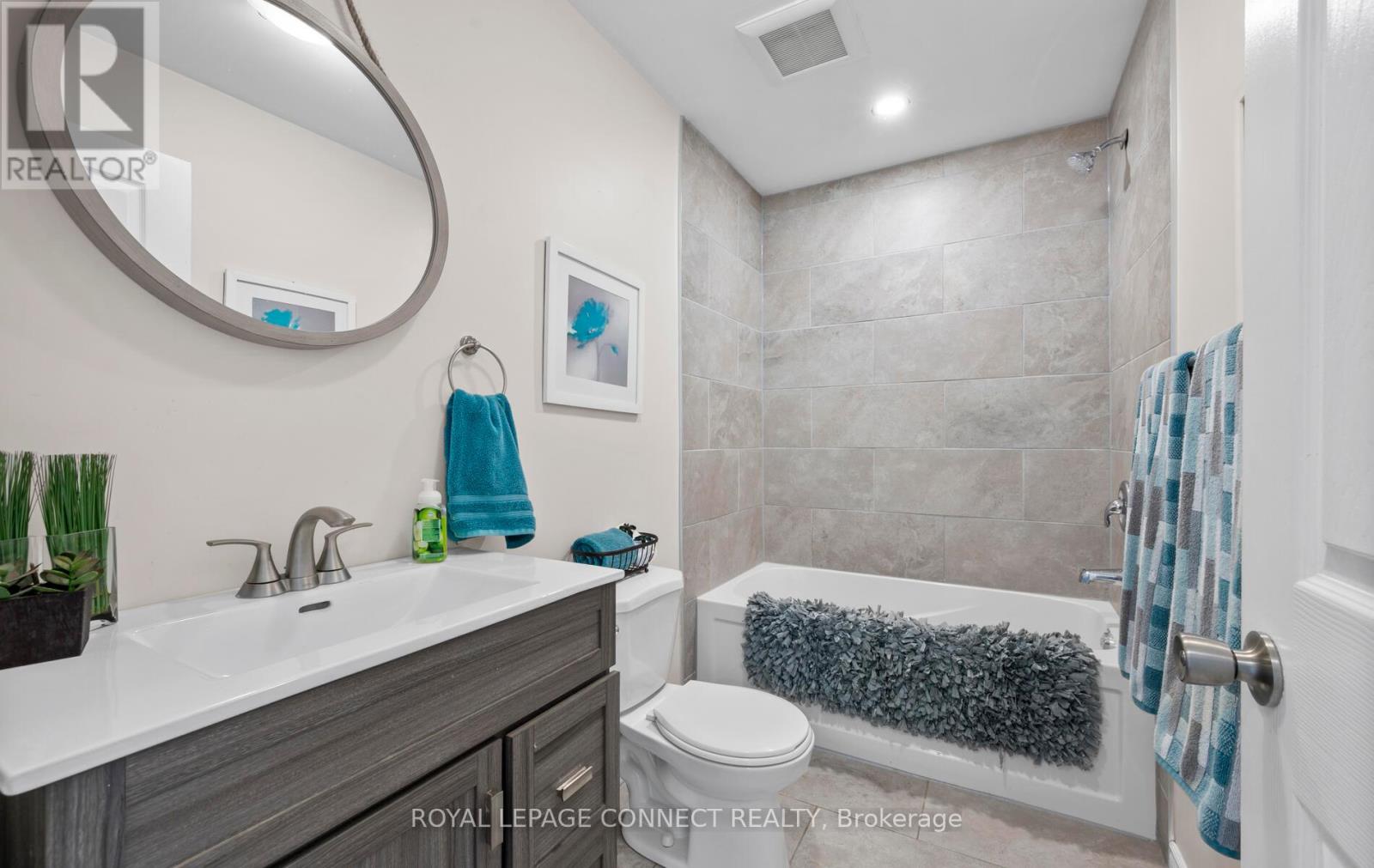10 Queen Street Ajax, Ontario L1S 1S4
2 Bedroom
1 Bathroom
700 - 1,100 ft2
Bungalow
Forced Air
$599,000
First time buyers / Young Family do not miss out on this home as it has everything Newly completed in 2018, Roof & Joists, Kitchen, Bathroom, Floors, Electrical panel, wiring and lights, Furnace, Duct work, Plumbing, insulation, hot water tank (owned). Nice size yard (fully fenced), Double detached garage and Located in a family / friendly neighbourhood close to school, 401, go-station and Shopping (id:61476)
Open House
This property has open houses!
June
11
Wednesday
Starts at:
5:00 pm
Ends at:7:00 pm
June
14
Saturday
Starts at:
12:00 pm
Ends at:3:00 pm
June
15
Sunday
Starts at:
11:00 am
Ends at:2:00 pm
Property Details
| MLS® Number | E12205997 |
| Property Type | Single Family |
| Neigbourhood | Midtown |
| Community Name | Central |
| Parking Space Total | 5 |
Building
| Bathroom Total | 1 |
| Bedrooms Above Ground | 2 |
| Bedrooms Total | 2 |
| Appliances | Water Heater |
| Architectural Style | Bungalow |
| Basement Type | Crawl Space |
| Construction Style Attachment | Detached |
| Exterior Finish | Aluminum Siding |
| Flooring Type | Carpeted |
| Foundation Type | Block |
| Heating Fuel | Natural Gas |
| Heating Type | Forced Air |
| Stories Total | 1 |
| Size Interior | 700 - 1,100 Ft2 |
| Type | House |
| Utility Water | Municipal Water |
Parking
| Detached Garage | |
| Garage |
Land
| Acreage | No |
| Sewer | Sanitary Sewer |
| Size Depth | 100 Ft |
| Size Frontage | 40 Ft |
| Size Irregular | 40 X 100 Ft |
| Size Total Text | 40 X 100 Ft |
Rooms
| Level | Type | Length | Width | Dimensions |
|---|---|---|---|---|
| Ground Level | Kitchen | 5.39 m | 4.27 m | 5.39 m x 4.27 m |
| Ground Level | Primary Bedroom | 3.6 m | 3.14 m | 3.6 m x 3.14 m |
| Ground Level | Bedroom 2 | 2.99 m | 2.68 m | 2.99 m x 2.68 m |
| Ground Level | Living Room | 4.72 m | 3.38 m | 4.72 m x 3.38 m |
Contact Us
Contact us for more information

















