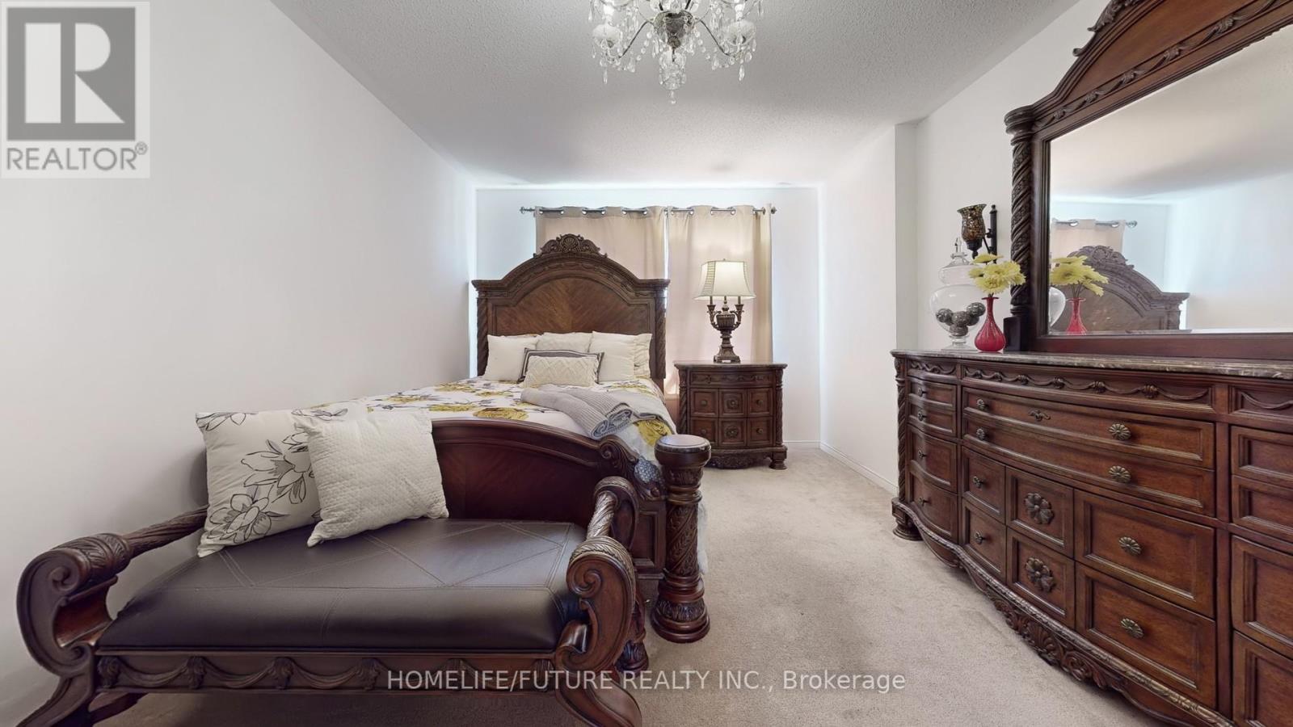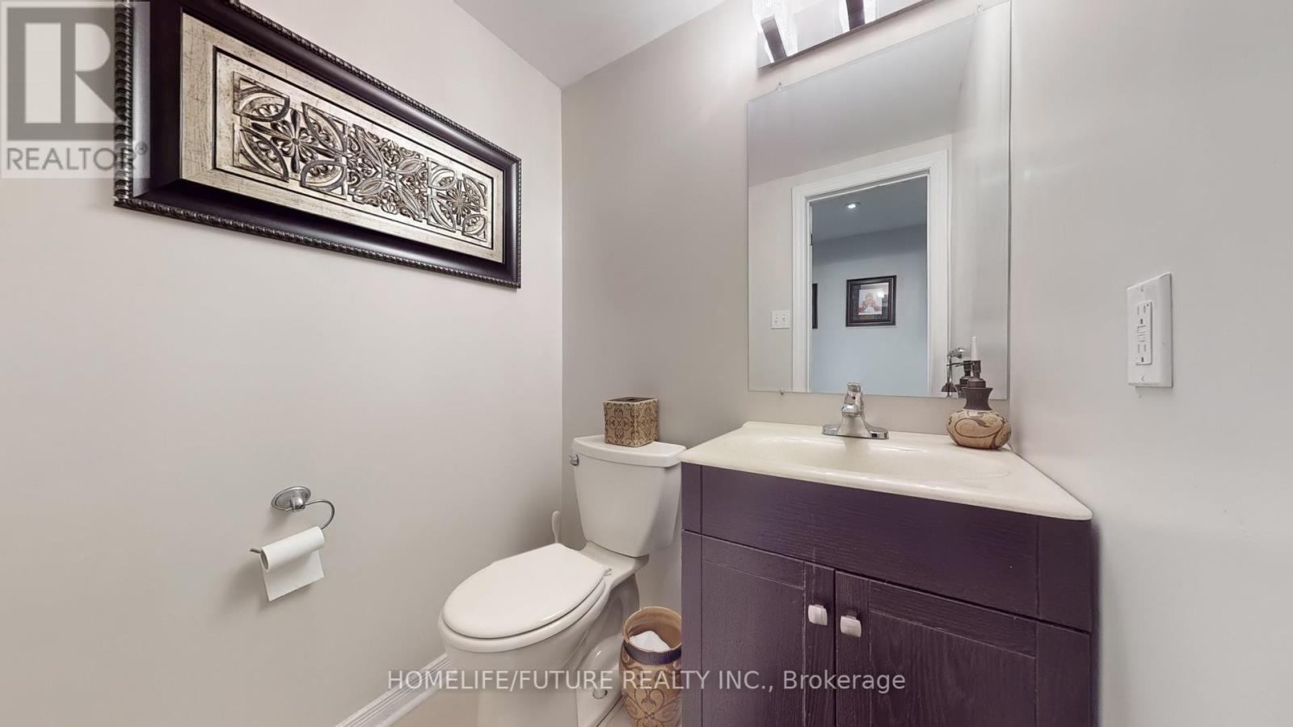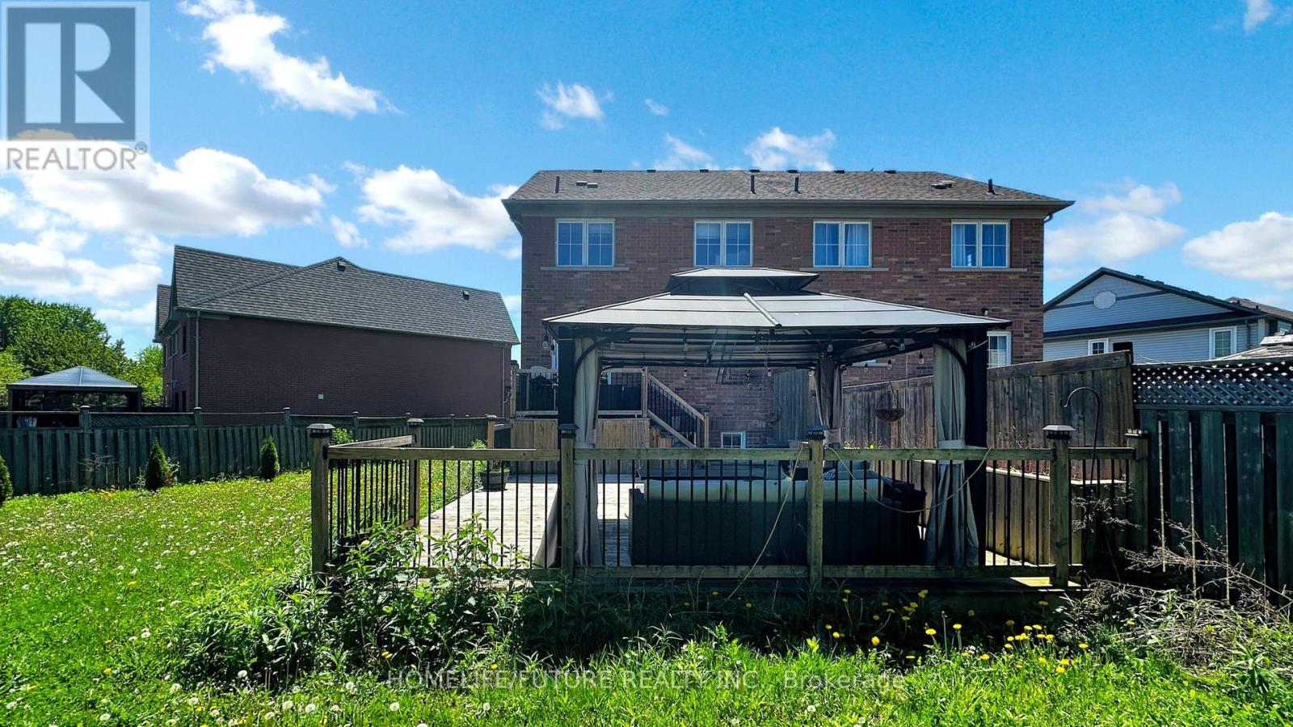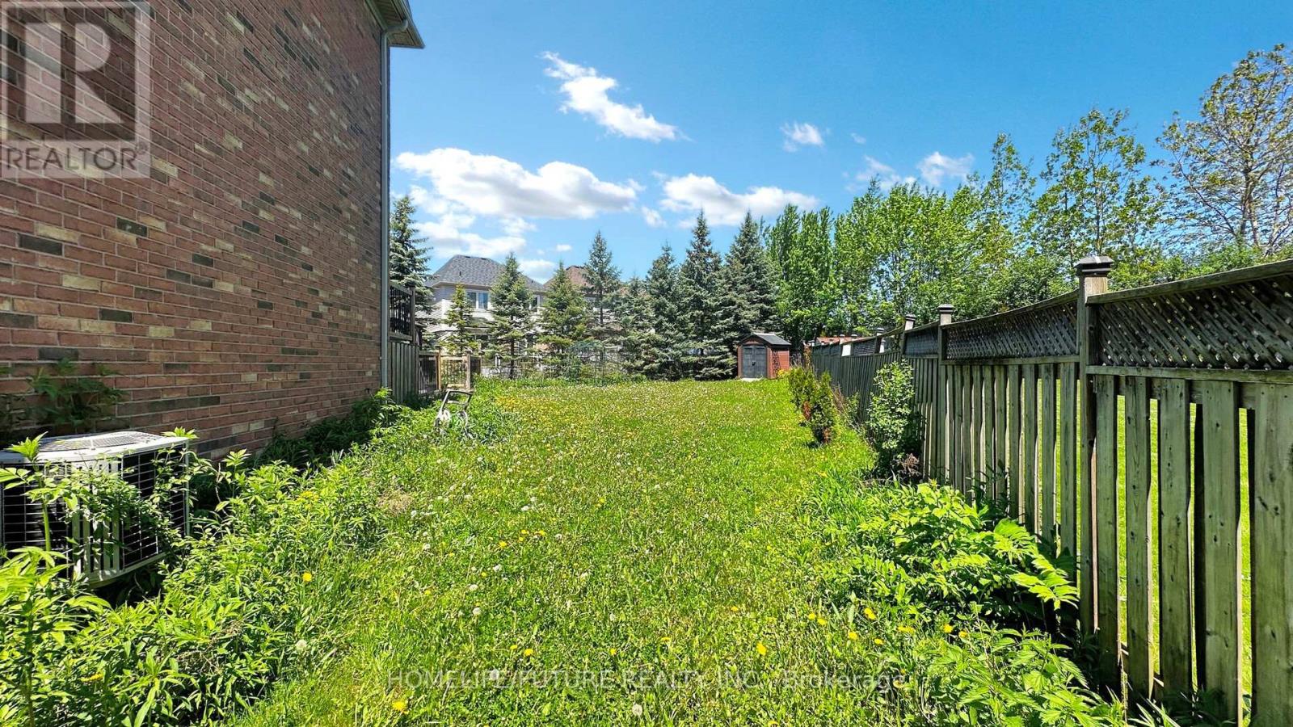3 Bedroom
4 Bathroom
1,500 - 2,000 ft2
Fireplace
Central Air Conditioning
Forced Air
$829,900
Welcome to this beautifully 3-Bedroom, 4-washroom, Approx 1800 Sq Ft, Full brick semi-detached in the highly sought-after northeast Ajax community. Nestled on a premium Lot, elegant oak staircase, Step inside to a bright and open-concept main floor featuring pot lights, elegant oak staircase, Step inside to a bright and open-concept main floor featuring pot lights, The upgraded kitchen offers quartz countertops and backsplash, a center island, ample cabinetry, and a seamless flow to the premium backyard. Upstairs, three bedroom 2 have W/I Closet, Finished basement with 2 Pc washroom, Large Windows, spacious recreation area and a Kitchen, separate entrance through garage, This home is perfectly located near top-rated schools, shopping centers, parks, and community amenities on Audley Road. Commuters will love the easy access to Highways 407, 412, and 401, perfect for families. (id:61476)
Property Details
|
MLS® Number
|
E12158565 |
|
Property Type
|
Single Family |
|
Neigbourhood
|
Audley North |
|
Community Name
|
Northeast Ajax |
|
Parking Space Total
|
2 |
|
Structure
|
Deck, Patio(s) |
Building
|
Bathroom Total
|
4 |
|
Bedrooms Above Ground
|
3 |
|
Bedrooms Total
|
3 |
|
Amenities
|
Fireplace(s) |
|
Appliances
|
Cooktop, Dishwasher, Dryer, Stove, Washer, Refrigerator |
|
Basement Features
|
Separate Entrance |
|
Basement Type
|
N/a |
|
Construction Style Attachment
|
Semi-detached |
|
Cooling Type
|
Central Air Conditioning |
|
Exterior Finish
|
Brick |
|
Fireplace Present
|
Yes |
|
Flooring Type
|
Hardwood, Ceramic, Carpeted, Laminate |
|
Foundation Type
|
Concrete |
|
Half Bath Total
|
2 |
|
Heating Fuel
|
Natural Gas |
|
Heating Type
|
Forced Air |
|
Stories Total
|
2 |
|
Size Interior
|
1,500 - 2,000 Ft2 |
|
Type
|
House |
|
Utility Water
|
Municipal Water |
Parking
Land
|
Acreage
|
No |
|
Sewer
|
Sanitary Sewer |
|
Size Depth
|
147 Ft ,4 In |
|
Size Frontage
|
22 Ft ,7 In |
|
Size Irregular
|
22.6 X 147.4 Ft |
|
Size Total Text
|
22.6 X 147.4 Ft |
Rooms
| Level |
Type |
Length |
Width |
Dimensions |
|
Second Level |
Primary Bedroom |
4.3 m |
3.35 m |
4.3 m x 3.35 m |
|
Second Level |
Bedroom 2 |
3.29 m |
2.74 m |
3.29 m x 2.74 m |
|
Second Level |
Bedroom 3 |
3.29 m |
2.74 m |
3.29 m x 2.74 m |
|
Basement |
Recreational, Games Room |
6.16 m |
3.77 m |
6.16 m x 3.77 m |
|
Basement |
Kitchen |
3.11 m |
2.35 m |
3.11 m x 2.35 m |
|
Main Level |
Living Room |
3.66 m |
3.32 m |
3.66 m x 3.32 m |
|
Main Level |
Eating Area |
4.24 m |
3.08 m |
4.24 m x 3.08 m |
|
Upper Level |
Family Room |
4.63 m |
2.71 m |
4.63 m x 2.71 m |
Utilities
|
Cable
|
Installed |
|
Sewer
|
Installed |






































