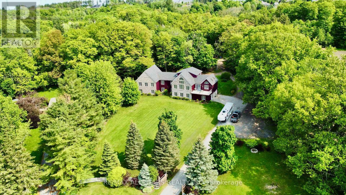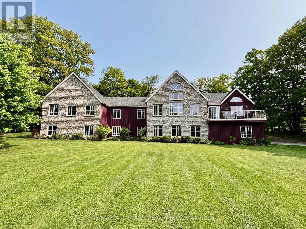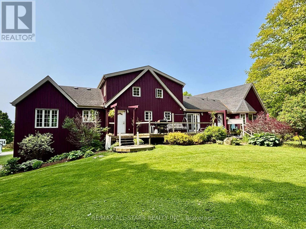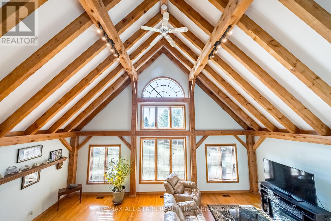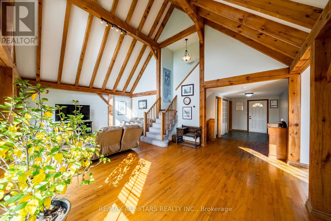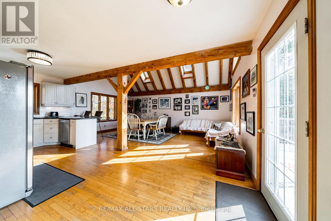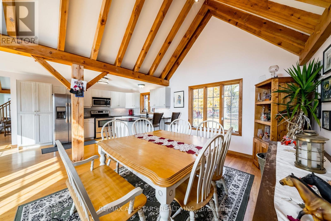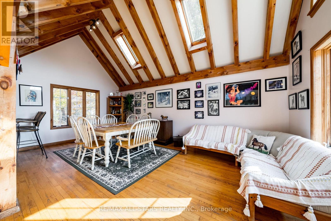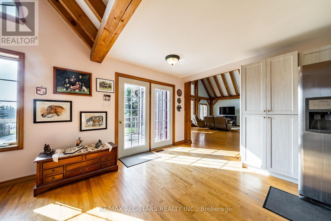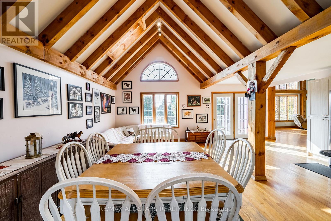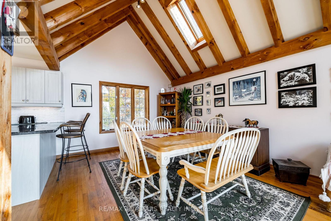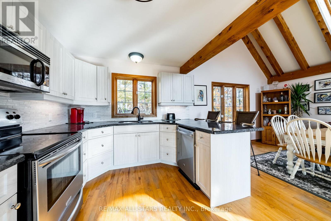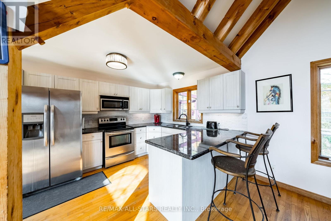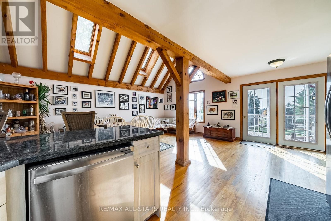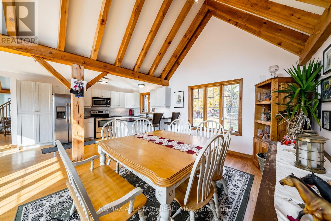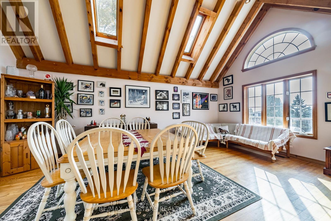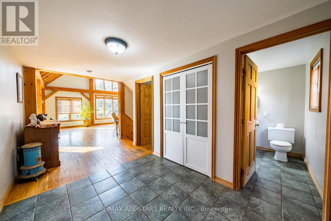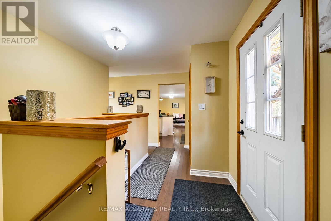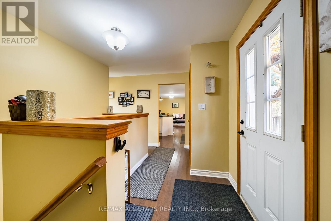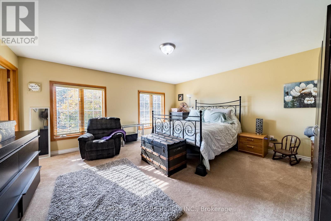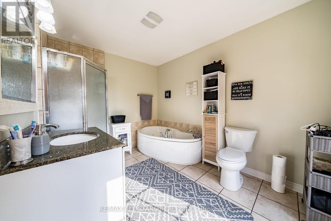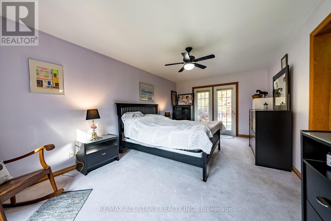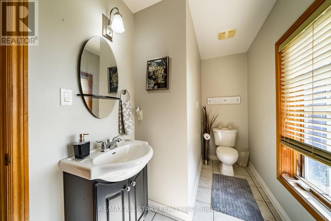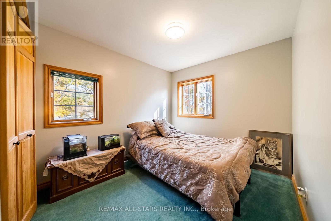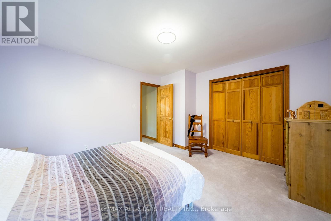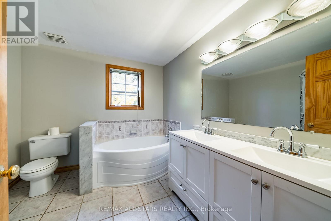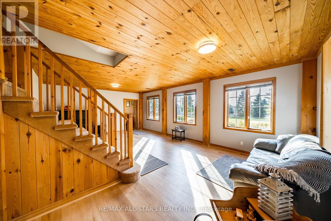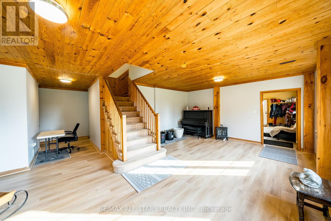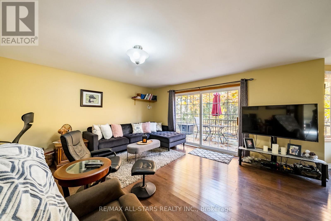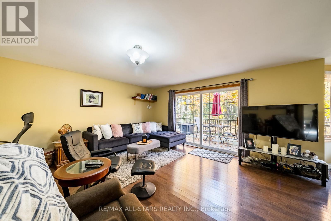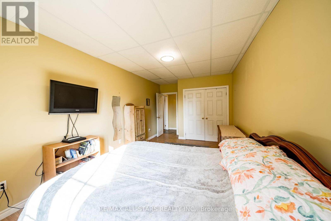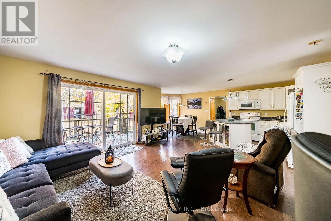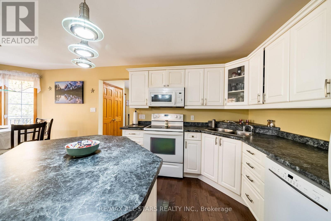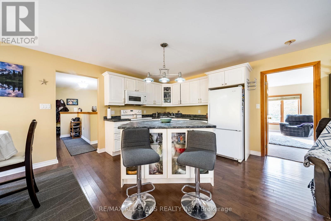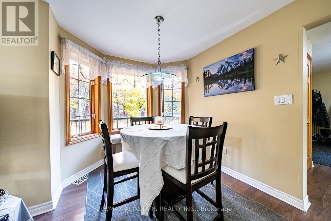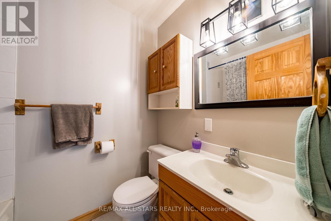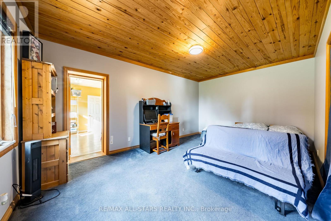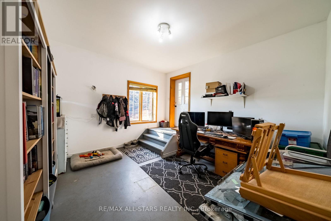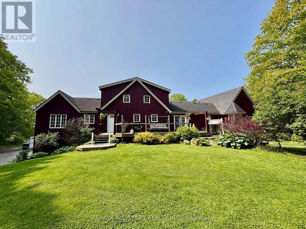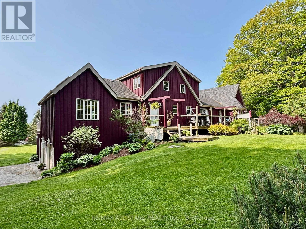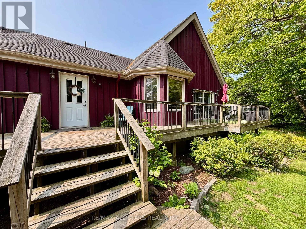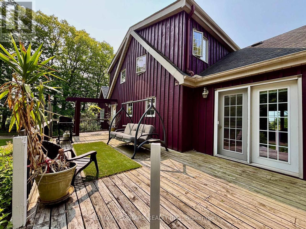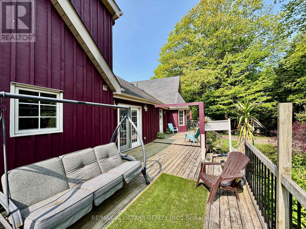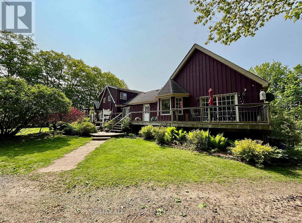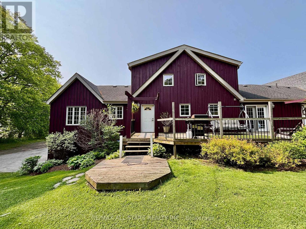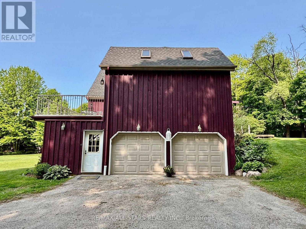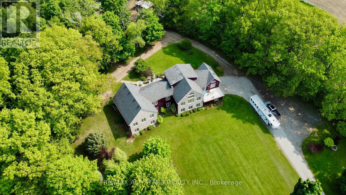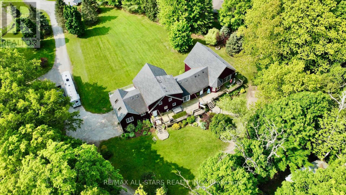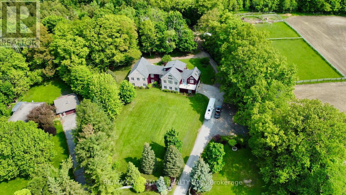8 Bedroom
7 Bathroom
3,500 - 5,000 ft2
Central Air Conditioning
Forced Air
$1,599,000
Presenting a rare opportunity to acquire a meticulously crafted 4,883 sq. ft. custom-built residence, offering an exceptional blend of peace and privacy just minutes from Oshawa. Tucked away at the end of a quiet cul-de-sac on a generous 1.25-acre treed estate lot, this property offers unparalleled tranquility while maintaining proximity to all essential amenities. The home is thoughtfully designed with two full kitchens, 6+1 bedrooms, and 7 bathrooms, providing ample space and functionality for family living. Multiple walk-outs to the private yard enhance the seamless flow between indoor and outdoor living spaces, making it ideal for both intimate gatherings and grand entertaining. This expansive, multi-generational home is perfectly designed to accommodate large families, extended families, or could be easily adapted into an in-law suite, offering endless versatility. Beautiful wood accents throughout add a timeless charm to the home. **Additional Features:** - Just minutes from Oshawa and Highway 407, ensuring easy access to the Greater Toronto Area (GTA) - Close to all key amenities A property of this caliber is a rare find. With its remarkable size, prime location, and exceptional design, this home presents an extraordinary opportunity that is not to be missed. (id:61476)
Property Details
|
MLS® Number
|
E12517060 |
|
Property Type
|
Single Family |
|
Community Name
|
Raglan |
|
Parking Space Total
|
10 |
Building
|
Bathroom Total
|
7 |
|
Bedrooms Above Ground
|
6 |
|
Bedrooms Below Ground
|
2 |
|
Bedrooms Total
|
8 |
|
Basement Development
|
Finished |
|
Basement Features
|
Walk Out, Separate Entrance |
|
Basement Type
|
N/a (finished), N/a |
|
Construction Style Attachment
|
Detached |
|
Cooling Type
|
Central Air Conditioning |
|
Exterior Finish
|
Wood, Stone |
|
Flooring Type
|
Hardwood, Carpeted, Laminate |
|
Foundation Type
|
Unknown |
|
Half Bath Total
|
2 |
|
Heating Fuel
|
Natural Gas |
|
Heating Type
|
Forced Air |
|
Size Interior
|
3,500 - 5,000 Ft2 |
|
Type
|
House |
Parking
Land
|
Acreage
|
No |
|
Sewer
|
Septic System |
|
Size Frontage
|
105 Ft ,3 In |
|
Size Irregular
|
105.3 Ft ; Irregular Shaped Lot |
|
Size Total Text
|
105.3 Ft ; Irregular Shaped Lot|1/2 - 1.99 Acres |
|
Zoning Description
|
R1-g, Os-orm (6) |
Rooms
| Level |
Type |
Length |
Width |
Dimensions |
|
Second Level |
Bedroom 2 |
3.71 m |
2.95 m |
3.71 m x 2.95 m |
|
Second Level |
Bedroom 3 |
2.74 m |
3.7 m |
2.74 m x 3.7 m |
|
Lower Level |
Study |
4.22 m |
3.95 m |
4.22 m x 3.95 m |
|
Lower Level |
Recreational, Games Room |
4.9 m |
7.5 m |
4.9 m x 7.5 m |
|
Lower Level |
Bedroom 4 |
5.36 m |
3.16 m |
5.36 m x 3.16 m |
|
Lower Level |
Bedroom 5 |
5.5 m |
3.5 m |
5.5 m x 3.5 m |
|
Main Level |
Kitchen |
6.75 m |
6.28 m |
6.75 m x 6.28 m |
|
Main Level |
Living Room |
4.7 m |
5.12 m |
4.7 m x 5.12 m |
|
Main Level |
Family Room |
4.87 m |
7.55 m |
4.87 m x 7.55 m |
|
Main Level |
Primary Bedroom |
5.82 m |
3.5 m |
5.82 m x 3.5 m |
|
Main Level |
Kitchen |
6.22 m |
3.25 m |
6.22 m x 3.25 m |
|
Main Level |
Primary Bedroom |
5 m |
4.7 m |
5 m x 4.7 m |
Utilities


