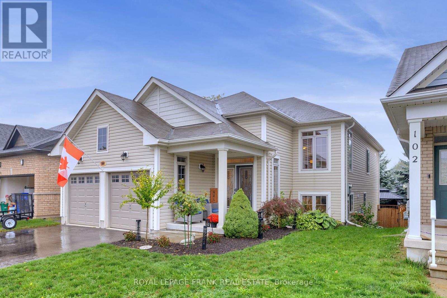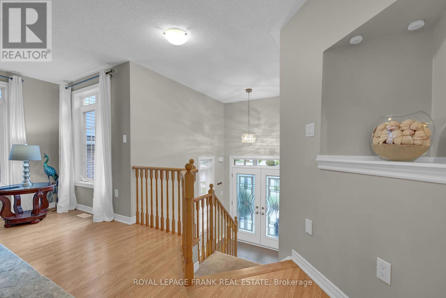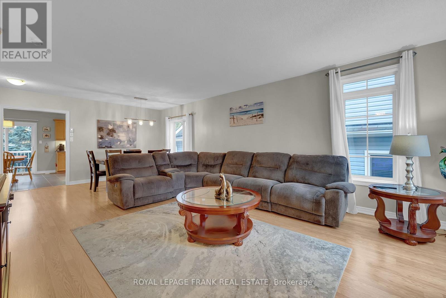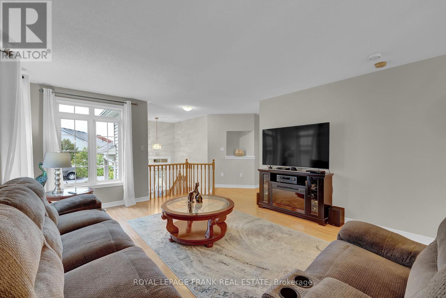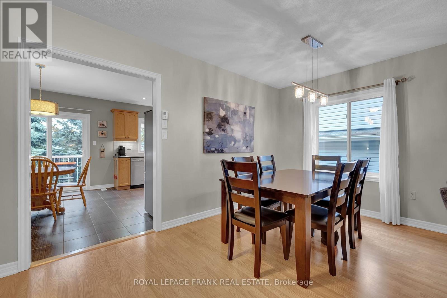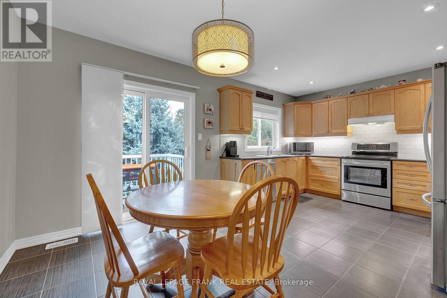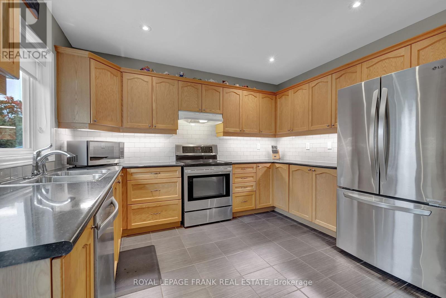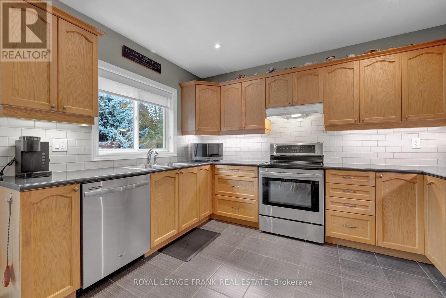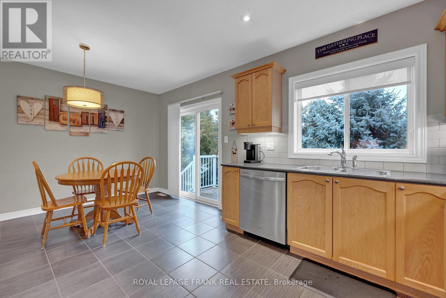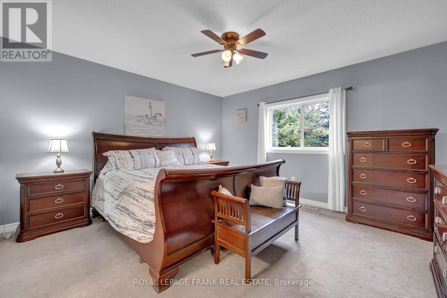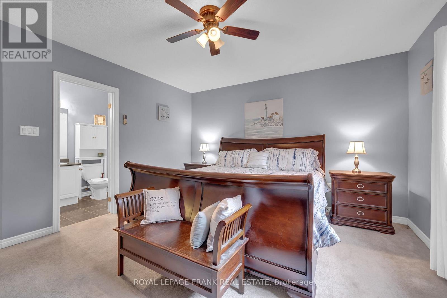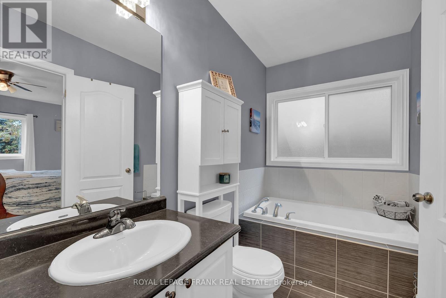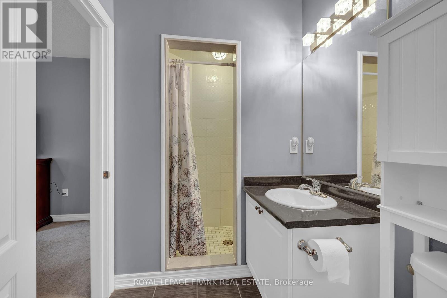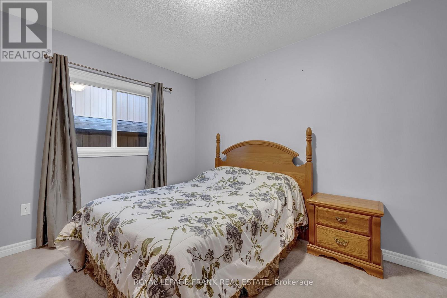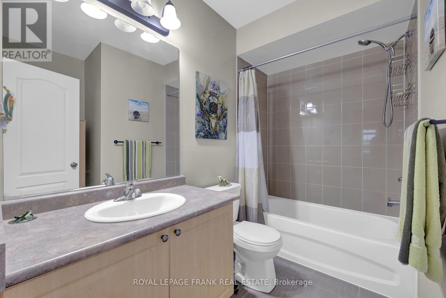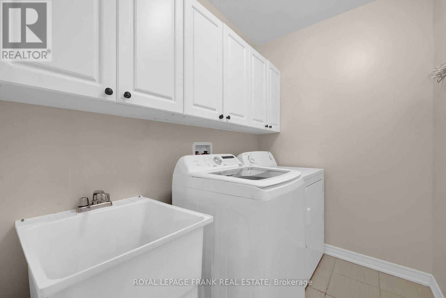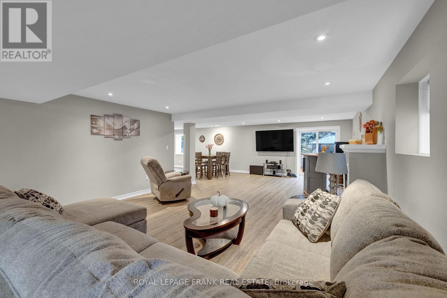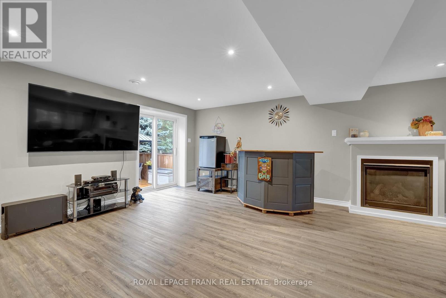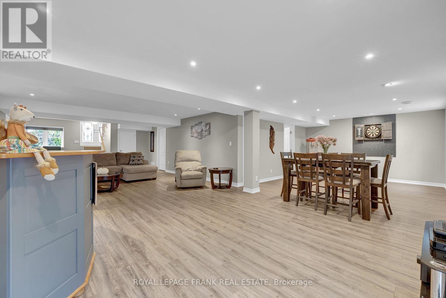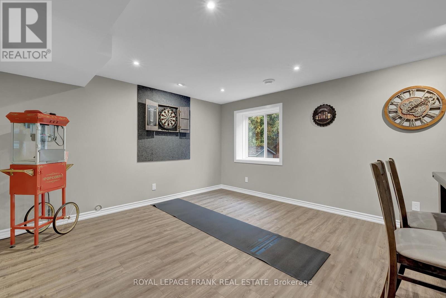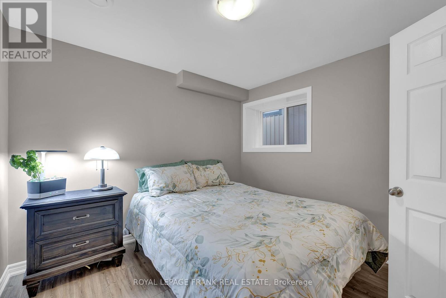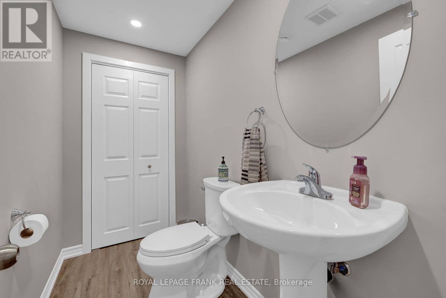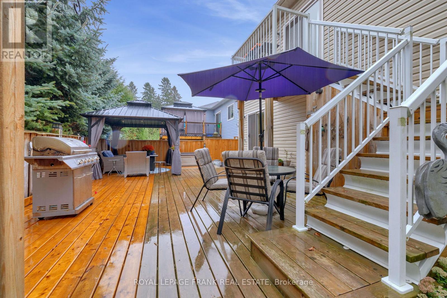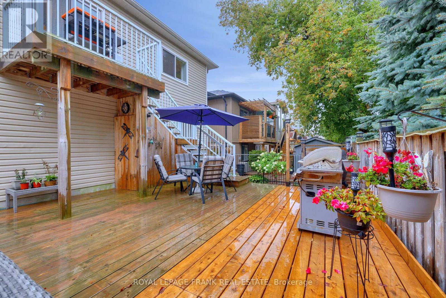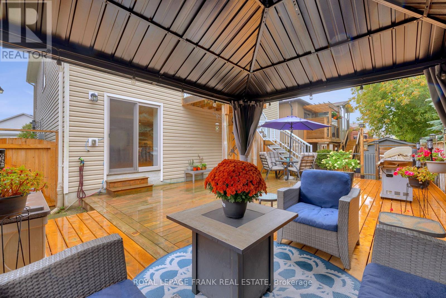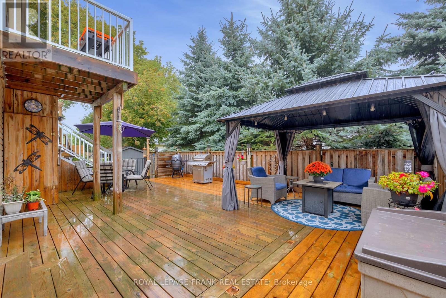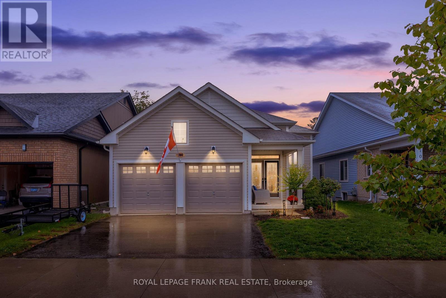3 Bedroom
3 Bathroom
1,100 - 1,500 ft2
Raised Bungalow
Fireplace
Central Air Conditioning
Forced Air
$879,000
Welcome to 100 White Drive, Port Hope a lovingly maintained raised bungalow offering the perfect blend of comfort, convenience, and small-town charm. Tucked into a quiet pocket with only local traffic and a central park, this location provides a peaceful retreat while still being just minutes to downtown Port Hope and offering quick access to Hwy 401.Designed with ease of living in mind, the home features 2+1 bedrooms including a spacious primary suite with walk-in closet and private ensuite. The main-floor laundry ensures day-to-day convenience, while the thoughtful layout makes this home completely move-in ready. The bright lower level feels anything but a basement, with large windows, a central fireplace, and a walk-out that extends your living space outdoors. Its the perfect setting for hosting family, entertaining friends, or simply enjoying cozy evenings at home.Step outside to a finished backyard oasis, complete with a generous deck, covered gazebo, and outdoor dining area ideal for relaxed gatherings or quiet mornings with coffee.Whether youre downsizing or simply looking for a low-maintenance lifestyle in a welcoming community, this home is ready to be enjoyed from day one. (id:61476)
Property Details
|
MLS® Number
|
X12428479 |
|
Property Type
|
Single Family |
|
Community Name
|
Port Hope |
|
Parking Space Total
|
4 |
|
Structure
|
Deck, Porch |
Building
|
Bathroom Total
|
3 |
|
Bedrooms Above Ground
|
2 |
|
Bedrooms Below Ground
|
1 |
|
Bedrooms Total
|
3 |
|
Amenities
|
Fireplace(s) |
|
Architectural Style
|
Raised Bungalow |
|
Basement Development
|
Finished |
|
Basement Features
|
Walk Out |
|
Basement Type
|
N/a (finished), N/a |
|
Construction Style Attachment
|
Detached |
|
Cooling Type
|
Central Air Conditioning |
|
Exterior Finish
|
Vinyl Siding |
|
Fireplace Present
|
Yes |
|
Flooring Type
|
Laminate, Ceramic, Carpeted |
|
Foundation Type
|
Concrete |
|
Half Bath Total
|
1 |
|
Heating Fuel
|
Natural Gas |
|
Heating Type
|
Forced Air |
|
Stories Total
|
1 |
|
Size Interior
|
1,100 - 1,500 Ft2 |
|
Type
|
House |
|
Utility Water
|
Municipal Water |
Parking
Land
|
Acreage
|
No |
|
Sewer
|
Sanitary Sewer |
|
Size Depth
|
98 Ft ,7 In |
|
Size Frontage
|
42 Ft |
|
Size Irregular
|
42 X 98.6 Ft |
|
Size Total Text
|
42 X 98.6 Ft |
Rooms
| Level |
Type |
Length |
Width |
Dimensions |
|
Lower Level |
Living Room |
11.05 m |
4.95 m |
11.05 m x 4.95 m |
|
Lower Level |
Bedroom 3 |
3.02 m |
3 m |
3.02 m x 3 m |
|
Lower Level |
Recreational, Games Room |
4.52 m |
4.06 m |
4.52 m x 4.06 m |
|
Main Level |
Family Room |
4.33 m |
7.78 m |
4.33 m x 7.78 m |
|
Main Level |
Dining Room |
4.33 m |
7.78 m |
4.33 m x 7.78 m |
|
Main Level |
Kitchen |
5.5 m |
3.63 m |
5.5 m x 3.63 m |
|
Main Level |
Primary Bedroom |
4.34 m |
4.077 m |
4.34 m x 4.077 m |
|
Main Level |
Bedroom 2 |
3.03 m |
3.76 m |
3.03 m x 3.76 m |
|
Main Level |
Laundry Room |
2.31 m |
1.6 m |
2.31 m x 1.6 m |


