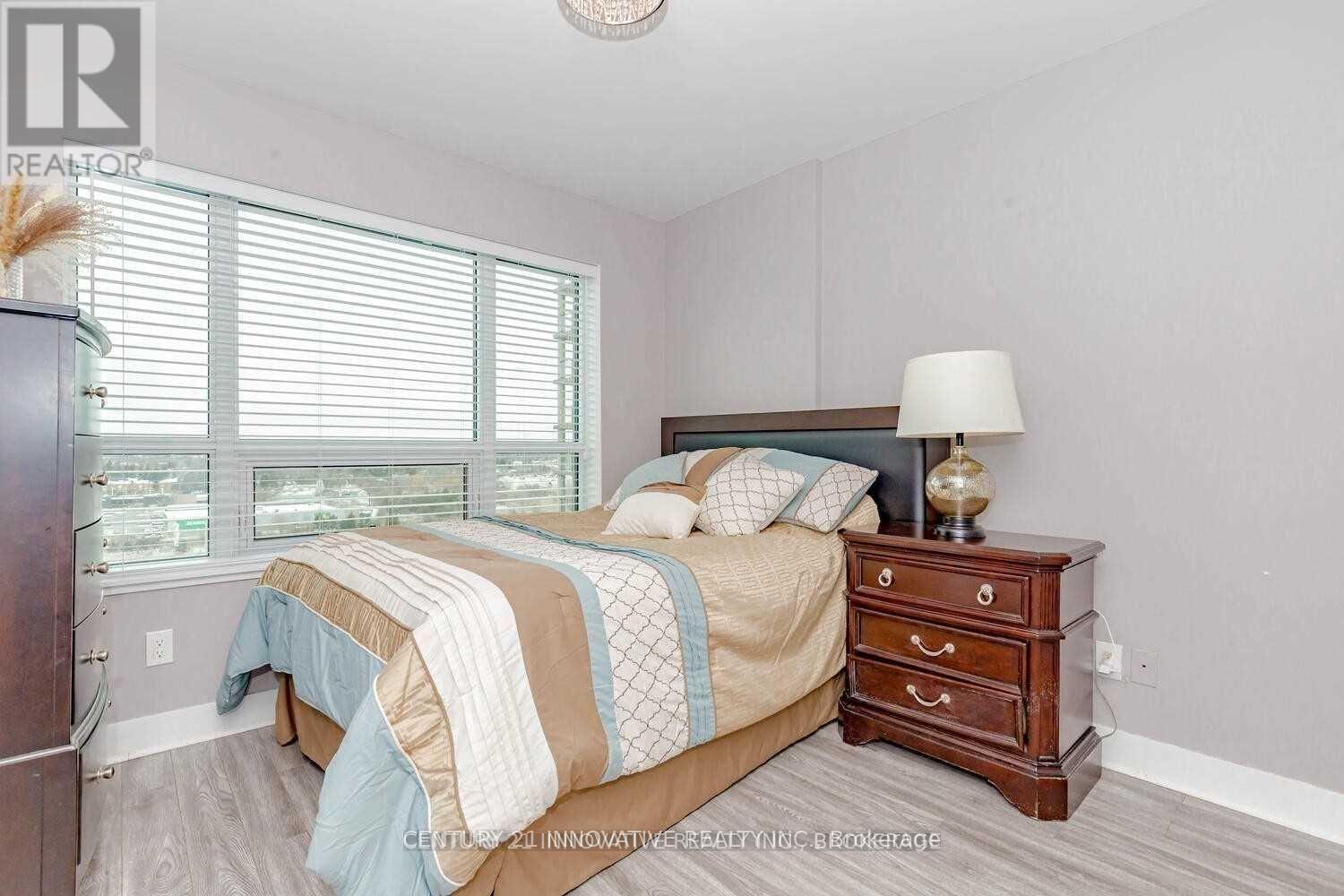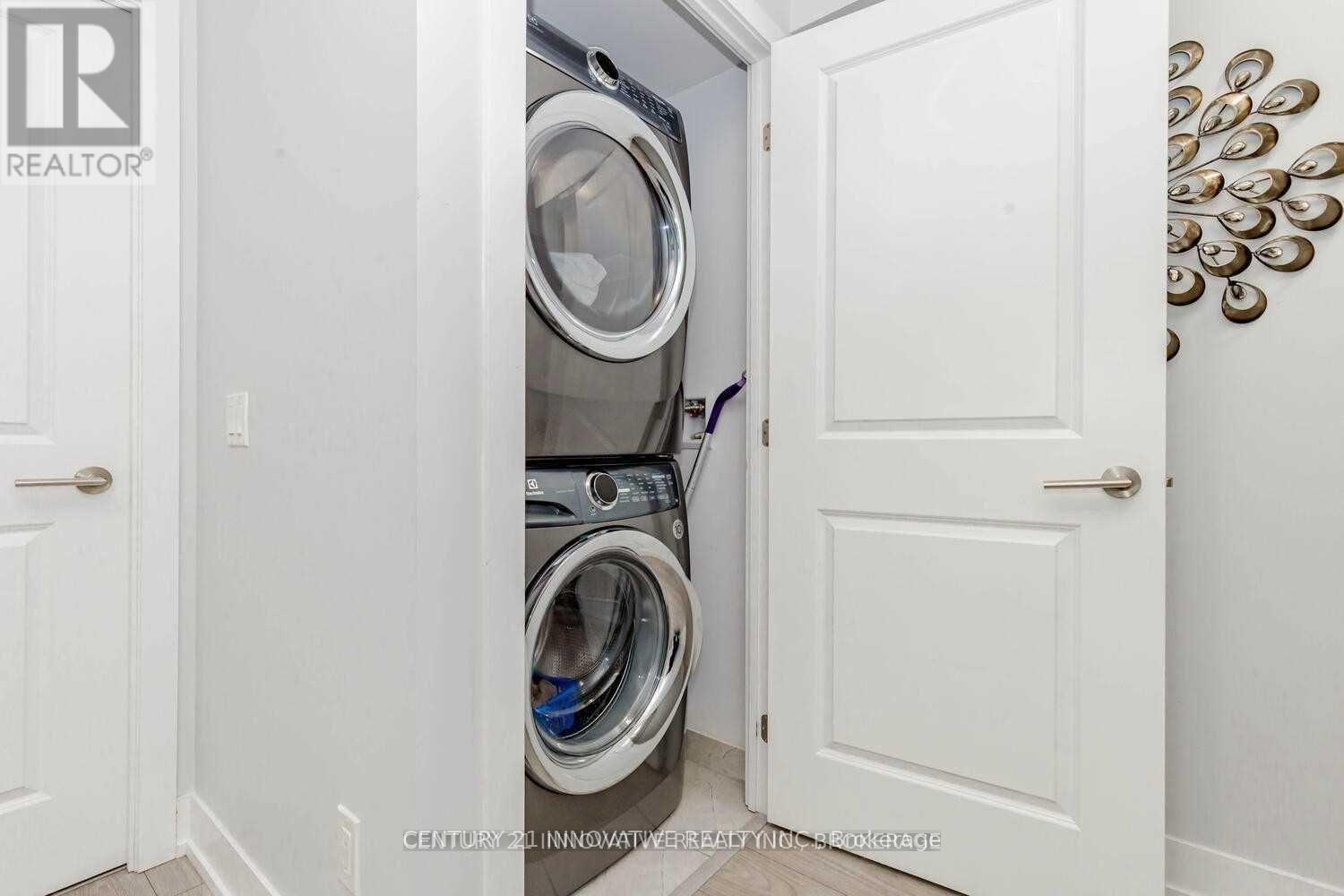1002 - 1215 Bayly Street Pickering, Ontario L1W 0B4
$599,999Maintenance, Heat, Common Area Maintenance, Insurance, Parking
$734.85 Monthly
Maintenance, Heat, Common Area Maintenance, Insurance, Parking
$734.85 MonthlySought After San Francisco 2 Building With North/East Exposure. Has Open Lake View. Spectacular Corner Unit Boasts Lots Of Natural Light, Spacious Open Layout, Recently Laminated, New Light Fixtures. Complete with granite countertops, in-suite laundry, a large master bedroom with a 4 pc en-suite, and a private balcony perfect for relaxation. With resort-style amenities such as an indoor pool and fitness facility, this condo offers ultimate luxury living. Conveniently located just minutes away from the Go station, Hwy 401, Pickering Town Centre, shopping, dining, and scenic waterfront trails. Located Steps To Frenchman's Bay Marina, Go Stn And Transit. (id:61476)
Property Details
| MLS® Number | E12040744 |
| Property Type | Single Family |
| Neigbourhood | Central Employment Area |
| Community Name | Bay Ridges |
| Amenities Near By | Beach, Marina, Park, Public Transit |
| Community Features | Pet Restrictions |
| Features | Ravine, Balcony, Carpet Free, Sauna |
| Parking Space Total | 1 |
| View Type | View, City View, Lake View |
Building
| Bathroom Total | 2 |
| Bedrooms Above Ground | 2 |
| Bedrooms Total | 2 |
| Age | 6 To 10 Years |
| Amenities | Security/concierge, Exercise Centre, Recreation Centre, Visitor Parking, Separate Electricity Meters, Storage - Locker |
| Appliances | Water Meter, Dishwasher, Dryer, Stove, Washer, Refrigerator |
| Cooling Type | Central Air Conditioning |
| Exterior Finish | Concrete |
| Fire Protection | Alarm System, Security Guard, Smoke Detectors, Security System |
| Flooring Type | Laminate |
| Foundation Type | Concrete |
| Heating Fuel | Natural Gas |
| Heating Type | Forced Air |
| Size Interior | 800 - 899 Ft2 |
| Type | Apartment |
Parking
| Underground | |
| Garage |
Land
| Acreage | No |
| Land Amenities | Beach, Marina, Park, Public Transit |
Rooms
| Level | Type | Length | Width | Dimensions |
|---|---|---|---|---|
| Ground Level | Living Room | 4.78 m | 3.35 m | 4.78 m x 3.35 m |
| Ground Level | Kitchen | 3.98 m | 3.35 m | 3.98 m x 3.35 m |
| Ground Level | Primary Bedroom | 4.12 m | 3 m | 4.12 m x 3 m |
| Ground Level | Bedroom 2 | 3.85 m | 3 m | 3.85 m x 3 m |
| Ground Level | Foyer | 2.3 m | 1.62 m | 2.3 m x 1.62 m |
Contact Us
Contact us for more information











































