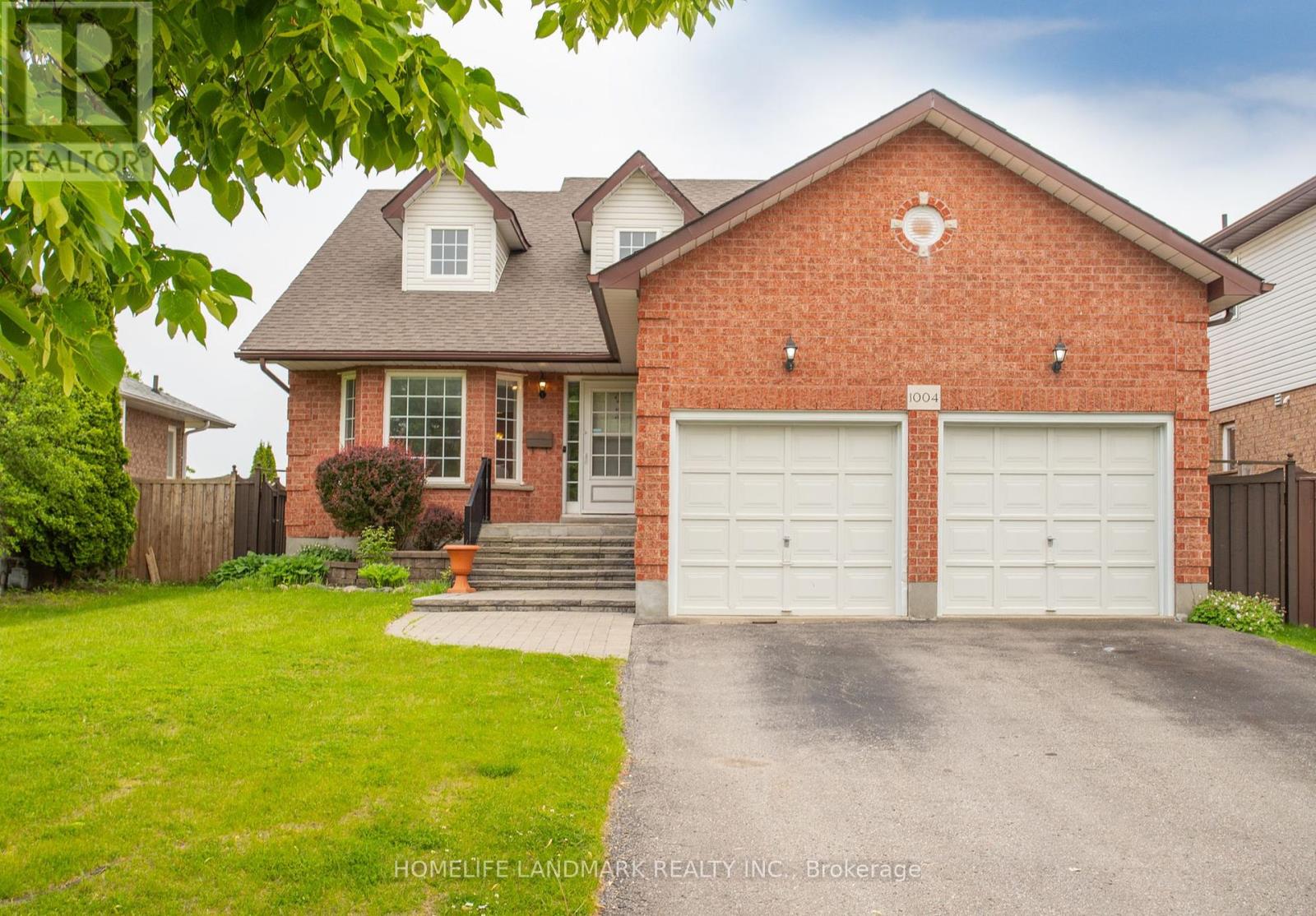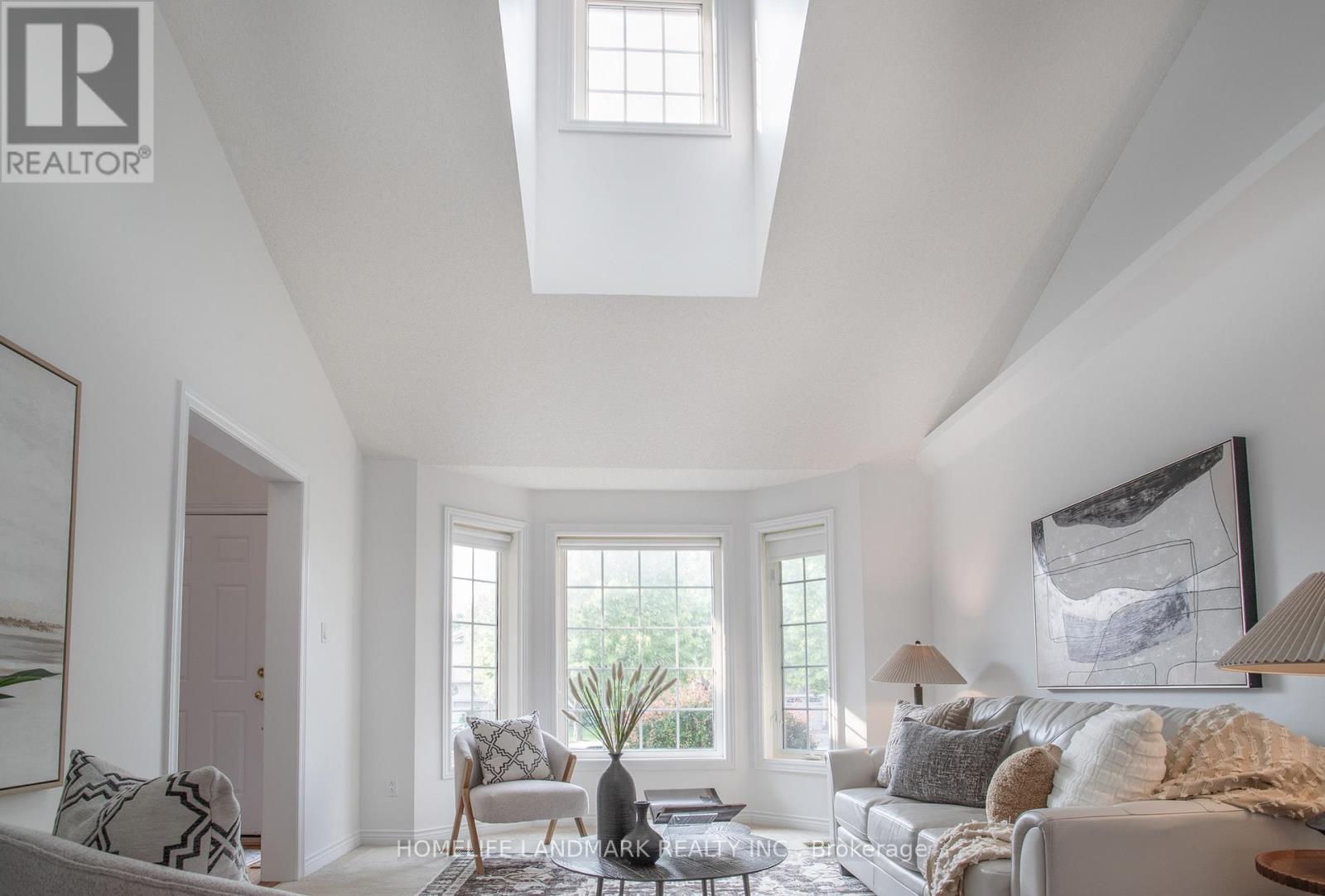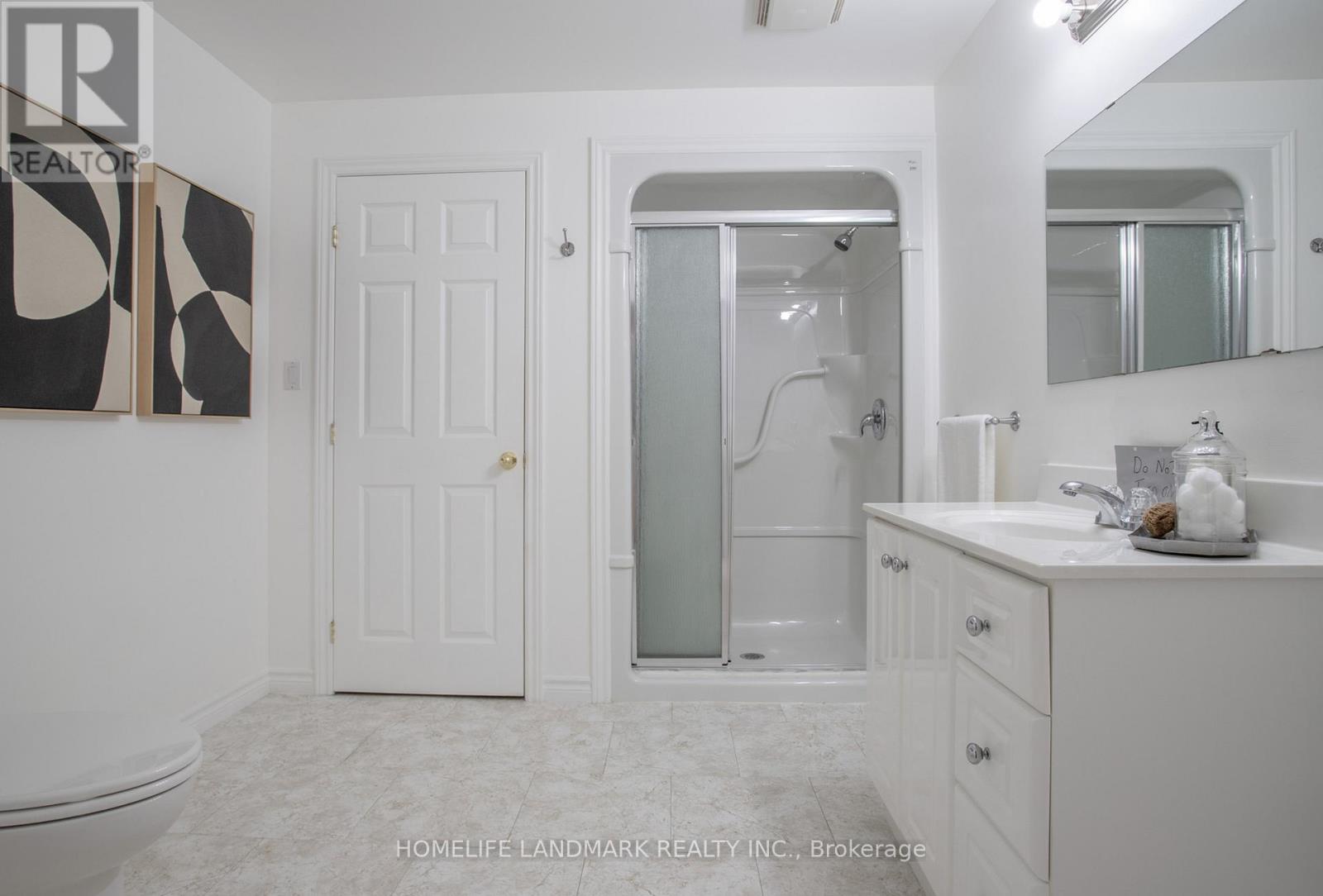1004 Catskill Drive Oshawa, Ontario L1J 8N7
$999,999
Over 3,200+ sq ft of thoughtfully designed living space, including a fully finished basement with plenty of room for the whole family. This spacious home features six bedrooms in total including a main floor primary retreat, two bedrooms on the second level, and two additional bedrooms in the finished basement, ideal for extended family, guests, or a home office setup. The main floor offers convenient laundry and a bright, open-concept layout. The inviting family room features a cozy fireplace, perfect for creating a warm and welcoming atmosphere. Recent upgrades include a newer roof, air conditioning, and furnace offering peace of mind and added comfort. Step outside to your own private, fully fenced backyard that backs onto open green space; a peaceful retreat in the heart of North Oshawa. (id:61476)
Open House
This property has open houses!
1:00 pm
Ends at:3:00 pm
1:00 pm
Ends at:3:00 pm
Property Details
| MLS® Number | E12201954 |
| Property Type | Single Family |
| Neigbourhood | Northglen |
| Community Name | Northglen |
| Parking Space Total | 6 |
Building
| Bathroom Total | 3 |
| Bedrooms Above Ground | 3 |
| Bedrooms Below Ground | 2 |
| Bedrooms Total | 5 |
| Appliances | Central Vacuum |
| Basement Development | Finished |
| Basement Type | N/a (finished) |
| Construction Style Attachment | Detached |
| Cooling Type | Central Air Conditioning |
| Exterior Finish | Brick, Vinyl Siding |
| Fireplace Present | Yes |
| Foundation Type | Unknown |
| Half Bath Total | 1 |
| Heating Fuel | Natural Gas |
| Heating Type | Forced Air |
| Stories Total | 2 |
| Size Interior | 1,500 - 2,000 Ft2 |
| Type | House |
| Utility Water | Municipal Water |
Parking
| Attached Garage | |
| Garage |
Land
| Acreage | No |
| Sewer | Sanitary Sewer |
| Size Depth | 114 Ft ,9 In |
| Size Frontage | 50 Ft ,3 In |
| Size Irregular | 50.3 X 114.8 Ft |
| Size Total Text | 50.3 X 114.8 Ft |
Rooms
| Level | Type | Length | Width | Dimensions |
|---|---|---|---|---|
| Second Level | Bedroom 2 | 3.35 m | 3.96 m | 3.35 m x 3.96 m |
| Second Level | Bedroom 3 | 3.66 m | 3.96 m | 3.66 m x 3.96 m |
| Basement | Bedroom 4 | 3.51 m | 4.27 m | 3.51 m x 4.27 m |
| Basement | Bedroom 5 | 7.62 m | 3.35 m | 7.62 m x 3.35 m |
| Basement | Recreational, Games Room | 7.92 m | 7.01 m | 7.92 m x 7.01 m |
| Main Level | Living Room | 4.57 m | 3.66 m | 4.57 m x 3.66 m |
| Main Level | Dining Room | 4.27 m | 3.66 m | 4.27 m x 3.66 m |
| Main Level | Kitchen | 3.43 m | 6.71 m | 3.43 m x 6.71 m |
| Main Level | Family Room | 4.57 m | 3.66 m | 4.57 m x 3.66 m |
| Main Level | Primary Bedroom | 7.77 m | 3.51 m | 7.77 m x 3.51 m |
| Main Level | Bathroom | 2.74 m | 3.35 m | 2.74 m x 3.35 m |
| Main Level | Bathroom | 1.98 m | 1.45 m | 1.98 m x 1.45 m |
Contact Us
Contact us for more information































