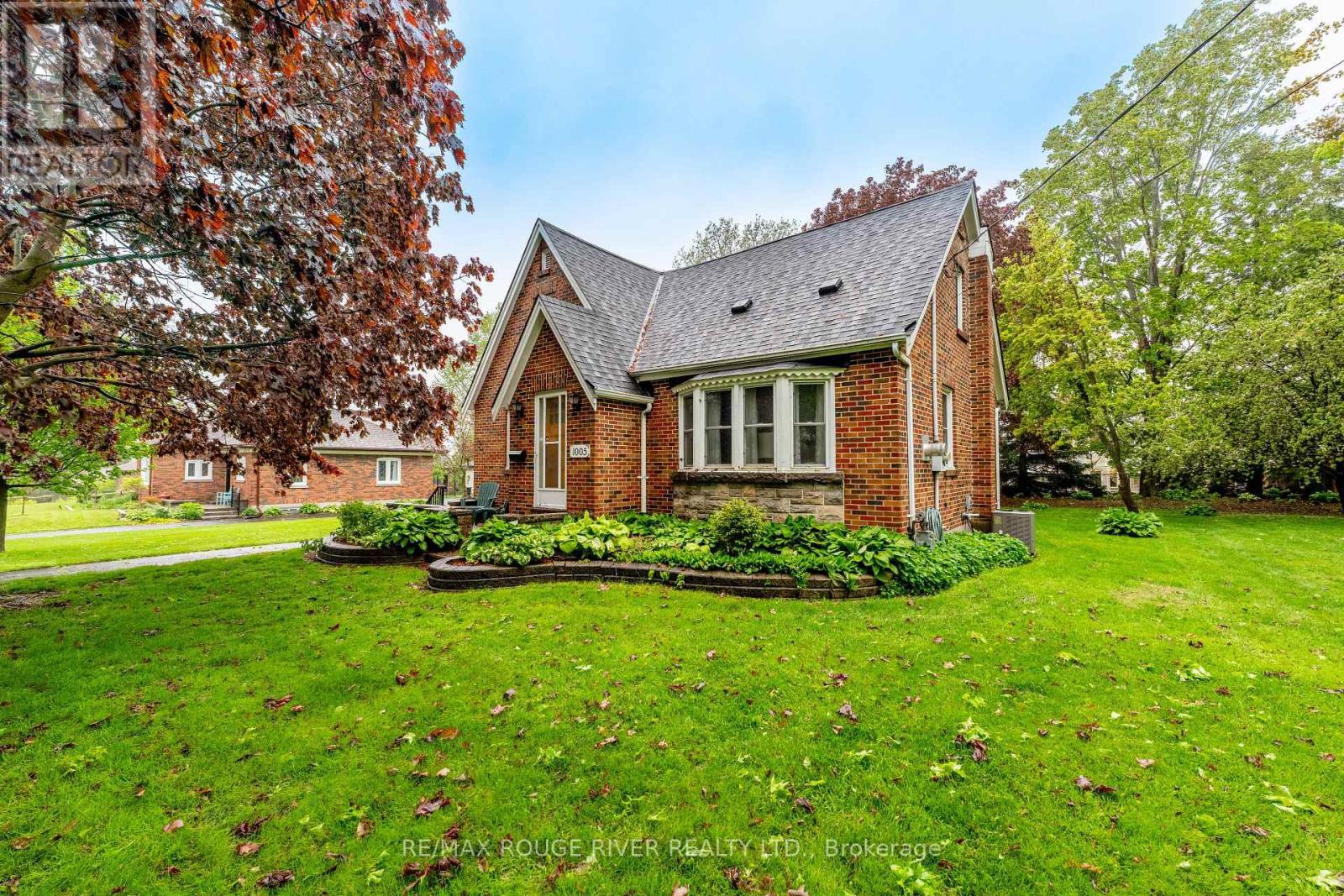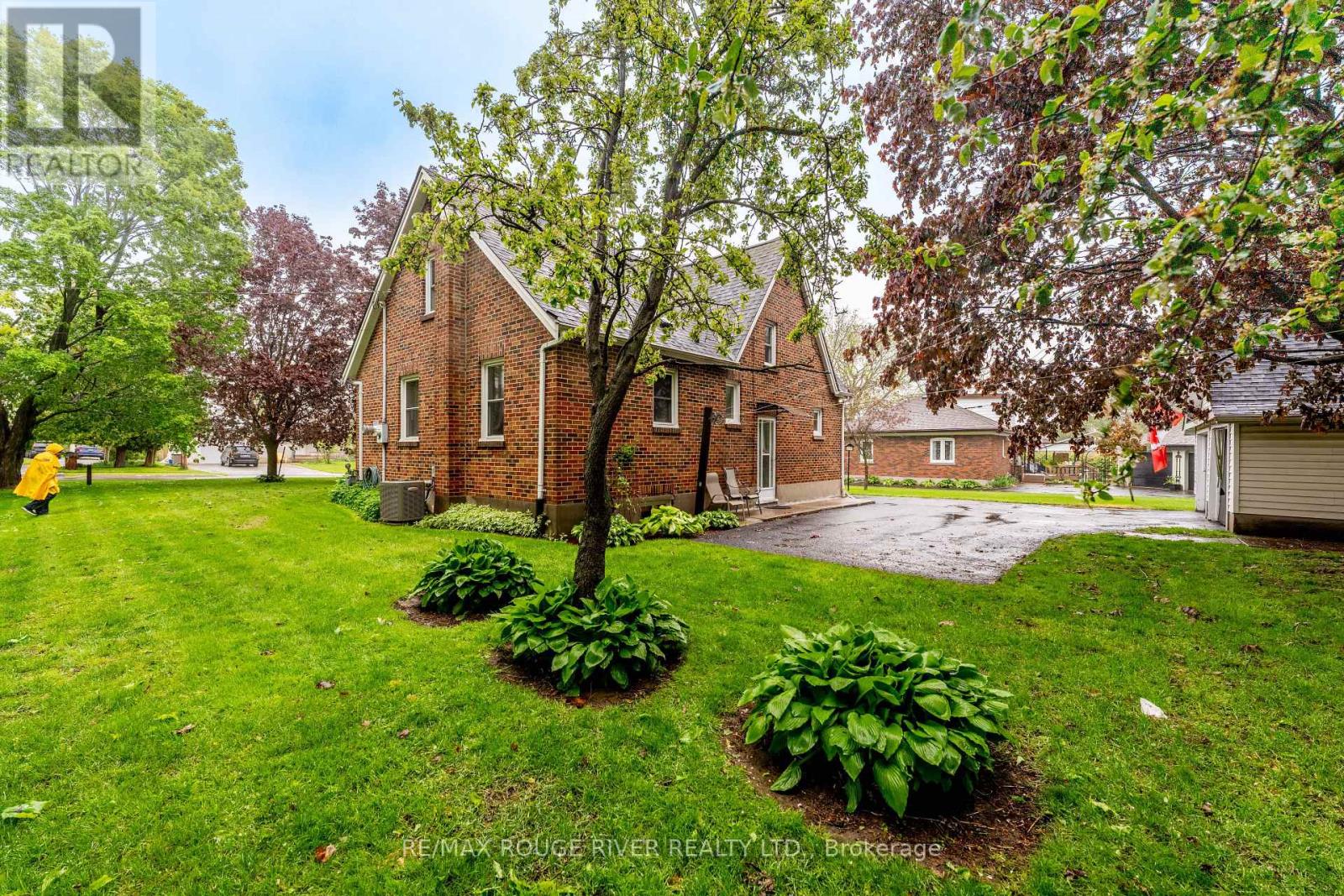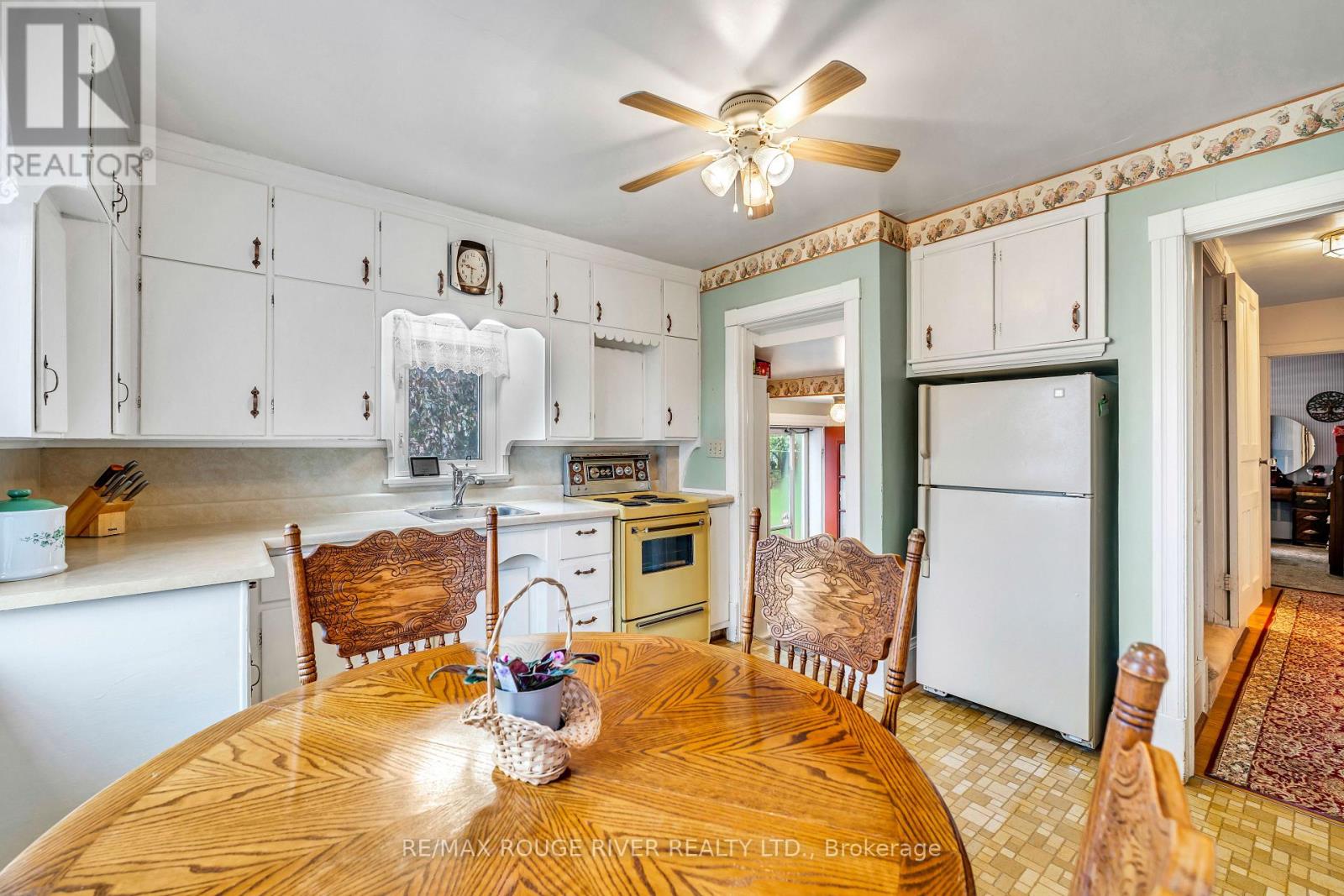1005 Ontario Street Cobourg, Ontario K9A 3C8
4 Bedroom
1 Bathroom
1,500 - 2,000 ft2
Fireplace
Central Air Conditioning
Forced Air
Landscaped
$850,000
Welcome to 1005 Ontario St. This charming 2-storey home in central Cobourg boasts timeless character with original hardwood floors, 4 bedrooms, and 1 bathroom, with the flexibility to convert easily to a 3-bedroom, 2-bath layout. Nestled on a generous in-town lot adorned with mature trees and no sidewalk to shovel, there's ample space for relaxation, gardening, and enjoying outdoor living. The detached double garage offers plenty of room for parking, storage, or a workshop. Recent updates include a roof (2018) and a furnace (2019). If you're a golf enthusiast, The Mill Golf Course is just a short stroll away. Character, space, and location this home truly has it all. (id:61476)
Open House
This property has open houses!
May
25
Sunday
Starts at:
1:00 pm
Ends at:3:00 pm
Property Details
| MLS® Number | X12169656 |
| Property Type | Single Family |
| Community Name | Cobourg |
| Amenities Near By | Place Of Worship, Hospital |
| Community Features | School Bus |
| Equipment Type | Water Heater - Gas |
| Features | Level |
| Parking Space Total | 10 |
| Rental Equipment Type | Water Heater - Gas |
Building
| Bathroom Total | 1 |
| Bedrooms Above Ground | 4 |
| Bedrooms Total | 4 |
| Appliances | Dryer, Freezer, Microwave, Stove, Washer, Window Coverings, Refrigerator |
| Basement Development | Partially Finished |
| Basement Type | Full (partially Finished) |
| Construction Style Attachment | Detached |
| Cooling Type | Central Air Conditioning |
| Exterior Finish | Brick |
| Fireplace Present | Yes |
| Fireplace Total | 1 |
| Foundation Type | Poured Concrete |
| Heating Fuel | Natural Gas |
| Heating Type | Forced Air |
| Stories Total | 2 |
| Size Interior | 1,500 - 2,000 Ft2 |
| Type | House |
| Utility Water | Municipal Water |
Parking
| Detached Garage | |
| Garage |
Land
| Acreage | No |
| Land Amenities | Place Of Worship, Hospital |
| Landscape Features | Landscaped |
| Sewer | Sanitary Sewer |
| Size Depth | 125 Ft ,6 In |
| Size Frontage | 130 Ft ,2 In |
| Size Irregular | 130.2 X 125.5 Ft |
| Size Total Text | 130.2 X 125.5 Ft |
| Zoning Description | R2 |
Rooms
| Level | Type | Length | Width | Dimensions |
|---|---|---|---|---|
| Basement | Laundry Room | 2.34 m | 4.17 m | 2.34 m x 4.17 m |
| Basement | Cold Room | 2.14 m | 1.15 m | 2.14 m x 1.15 m |
| Basement | Family Room | 9.65 m | 5.87 m | 9.65 m x 5.87 m |
| Basement | Utility Room | 5.53 m | 4.16 m | 5.53 m x 4.16 m |
| Main Level | Kitchen | 4.06 m | 3.51 m | 4.06 m x 3.51 m |
| Main Level | Dining Room | 3.45 m | 4.15 m | 3.45 m x 4.15 m |
| Main Level | Living Room | 4.63 m | 4.44 m | 4.63 m x 4.44 m |
| Main Level | Bedroom | 3.11 m | 3.52 m | 3.11 m x 3.52 m |
| Main Level | Bathroom | 1.68 m | 2.45 m | 1.68 m x 2.45 m |
| Upper Level | Primary Bedroom | 4.03 m | 3.34 m | 4.03 m x 3.34 m |
| Upper Level | Bedroom 2 | 3.26 m | 4.28 m | 3.26 m x 4.28 m |
| Upper Level | Bedroom 3 | 3.06 m | 2.55 m | 3.06 m x 2.55 m |
Utilities
| Cable | Installed |
| Sewer | Installed |
Contact Us
Contact us for more information






































