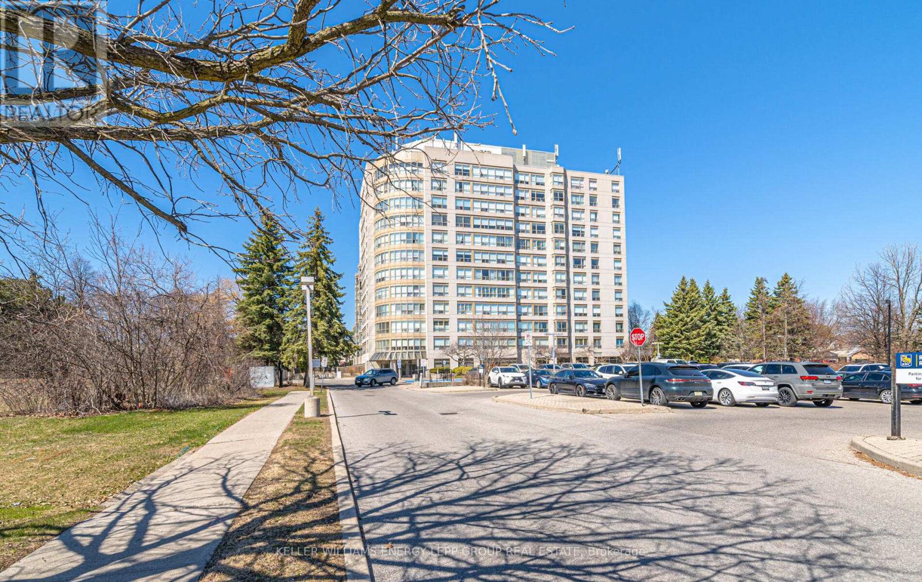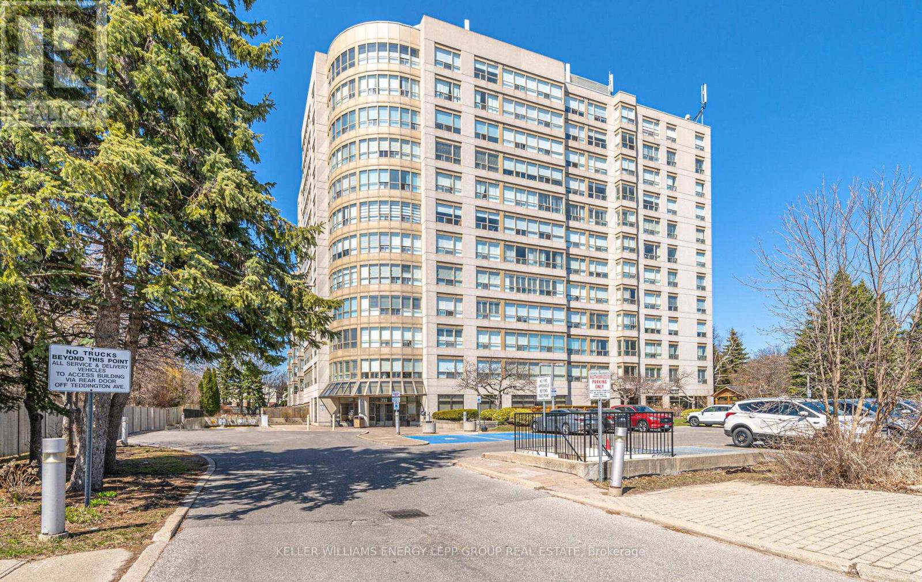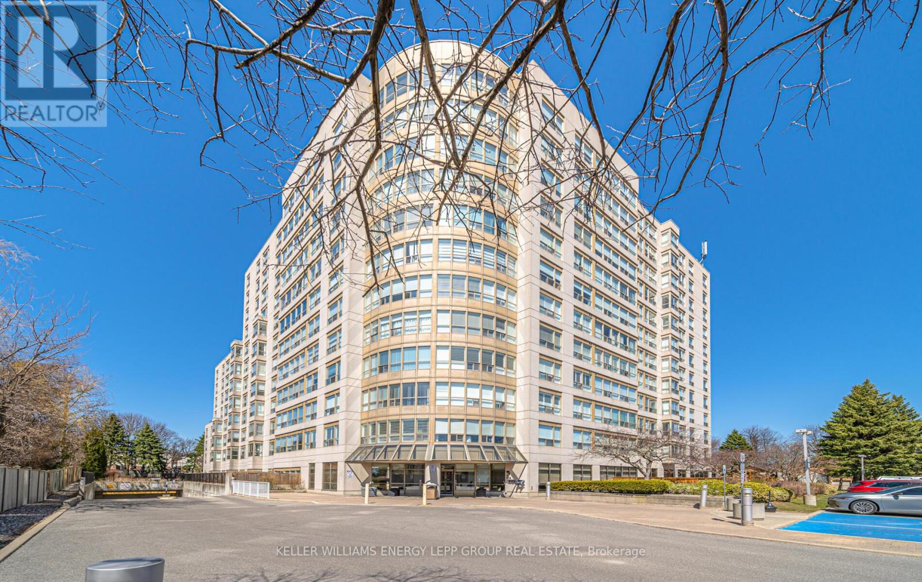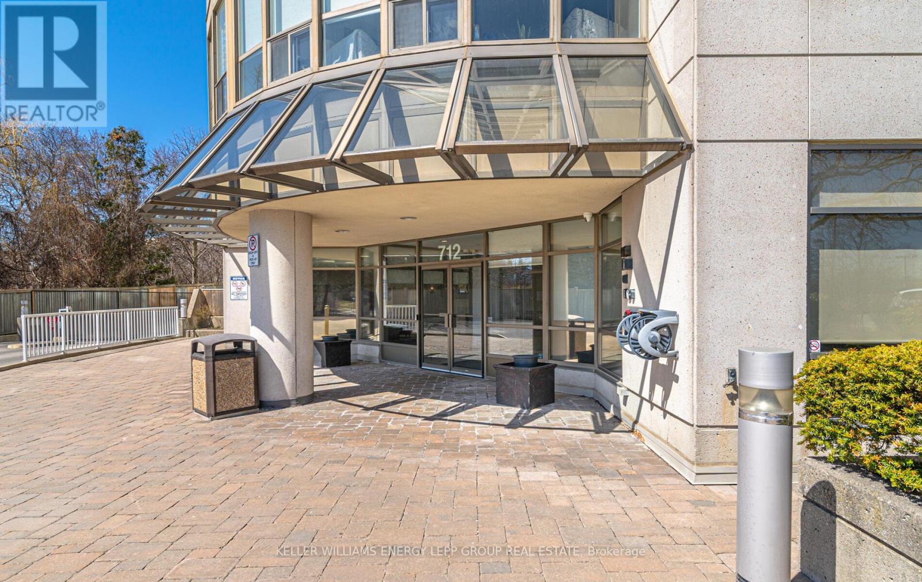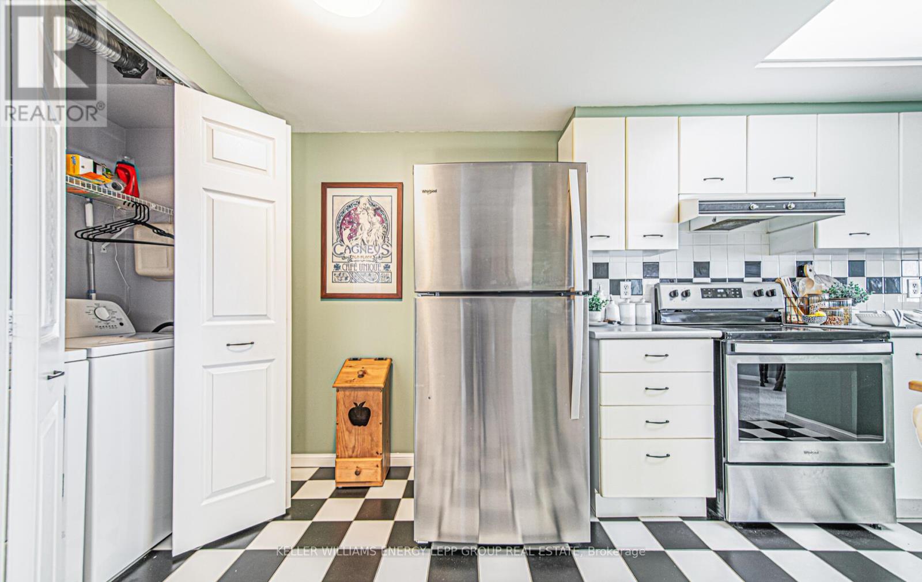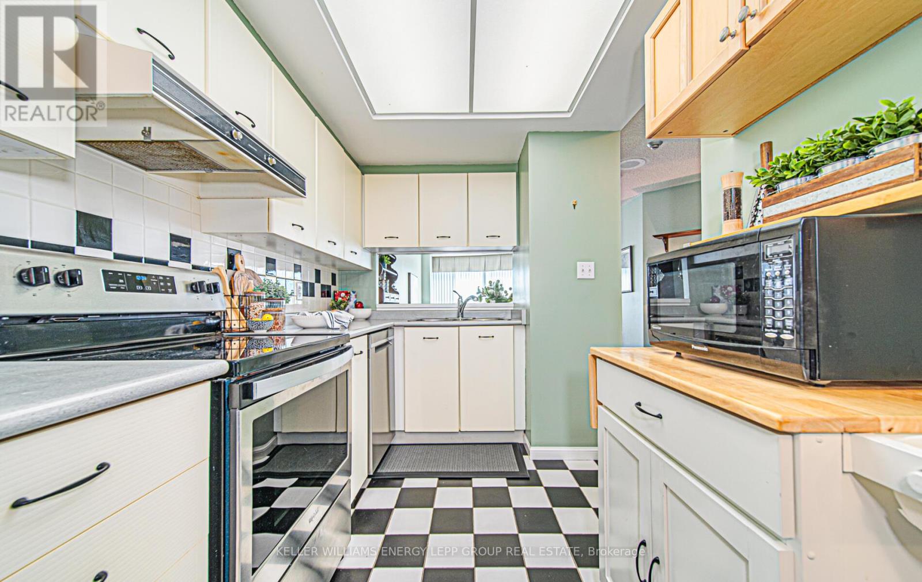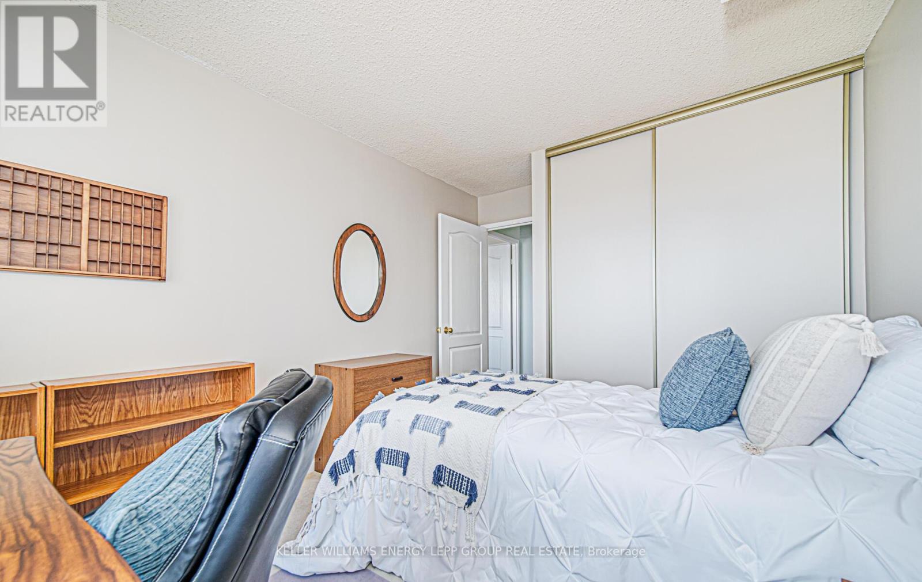1007 - 712 Rossland Road E Whitby, Ontario L1N 9E8
$580,000Maintenance, Heat, Water, Common Area Maintenance, Insurance, Parking
$940.50 Monthly
Maintenance, Heat, Water, Common Area Maintenance, Insurance, Parking
$940.50 MonthlyWelcome to this bright and spacious 2-bedroom, 2-bathroom condo located in the desirable Connoisseur condominium in Whitby. This well-maintained unit features a sun-filled living and dining area with hardwood floors and scenic southwesterly views that fill the space with natural light. The primary bedroom offers cozy broadloom flooring, a four-piece ensuite, and a walk-in closet. Included with the unit are two convenient parking spaces, adding extra value and ease to your daily routine. Ideally situated just steps from amenities and only a short drive to schools, restaurants, and shopping centres, this condo blends comfort, functionality, and a prime locationperfect for everyday living. (id:61476)
Property Details
| MLS® Number | E12094262 |
| Property Type | Single Family |
| Community Name | Pringle Creek |
| Amenities Near By | Park, Place Of Worship, Public Transit, Schools |
| Community Features | Pet Restrictions, Community Centre |
| Parking Space Total | 2 |
Building
| Bathroom Total | 2 |
| Bedrooms Above Ground | 2 |
| Bedrooms Total | 2 |
| Amenities | Exercise Centre, Recreation Centre, Sauna |
| Appliances | Dryer, Stove, Window Coverings, Refrigerator |
| Cooling Type | Central Air Conditioning |
| Exterior Finish | Concrete |
| Flooring Type | Hardwood, Tile, Carpeted |
| Heating Fuel | Natural Gas |
| Heating Type | Forced Air |
| Size Interior | 1,000 - 1,199 Ft2 |
| Type | Apartment |
Parking
| Underground | |
| Garage |
Land
| Acreage | No |
| Land Amenities | Park, Place Of Worship, Public Transit, Schools |
Rooms
| Level | Type | Length | Width | Dimensions |
|---|---|---|---|---|
| Main Level | Living Room | 5.58 m | 6.65 m | 5.58 m x 6.65 m |
| Main Level | Kitchen | 4.84 m | 2.13 m | 4.84 m x 2.13 m |
| Main Level | Primary Bedroom | 3.23 m | 5.11 m | 3.23 m x 5.11 m |
| Main Level | Bedroom 2 | 1.86 m | 3.37 m | 1.86 m x 3.37 m |
Contact Us
Contact us for more information


