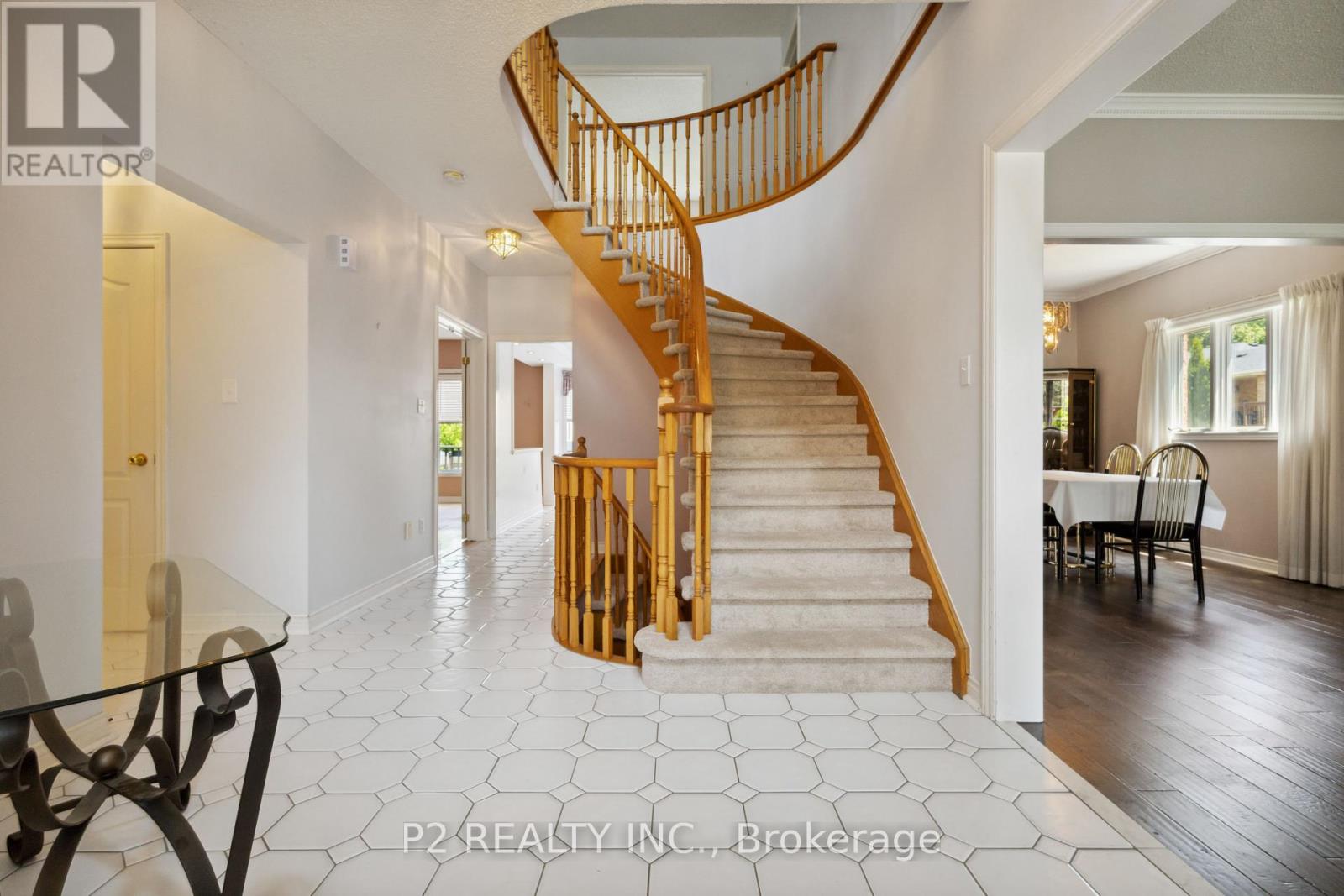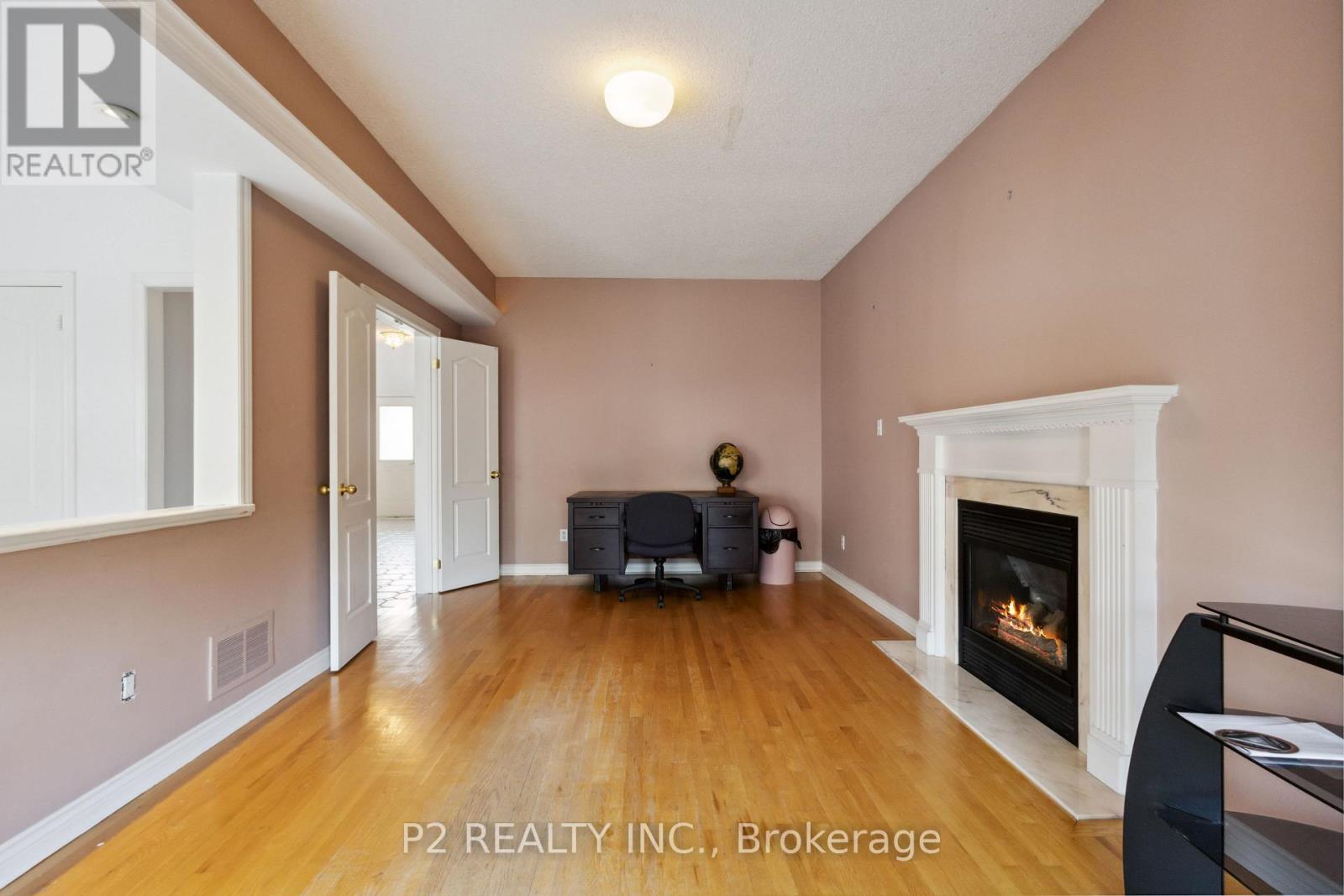6 Bedroom
4 Bathroom
3,000 - 3,500 ft2
Fireplace
Central Air Conditioning
Forced Air
$1,379,899
Welcome to this charming detached home in the sought-after Rosebank neighborhood! Set on a spacious lot with a large front yard and no sidewalk, this property boasts exceptional curb appeal and room to grow. Step inside to discover a well-designed layout with endless potential for customization, allowing you to create the perfect space that suits your style. The finished basement offers even more possibilities. With a craft room that can be converted into a kitchen and a wet bar in the basement, this home is ready for your personal touch. Enjoy outdoor living with a double deck in the backyard, complete with a shed for extra storage. Proudly maintained by the original owner, this is your chance to make this home your own! Don't miss out. Schedule a showing today! (id:61476)
Property Details
|
MLS® Number
|
E12197956 |
|
Property Type
|
Single Family |
|
Neigbourhood
|
Rosebank |
|
Community Name
|
Rosebank |
|
Features
|
Irregular Lot Size |
|
Parking Space Total
|
6 |
Building
|
Bathroom Total
|
4 |
|
Bedrooms Above Ground
|
5 |
|
Bedrooms Below Ground
|
1 |
|
Bedrooms Total
|
6 |
|
Appliances
|
Dishwasher, Dryer, Microwave, Stove, Washer, Refrigerator |
|
Basement Development
|
Finished |
|
Basement Type
|
N/a (finished) |
|
Construction Style Attachment
|
Detached |
|
Cooling Type
|
Central Air Conditioning |
|
Exterior Finish
|
Brick |
|
Fireplace Present
|
Yes |
|
Flooring Type
|
Hardwood, Vinyl |
|
Foundation Type
|
Poured Concrete |
|
Half Bath Total
|
1 |
|
Heating Fuel
|
Natural Gas |
|
Heating Type
|
Forced Air |
|
Stories Total
|
2 |
|
Size Interior
|
3,000 - 3,500 Ft2 |
|
Type
|
House |
|
Utility Water
|
Municipal Water |
Parking
Land
|
Acreage
|
No |
|
Sewer
|
Sanitary Sewer |
|
Size Depth
|
102 Ft ,3 In |
|
Size Frontage
|
45 Ft ,2 In |
|
Size Irregular
|
45.2 X 102.3 Ft |
|
Size Total Text
|
45.2 X 102.3 Ft |
Rooms
| Level |
Type |
Length |
Width |
Dimensions |
|
Second Level |
Primary Bedroom |
20.6 m |
15 m |
20.6 m x 15 m |
|
Second Level |
Bedroom 2 |
11 m |
14 m |
11 m x 14 m |
|
Second Level |
Bedroom 3 |
11 m |
12 m |
11 m x 12 m |
|
Second Level |
Bedroom 4 |
11 m |
12 m |
11 m x 12 m |
|
Second Level |
Bedroom |
18 m |
12.6 m |
18 m x 12.6 m |
|
Main Level |
Kitchen |
10 m |
10 m |
10 m x 10 m |
|
Main Level |
Eating Area |
11 m |
15.6 m |
11 m x 15.6 m |
|
Main Level |
Dining Room |
11 m |
13 m |
11 m x 13 m |
|
Main Level |
Living Room |
11 m |
17 m |
11 m x 17 m |
|
Main Level |
Family Room |
11 m |
20 m |
11 m x 20 m |


































