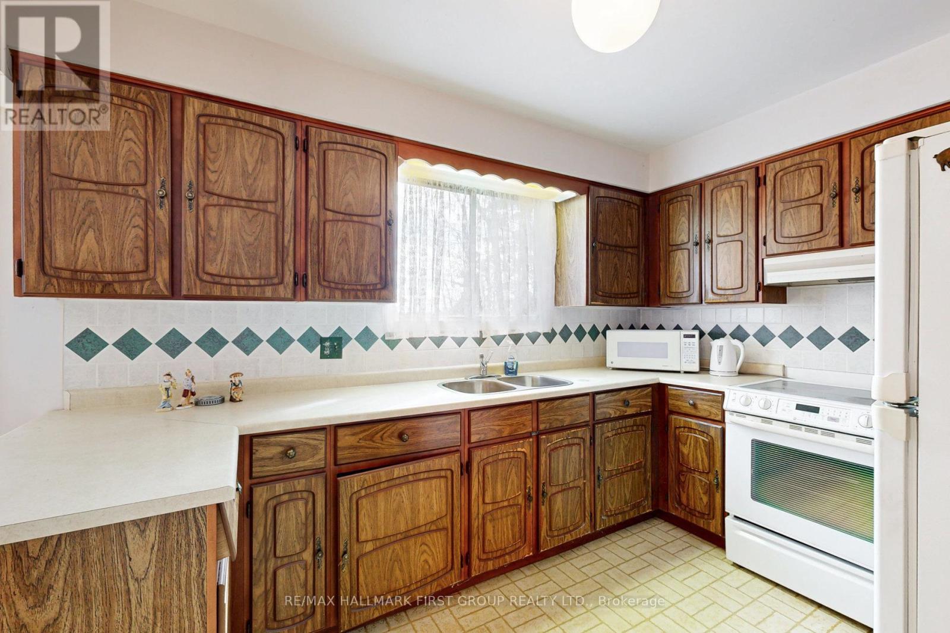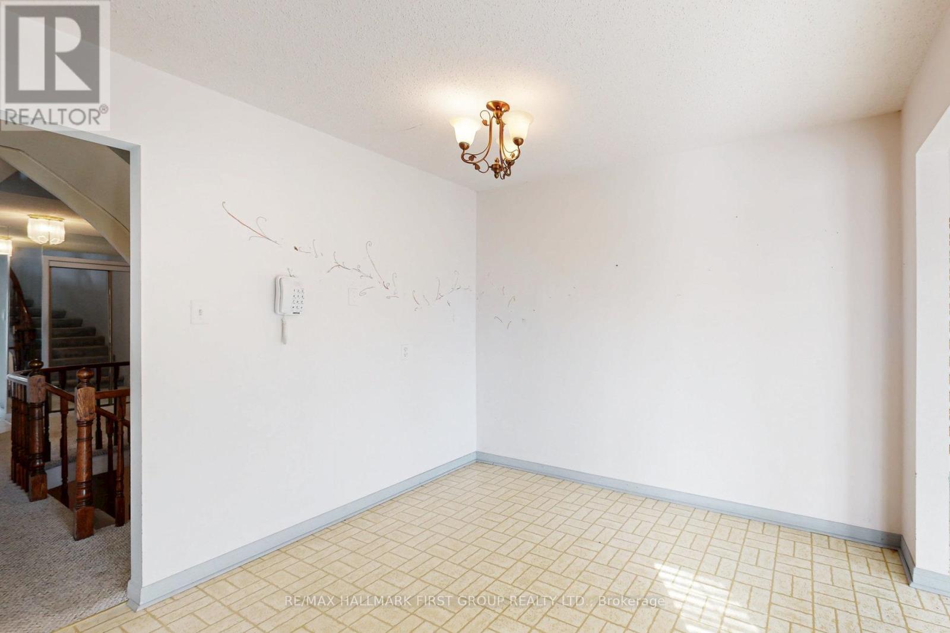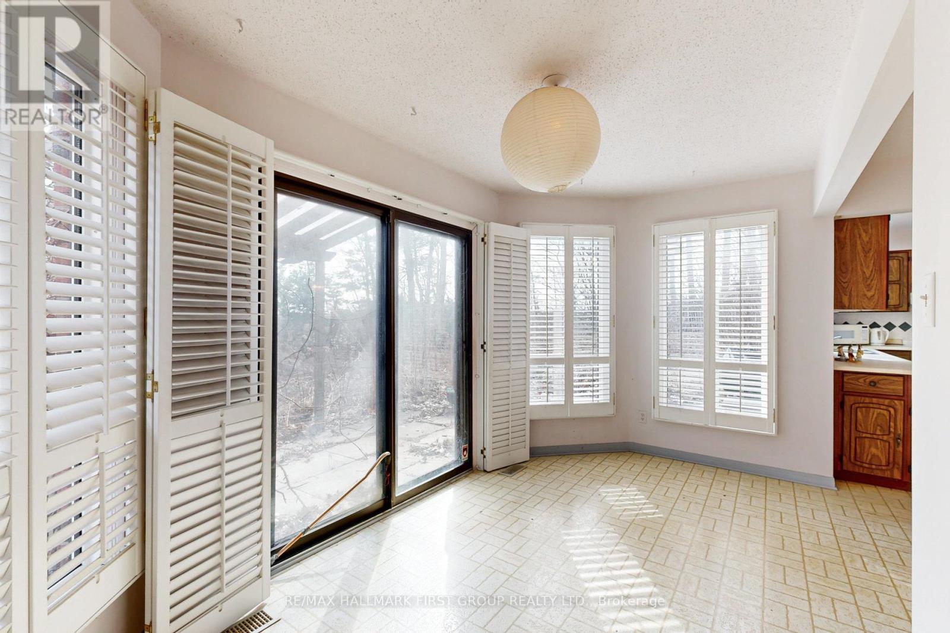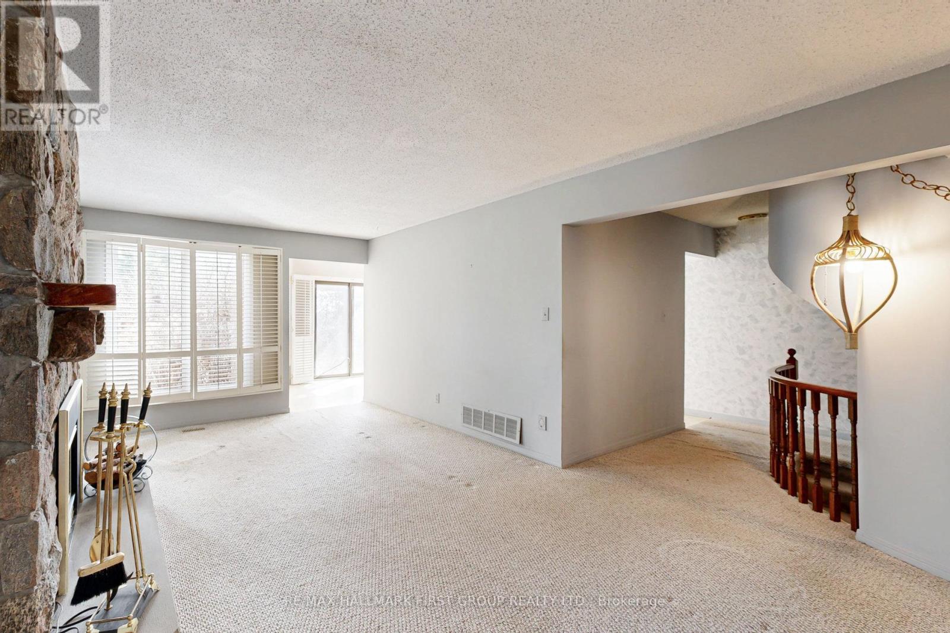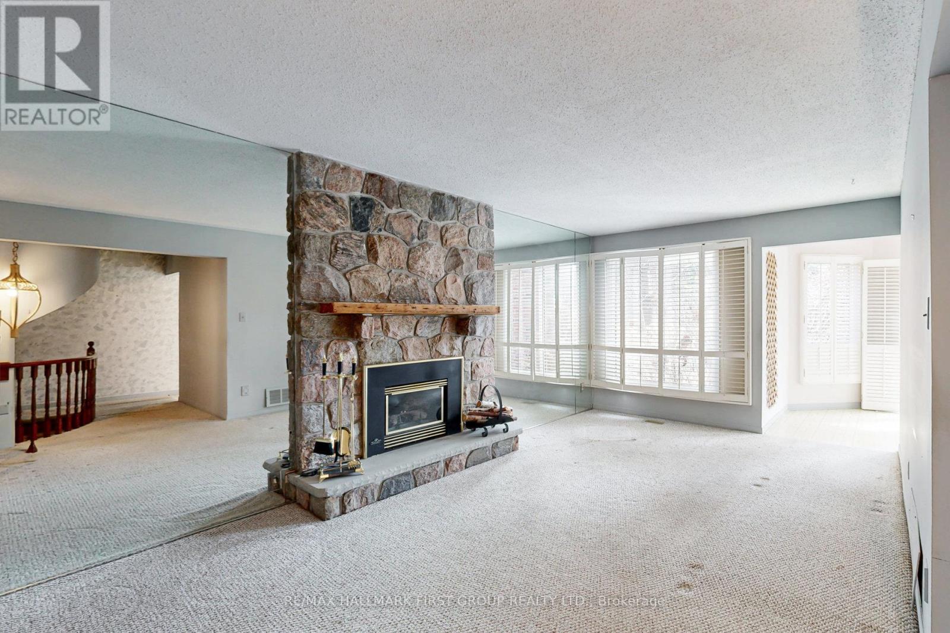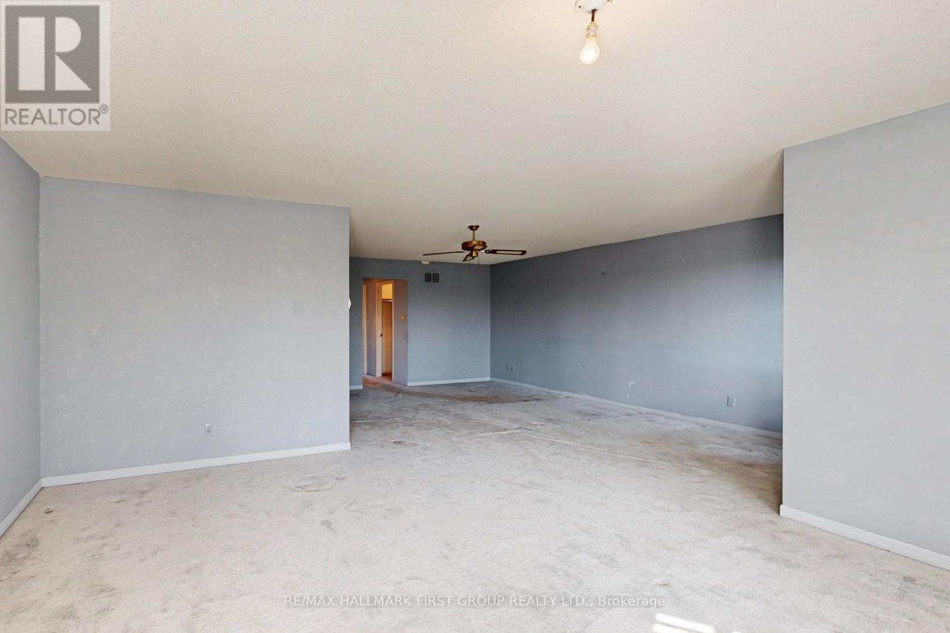4 Bedroom
3 Bathroom
Fireplace
Central Air Conditioning
Forced Air
$1,100,000
Nestled in the prestigious Rouge Park community, this stunning all-brick home is brimming with potential, waiting for you to bring your vision to life. With nearly 3000 sq ft above grade, this large home welcomes you with a grand spiral staircase with elegant railings, setting the tone for the warmth and character found throughout. The spacious front living room is bathed in natural light from a picturesque bay window, flowing seamlessly into the formal dining room, where large windows and a timeless chandelier create the perfect setting for memorable gatherings. The large eat-in kitchen is a blank canvas, ready for you to design your dream culinary space, as well as walk out to your stunning backyard overlooking Rouge Conservation. A sunroom connects effortlessly to the cozy family room, where an all-stone fireplace serves as the heart of the home. Upstairs, four generously sized bedrooms offer ample space and comfort, each featuring large windows and closets. The primary suite is truly a show stopper, expansive, light-filled, and versatile, with endless possibilities for your ideal layout. The ensuite boasts a walk-in closet, a soaker tub, and a separate stand-up shower, creating a spa-like retreat. The large basement offers a ton of potential for you to create your dream entertainment space whether its a home theatre, games room, or an additional living area, the possibilities are endless.This home is a rare opportunity to craft your dream space in a highly sought-after neighbourhood. Don't miss your chance to make it your own! (id:61476)
Property Details
|
MLS® Number
|
E12038141 |
|
Property Type
|
Single Family |
|
Community Name
|
Rouge Park |
|
Parking Space Total
|
6 |
Building
|
Bathroom Total
|
3 |
|
Bedrooms Above Ground
|
4 |
|
Bedrooms Total
|
4 |
|
Appliances
|
Microwave, Hood Fan, Stove, Window Coverings, Refrigerator |
|
Basement Development
|
Finished |
|
Basement Type
|
N/a (finished) |
|
Construction Style Attachment
|
Detached |
|
Cooling Type
|
Central Air Conditioning |
|
Exterior Finish
|
Brick |
|
Fireplace Present
|
Yes |
|
Foundation Type
|
Poured Concrete |
|
Half Bath Total
|
1 |
|
Heating Fuel
|
Natural Gas |
|
Heating Type
|
Forced Air |
|
Stories Total
|
2 |
|
Type
|
House |
|
Utility Water
|
Municipal Water |
Parking
Land
|
Acreage
|
No |
|
Sewer
|
Sanitary Sewer |
|
Size Depth
|
148 Ft ,6 In |
|
Size Frontage
|
39 Ft ,6 In |
|
Size Irregular
|
39.53 X 148.52 Ft ; Pie With Rear Easement |
|
Size Total Text
|
39.53 X 148.52 Ft ; Pie With Rear Easement |
Rooms
| Level |
Type |
Length |
Width |
Dimensions |
|
Second Level |
Primary Bedroom |
7.02 m |
8.19 m |
7.02 m x 8.19 m |
|
Second Level |
Bedroom 2 |
3.52 m |
5.02 m |
3.52 m x 5.02 m |
|
Second Level |
Bedroom 3 |
3.52 m |
3.91 m |
3.52 m x 3.91 m |
|
Second Level |
Bedroom 4 |
3.39 m |
3.38 m |
3.39 m x 3.38 m |
|
Basement |
Recreational, Games Room |
10.52 m |
8.77 m |
10.52 m x 8.77 m |
|
Main Level |
Living Room |
3.72 m |
4.92 m |
3.72 m x 4.92 m |
|
Main Level |
Dining Room |
3.72 m |
3.71 m |
3.72 m x 3.71 m |
|
Main Level |
Family Room |
3.53 m |
5.73 m |
3.53 m x 5.73 m |
|
Main Level |
Kitchen |
3.52 m |
2.77 m |
3.52 m x 2.77 m |
|
Main Level |
Eating Area |
3.39 m |
3.1 m |
3.39 m x 3.1 m |
|
Main Level |
Sunroom |
4.38 m |
2.26 m |
4.38 m x 2.26 m |















