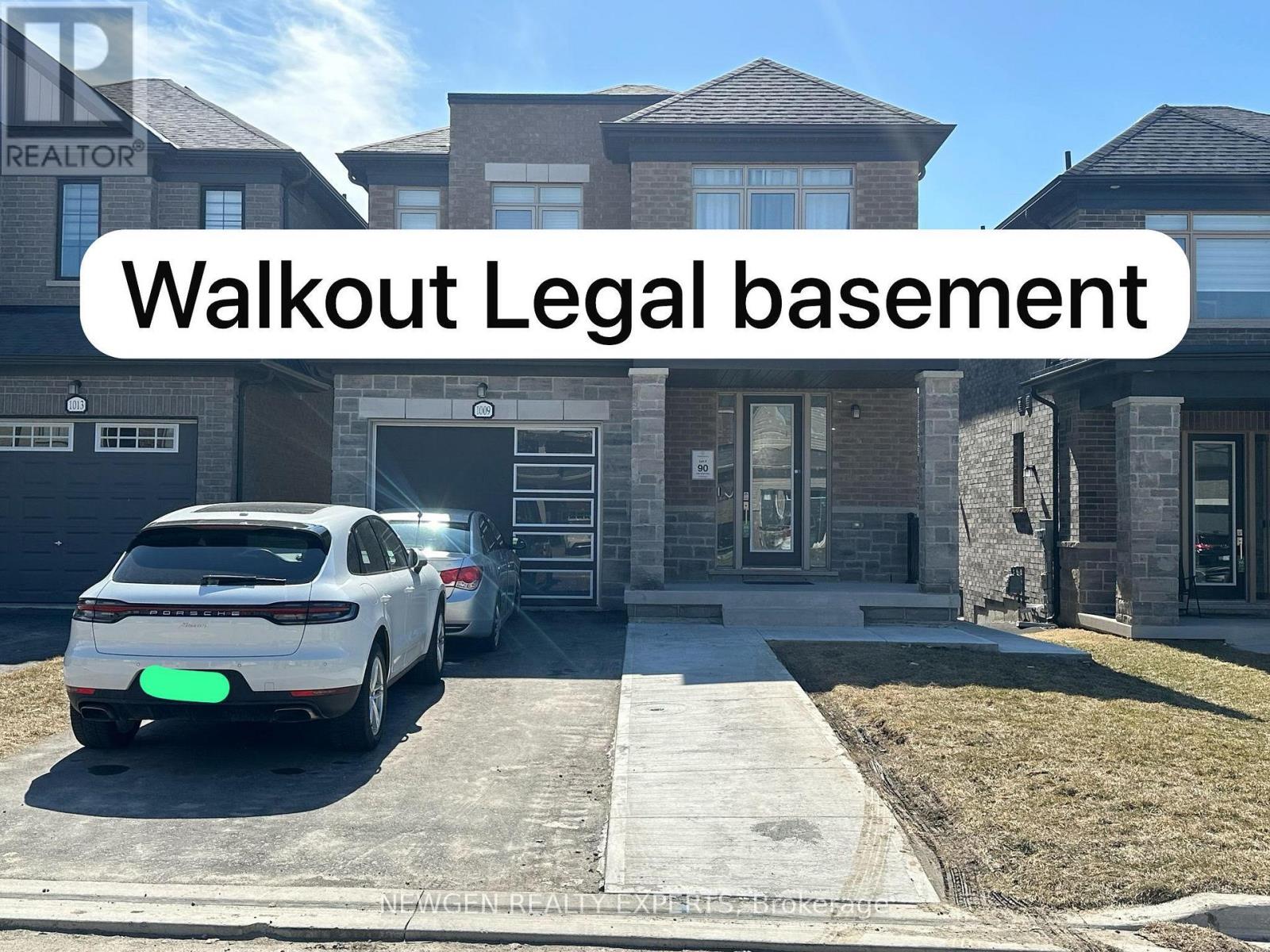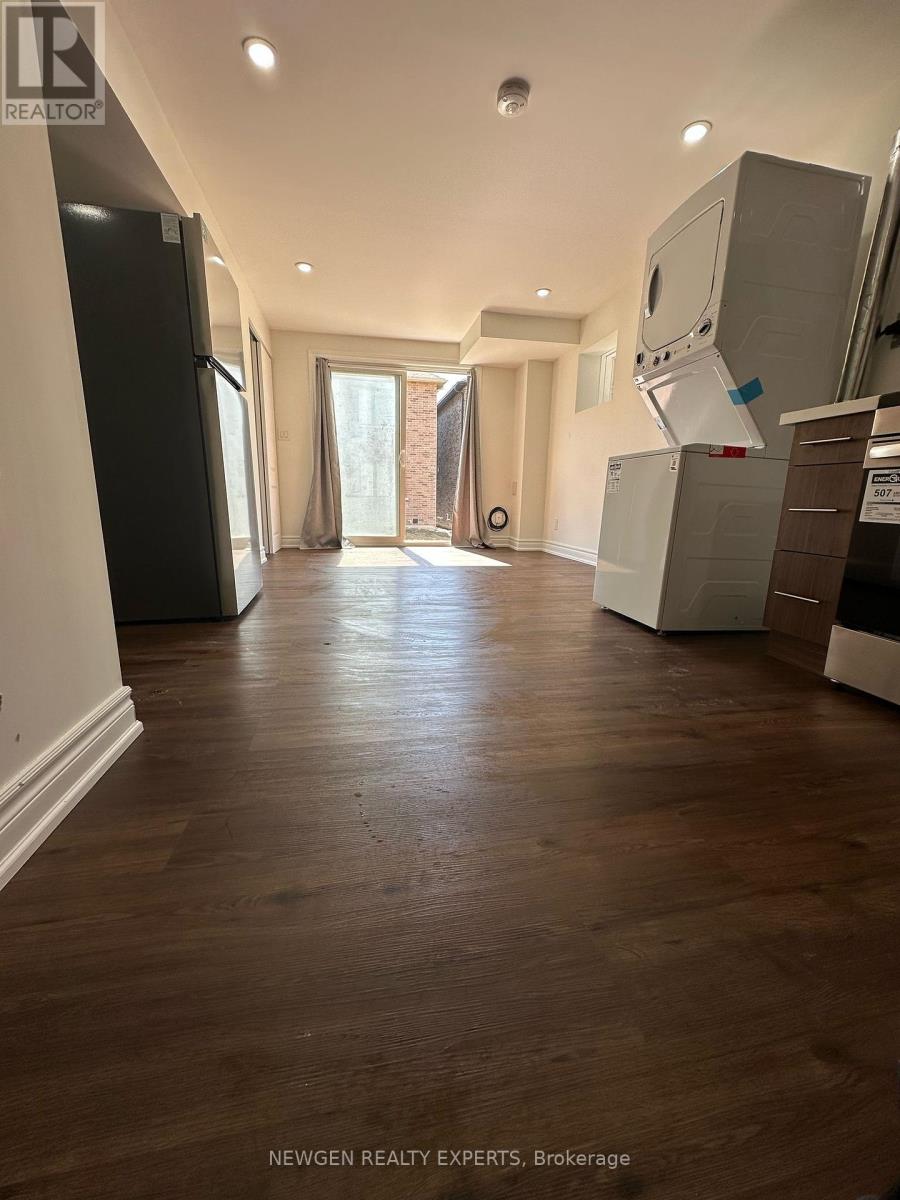4 Bedroom
4 Bathroom
Fireplace
Central Air Conditioning
Forced Air
$999,999
**LEGAL BASEMENT**2ND DWELLING UNIT**Rental Potential of 1700 CAD Monthly from Basement Unit** Live in this state-of-the-art Detached designed for modern living. This stunning, brand new home offers unparalleled comfort and modern luxury. The open floor plan seamlessly connects the kitchen, dining, and living areas, creating a spacious and inviting atmosphere. Perfect for entertaining or relaxing with loved ones. The heart of this home is a gourmet kitchen equipped with stainless steel appliances, sleek countertops, and abundant cabinet space. Cooking and entertaining have never been more enjoyable. Large windows flood the interior with natural light, creating a bright and welcoming ambiance throughout the home. Close to Durham College with a 2nd Dwelling unit , proximity to bus stop. (id:61476)
Property Details
|
MLS® Number
|
E12052086 |
|
Property Type
|
Single Family |
|
Community Name
|
Taunton |
|
Amenities Near By
|
Park, Public Transit |
|
Community Features
|
Community Centre |
|
Equipment Type
|
Water Heater |
|
Features
|
Sloping, Flat Site |
|
Parking Space Total
|
5 |
|
Rental Equipment Type
|
Water Heater |
|
Structure
|
Deck |
Building
|
Bathroom Total
|
4 |
|
Bedrooms Above Ground
|
3 |
|
Bedrooms Below Ground
|
1 |
|
Bedrooms Total
|
4 |
|
Age
|
0 To 5 Years |
|
Appliances
|
Central Vacuum, Dryer |
|
Basement Development
|
Finished |
|
Basement Features
|
Walk Out |
|
Basement Type
|
N/a (finished) |
|
Construction Style Attachment
|
Detached |
|
Cooling Type
|
Central Air Conditioning |
|
Exterior Finish
|
Brick |
|
Fire Protection
|
Smoke Detectors |
|
Fireplace Present
|
Yes |
|
Fireplace Total
|
1 |
|
Flooring Type
|
Tile |
|
Foundation Type
|
Concrete |
|
Half Bath Total
|
1 |
|
Heating Fuel
|
Natural Gas |
|
Heating Type
|
Forced Air |
|
Stories Total
|
2 |
|
Type
|
House |
|
Utility Water
|
Municipal Water |
Parking
Land
|
Acreage
|
No |
|
Land Amenities
|
Park, Public Transit |
|
Sewer
|
Sanitary Sewer |
|
Size Depth
|
91 Ft ,11 In |
|
Size Frontage
|
32 Ft |
|
Size Irregular
|
32.02 X 91.94 Ft |
|
Size Total Text
|
32.02 X 91.94 Ft |
Rooms
| Level |
Type |
Length |
Width |
Dimensions |
|
Lower Level |
Kitchen |
2.15 m |
2.21 m |
2.15 m x 2.21 m |
|
Lower Level |
Primary Bedroom |
3.36 m |
3.75 m |
3.36 m x 3.75 m |
|
Lower Level |
Living Room |
2.45 m |
1.57 m |
2.45 m x 1.57 m |
|
Main Level |
Great Room |
3.7 m |
6.3 m |
3.7 m x 6.3 m |
|
Main Level |
Eating Area |
3.3 m |
3.03 m |
3.3 m x 3.03 m |
|
Main Level |
Kitchen |
3.33 m |
3.33 m |
3.33 m x 3.33 m |
|
Main Level |
Primary Bedroom |
4.39 m |
4.87 m |
4.39 m x 4.87 m |
|
Main Level |
Bedroom 2 |
3.51 m |
5 m |
3.51 m x 5 m |
|
Main Level |
Bedroom 3 |
3.18 m |
3.09 m |
3.18 m x 3.09 m |
Utilities






















