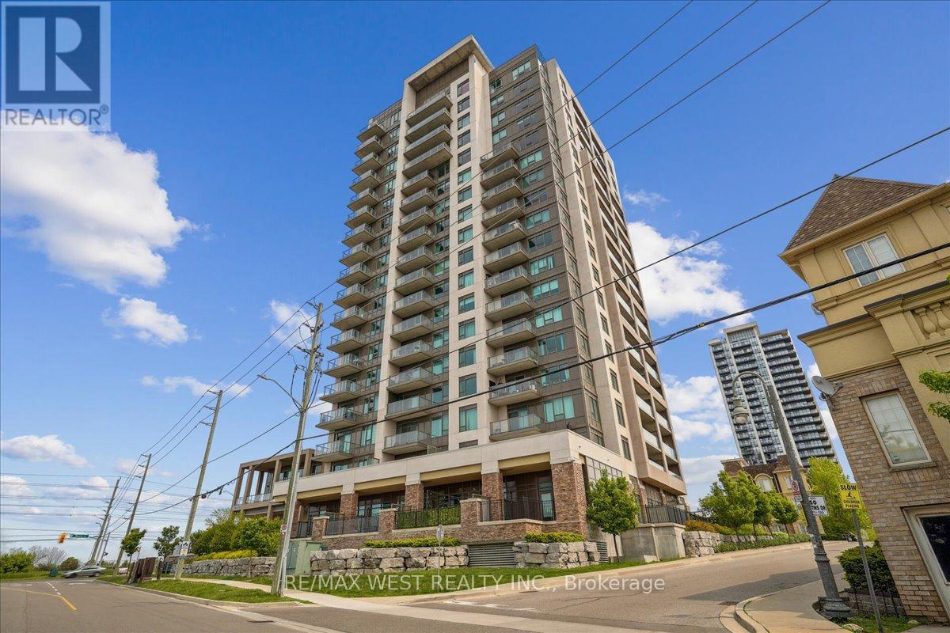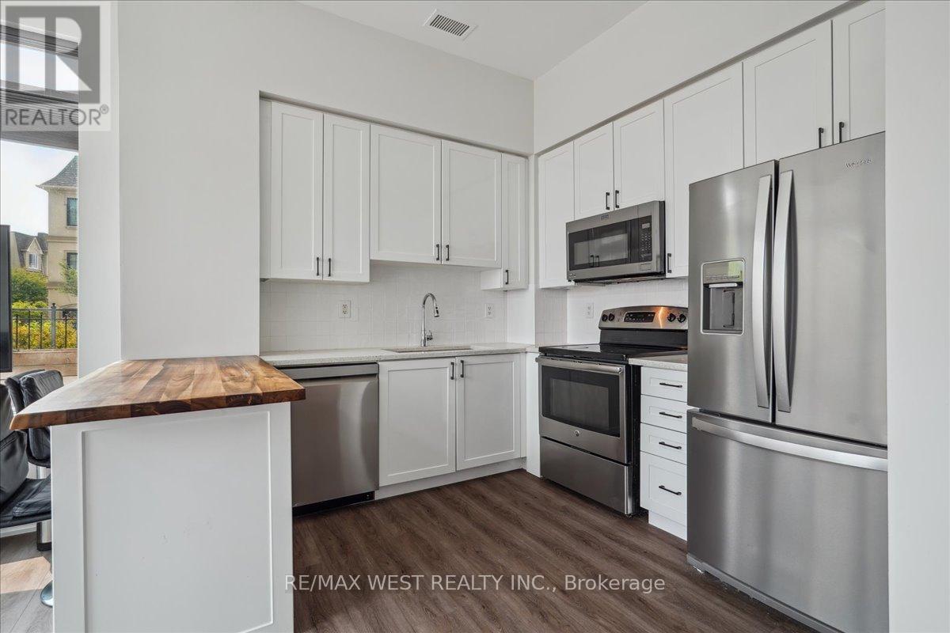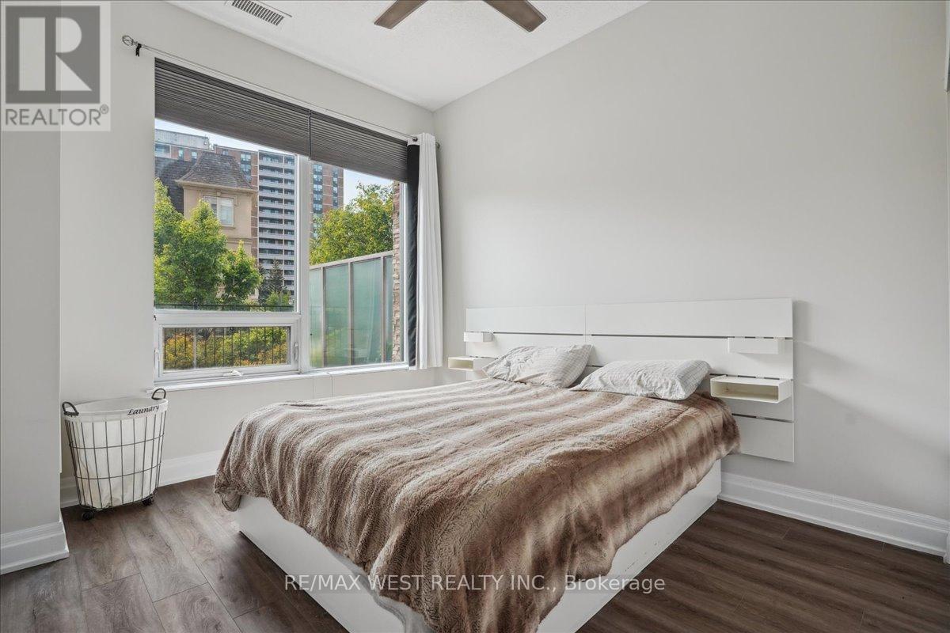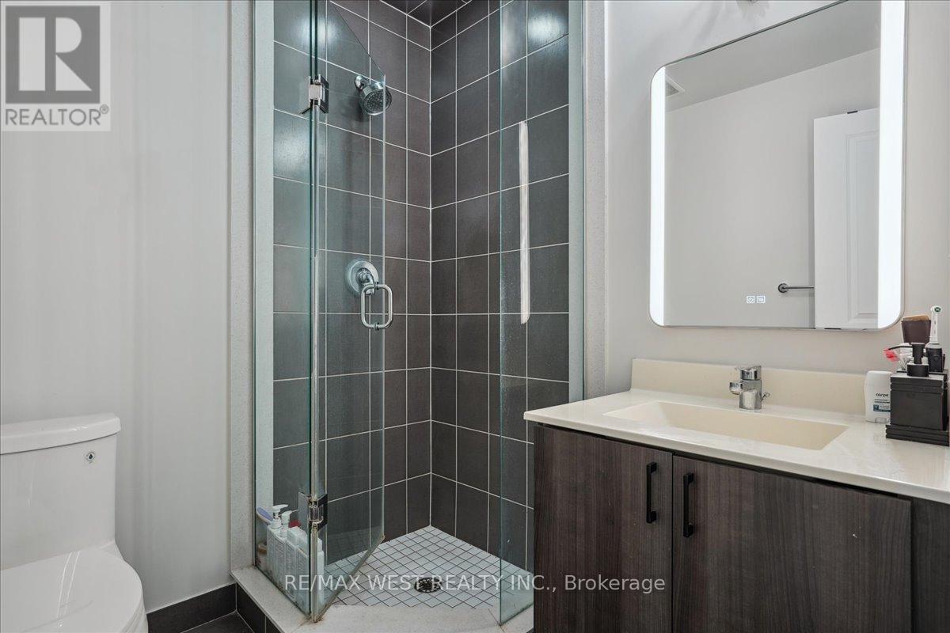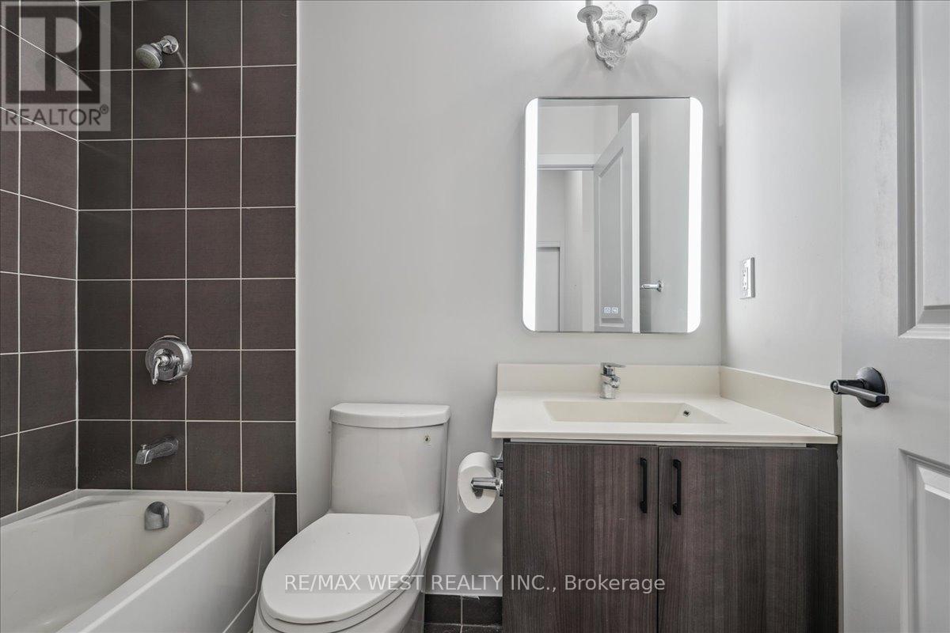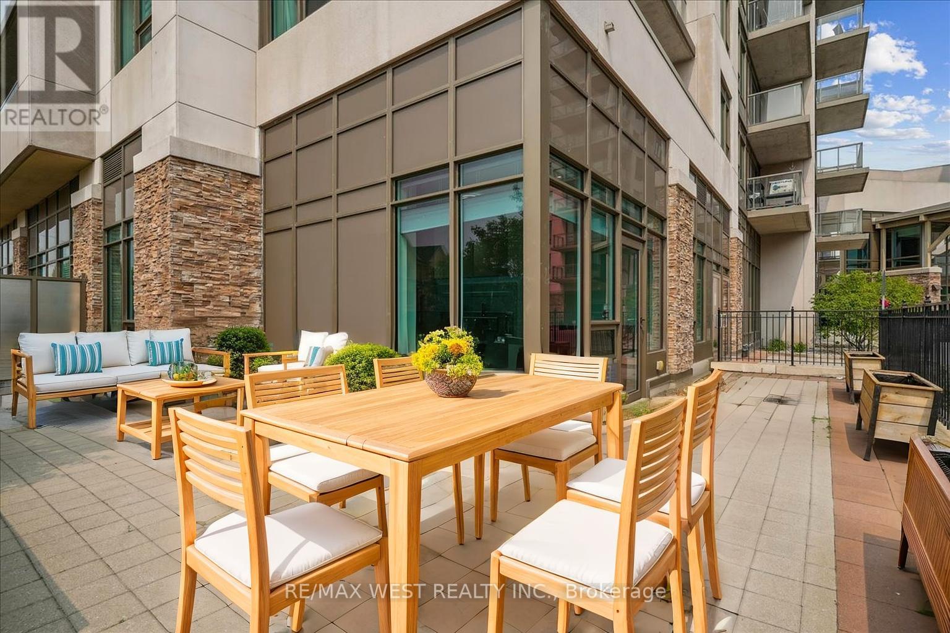101 - 1215 Bayly Street Pickering, Ontario L1W 1L7
$500,000Maintenance, Heat, Common Area Maintenance, Insurance, Parking, Water
$650 Monthly
Maintenance, Heat, Common Area Maintenance, Insurance, Parking, Water
$650 MonthlyYour Very Own Ground Floor Unit, Like Having A Bungalow In The Base Of A Tower. 700 Sqft Private Terrace For Your Outdoor Enjoyment. Renovated Unit With New Cabinets And Flooring. 2 Bedroom 2 Bath Layout Fit For The Busy Couple Or Someone Looking For More Quiet Space. Open Concept Floorplan With 10' Ceilings! Something You Won't See Anywhere Else. Large Primary Suite With Ensuite Bath. Large Closets And Plenty Of Storage. Locker Room Down The Hall On Same Level For Easy Access. Includes Parking. Building Amenities Include A Gym, Pool, Hot Tub, Party/Meeting Room, Concierge With 24-hour Security. Mins Away From 401. Go Station, Schools, Pickering Town Centre Goodlife Fitness, Bank, Starbucks And Tim Hortons And More! Some Photos Are Virtually Staged. (id:61476)
Property Details
| MLS® Number | E12196395 |
| Property Type | Single Family |
| Community Name | Bay Ridges |
| Community Features | Pet Restrictions |
| Features | Carpet Free |
| Parking Space Total | 1 |
Building
| Bathroom Total | 2 |
| Bedrooms Above Ground | 2 |
| Bedrooms Total | 2 |
| Amenities | Storage - Locker |
| Appliances | Dishwasher, Dryer, Stove, Washer, Window Coverings, Refrigerator |
| Cooling Type | Central Air Conditioning |
| Exterior Finish | Concrete |
| Flooring Type | Hardwood |
| Heating Fuel | Natural Gas |
| Heating Type | Forced Air |
| Size Interior | 700 - 799 Ft2 |
| Type | Apartment |
Parking
| Underground | |
| Garage |
Land
| Acreage | No |
Rooms
| Level | Type | Length | Width | Dimensions |
|---|---|---|---|---|
| Flat | Kitchen | 4.5 m | 4.2 m | 4.5 m x 4.2 m |
| Flat | Primary Bedroom | 3 m | 3.5 m | 3 m x 3.5 m |
| Flat | Bedroom | 3 m | 2.8 m | 3 m x 2.8 m |
Contact Us
Contact us for more information


