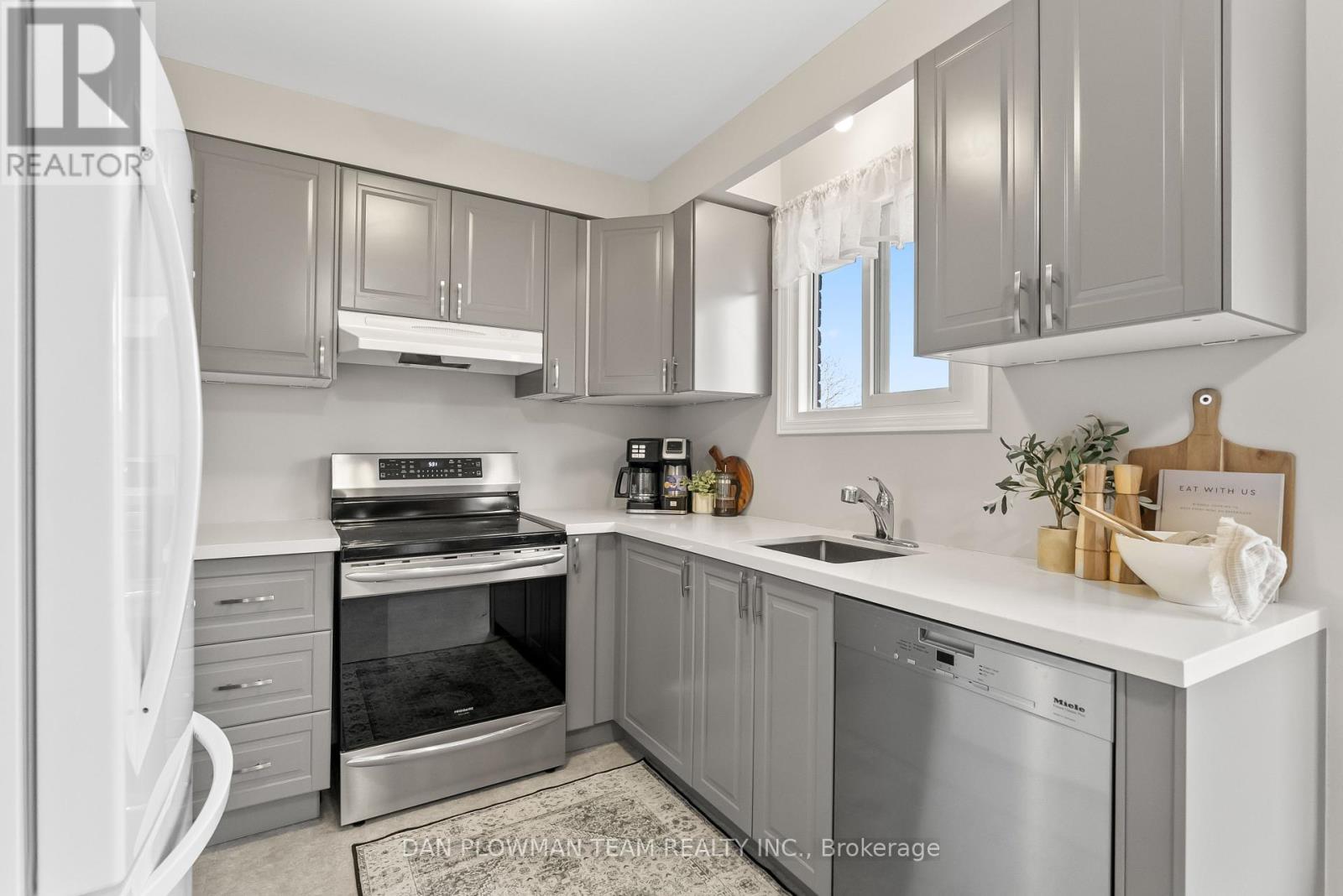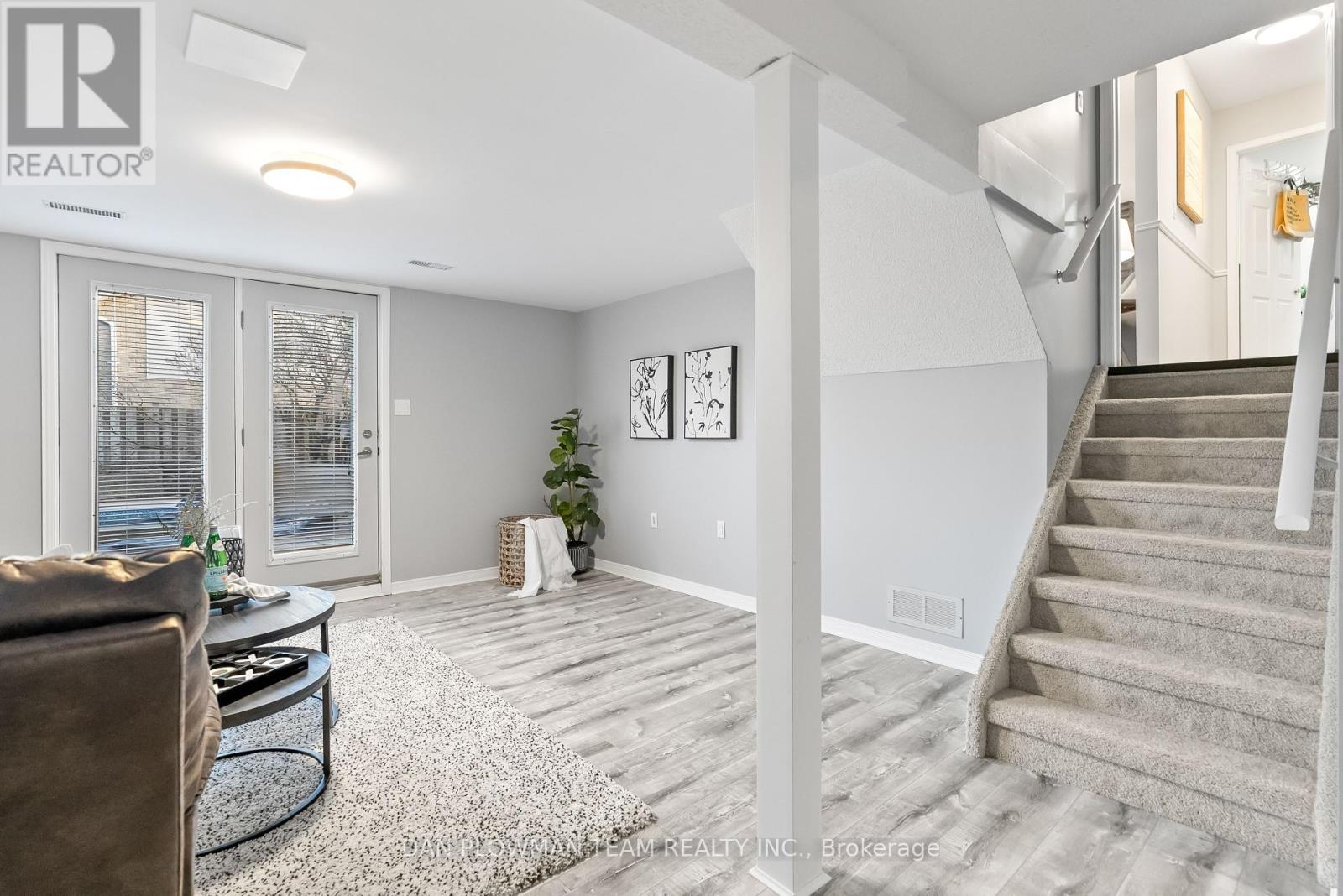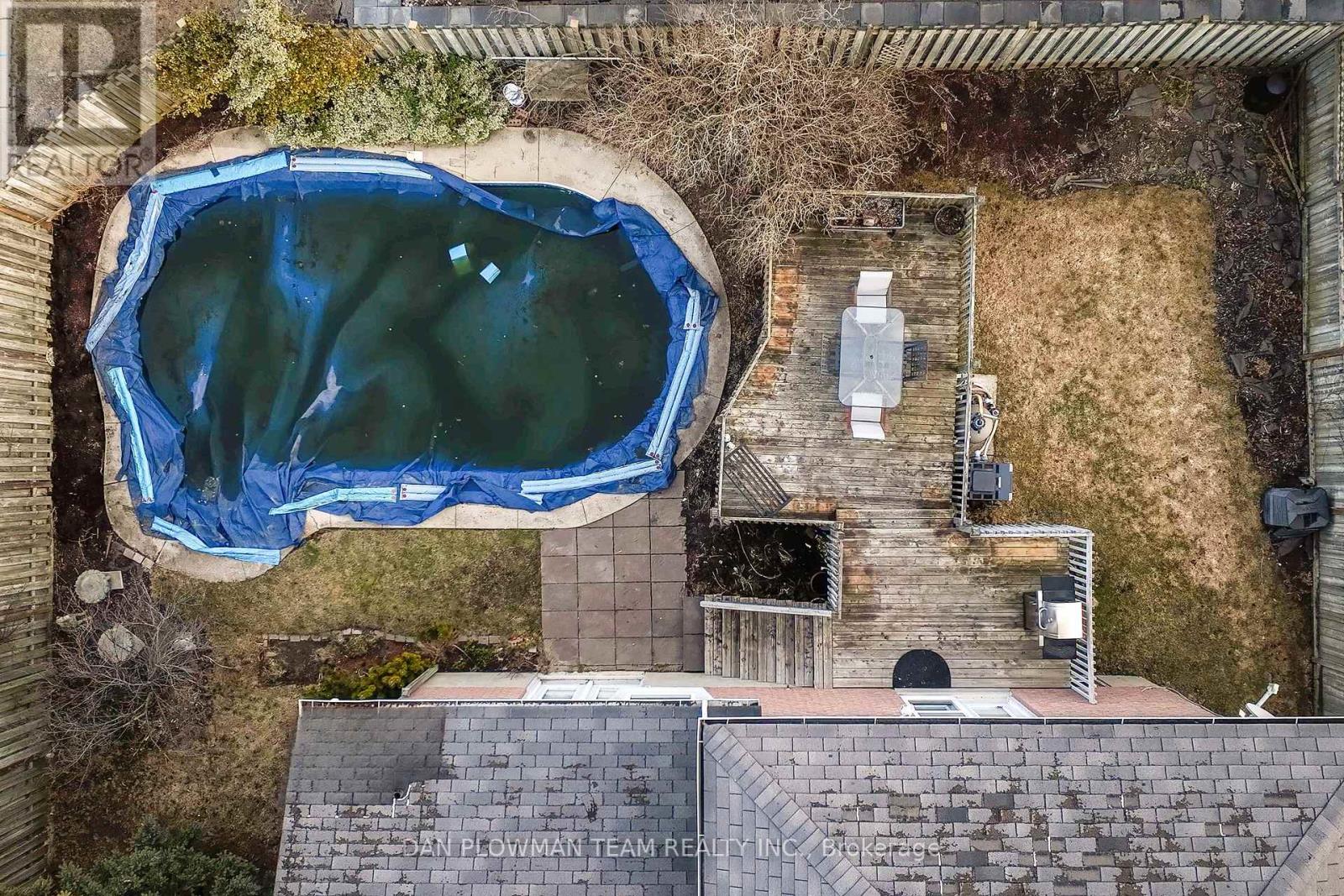3 Bedroom
3 Bathroom
1,500 - 2,000 ft2
Fireplace
Inground Pool
Central Air Conditioning
Forced Air
$899,000
This Beautifully Refreshed 3-Bedroom, 3-Bathroom 5-Level Sidesplit Home Sits Proudly On A Large Corner Lot With A Double-Car Garage In A Desirable Mature Courtice Neighbourhood. Recently Updated With New Vinyl Plank Flooring On The Ground And Main Levels, Carpeting And Freshly Painted Throughout, This Home Is Ready For You To Move In And Enjoy.The Main Level Offers A Bright And Functional Layout, Featuring A Spacious Kitchen With A Clear View Of The Backyard, An Inviting Living And Dining Area With A Bay Window, And A Cozy Family Room Complete With A Fireplace And Walkout To The Deck. Convenient Main-Floor Laundry Includes Garage Access And A Separate Side Entrance.Upstairs, Fresh Broadloom Adds Comfort, With A Generous Primary Bedroom That Includes Its Own 3-Piece Ensuite. The Finished Lower Level Extends The Living Space With Laminate Flooring And A Walkout To The Private Patio.Step Outside To A Fully Fenced Backyard Designed For Relaxing And Entertaining, With An Inground Pool, Multi-Level Deck, Patio, Lush Perennial Gardens And New Roof April 2025. Minutes To Schools, Parks, Shopping, And Transit! (id:61476)
Property Details
|
MLS® Number
|
E12059610 |
|
Property Type
|
Single Family |
|
Community Name
|
Courtice |
|
Parking Space Total
|
6 |
|
Pool Type
|
Inground Pool |
Building
|
Bathroom Total
|
3 |
|
Bedrooms Above Ground
|
3 |
|
Bedrooms Total
|
3 |
|
Appliances
|
Dishwasher, Dryer, Stove, Washer, Refrigerator |
|
Basement Development
|
Finished |
|
Basement Features
|
Separate Entrance |
|
Basement Type
|
N/a (finished) |
|
Construction Style Attachment
|
Detached |
|
Construction Style Split Level
|
Sidesplit |
|
Cooling Type
|
Central Air Conditioning |
|
Exterior Finish
|
Aluminum Siding, Brick |
|
Fireplace Present
|
Yes |
|
Fireplace Total
|
1 |
|
Flooring Type
|
Tile, Laminate, Carpeted |
|
Foundation Type
|
Poured Concrete |
|
Half Bath Total
|
1 |
|
Heating Fuel
|
Natural Gas |
|
Heating Type
|
Forced Air |
|
Size Interior
|
1,500 - 2,000 Ft2 |
|
Type
|
House |
|
Utility Water
|
Municipal Water |
Parking
Land
|
Acreage
|
No |
|
Sewer
|
Sanitary Sewer |
|
Size Depth
|
100 Ft ,4 In |
|
Size Frontage
|
67 Ft ,6 In |
|
Size Irregular
|
67.5 X 100.4 Ft |
|
Size Total Text
|
67.5 X 100.4 Ft |
Rooms
| Level |
Type |
Length |
Width |
Dimensions |
|
Basement |
Workshop |
5.92 m |
5.66 m |
5.92 m x 5.66 m |
|
Lower Level |
Recreational, Games Room |
9.56 m |
4.72 m |
9.56 m x 4.72 m |
|
Main Level |
Living Room |
4.83 m |
3.42 m |
4.83 m x 3.42 m |
|
Main Level |
Dining Room |
3.4 m |
2.91 m |
3.4 m x 2.91 m |
|
Main Level |
Kitchen |
4.83 m |
2.63 m |
4.83 m x 2.63 m |
|
Upper Level |
Primary Bedroom |
4.14 m |
3.54 m |
4.14 m x 3.54 m |
|
Upper Level |
Bedroom 2 |
3.25 m |
2.98 m |
3.25 m x 2.98 m |
|
Upper Level |
Bedroom 3 |
3.37 m |
2.87 m |
3.37 m x 2.87 m |
|
Ground Level |
Foyer |
4.78 m |
1.5 m |
4.78 m x 1.5 m |
|
Ground Level |
Family Room |
5.94 m |
3.56 m |
5.94 m x 3.56 m |
|
Ground Level |
Laundry Room |
2.03 m |
1.78 m |
2.03 m x 1.78 m |











































