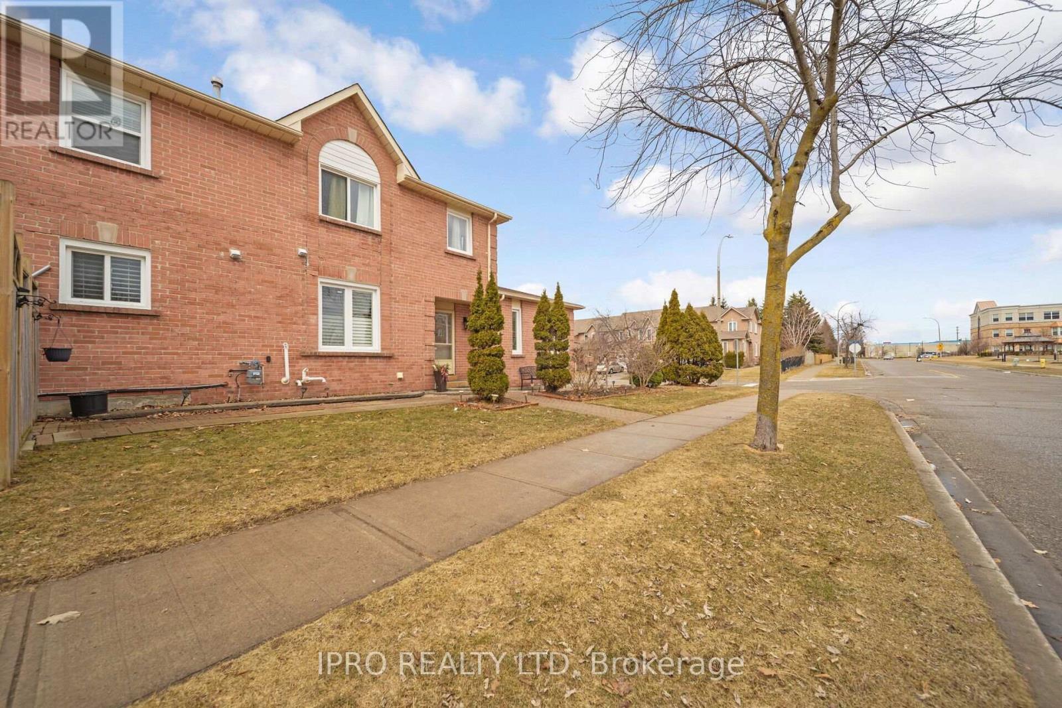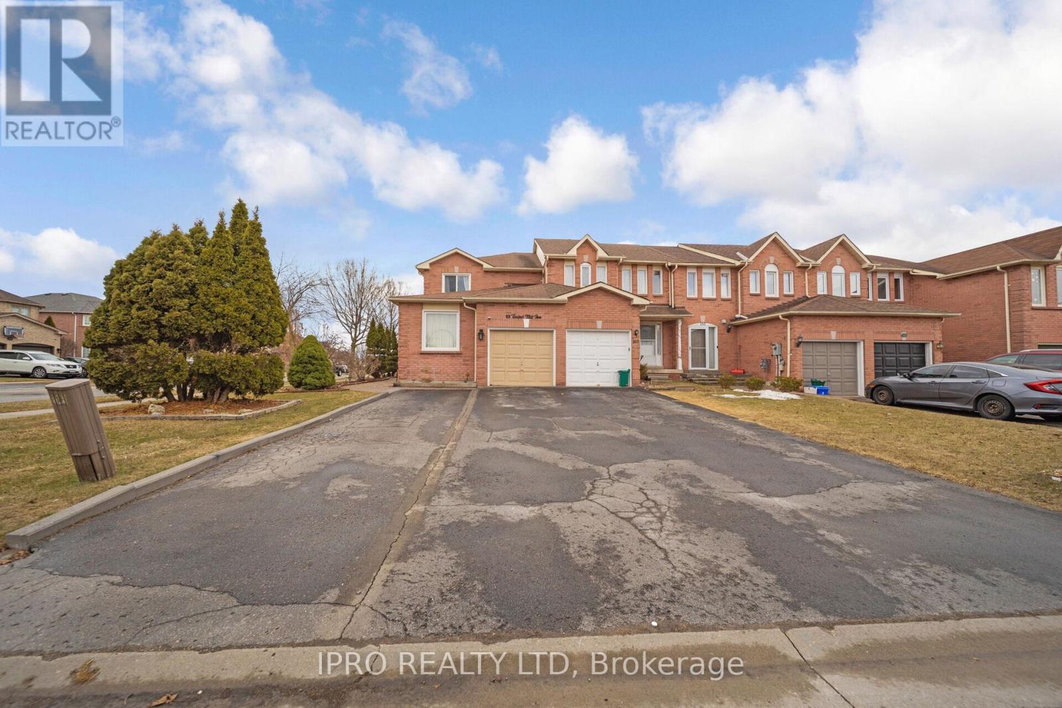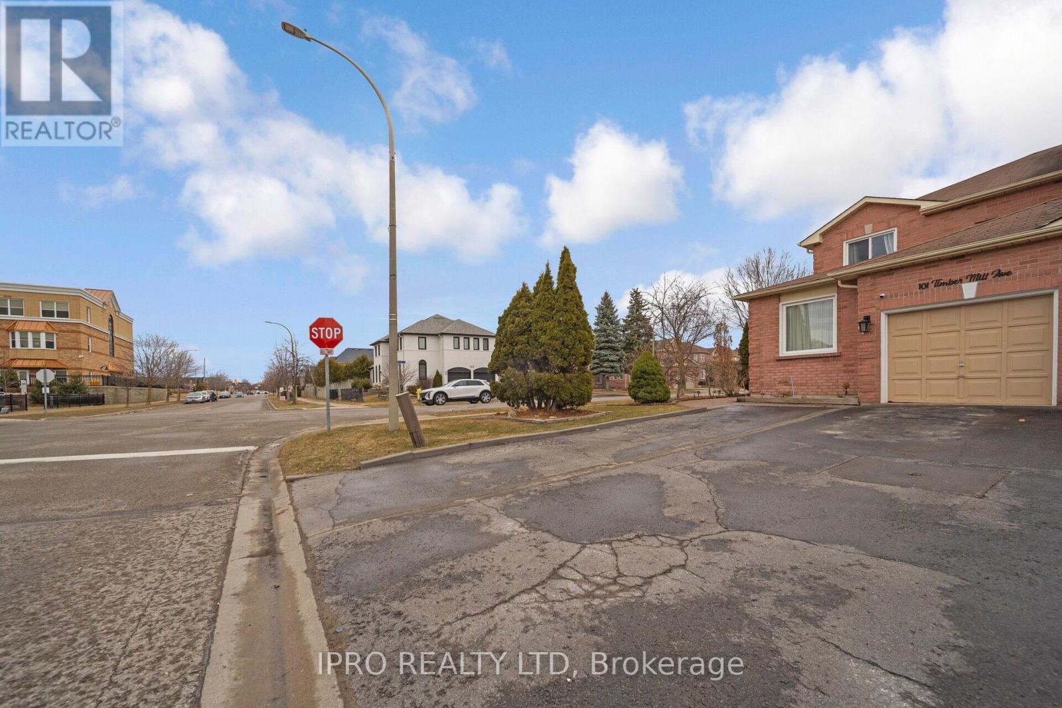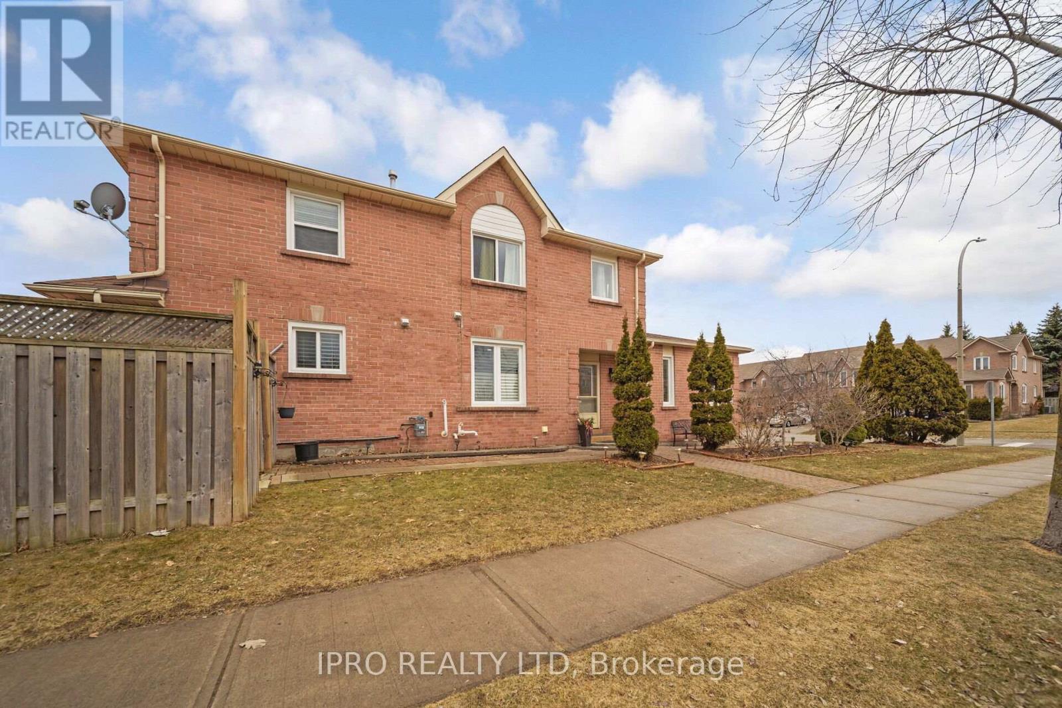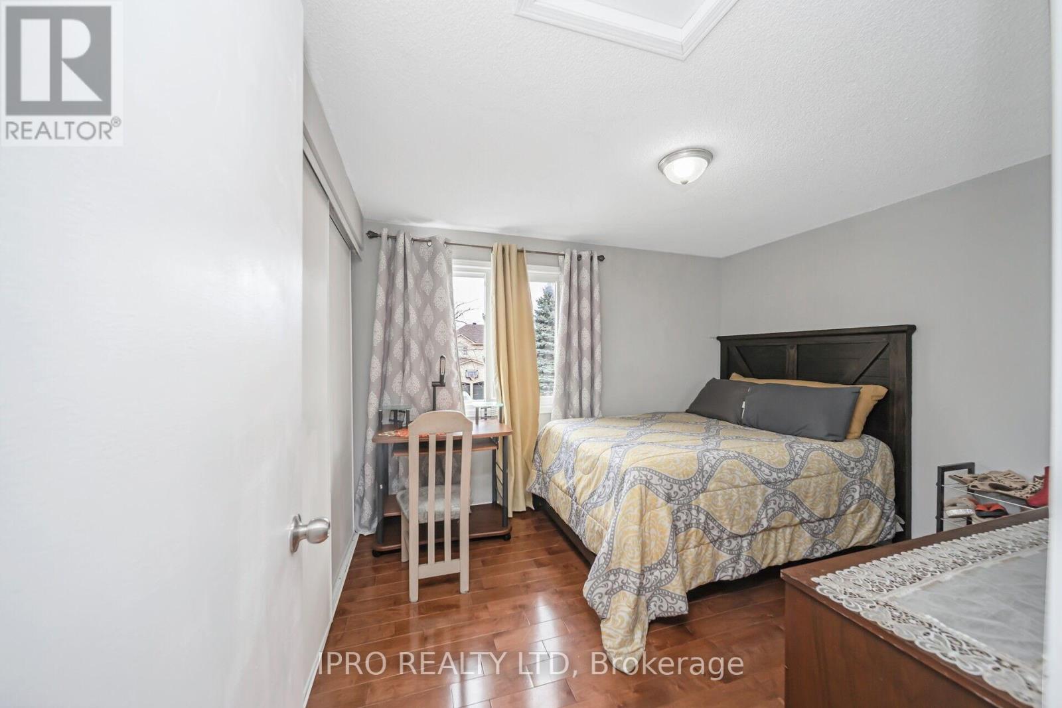4 Bedroom
4 Bathroom
Central Air Conditioning
Forced Air
Landscaped
$849,000
This beautifully maintained townhome sits on a generous corner lot, offering exceptional space and comfort. The updated eat-in kitchen features a walkout with built-in blinds, leading to a 20x20 interlock patio and a fully fenced backyardperfect for entertaining! The main floor boasts a separate dining room, a bright living room, and a spacious family room. Upstairs, the primary bedroom features a 4-piece ensuite and a walk-in closet, while the second bedroom also offers a walk-in closet. The third bedroom includes an oversized closet, providing ample storage. Adding to the home's appeal is a fully finished basement with a spacious bedroom and a full bathroom, perfect for guests or additional living space. Interlock walkways enhance the home's charming curb appeal. A fantastic opportunity in a sought-after neighborhooddont miss out! (id:61476)
Property Details
|
MLS® Number
|
E12043029 |
|
Property Type
|
Single Family |
|
Community Name
|
Williamsburg |
|
Amenities Near By
|
Park, Public Transit, Schools |
|
Community Features
|
Community Centre, School Bus |
|
Parking Space Total
|
5 |
|
Structure
|
Deck, Patio(s) |
Building
|
Bathroom Total
|
4 |
|
Bedrooms Above Ground
|
3 |
|
Bedrooms Below Ground
|
1 |
|
Bedrooms Total
|
4 |
|
Appliances
|
Water Purifier, Water Softener, Water Treatment |
|
Basement Development
|
Finished |
|
Basement Type
|
N/a (finished) |
|
Construction Style Attachment
|
Attached |
|
Cooling Type
|
Central Air Conditioning |
|
Exterior Finish
|
Brick |
|
Foundation Type
|
Poured Concrete |
|
Half Bath Total
|
1 |
|
Heating Fuel
|
Natural Gas |
|
Heating Type
|
Forced Air |
|
Stories Total
|
2 |
|
Type
|
Row / Townhouse |
|
Utility Water
|
Municipal Water |
Parking
Land
|
Acreage
|
No |
|
Land Amenities
|
Park, Public Transit, Schools |
|
Landscape Features
|
Landscaped |
|
Sewer
|
Sanitary Sewer |
|
Size Depth
|
112 Ft |
|
Size Frontage
|
31 Ft |
|
Size Irregular
|
31 X 112 Ft |
|
Size Total Text
|
31 X 112 Ft |
Rooms
| Level |
Type |
Length |
Width |
Dimensions |
|
Second Level |
Primary Bedroom |
4.12 m |
3.79 m |
4.12 m x 3.79 m |
|
Second Level |
Bedroom 2 |
3.3 m |
2.8 m |
3.3 m x 2.8 m |
|
Second Level |
Bedroom 3 |
4 m |
2.73 m |
4 m x 2.73 m |
|
Basement |
Bedroom 4 |
5.6 m |
3.1 m |
5.6 m x 3.1 m |
|
Main Level |
Living Room |
4.29 m |
2.9 m |
4.29 m x 2.9 m |
|
Main Level |
Dining Room |
3.43 m |
2.9 m |
3.43 m x 2.9 m |
|
Main Level |
Kitchen |
5.48 m |
2.57 m |
5.48 m x 2.57 m |
|
Main Level |
Family Room |
4.85 m |
3.04 m |
4.85 m x 3.04 m |
Utilities
|
Cable
|
Installed |
|
Sewer
|
Installed |


