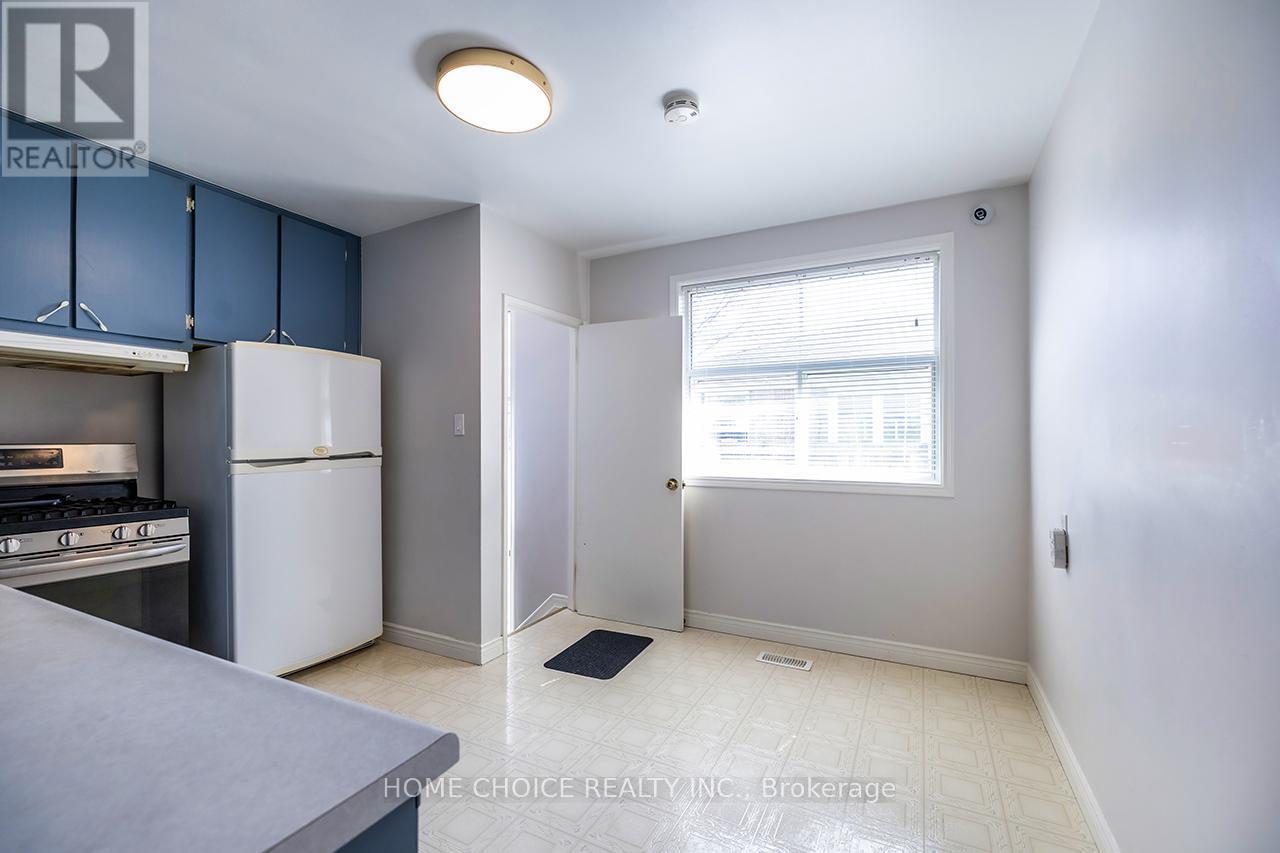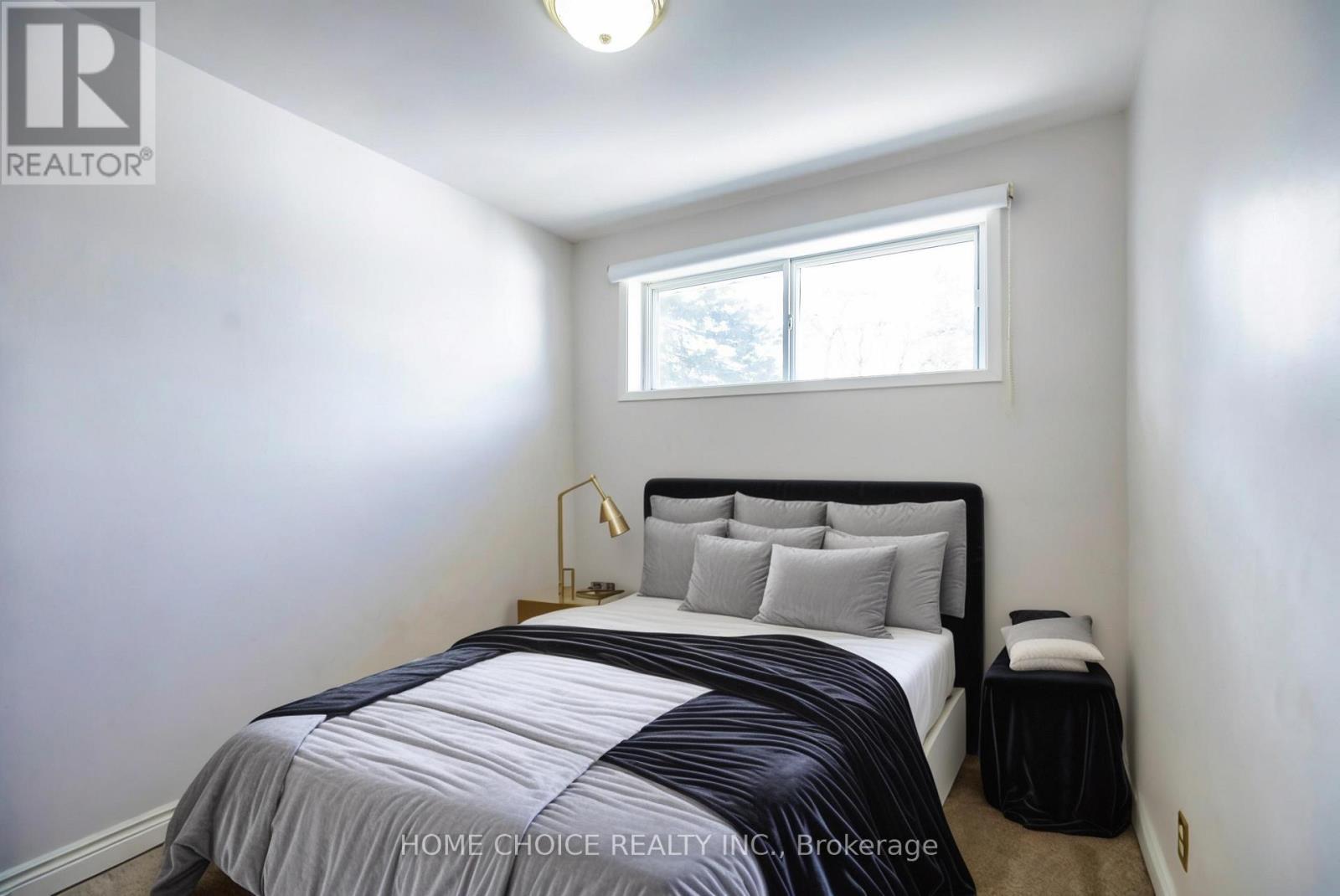3 Bedroom
2 Bathroom
Bungalow
Fireplace
Central Air Conditioning
Forced Air
$729,900
Beautiful, sought-after Whitby bungalow ready for your family! This well-maintained and cared-for 3-bedroom home features a fantastic layout that includes a large living and dining room, a spacious kitchen, and a separate entrance to the partially finished basement, which has potential for rental income. This property is perfect for first-time buyers or those looking to downsize, so dont miss out on this gem. It is conveniently located near all downtown and uptown Whitby amenities. (id:61476)
Property Details
|
MLS® Number
|
E12046983 |
|
Property Type
|
Single Family |
|
Community Name
|
Williamsburg |
|
Amenities Near By
|
Place Of Worship, Public Transit, Schools |
|
Community Features
|
School Bus |
|
Parking Space Total
|
3 |
Building
|
Bathroom Total
|
2 |
|
Bedrooms Above Ground
|
3 |
|
Bedrooms Total
|
3 |
|
Appliances
|
Water Heater, Dishwasher, Dryer, Stove, Washer, Refrigerator |
|
Architectural Style
|
Bungalow |
|
Basement Development
|
Finished |
|
Basement Type
|
N/a (finished) |
|
Construction Style Attachment
|
Detached |
|
Cooling Type
|
Central Air Conditioning |
|
Exterior Finish
|
Aluminum Siding, Brick |
|
Fireplace Present
|
Yes |
|
Flooring Type
|
Hardwood, Vinyl, Carpeted |
|
Foundation Type
|
Block |
|
Half Bath Total
|
1 |
|
Heating Fuel
|
Natural Gas |
|
Heating Type
|
Forced Air |
|
Stories Total
|
1 |
|
Type
|
House |
|
Utility Water
|
Municipal Water |
Parking
Land
|
Acreage
|
No |
|
Land Amenities
|
Place Of Worship, Public Transit, Schools |
|
Sewer
|
Sanitary Sewer |
|
Size Depth
|
100 Ft |
|
Size Frontage
|
50 Ft |
|
Size Irregular
|
50 X 100 Ft |
|
Size Total Text
|
50 X 100 Ft |
Rooms
| Level |
Type |
Length |
Width |
Dimensions |
|
Lower Level |
Recreational, Games Room |
7.86 m |
4.33 m |
7.86 m x 4.33 m |
|
Main Level |
Living Room |
6.89 m |
3.69 m |
6.89 m x 3.69 m |
|
Main Level |
Dining Room |
6.89 m |
3.69 m |
6.89 m x 3.69 m |
|
Main Level |
Kitchen |
4.02 m |
3.08 m |
4.02 m x 3.08 m |
|
Main Level |
Primary Bedroom |
3.69 m |
2.96 m |
3.69 m x 2.96 m |
|
Main Level |
Bedroom 2 |
2.44 m |
3.11 m |
2.44 m x 3.11 m |
|
Main Level |
Bedroom 3 |
2.56 m |
2.84 m |
2.56 m x 2.84 m |
































