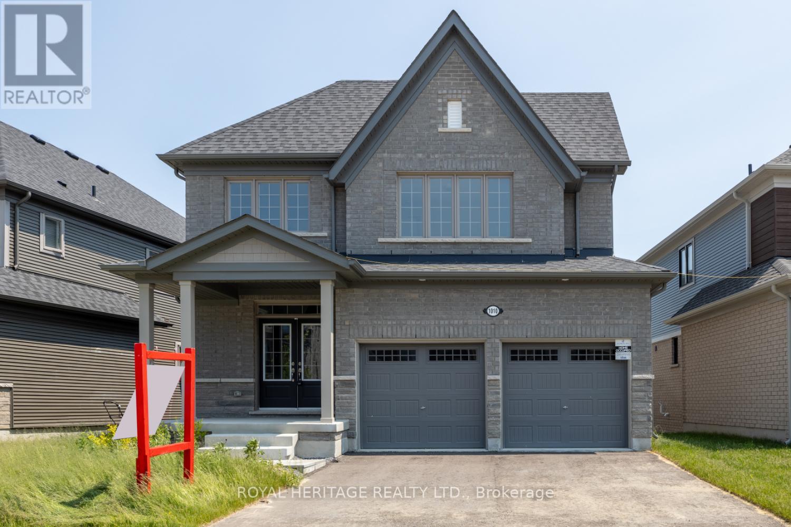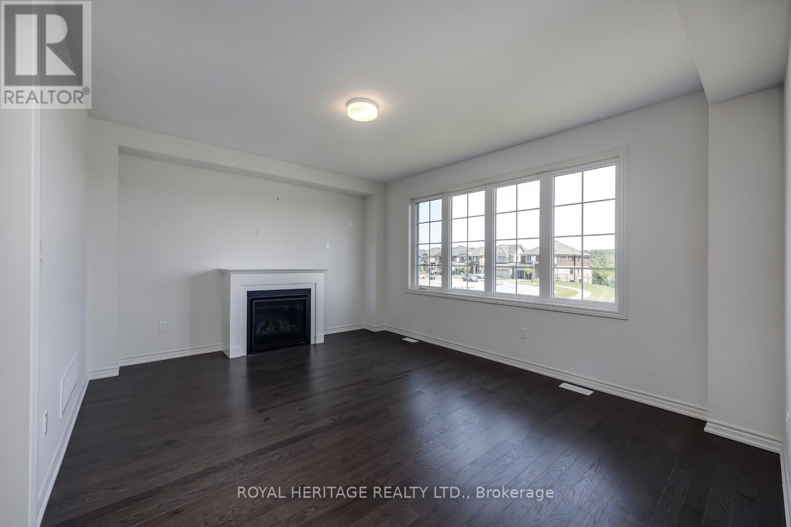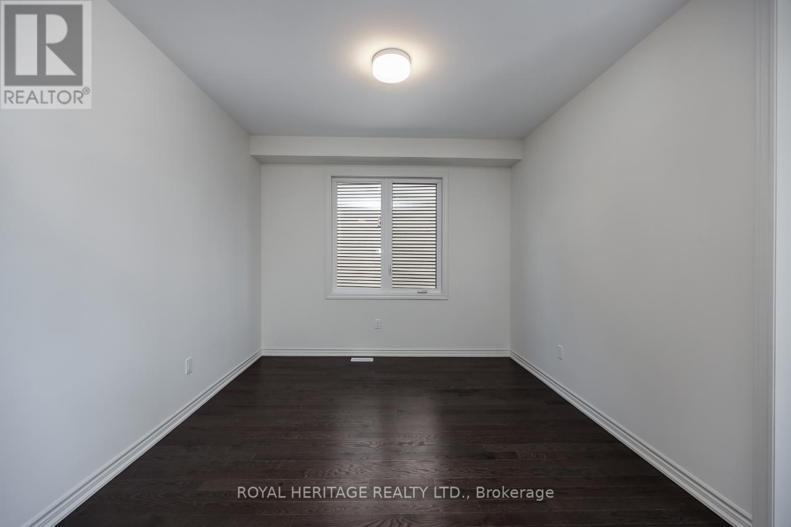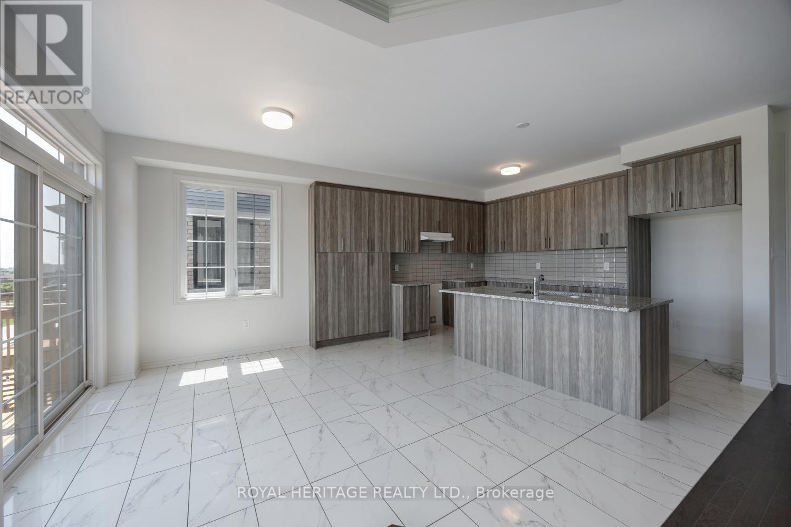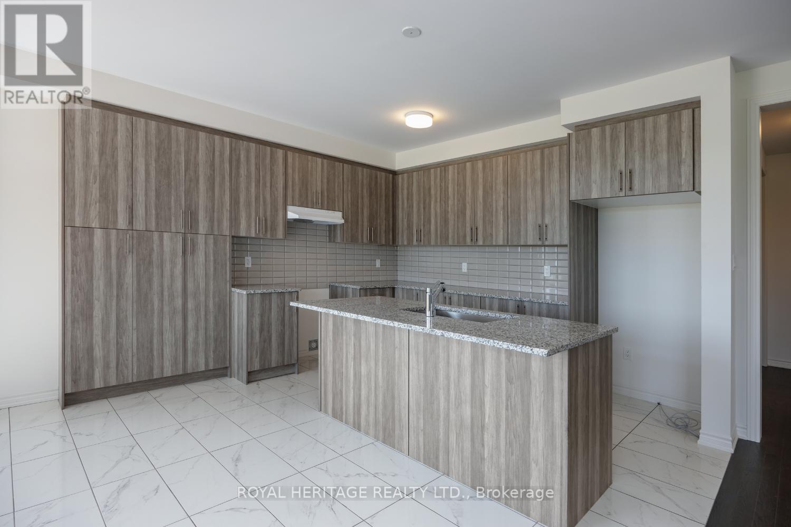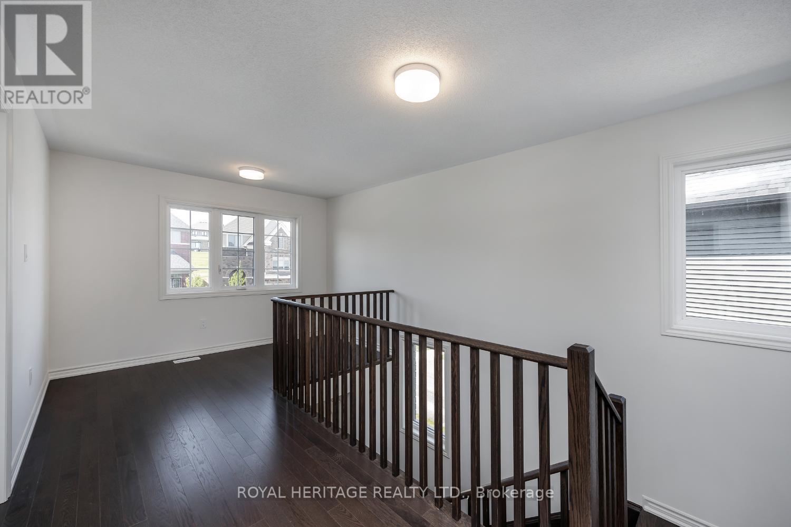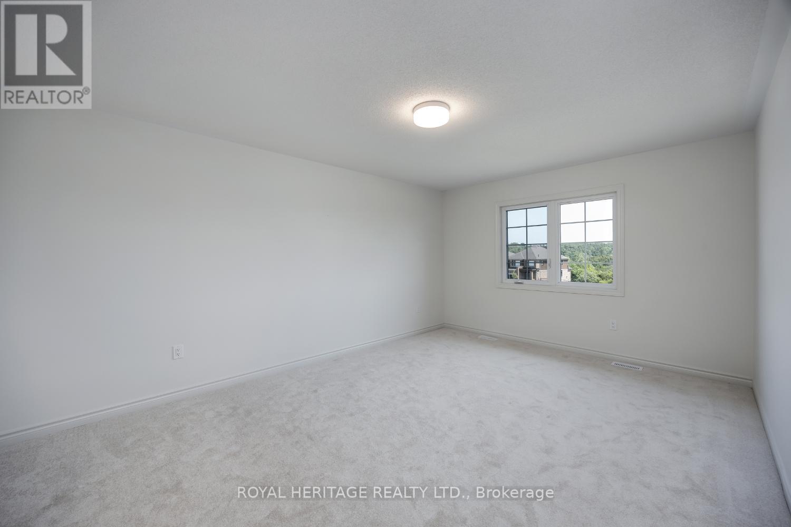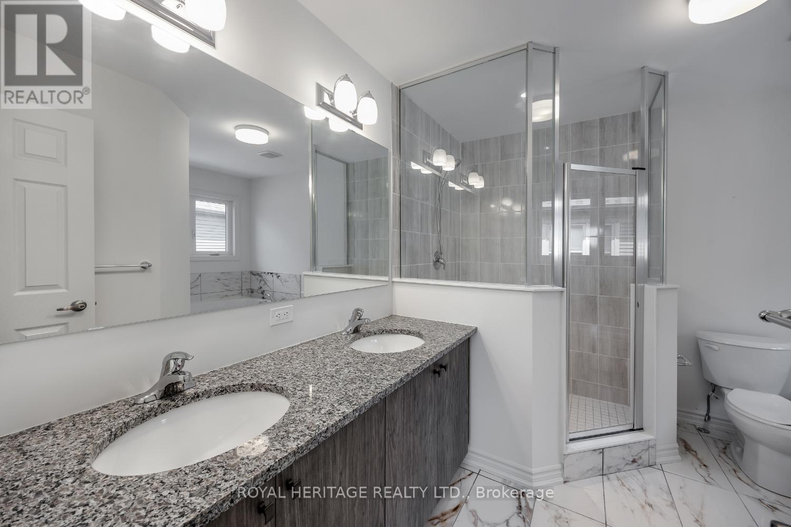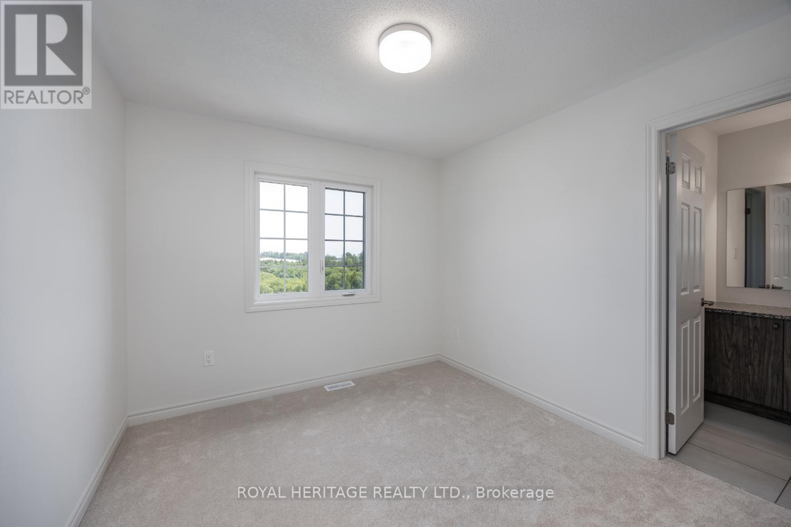5 Bedroom
4 Bathroom
2,500 - 3,000 ft2
Fireplace
Central Air Conditioning
Forced Air
$1,099,000
5 BEDROOM HOME! Welcome to Your Dream Family Home Discover comfort, style, and functionality in this stunning newly built 5-bedroom, 4-bathroom home, thoughtfully designed for modern family living.Step inside to a bright, open-concept layout that seamlessly connects the living, dining, and gourmet kitchen areas perfect for both everyday life and entertaining. The kitchen is a chefs dream, featuring a large island, ample counter space, and sleek modern finishes that elevate the heart of the home.The highlight? A spacious walk-out basement that opens to your private backyard oasis with serene pond views a peaceful retreat for morning coffee, evening relaxation, or weekend gatherings.Each bedroom is filled with natural light and paired with access to elegantly designed bathrooms, combining comfort and sophistication.Set in a quiet, family-friendly neighbourhood, this home offers the perfect balance of luxury and tranquility. Don't miss the chance to make this exceptional property your forever home. (id:61476)
Property Details
|
MLS® Number
|
X12218827 |
|
Property Type
|
Single Family |
|
Community Name
|
Cobourg |
|
Equipment Type
|
Water Heater |
|
Parking Space Total
|
4 |
|
Rental Equipment Type
|
Water Heater |
|
View Type
|
View |
Building
|
Bathroom Total
|
4 |
|
Bedrooms Above Ground
|
5 |
|
Bedrooms Total
|
5 |
|
Basement Development
|
Unfinished |
|
Basement Features
|
Walk Out |
|
Basement Type
|
N/a (unfinished) |
|
Construction Style Attachment
|
Detached |
|
Cooling Type
|
Central Air Conditioning |
|
Exterior Finish
|
Brick |
|
Fireplace Present
|
Yes |
|
Half Bath Total
|
1 |
|
Heating Fuel
|
Natural Gas |
|
Heating Type
|
Forced Air |
|
Stories Total
|
2 |
|
Size Interior
|
2,500 - 3,000 Ft2 |
|
Type
|
House |
|
Utility Water
|
Municipal Water |
Parking
Land
|
Acreage
|
No |
|
Sewer
|
Sanitary Sewer |
|
Size Depth
|
127 Ft |
|
Size Frontage
|
50 Ft ,4 In |
|
Size Irregular
|
50.4 X 127 Ft |
|
Size Total Text
|
50.4 X 127 Ft |
|
Surface Water
|
Lake/pond |
Rooms
| Level |
Type |
Length |
Width |
Dimensions |
|
Second Level |
Loft |
3.35 m |
1.77 m |
3.35 m x 1.77 m |
|
Second Level |
Primary Bedroom |
5.07 m |
3.64 m |
5.07 m x 3.64 m |
|
Second Level |
Bedroom 2 |
3.61 m |
3.45 m |
3.61 m x 3.45 m |
|
Second Level |
Bedroom 3 |
3.57 m |
3.05 m |
3.57 m x 3.05 m |
|
Second Level |
Bedroom 4 |
3.57 m |
3.05 m |
3.57 m x 3.05 m |
|
Second Level |
Bedroom 5 |
3.79 m |
2.96 m |
3.79 m x 2.96 m |
|
Main Level |
Living Room |
5.02 m |
3.94 m |
5.02 m x 3.94 m |
|
Main Level |
Dining Room |
3.35 m |
3.32 m |
3.35 m x 3.32 m |
|
Main Level |
Kitchen |
4.17 m |
3.95 m |
4.17 m x 3.95 m |
|
Main Level |
Eating Area |
3.68 m |
2.54 m |
3.68 m x 2.54 m |
|
Main Level |
Office |
3 m |
2.29 m |
3 m x 2.29 m |


