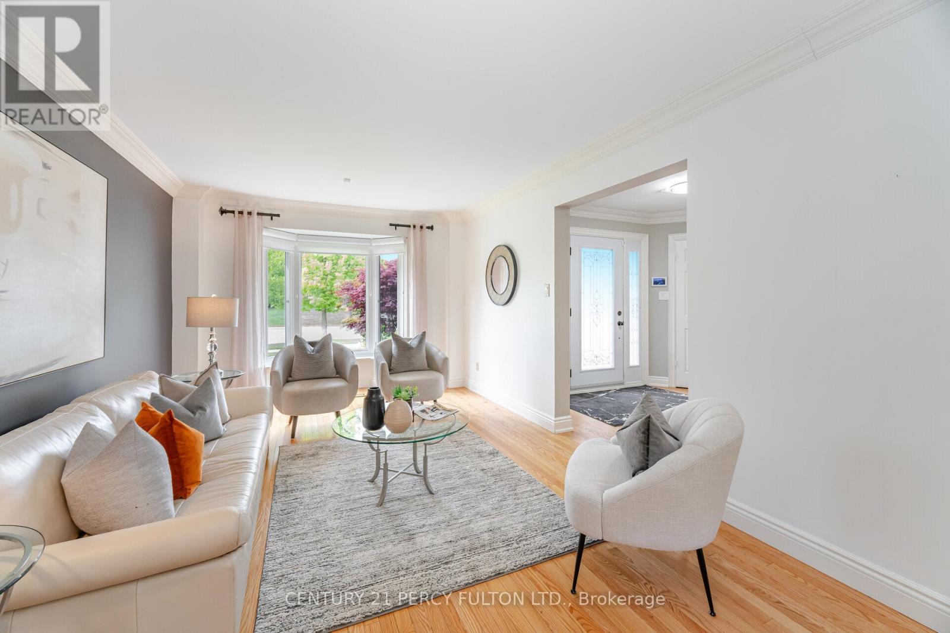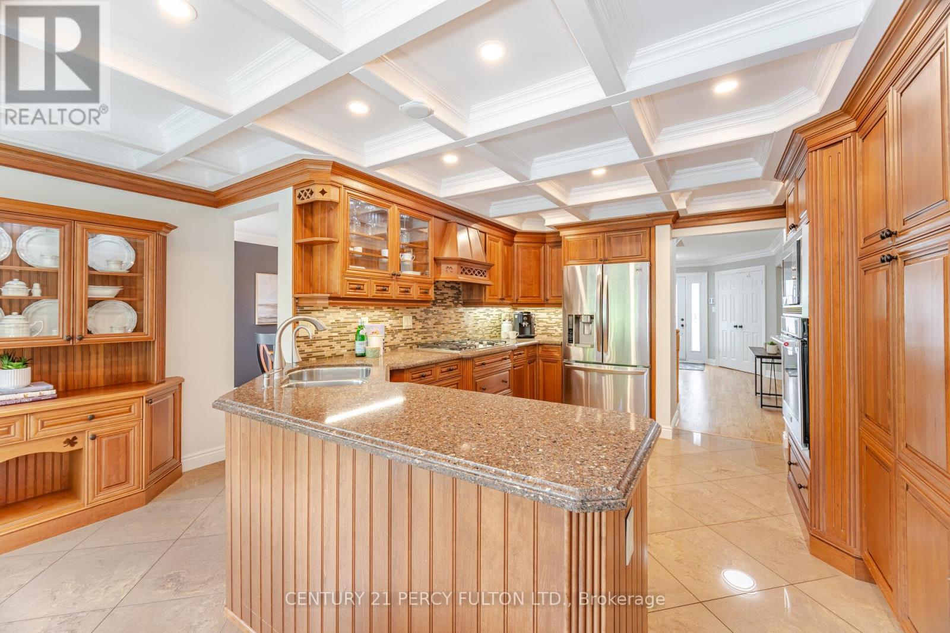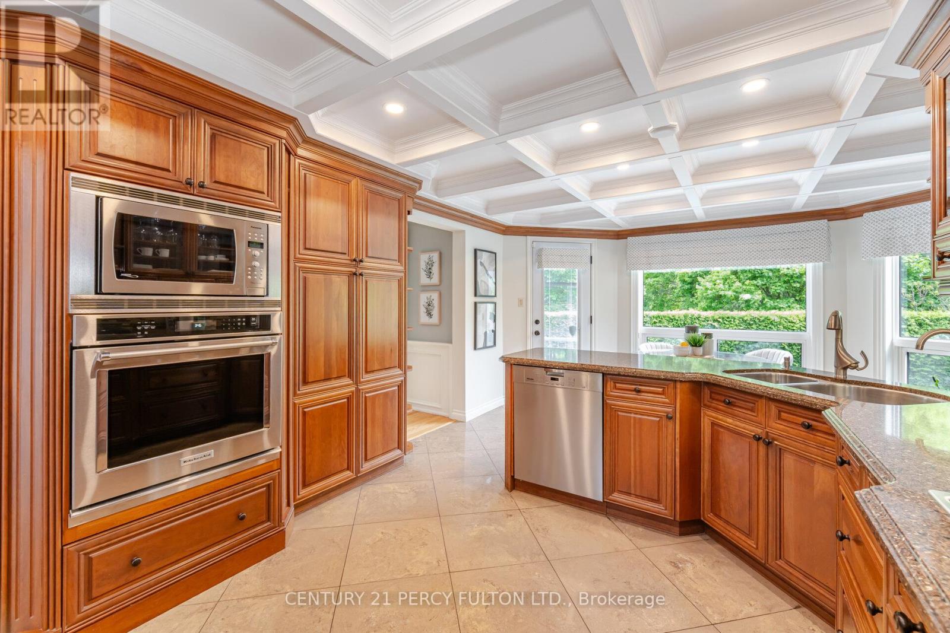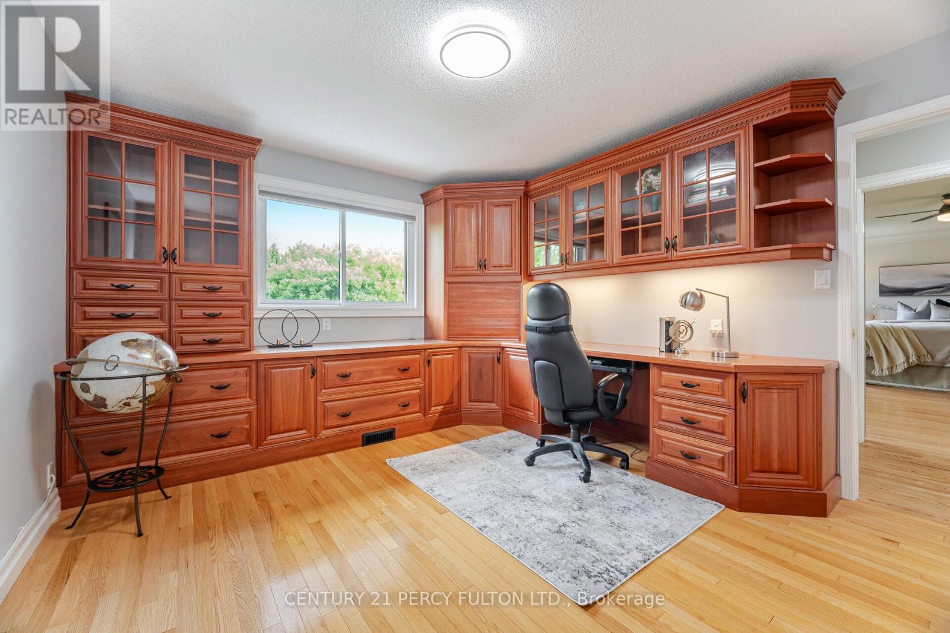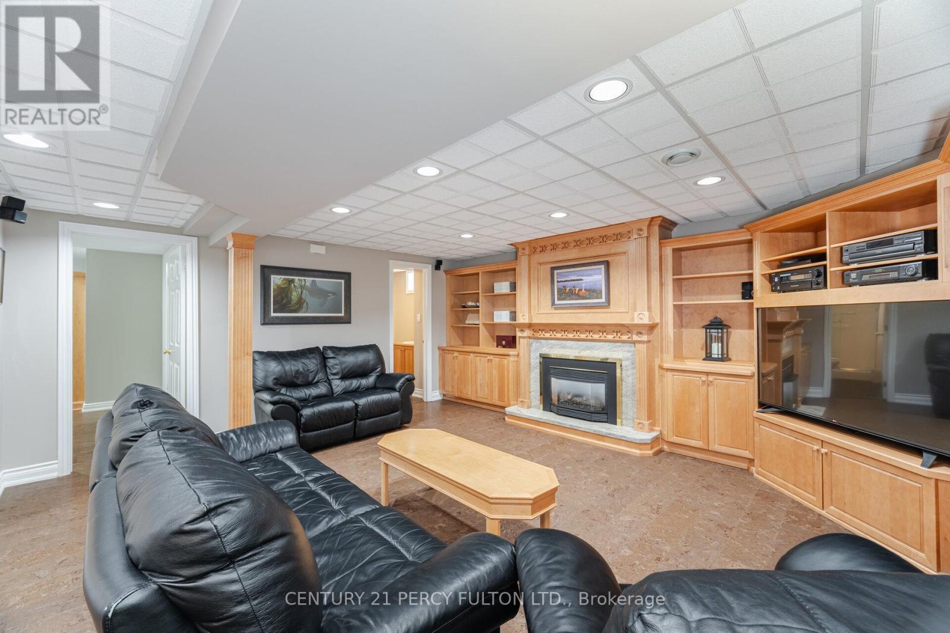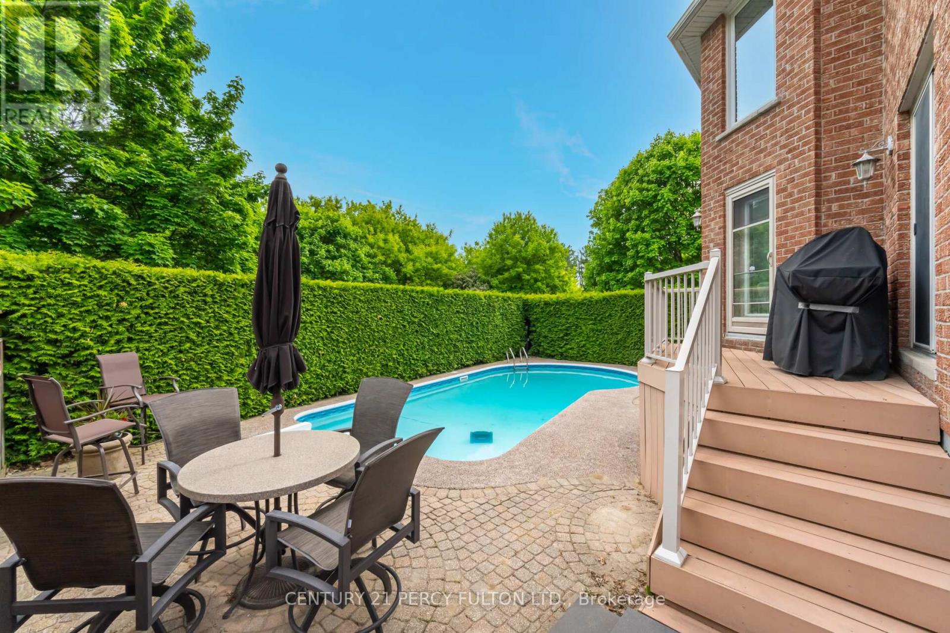4 Bedroom
4 Bathroom
2,500 - 3,000 ft2
Fireplace
Inground Pool
Central Air Conditioning
Forced Air
$1,499,800
* Immaculate 4 Bedroom 4 Bath Detached Home on a 50 Ft Wide Ravine Lot * Backs onto Lynn Heights Park ** 8 Ft Deep Heated Inground Salt Water Pool ** Hardwood Floors on Main & Second * Family Room With Walk-Out to Pool * Crown Moulding * Wainscoting * Kitchen with Coffered Ceiling, Custom Built Cabinets, Corian Counters, Water Filtration System, and Walk-Out To Deck * 2 Gas Fireplaces * Spiral Hardwood Stairs * Main Floor Laundry With Custom Built Cabinets and Entrance to Garage * Large Primary Bedroom with Sitting Room, Custom Built Double Closet, & 8 Pc Ensuite With Shower Steamer * Interlock Front, Side Steps & Back * No Grass to Cut in Backyard * * Finished Basement with Laminate Floors, Private Kitchenette Bar, Recreation Room with Gas Fireplace & Custom Cabinets, and 3 pc Bath * Close to Restaurants, Parks, Schools, Transit, Hwy 401, & More * Underground Sprinkler (2 Yrs) * Furnace & Pool Pump (5 Yrs) * Liner (6 Yrs) * Windows (8 Yrs) * Roof (10 Yrs) * A/C (15 Yrs) * (id:61476)
Open House
This property has open houses!
Starts at:
2:00 pm
Ends at:
4:00 pm
Property Details
|
MLS® Number
|
E12181249 |
|
Property Type
|
Single Family |
|
Community Name
|
Liverpool |
|
Features
|
Carpet Free |
|
Parking Space Total
|
4 |
|
Pool Features
|
Salt Water Pool |
|
Pool Type
|
Inground Pool |
Building
|
Bathroom Total
|
4 |
|
Bedrooms Above Ground
|
4 |
|
Bedrooms Total
|
4 |
|
Appliances
|
Central Vacuum, Cooktop, Dishwasher, Dryer, Water Heater, Microwave, Oven, Washer, Water Treatment, Refrigerator |
|
Basement Development
|
Finished |
|
Basement Type
|
N/a (finished) |
|
Construction Style Attachment
|
Detached |
|
Cooling Type
|
Central Air Conditioning |
|
Exterior Finish
|
Brick |
|
Fireplace Present
|
Yes |
|
Flooring Type
|
Hardwood, Ceramic, Vinyl, Laminate |
|
Foundation Type
|
Concrete |
|
Half Bath Total
|
1 |
|
Heating Fuel
|
Natural Gas |
|
Heating Type
|
Forced Air |
|
Stories Total
|
2 |
|
Size Interior
|
2,500 - 3,000 Ft2 |
|
Type
|
House |
|
Utility Water
|
Municipal Water |
Parking
Land
|
Acreage
|
No |
|
Sewer
|
Sanitary Sewer |
|
Size Depth
|
119 Ft |
|
Size Frontage
|
53 Ft ,7 In |
|
Size Irregular
|
53.6 X 119 Ft |
|
Size Total Text
|
53.6 X 119 Ft |
Rooms
| Level |
Type |
Length |
Width |
Dimensions |
|
Second Level |
Primary Bedroom |
6.77 m |
6.69 m |
6.77 m x 6.69 m |
|
Second Level |
Bedroom 2 |
3.89 m |
2.79 m |
3.89 m x 2.79 m |
|
Second Level |
Bedroom 3 |
4.03 m |
3.79 m |
4.03 m x 3.79 m |
|
Second Level |
Bedroom 4 |
3.98 m |
3.49 m |
3.98 m x 3.49 m |
|
Basement |
Other |
3.49 m |
2.04 m |
3.49 m x 2.04 m |
|
Basement |
Workshop |
6.02 m |
2.94 m |
6.02 m x 2.94 m |
|
Basement |
Recreational, Games Room |
9.78 m |
7.23 m |
9.78 m x 7.23 m |
|
Main Level |
Living Room |
5.28 m |
3.25 m |
5.28 m x 3.25 m |
|
Main Level |
Dining Room |
4.47 m |
3.25 m |
4.47 m x 3.25 m |
|
Main Level |
Family Room |
5.68 m |
3.33 m |
5.68 m x 3.33 m |
|
Main Level |
Kitchen |
5.18 m |
4.27 m |
5.18 m x 4.27 m |
|
Main Level |
Eating Area |
4.33 m |
2.24 m |
4.33 m x 2.24 m |





