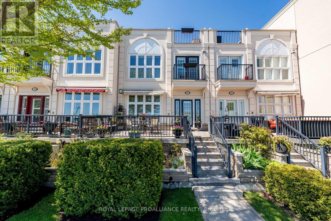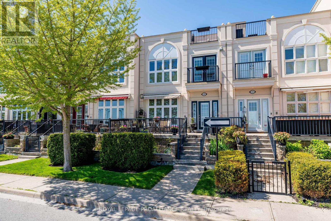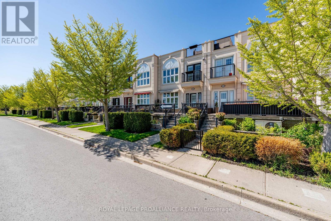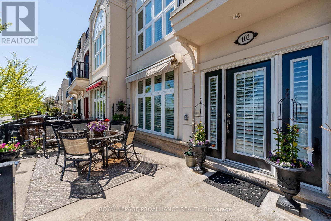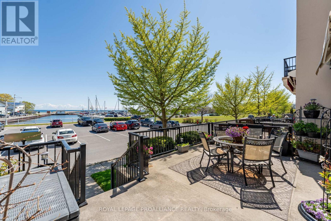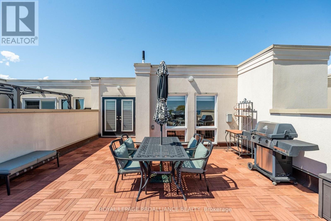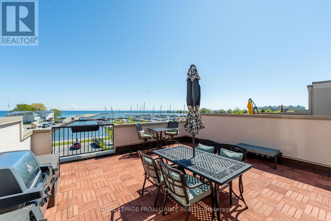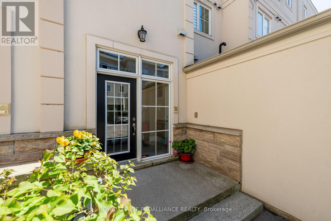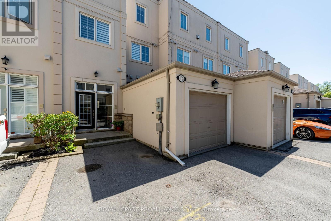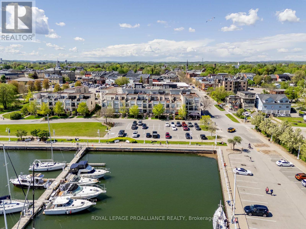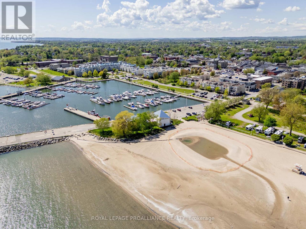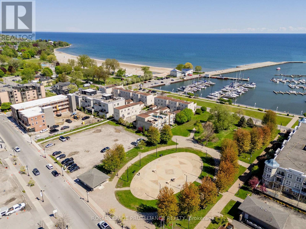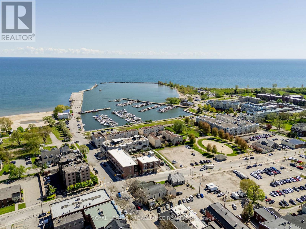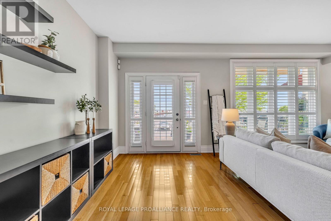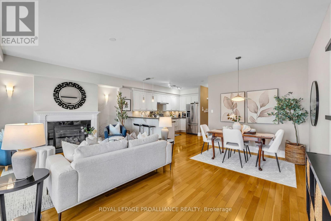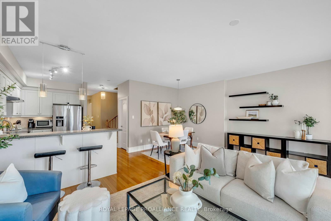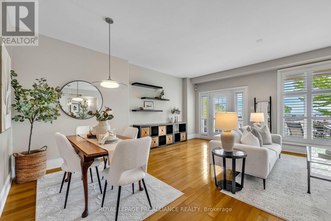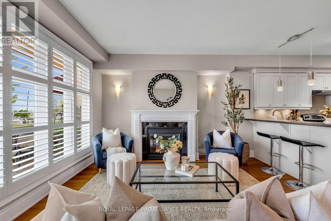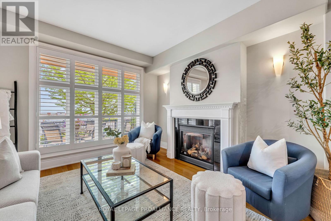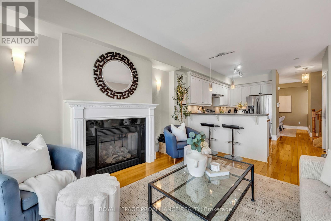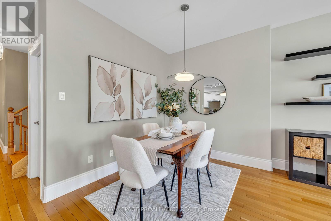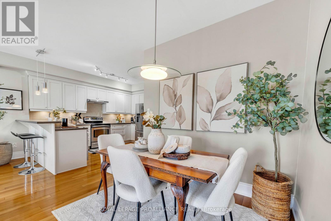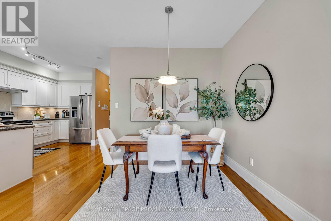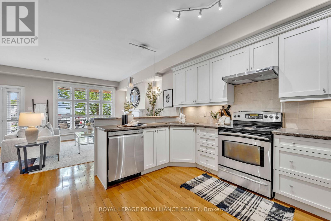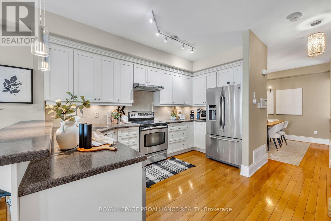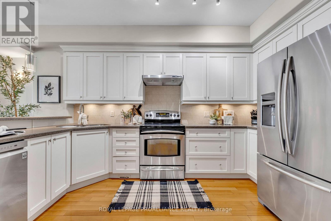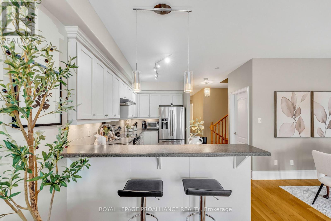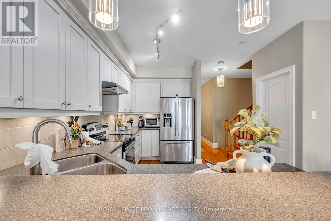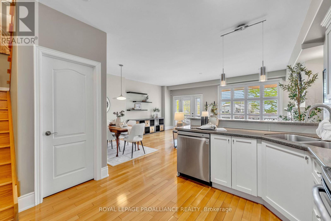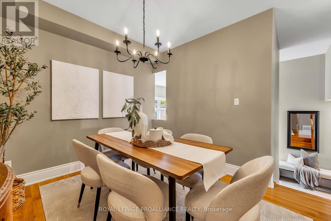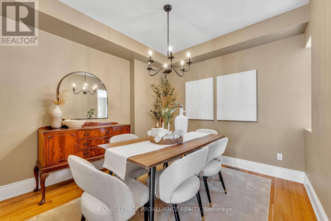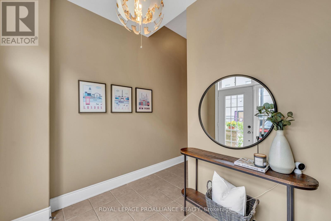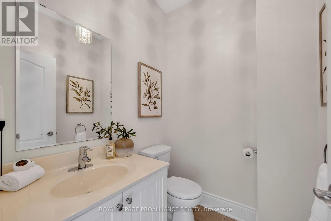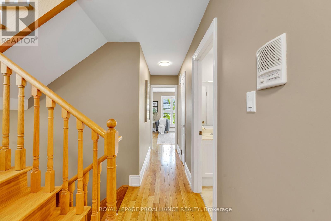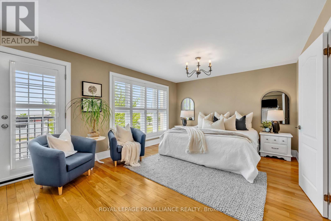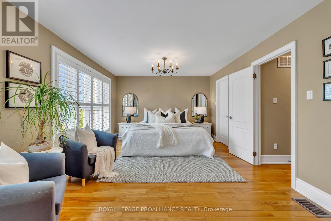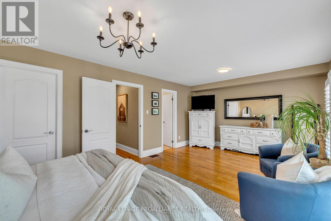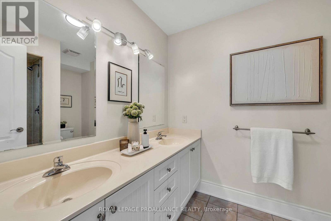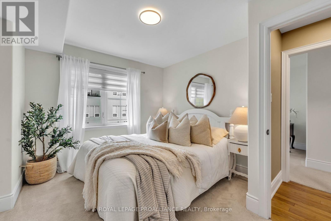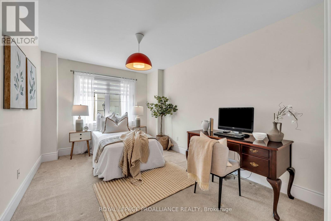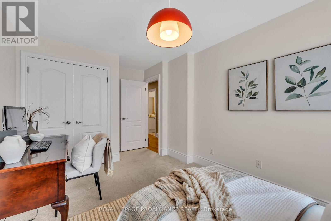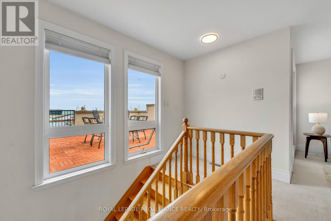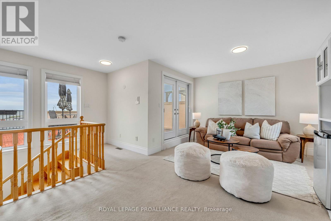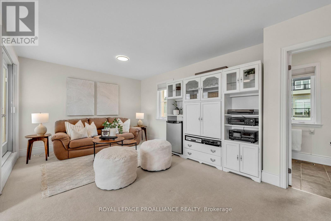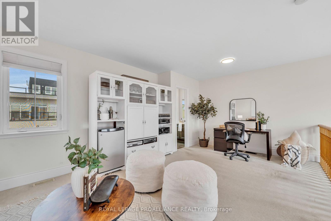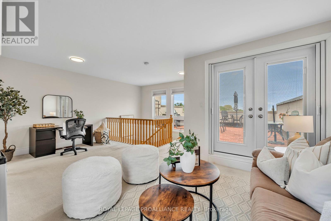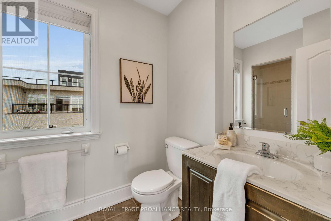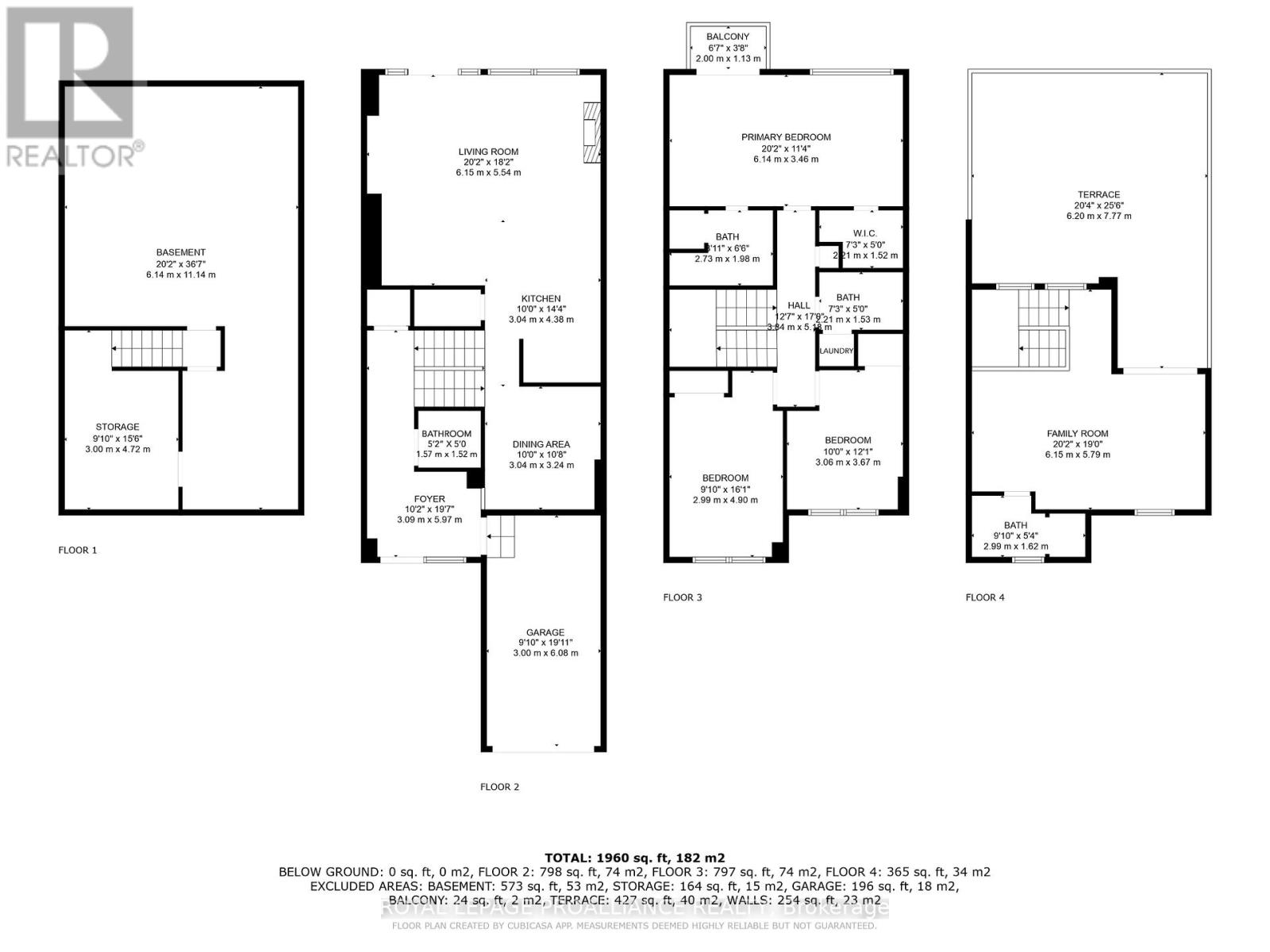3 Bedroom
4 Bathroom
2,000 - 2,500 ft2
Fireplace
Central Air Conditioning
Forced Air
Waterfront
$1,550,000Maintenance, Parcel of Tied Land
$142 Monthly
Where people dream to vacation that's the everyday backdrop of this rare waterfront townhouse in the heart of Cobourg. Perfectly located just steps from the beach, marina, and downtown, this exceptional home offers a lifestyle that feels like a permanent getaway. Spanning over 2,000 sq. ft. across three bright, beautifully designed levels, every detail invites comfort and ease. The main floor features an open-concept layout with floor-to-ceiling windows framing direct views of the marina. A gas fireplace adds warmth to the living area, while the kitchen showcases upgraded cabinetry, solid surface counters, and stainless steel appliances all flowing seamlessly into the dining area, perfect for entertaining or relaxed evenings at home. Step outside to your private front terrace and take in the peaceful surroundings. Upstairs, the primary suite is a private escape with a walk-in closet, a well-appointed ensuite bath, and French doors leading to a Juliette balcony. Two additional bedrooms, a full guest bath, and laundry provide comfort and flexibility for everyday living or weekend guests. The top level is the crown jewel a spacious family room that opens to a rooftop terrace with breathtaking views of Lake Ontario, the marina, and the shoreline. Whether you're sipping your morning coffee or toasting the sunset, this space is designed to inspire. An attached garage with interior access adds year-round convenience, while three private outdoor living areas bring you closer to the water at every turn. With the boardwalk, beach, shops, cafs, and restaurants all just steps away, this is truly a walkable, worry-free lifestyle in one of Cobourg's most coveted waterfront communities. An exceptional home in an exceptional setting a rare offering of luxury and lifestyle by the lake. (id:61476)
Property Details
|
MLS® Number
|
X12182371 |
|
Property Type
|
Single Family |
|
Community Name
|
Cobourg |
|
Amenities Near By
|
Beach, Marina, Park, Public Transit |
|
Equipment Type
|
Water Heater - Electric |
|
Parking Space Total
|
2 |
|
Rental Equipment Type
|
Water Heater - Electric |
|
View Type
|
Lake View, View Of Water, Direct Water View |
|
Water Front Type
|
Waterfront |
Building
|
Bathroom Total
|
4 |
|
Bedrooms Above Ground
|
3 |
|
Bedrooms Total
|
3 |
|
Age
|
16 To 30 Years |
|
Appliances
|
Garage Door Opener Remote(s), Central Vacuum, Intercom, Dishwasher, Dryer, Garage Door Opener, Stove, Refrigerator |
|
Basement Development
|
Unfinished |
|
Basement Type
|
N/a (unfinished) |
|
Construction Style Attachment
|
Attached |
|
Cooling Type
|
Central Air Conditioning |
|
Exterior Finish
|
Stucco |
|
Fireplace Present
|
Yes |
|
Flooring Type
|
Ceramic, Hardwood, Carpeted |
|
Foundation Type
|
Concrete |
|
Half Bath Total
|
1 |
|
Heating Fuel
|
Natural Gas |
|
Heating Type
|
Forced Air |
|
Stories Total
|
3 |
|
Size Interior
|
2,000 - 2,500 Ft2 |
|
Type
|
Row / Townhouse |
|
Utility Water
|
Municipal Water |
Parking
Land
|
Access Type
|
Public Road |
|
Acreage
|
No |
|
Land Amenities
|
Beach, Marina, Park, Public Transit |
|
Sewer
|
Sanitary Sewer |
|
Size Depth
|
80 Ft ,2 In |
|
Size Frontage
|
21 Ft ,3 In |
|
Size Irregular
|
21.3 X 80.2 Ft |
|
Size Total Text
|
21.3 X 80.2 Ft |
|
Surface Water
|
Lake/pond |
Rooms
| Level |
Type |
Length |
Width |
Dimensions |
|
Second Level |
Primary Bedroom |
6.14 m |
3.46 m |
6.14 m x 3.46 m |
|
Second Level |
Bathroom |
2.73 m |
1.98 m |
2.73 m x 1.98 m |
|
Second Level |
Bedroom 2 |
2.99 m |
4.9 m |
2.99 m x 4.9 m |
|
Second Level |
Bedroom 3 |
3.06 m |
3.67 m |
3.06 m x 3.67 m |
|
Second Level |
Bathroom |
2.21 m |
1.53 m |
2.21 m x 1.53 m |
|
Third Level |
Family Room |
6.15 m |
5.79 m |
6.15 m x 5.79 m |
|
Basement |
Utility Room |
3 m |
4.72 m |
3 m x 4.72 m |
|
Basement |
Recreational, Games Room |
6.14 m |
11.14 m |
6.14 m x 11.14 m |
|
Main Level |
Foyer |
3.09 m |
5.97 m |
3.09 m x 5.97 m |
|
Main Level |
Dining Room |
3.04 m |
3.24 m |
3.04 m x 3.24 m |
|
Main Level |
Bathroom |
1.57 m |
1.52 m |
1.57 m x 1.52 m |
|
Main Level |
Kitchen |
3.04 m |
4.48 m |
3.04 m x 4.48 m |
|
Main Level |
Living Room |
6.15 m |
5.54 m |
6.15 m x 5.54 m |
|
Upper Level |
Bathroom |
2.99 m |
1.62 m |
2.99 m x 1.62 m |
Utilities
|
Cable
|
Available |
|
Electricity
|
Installed |
|
Sewer
|
Installed |


