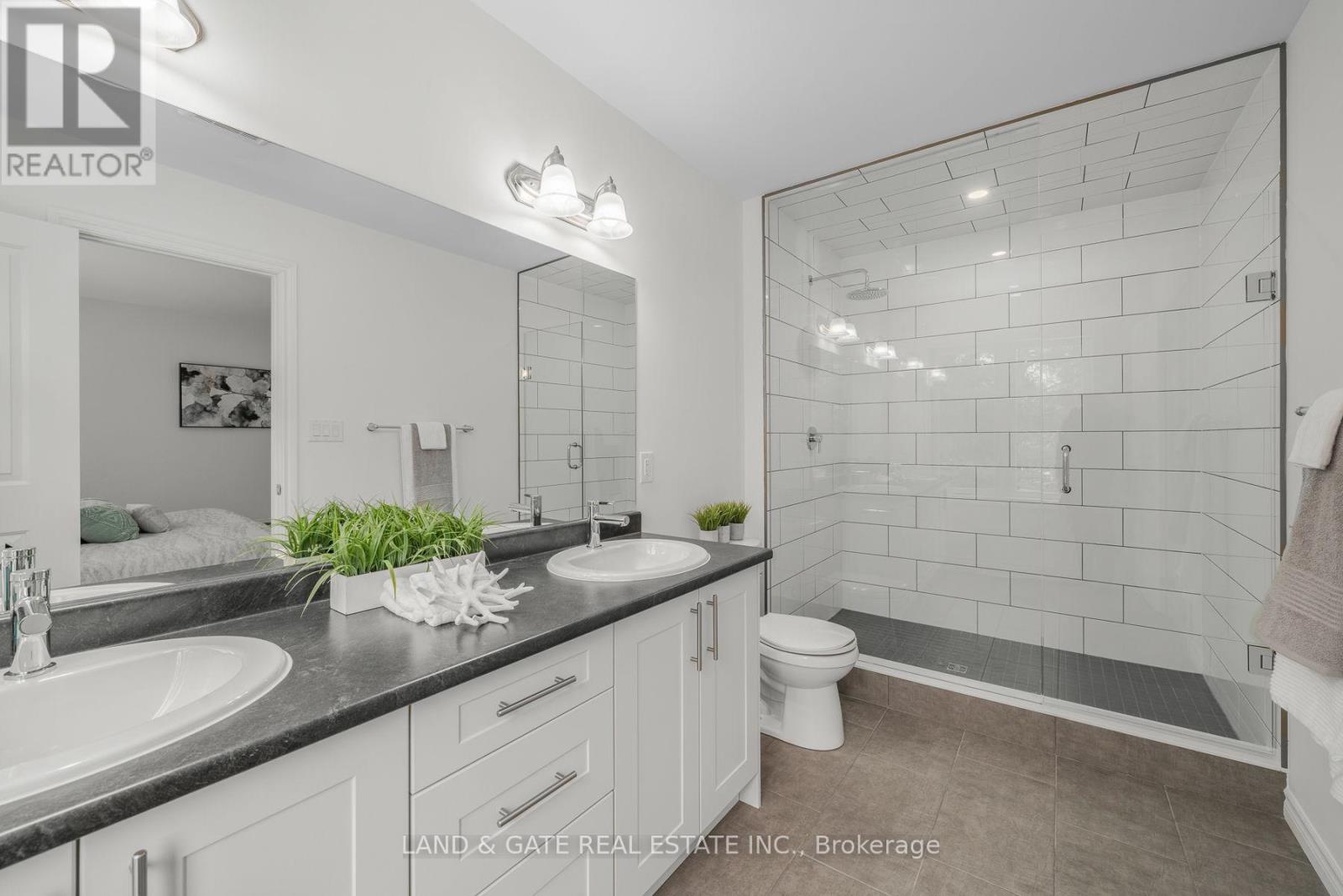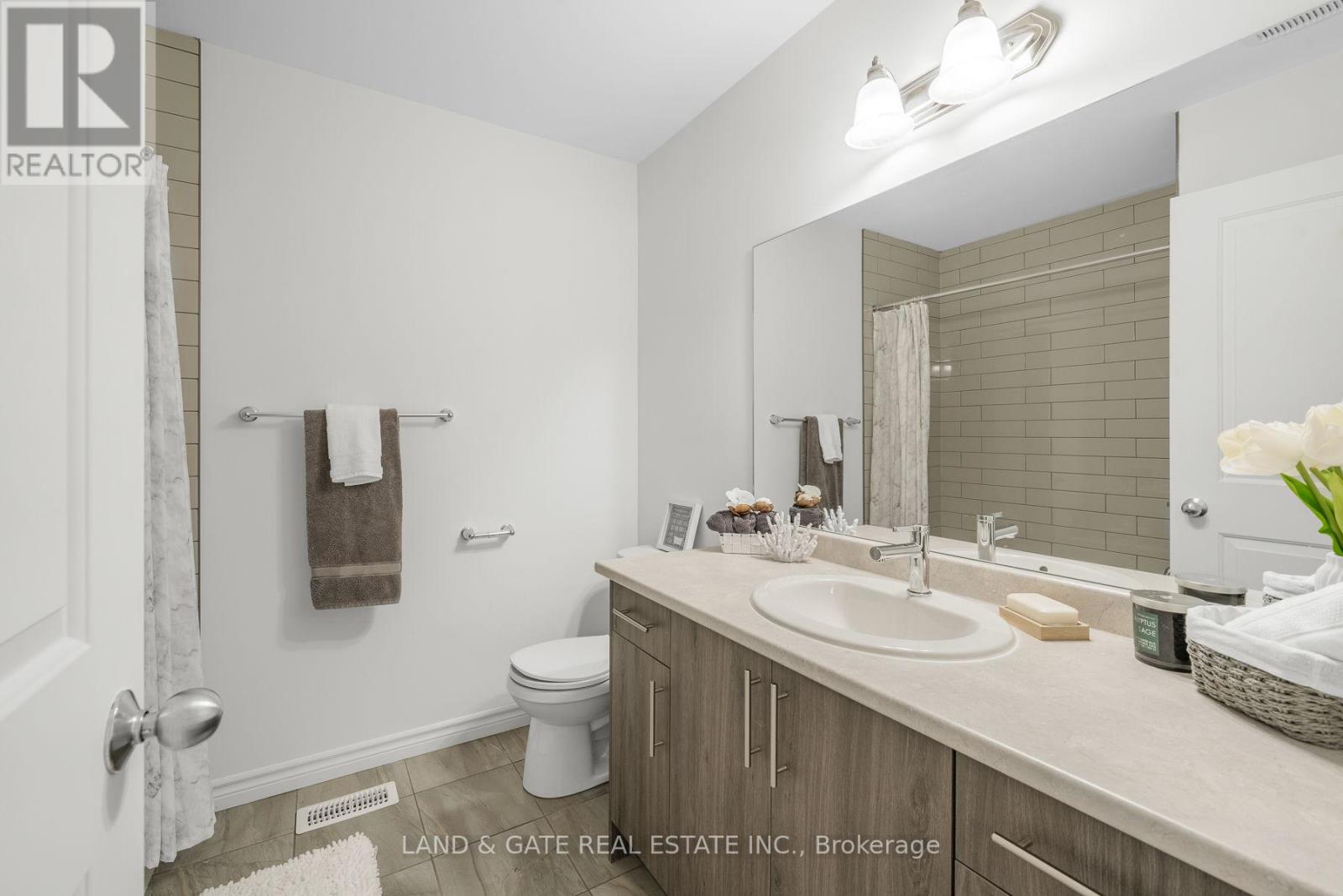102 Shand Lane Scugog, Ontario L9L 0C7
$849,900Maintenance, Parcel of Tied Land
$193 Monthly
Maintenance, Parcel of Tied Land
$193 MonthlyOPEN HOUSE THIS SATURDAY 11-1PM! This stunning freehold town home in West Scugog Village by Jeffery Homes features 9-foot high ceilings and hardwood floors on the main level, creating an open and inviting atmosphere. The open-concept layout seamlessly connects living spaces, complemented by a stained oak staircase with wrought iron spindles that add elegance. Garage entry leads into a convenient mudroom, while its prime location offers just minutes from downtown Port Perry, with easy access to shopping and schools, making it perfect for comfortable, connected living. (id:61476)
Open House
This property has open houses!
11:00 am
Ends at:1:00 pm
Property Details
| MLS® Number | E12182348 |
| Property Type | Single Family |
| Community Name | Port Perry |
| Parking Space Total | 2 |
Building
| Bathroom Total | 3 |
| Bedrooms Above Ground | 3 |
| Bedrooms Total | 3 |
| Appliances | Dishwasher, Dryer, Stove, Washer, Refrigerator |
| Basement Development | Unfinished |
| Basement Type | N/a (unfinished) |
| Construction Style Attachment | Attached |
| Cooling Type | Central Air Conditioning |
| Exterior Finish | Brick |
| Flooring Type | Hardwood, Carpeted |
| Foundation Type | Unknown |
| Half Bath Total | 1 |
| Heating Fuel | Natural Gas |
| Heating Type | Forced Air |
| Stories Total | 2 |
| Size Interior | 1,500 - 2,000 Ft2 |
| Type | Row / Townhouse |
| Utility Water | Municipal Water |
Parking
| Garage |
Land
| Acreage | No |
| Sewer | Sanitary Sewer |
| Size Depth | 104 Ft ,8 In |
| Size Frontage | 19 Ft ,8 In |
| Size Irregular | 19.7 X 104.7 Ft |
| Size Total Text | 19.7 X 104.7 Ft |
Rooms
| Level | Type | Length | Width | Dimensions |
|---|---|---|---|---|
| Second Level | Primary Bedroom | 5.59 m | 3.6 m | 5.59 m x 3.6 m |
| Second Level | Bedroom 2 | 4.27 m | 2.76 m | 4.27 m x 2.76 m |
| Second Level | Bedroom 3 | 3.7 m | 2.71 m | 3.7 m x 2.71 m |
| Main Level | Kitchen | 4.57 m | 3.04 m | 4.57 m x 3.04 m |
| Main Level | Eating Area | 3.04 m | 2.21 m | 3.04 m x 2.21 m |
| Main Level | Living Room | 3.62 m | 2.53 m | 3.62 m x 2.53 m |
| Main Level | Dining Room | 2.74 m | 2.53 m | 2.74 m x 2.53 m |
Contact Us
Contact us for more information





















