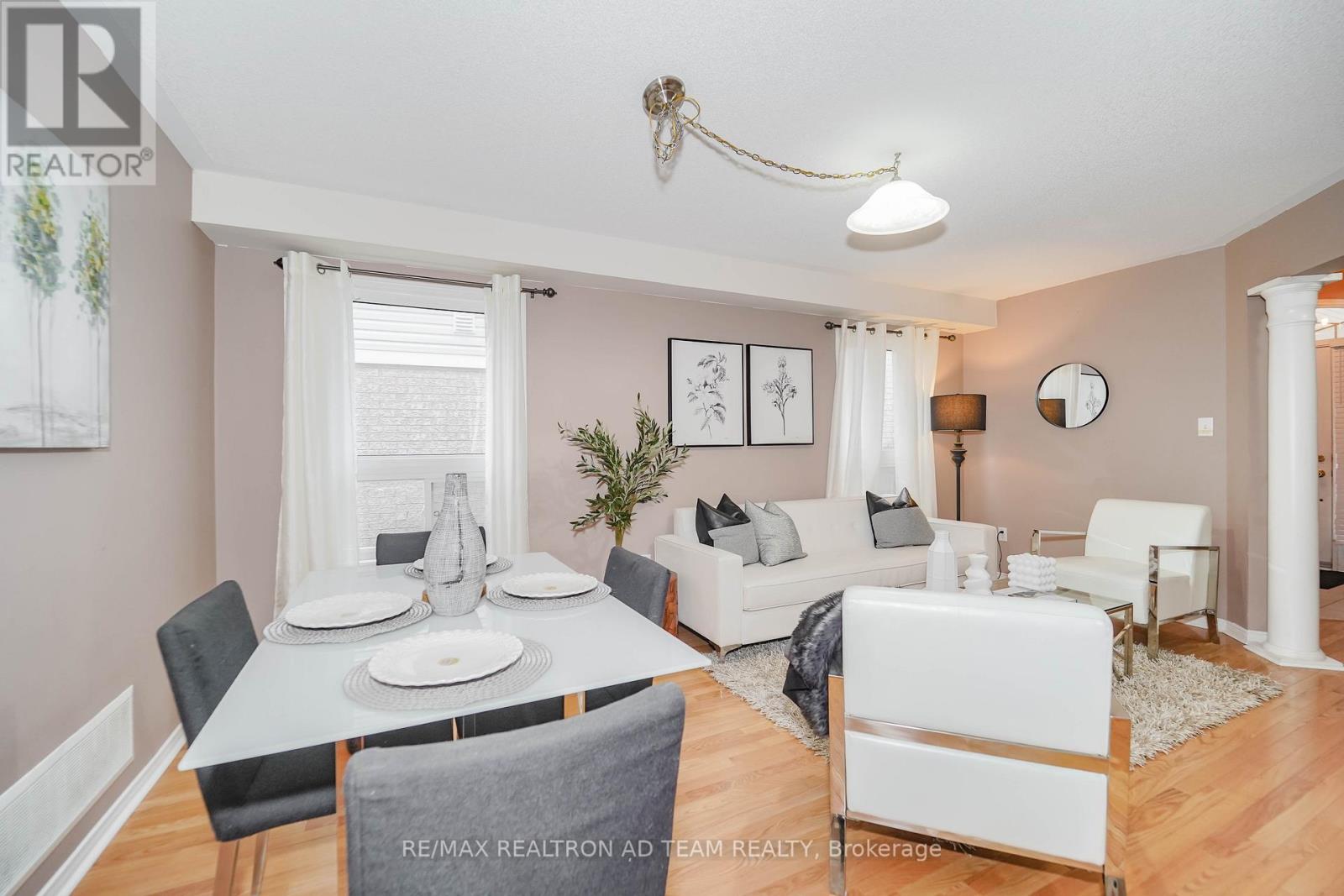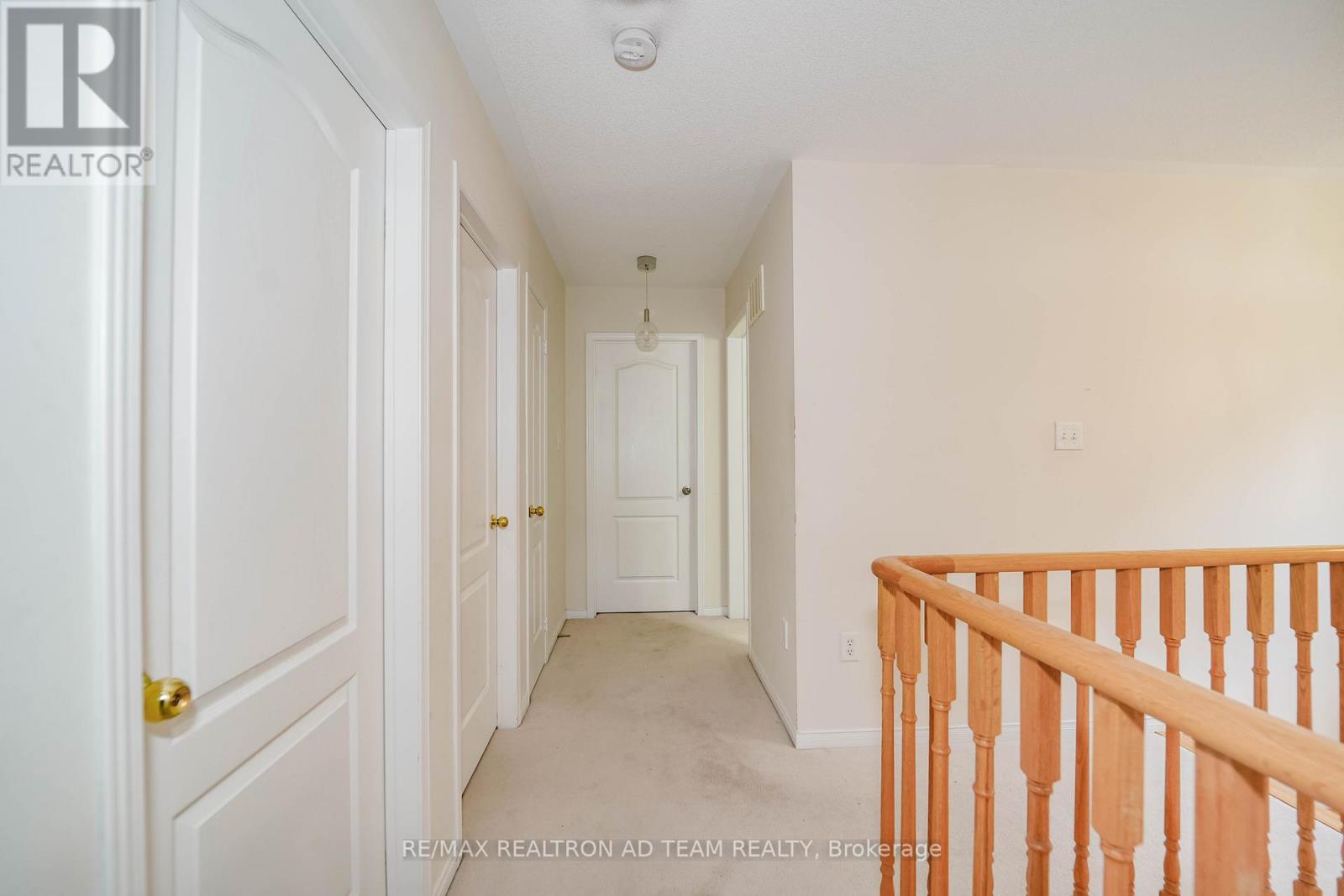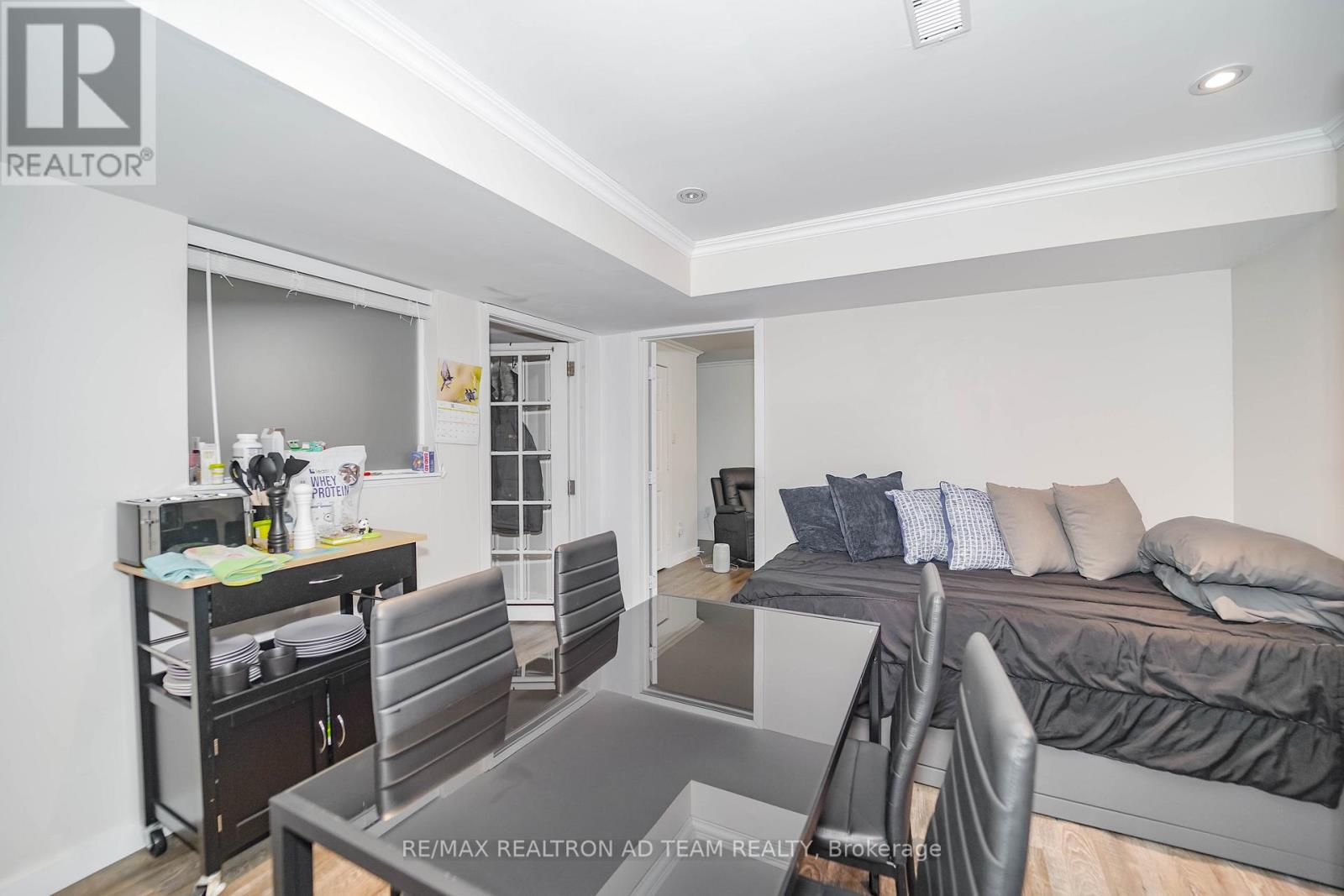5 Bedroom
4 Bathroom
2,000 - 2,500 ft2
Fireplace
Central Air Conditioning
Forced Air
$999,900
Beautifully Maintained Detached Home With A Double-Car Garage, Featuring A Finished Basement With A Separate Entrance, Perfect For Extended Family Or Future Rental Potential! This Spacious Home Offers Hardwood Floors On The Main Level, An Open-Concept Living And Dining Area, And A Generous Family Room With A Cozy Fireplace. The Kitchen Features Granite Countertops, Stainless Steel Appliances, A Central Island, And A Walk-Out From The Breakfast Area To A Private Deck, Ideal For Entertaining. Oak Staircase Leads To A Large Primary Bedroom With A Walk-In Closet And An Updated 4-Pc Ensuite Bathroom. Convenient Main Floor Laundry With Direct Garage Access. The Basement Includes A Bedroom, Kitchen, Breakfast Area, Den, 3-Piece Bath, And A Large Cold Cellar. A Must-See Home With Excellent Layout! Located In North Oshawa's Desirable Neighbourhood. Steps Away From Schools, Parks, Shopping, Dining, Banks, Smartcentre, Community Centers, And Easy Access To Highways 407 &412 And So Much More! **EXTRAS** S/S Stove, S/S Fridge, S/S B/I Dishwasher, S/S Range Hood With Microwave, 2 Washers, 2 Dryers, Bsmt: Fridge, Stove, Range Hood With Microwave, Garage Door Opener, And Central AC. The Hot Water Tank Is Rented. (id:61476)
Property Details
|
MLS® Number
|
E12078500 |
|
Property Type
|
Single Family |
|
Neigbourhood
|
Taunton |
|
Community Name
|
Taunton |
|
Features
|
Irregular Lot Size |
|
Parking Space Total
|
6 |
Building
|
Bathroom Total
|
4 |
|
Bedrooms Above Ground
|
4 |
|
Bedrooms Below Ground
|
1 |
|
Bedrooms Total
|
5 |
|
Appliances
|
Dishwasher, Dryer, Garage Door Opener, Microwave, Hood Fan, Stove, Two Washers, Refrigerator |
|
Basement Development
|
Finished |
|
Basement Features
|
Separate Entrance |
|
Basement Type
|
N/a (finished) |
|
Construction Style Attachment
|
Detached |
|
Cooling Type
|
Central Air Conditioning |
|
Exterior Finish
|
Brick, Vinyl Siding |
|
Fireplace Present
|
Yes |
|
Flooring Type
|
Vinyl, Hardwood, Carpeted |
|
Half Bath Total
|
1 |
|
Heating Fuel
|
Natural Gas |
|
Heating Type
|
Forced Air |
|
Stories Total
|
2 |
|
Size Interior
|
2,000 - 2,500 Ft2 |
|
Type
|
House |
|
Utility Water
|
Municipal Water |
Parking
Land
|
Acreage
|
No |
|
Sewer
|
Sanitary Sewer |
|
Size Depth
|
108 Ft ,4 In |
|
Size Frontage
|
35 Ft ,8 In |
|
Size Irregular
|
35.7 X 108.4 Ft |
|
Size Total Text
|
35.7 X 108.4 Ft |
Rooms
| Level |
Type |
Length |
Width |
Dimensions |
|
Second Level |
Primary Bedroom |
5.05 m |
3.77 m |
5.05 m x 3.77 m |
|
Second Level |
Bedroom 2 |
4.27 m |
3.9 m |
4.27 m x 3.9 m |
|
Second Level |
Bedroom 3 |
3.35 m |
3.05 m |
3.35 m x 3.05 m |
|
Second Level |
Bedroom 4 |
3.8 m |
3.05 m |
3.8 m x 3.05 m |
|
Basement |
Kitchen |
3.37 m |
4.43 m |
3.37 m x 4.43 m |
|
Basement |
Eating Area |
3.37 m |
4.43 m |
3.37 m x 4.43 m |
|
Basement |
Bedroom |
3.11 m |
3.53 m |
3.11 m x 3.53 m |
|
Basement |
Office |
1.85 m |
3.39 m |
1.85 m x 3.39 m |
|
Ground Level |
Living Room |
5.48 m |
3.35 m |
5.48 m x 3.35 m |
|
Ground Level |
Dining Room |
5.48 m |
3.35 m |
5.48 m x 3.35 m |
|
Ground Level |
Kitchen |
3.63 m |
4.96 m |
3.63 m x 4.96 m |
|
Ground Level |
Eating Area |
3.63 m |
4.96 m |
3.63 m x 4.96 m |
|
Ground Level |
Family Room |
5.18 m |
3.35 m |
5.18 m x 3.35 m |































