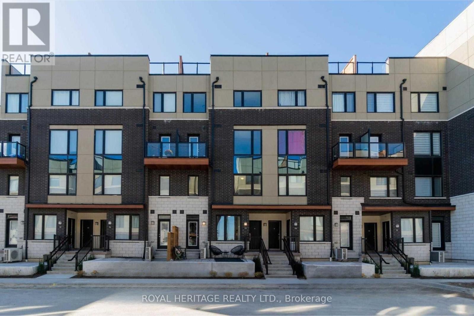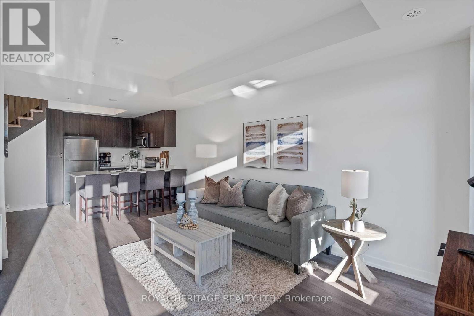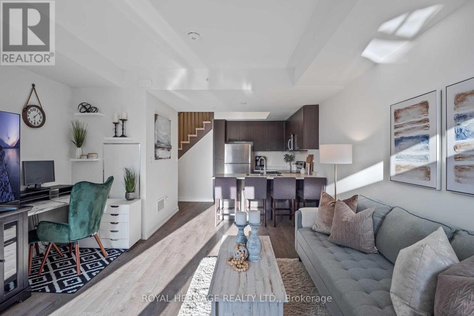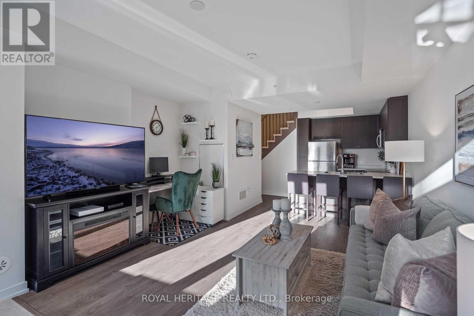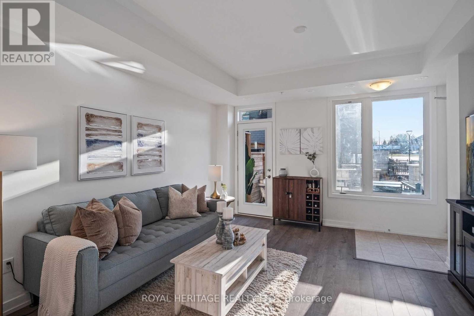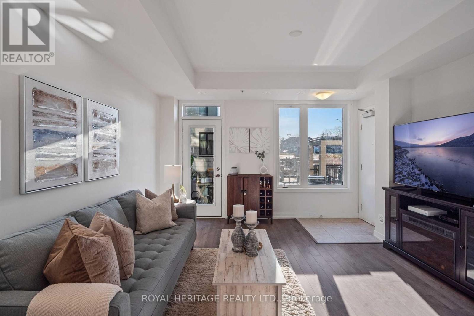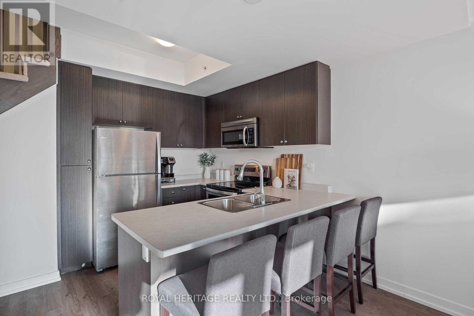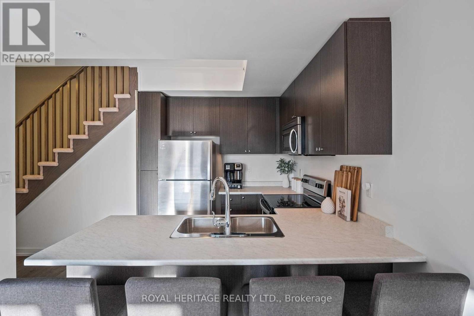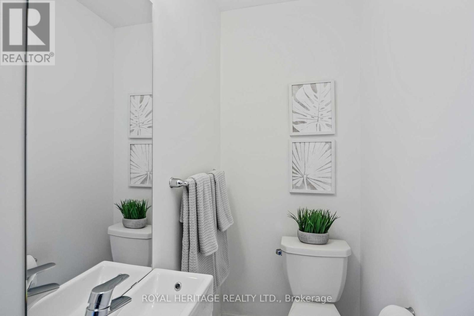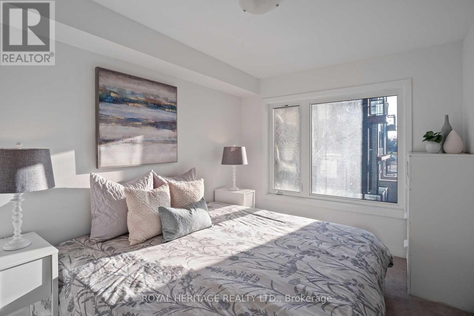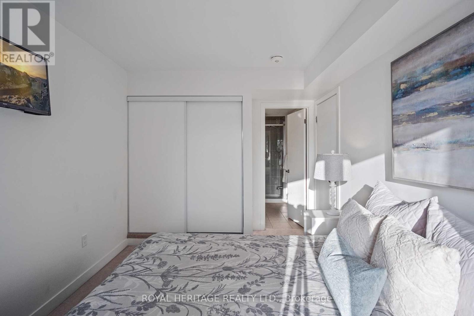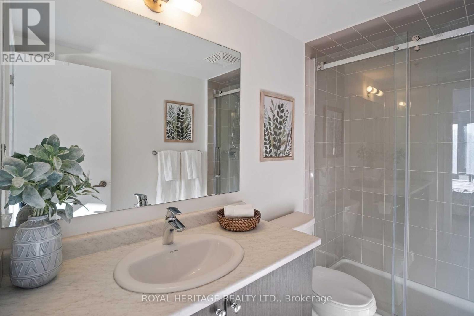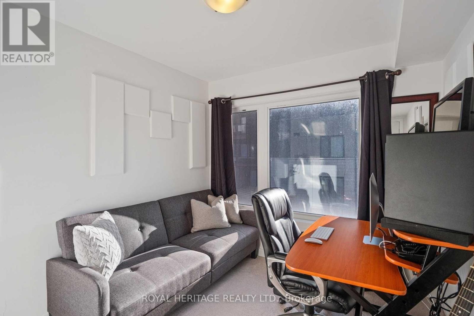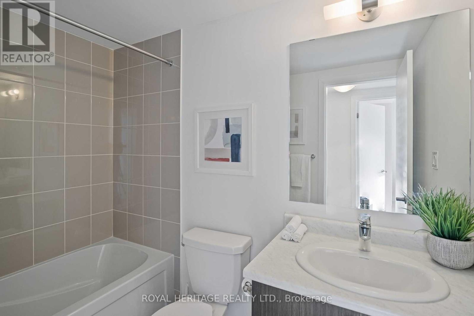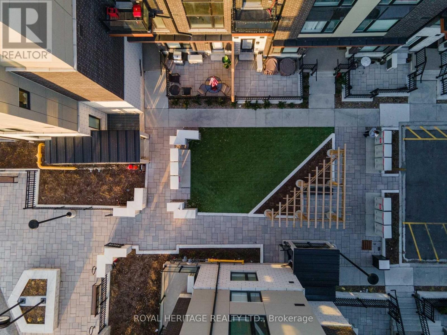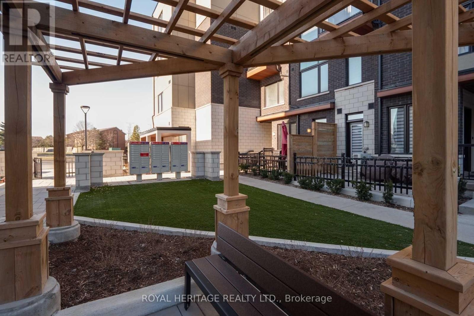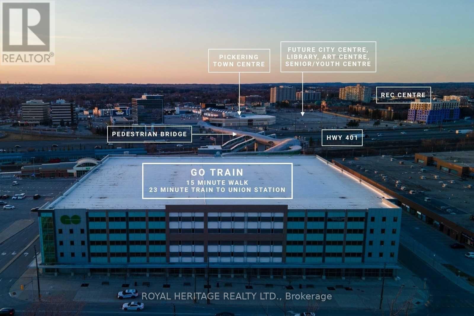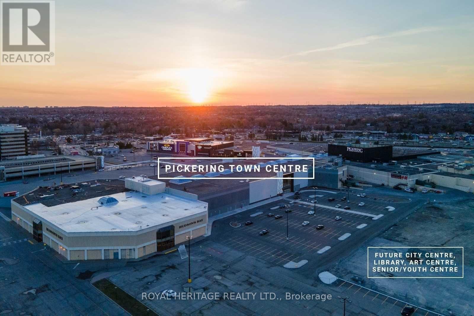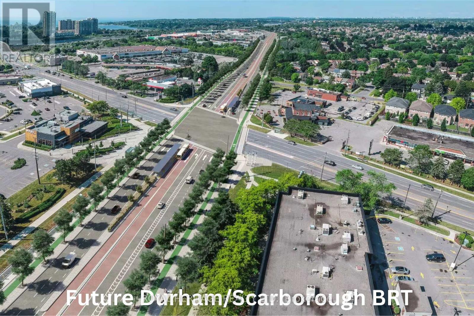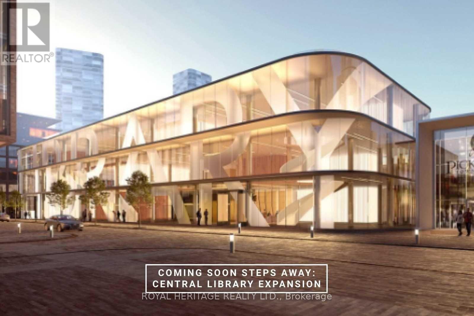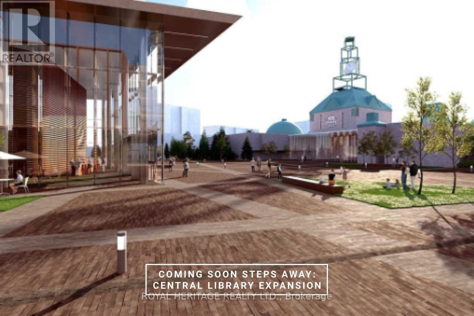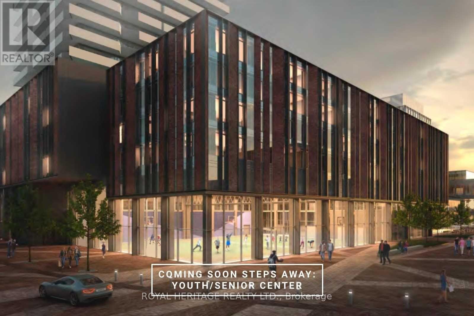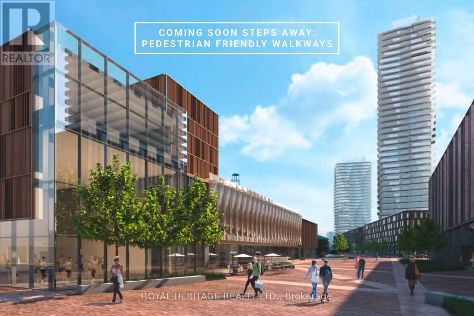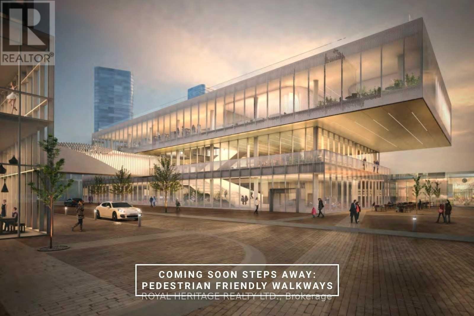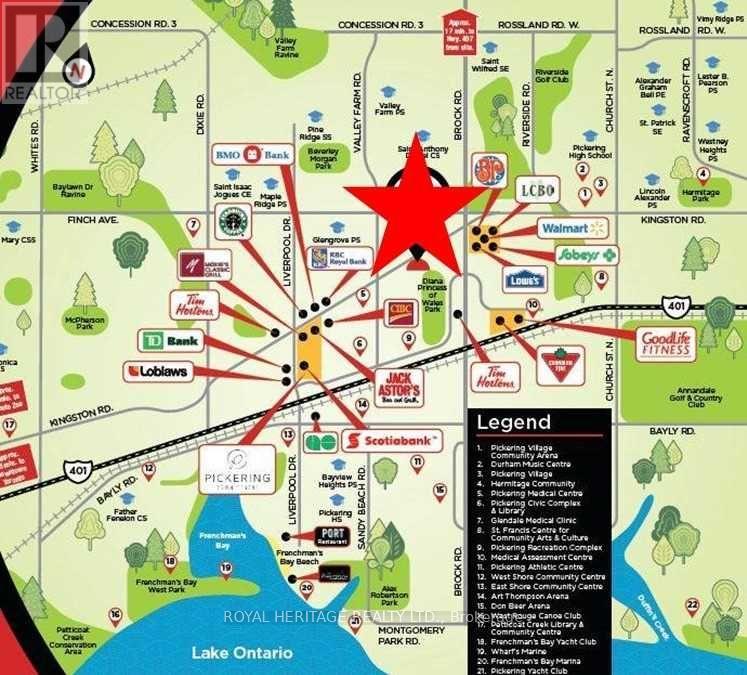103 - 1555 Kingston Road Pickering, Ontario L1V 0E9
$629,900Maintenance, Water, Common Area Maintenance, Insurance, Parking
$357.87 Monthly
Maintenance, Water, Common Area Maintenance, Insurance, Parking
$357.87 MonthlyPerfect for first-time buyers or downsizers, this modern townhouse by renowned Marshall Homes offers outstanding value on a premium corner lot overlooking a serene parkette and landscaped gardens. Featuring 2 bedrooms, 3 bathrooms, and a bright open-concept layout, the home is filled with natural sunlight through large windows and boasts 9-ft ceilings, pot lights, and a sleek kitchen with stainless steel appliances. Conveniently located beside underground parking and just steps to GO Transit, Hwy 401, The Shops at Pickering, grocery stores, gyms, rec centers, and Durham Live. With the upcoming Durham-Scarborough Bus Rapid Transit (Kingston Road BRT) and the future development of Pickering City Centre including arts, retail, and cultural spaces, this is a prime opportunity to invest and live in a connected, fast-growing community. (id:61476)
Property Details
| MLS® Number | E12211974 |
| Property Type | Single Family |
| Community Name | Town Centre |
| Community Features | Pet Restrictions |
| Features | In Suite Laundry |
| Parking Space Total | 1 |
Building
| Bathroom Total | 3 |
| Bedrooms Above Ground | 2 |
| Bedrooms Total | 2 |
| Appliances | Dishwasher, Dryer, Microwave, Stove, Washer, Window Coverings, Refrigerator |
| Cooling Type | Central Air Conditioning |
| Exterior Finish | Brick |
| Flooring Type | Laminate, Carpeted |
| Half Bath Total | 1 |
| Heating Fuel | Natural Gas |
| Heating Type | Forced Air |
| Stories Total | 2 |
| Size Interior | 1,000 - 1,199 Ft2 |
| Type | Row / Townhouse |
Parking
| Underground | |
| No Garage |
Land
| Acreage | No |
Rooms
| Level | Type | Length | Width | Dimensions |
|---|---|---|---|---|
| Second Level | Primary Bedroom | 5.83 m | 3.65 m | 5.83 m x 3.65 m |
| Second Level | Bedroom 2 | 2.7 m | 2.93 m | 2.7 m x 2.93 m |
| Main Level | Living Room | 4.36 m | 5.46 m | 4.36 m x 5.46 m |
| Main Level | Dining Room | 4.05 m | 4.55 m | 4.05 m x 4.55 m |
| Main Level | Kitchen | 2.41 m | 2.72 m | 2.41 m x 2.72 m |
Contact Us
Contact us for more information


