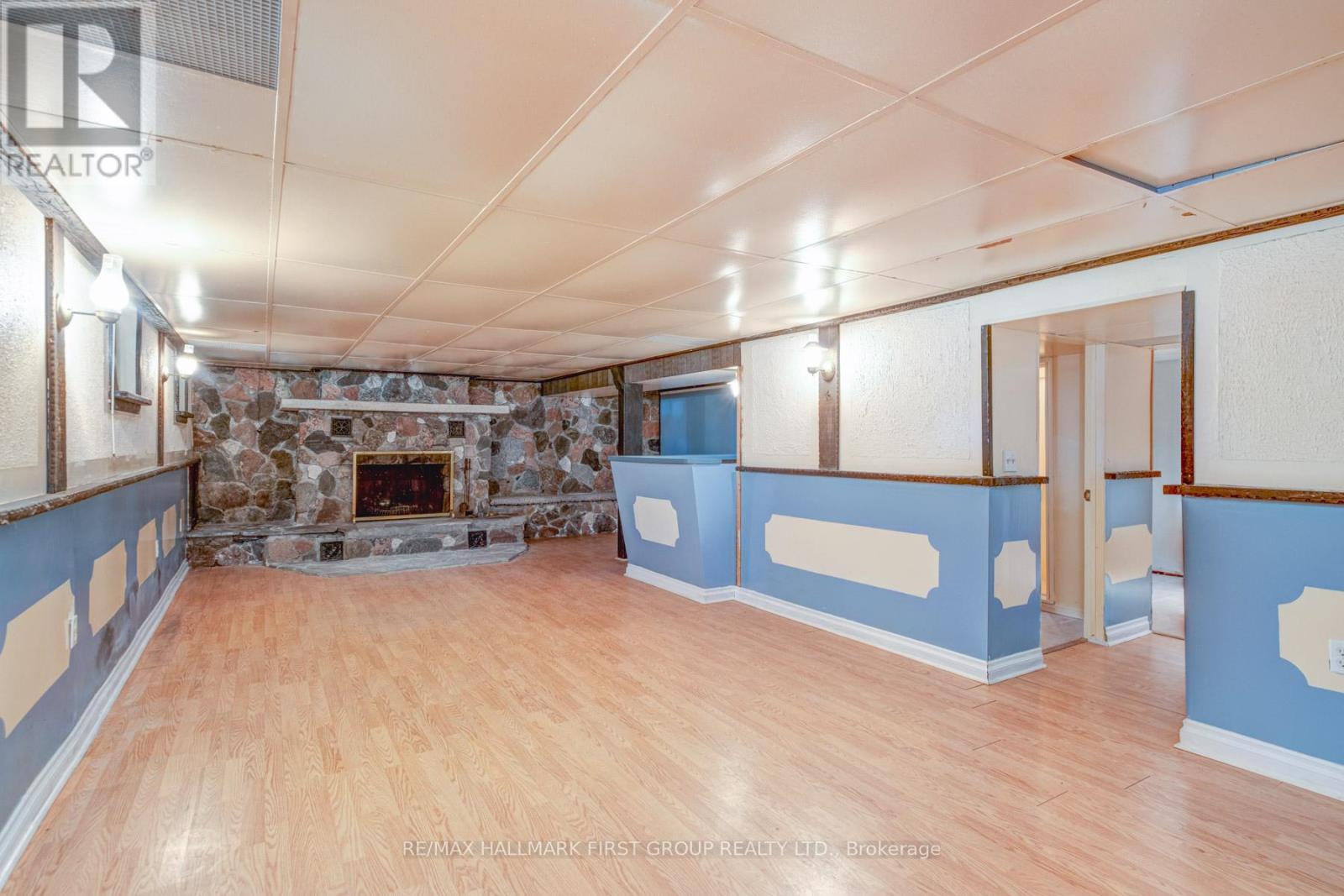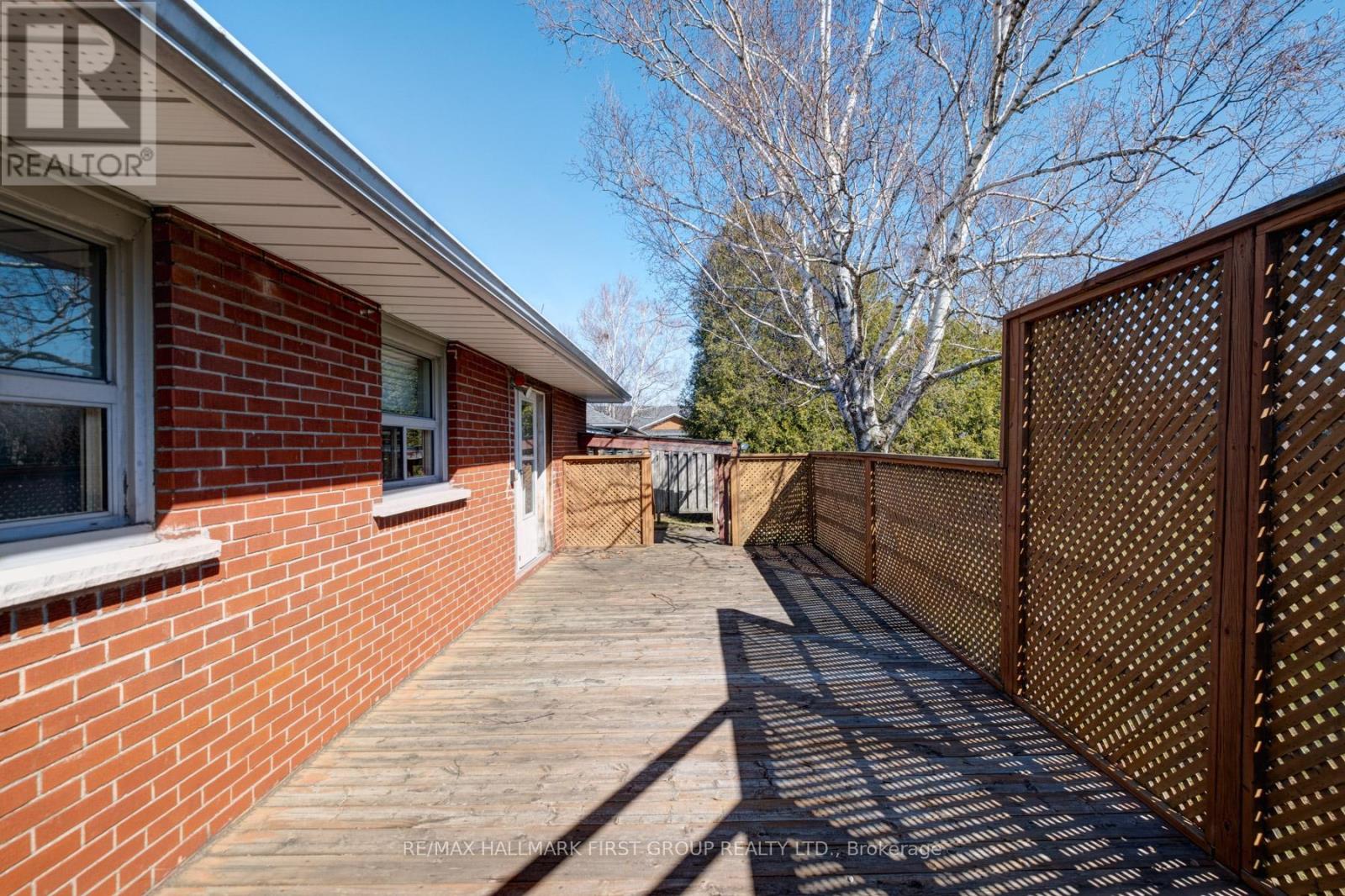3 Bedroom
2 Bathroom
700 - 1,100 ft2
Bungalow
Fireplace
Central Air Conditioning
Forced Air
$750,000
Location Location Location This is your opportunity to own this 3 bdrm brick bungalow on a huge 75 ft x 200 ft lot in the heart of Whitby on one of Whitby's most desireable streets close to everything, shopping, schools, restaurants, churches, public transit, 401, 407, all on quiet family friendly street. Home has spacious living room, eat in kitchen with b/I Dishwasher, and walk out to large deck overlooking massive back yard. Hug rec room with wall to wall stone fireplace (as Is) and wet bar. Inside entrance to 1+ car garage. Shingles replaced 3yrs ago, updated gas furnace, updated electrical panel, 4-6 car parking (id:61476)
Property Details
|
MLS® Number
|
E12092114 |
|
Property Type
|
Single Family |
|
Community Name
|
Blue Grass Meadows |
|
Amenities Near By
|
Place Of Worship, Schools, Public Transit |
|
Features
|
Flat Site |
|
Parking Space Total
|
5 |
Building
|
Bathroom Total
|
2 |
|
Bedrooms Above Ground
|
3 |
|
Bedrooms Total
|
3 |
|
Age
|
51 To 99 Years |
|
Amenities
|
Fireplace(s) |
|
Appliances
|
Water Meter, Dryer, Stove, Washer, Refrigerator |
|
Architectural Style
|
Bungalow |
|
Basement Development
|
Partially Finished |
|
Basement Type
|
N/a (partially Finished) |
|
Construction Style Attachment
|
Detached |
|
Cooling Type
|
Central Air Conditioning |
|
Exterior Finish
|
Brick |
|
Fireplace Present
|
Yes |
|
Fireplace Total
|
1 |
|
Foundation Type
|
Block |
|
Heating Fuel
|
Natural Gas |
|
Heating Type
|
Forced Air |
|
Stories Total
|
1 |
|
Size Interior
|
700 - 1,100 Ft2 |
|
Type
|
House |
|
Utility Water
|
Municipal Water |
Parking
Land
|
Acreage
|
No |
|
Land Amenities
|
Place Of Worship, Schools, Public Transit |
|
Sewer
|
Sanitary Sewer |
|
Size Depth
|
200 Ft |
|
Size Frontage
|
75 Ft |
|
Size Irregular
|
75 X 200 Ft |
|
Size Total Text
|
75 X 200 Ft|under 1/2 Acre |
|
Zoning Description
|
Residential |
Rooms
| Level |
Type |
Length |
Width |
Dimensions |
|
Basement |
Recreational, Games Room |
10.2 m |
3.8 m |
10.2 m x 3.8 m |
|
Ground Level |
Living Room |
5.5 m |
3.9 m |
5.5 m x 3.9 m |
|
Ground Level |
Kitchen |
3.9 m |
3.8 m |
3.9 m x 3.8 m |
|
Ground Level |
Bedroom |
3 m |
3.2 m |
3 m x 3.2 m |
|
Ground Level |
Bedroom 2 |
3.3 m |
2.9 m |
3.3 m x 2.9 m |
|
Ground Level |
Bedroom 3 |
2.6 m |
2.6 m |
2.6 m x 2.6 m |
Utilities
|
Cable
|
Available |
|
Sewer
|
Available |























