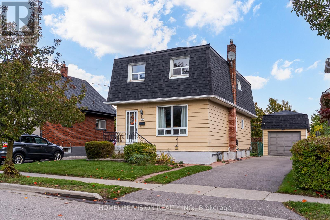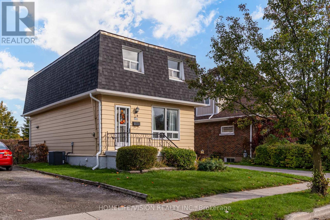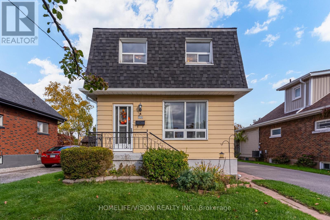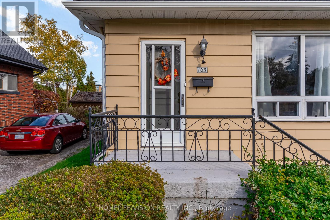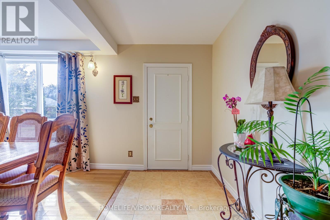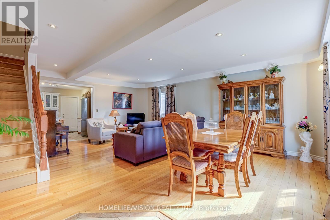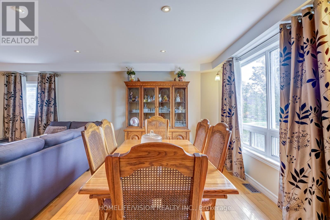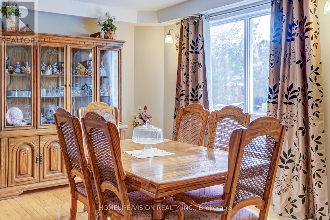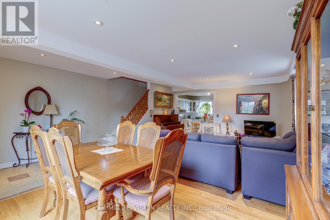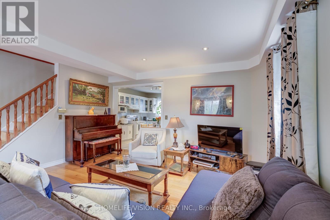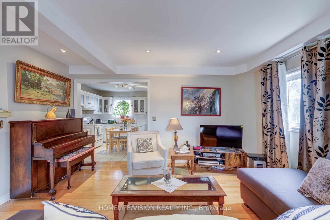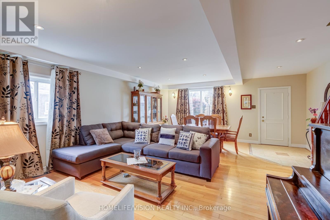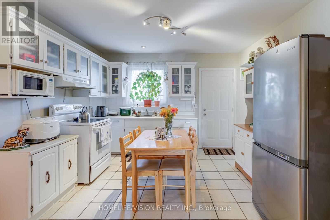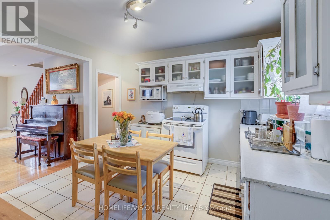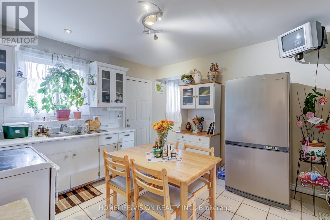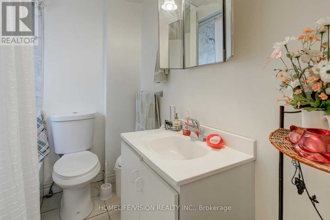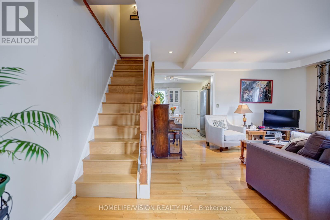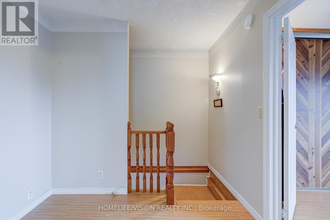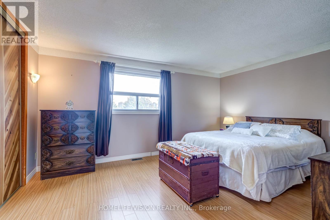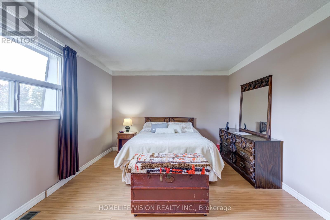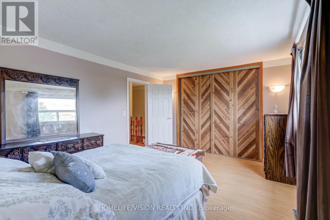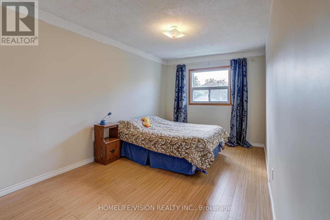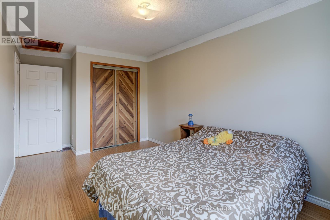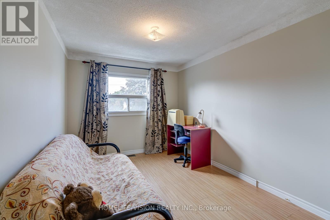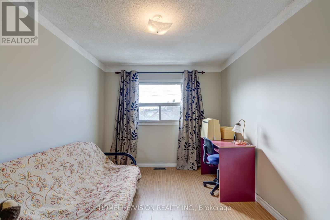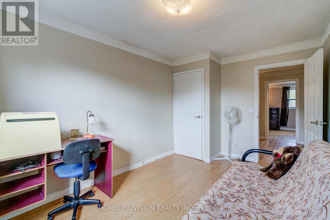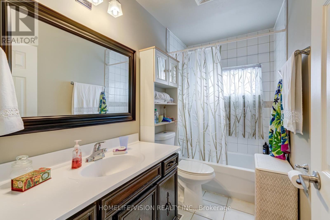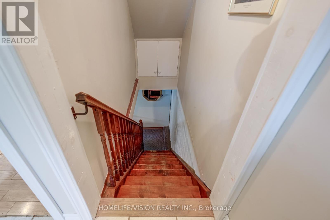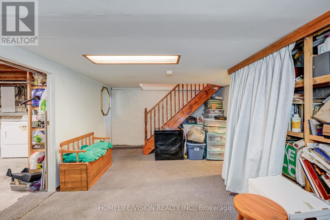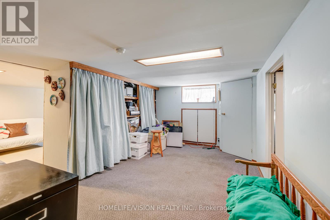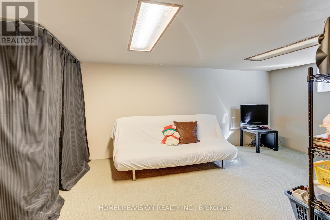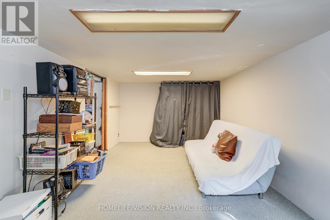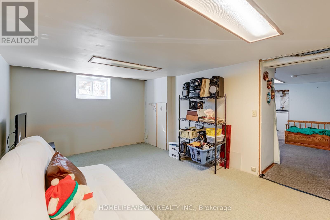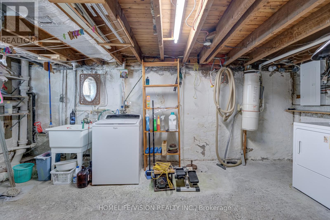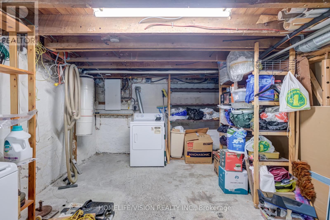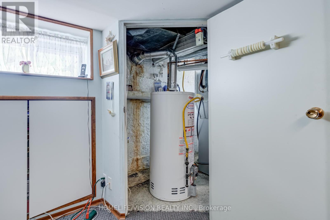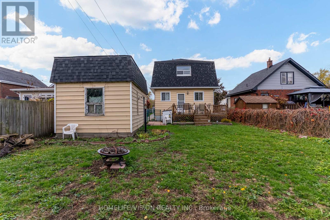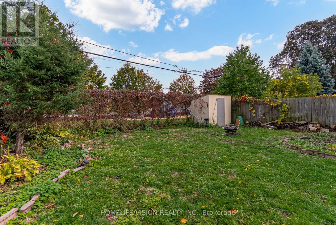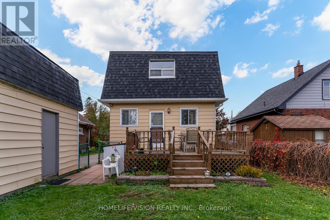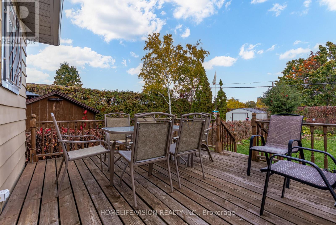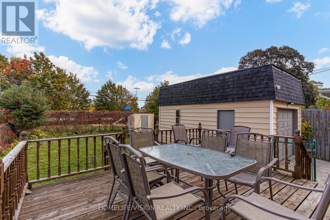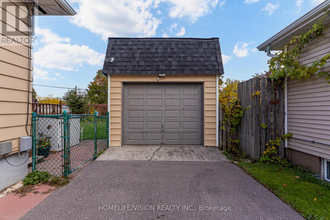3 Bedroom
2 Bathroom
1,100 - 1,500 ft2
Central Air Conditioning
Forced Air
$599,900
Welcome Home to 103 Gladstone Avenue! This charming, detached home has been meticulously maintained and looked after throughout the years. This charming home is nestled on a quiet street in Oshawa's welcoming McLaughlin neighbourhood, featuring 3 spacious bedrooms and 2 full bathrooms, ideal for a growing family or anyone looking for comfortable living space. Walking distance to parks, stunning Oshawa Botanical Garden, Oshawa Shopping Centre and local amenities. Short driving distance to 401, Oshawa GO, Hospital, Costco and more! Don't miss out on this incredible opportunity! (id:61476)
Property Details
|
MLS® Number
|
E12480045 |
|
Property Type
|
Single Family |
|
Neigbourhood
|
McLaughlin |
|
Community Name
|
McLaughlin |
|
Amenities Near By
|
Hospital, Park, Public Transit, Schools |
|
Equipment Type
|
Water Heater - Electric, Water Heater |
|
Parking Space Total
|
4 |
|
Rental Equipment Type
|
Water Heater - Electric, Water Heater |
Building
|
Bathroom Total
|
2 |
|
Bedrooms Above Ground
|
3 |
|
Bedrooms Total
|
3 |
|
Age
|
51 To 99 Years |
|
Basement Development
|
Unfinished |
|
Basement Type
|
N/a (unfinished) |
|
Construction Style Attachment
|
Detached |
|
Cooling Type
|
Central Air Conditioning |
|
Exterior Finish
|
Vinyl Siding |
|
Flooring Type
|
Hardwood, Laminate |
|
Foundation Type
|
Unknown |
|
Heating Fuel
|
Natural Gas |
|
Heating Type
|
Forced Air |
|
Stories Total
|
2 |
|
Size Interior
|
1,100 - 1,500 Ft2 |
|
Type
|
House |
|
Utility Water
|
Municipal Water |
Parking
Land
|
Acreage
|
No |
|
Fence Type
|
Fenced Yard |
|
Land Amenities
|
Hospital, Park, Public Transit, Schools |
|
Sewer
|
Sanitary Sewer |
|
Size Depth
|
113 Ft |
|
Size Frontage
|
42 Ft |
|
Size Irregular
|
42 X 113 Ft |
|
Size Total Text
|
42 X 113 Ft |
Rooms
| Level |
Type |
Length |
Width |
Dimensions |
|
Second Level |
Primary Bedroom |
3.6 m |
4.9 m |
3.6 m x 4.9 m |
|
Second Level |
Bedroom 2 |
3.5 m |
2.9 m |
3.5 m x 2.9 m |
|
Second Level |
Bedroom 3 |
4.2 m |
2.8 m |
4.2 m x 2.8 m |
|
Main Level |
Living Room |
4.01 m |
4.6 m |
4.01 m x 4.6 m |
|
Main Level |
Dining Room |
3.1 m |
5.3 m |
3.1 m x 5.3 m |
|
Main Level |
Kitchen |
3.6 m |
3.7 m |
3.6 m x 3.7 m |


