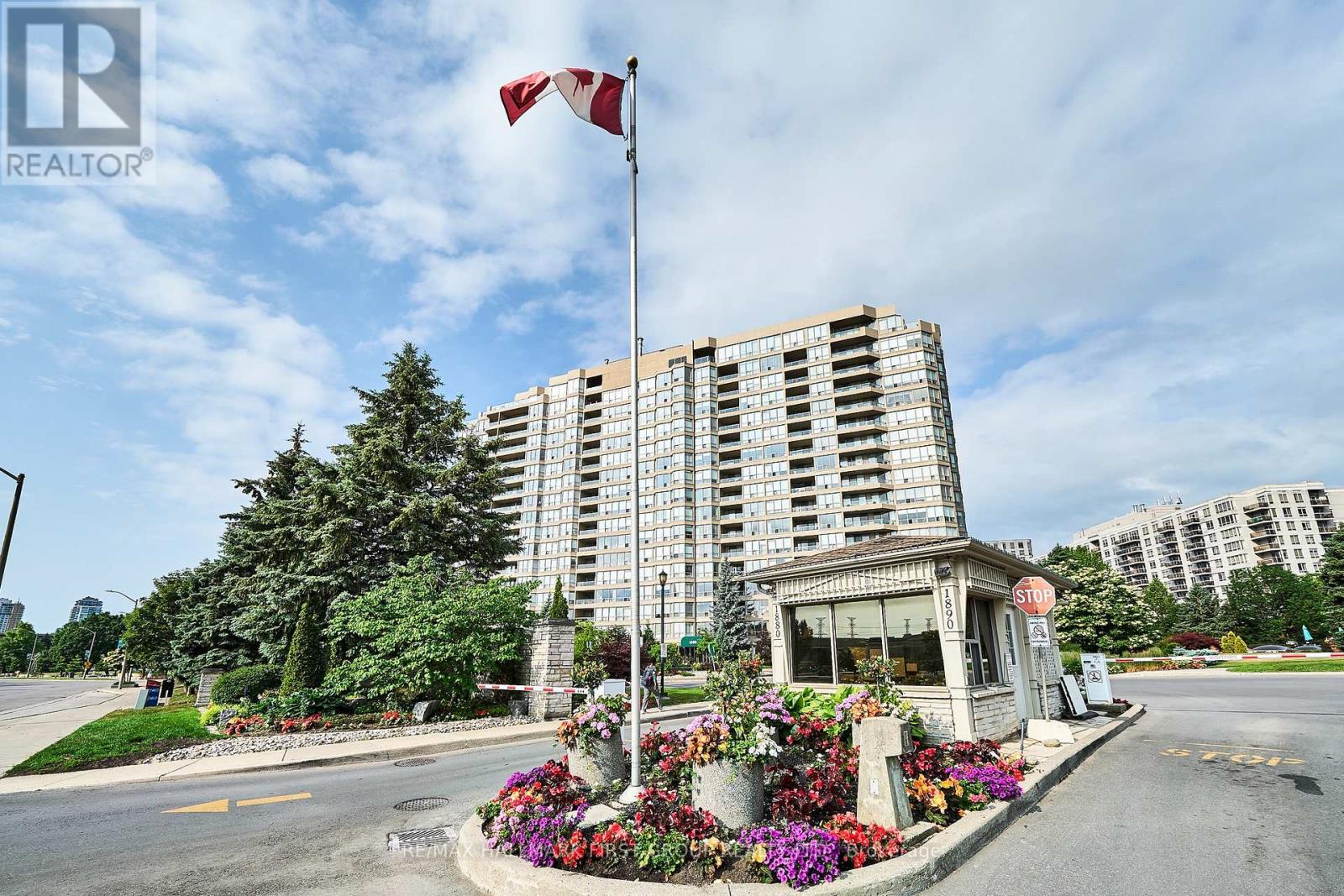3 Bedroom
2 Bathroom
1,000 - 1,199 ft2
Indoor Pool, Outdoor Pool
Central Air Conditioning
Landscaped
$679,000Maintenance, Heat, Electricity, Water, Cable TV, Common Area Maintenance, Insurance, Parking
$817.60 Monthly
For Sale: Spacious 2 Bedroom Plus Den, 2 Bathroom Condo Located In Pickerings Most Sought-After Condo Community. This Well-Designed Unit Offers Tons Of Natural Light From Floor-To-Ceiling Windows And A Walk-Out To A Private Balcony From The Living Room, With Clear East-Facing Views Of Pickering. The Primary Bedroom Features A Walk-In Closet And A Private 4-Piece Ensuite, While The Second Bathroom Has Been Tastefully Updated And Includes A Modern 3-Piece Layout With A Walk-In Shower. The Functional Passthrough Kitchen Includes Ample Pantry Storage, And The Den Provides A Versatile Space Perfect For A Home Office, Reading Nook, Or Guest Area. Enjoy The Convenience Of Ensuite Laundry And The Rare Bonus Of TWO OWNED PARKING SPACES. Residents Have Access To An Impressive Range Of Amenities, Including Award-Winning Landscaped Gardens, Indoor Pool And Hot Tub, Sauna, Gym, Outdoor Pool, Double Tennis And Pickleball Court, Large Party Room, Squash Court, Movie Theatre Room, Library, Community BBQs, Pool Table Lounge, Guest Suites, And More. Ideally Located Just Steps To Esplanade Park, Chestnut Hill Recreation Centre, Pickering Town Centre, Pickering GO Station, And A Wide Selection Of Restaurants And Shops. This Is A Rare Opportunity To Move In And Enjoy Resort-Style Living Or Add Your Personal Touch To Make It Your Own. (id:61476)
Property Details
|
MLS® Number
|
E12238908 |
|
Property Type
|
Single Family |
|
Community Name
|
Town Centre |
|
Amenities Near By
|
Park, Public Transit |
|
Community Features
|
Pet Restrictions, Community Centre |
|
Features
|
Balcony, Carpet Free |
|
Parking Space Total
|
2 |
|
Pool Type
|
Indoor Pool, Outdoor Pool |
|
Structure
|
Squash & Raquet Court, Tennis Court |
|
View Type
|
View |
Building
|
Bathroom Total
|
2 |
|
Bedrooms Above Ground
|
2 |
|
Bedrooms Below Ground
|
1 |
|
Bedrooms Total
|
3 |
|
Amenities
|
Exercise Centre, Security/concierge |
|
Appliances
|
Dryer, Stove, Washer, Refrigerator |
|
Cooling Type
|
Central Air Conditioning |
|
Exterior Finish
|
Concrete |
|
Fire Protection
|
Security Guard |
|
Flooring Type
|
Tile |
|
Size Interior
|
1,000 - 1,199 Ft2 |
|
Type
|
Apartment |
Parking
Land
|
Acreage
|
No |
|
Land Amenities
|
Park, Public Transit |
|
Landscape Features
|
Landscaped |
Rooms
| Level |
Type |
Length |
Width |
Dimensions |
|
Main Level |
Kitchen |
2.28 m |
2.98 m |
2.28 m x 2.98 m |
|
Main Level |
Living Room |
5.45 m |
3.15 m |
5.45 m x 3.15 m |
|
Main Level |
Dining Room |
3.04 m |
2.93 m |
3.04 m x 2.93 m |
|
Main Level |
Primary Bedroom |
4.36 m |
3.47 m |
4.36 m x 3.47 m |
|
Main Level |
Bedroom 2 |
4.53 m |
2.79 m |
4.53 m x 2.79 m |
|
Main Level |
Den |
3.31 m |
3.25 m |
3.31 m x 3.25 m |
|
Main Level |
Bathroom |
2.43 m |
1.53 m |
2.43 m x 1.53 m |

















































