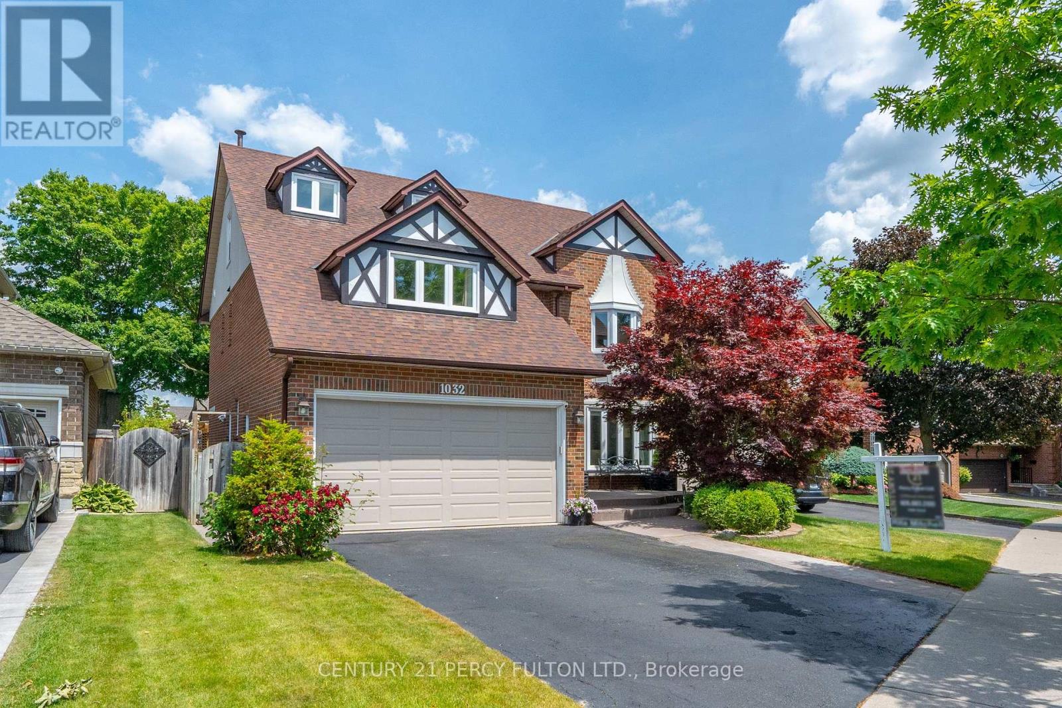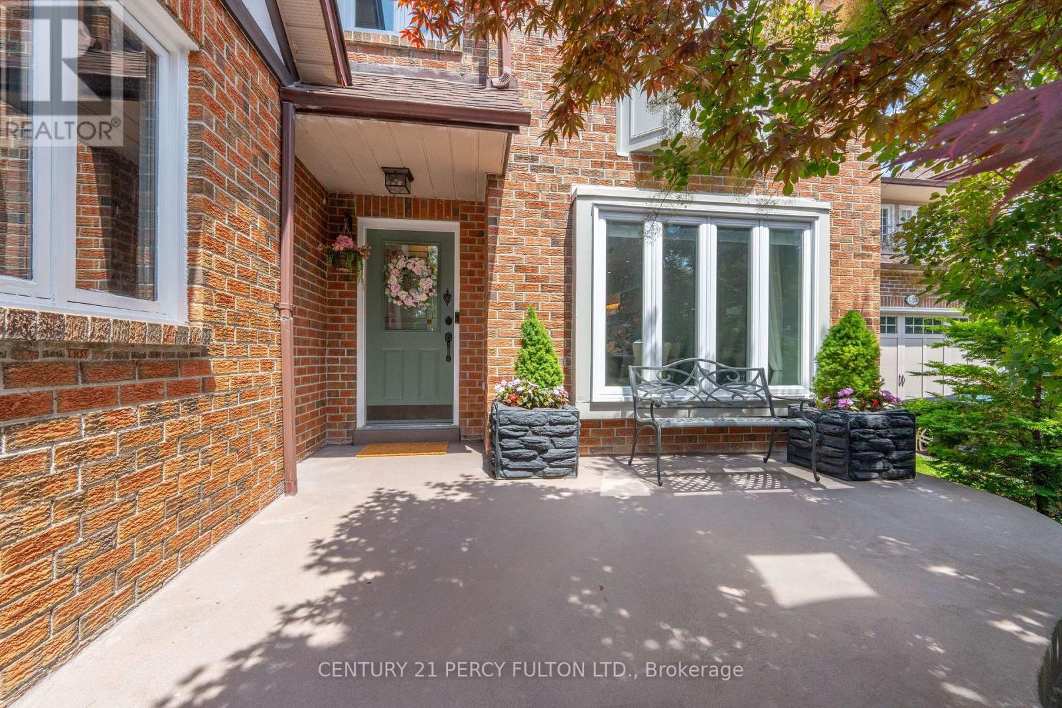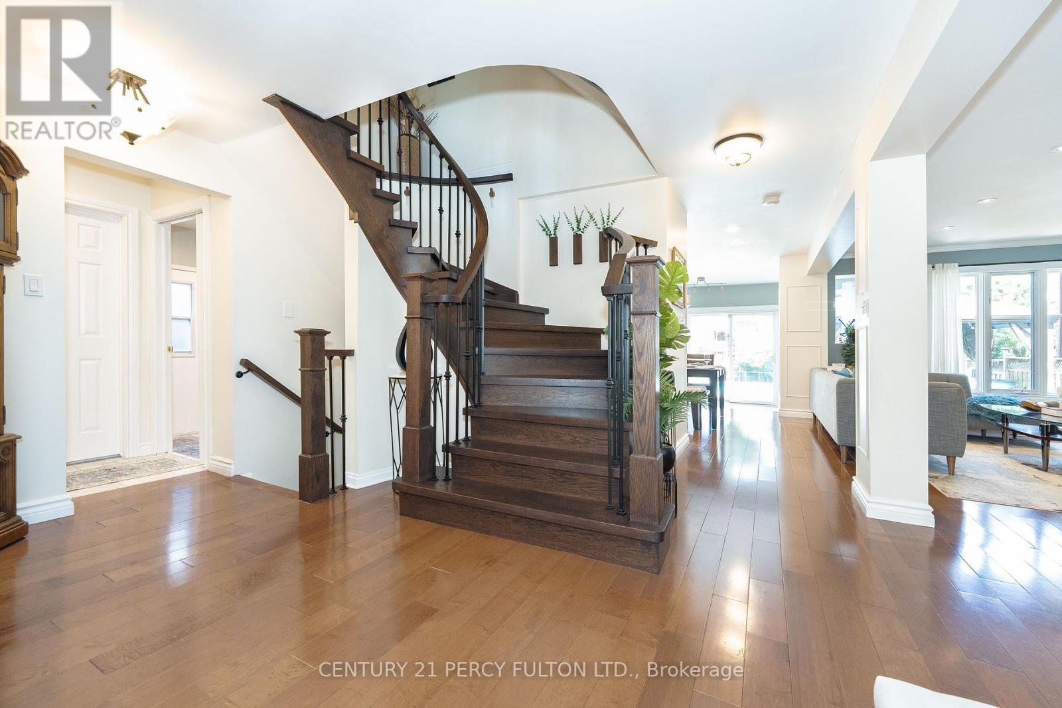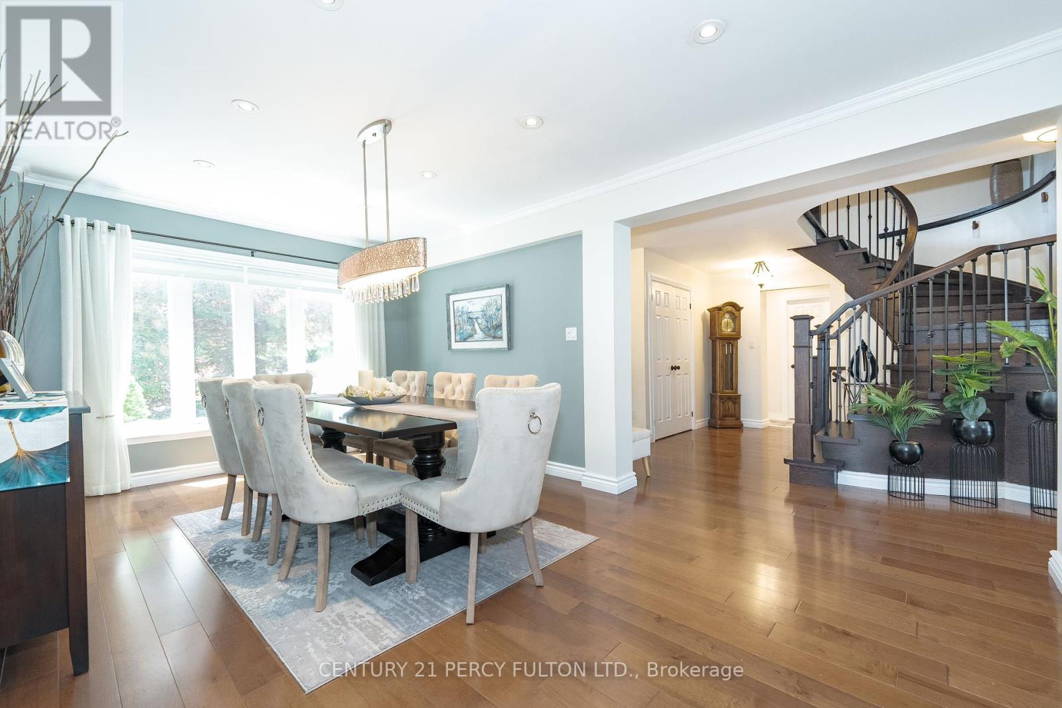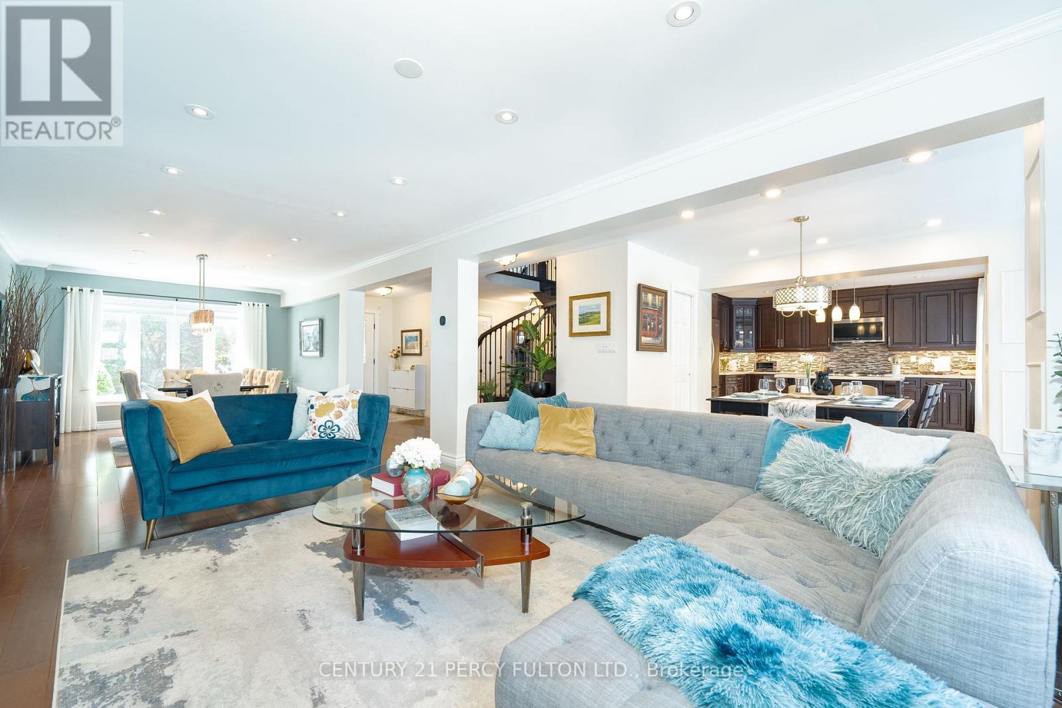6 Bedroom
5 Bathroom
3,000 - 3,500 ft2
Fireplace
Inground Pool
Central Air Conditioning
Forced Air
$1,899,999
Executive, gorgeous 3-story home offering approximately 3,500 square feet of elegant living space on a premium deep lot in Glendale. This meticulously maintained property boasts over $300K in renovations and upgrades. Featuring a unique open-concept third-floor loft, a gourmet kitchen with a built-in chefs centre island, desk, and pantry, and a finished basement with a bedroom, washroom, and large cold room. The main floor includes a convenient laundry room with a side entrance. Notable features include Carrier 4.5-tonne central air conditioning (2022), central vacuum, garage door opener with remote (2021), Bosch built-in dishwasher, Samsung stove, KitchenAid fridge, and a newly added pergola (2024). Additional updates include a new furnace, humidifier, and air conditioner (2024), roof shingles (2019), upgraded attic insulation (2018), in-ground pool (2017), 200-amp electrical service, and siding (2017). Elegant hardwood stairs were installed in 2022. Existing survey available. (id:61476)
Property Details
|
MLS® Number
|
E12244217 |
|
Property Type
|
Single Family |
|
Community Name
|
Liverpool |
|
Features
|
Guest Suite |
|
Parking Space Total
|
6 |
|
Pool Type
|
Inground Pool |
Building
|
Bathroom Total
|
5 |
|
Bedrooms Above Ground
|
5 |
|
Bedrooms Below Ground
|
1 |
|
Bedrooms Total
|
6 |
|
Appliances
|
Garage Door Opener Remote(s), Oven - Built-in |
|
Basement Development
|
Finished |
|
Basement Type
|
N/a (finished) |
|
Construction Style Attachment
|
Detached |
|
Cooling Type
|
Central Air Conditioning |
|
Exterior Finish
|
Brick |
|
Fireplace Present
|
Yes |
|
Flooring Type
|
Hardwood, Carpeted, Ceramic |
|
Foundation Type
|
Concrete |
|
Half Bath Total
|
1 |
|
Heating Fuel
|
Natural Gas |
|
Heating Type
|
Forced Air |
|
Stories Total
|
3 |
|
Size Interior
|
3,000 - 3,500 Ft2 |
|
Type
|
House |
|
Utility Water
|
Municipal Water |
Parking
Land
|
Acreage
|
No |
|
Sewer
|
Sanitary Sewer |
|
Size Depth
|
175 Ft ,3 In |
|
Size Frontage
|
50 Ft ,9 In |
|
Size Irregular
|
50.8 X 175.3 Ft |
|
Size Total Text
|
50.8 X 175.3 Ft |
Rooms
| Level |
Type |
Length |
Width |
Dimensions |
|
Second Level |
Bedroom 5 |
3.05 m |
2.45 m |
3.05 m x 2.45 m |
|
Second Level |
Primary Bedroom |
5.38 m |
4.85 m |
5.38 m x 4.85 m |
|
Second Level |
Bedroom 2 |
4.51 m |
3.49 m |
4.51 m x 3.49 m |
|
Second Level |
Bedroom 3 |
4.55 m |
3.49 m |
4.55 m x 3.49 m |
|
Second Level |
Bedroom 4 |
4.85 m |
3.78 m |
4.85 m x 3.78 m |
|
Third Level |
Loft |
5.1 m |
10.7 m |
5.1 m x 10.7 m |
|
Basement |
Recreational, Games Room |
7.43 m |
12.18 m |
7.43 m x 12.18 m |
|
Ground Level |
Living Room |
5.15 m |
3.48 m |
5.15 m x 3.48 m |
|
Ground Level |
Dining Room |
4.03 m |
3.48 m |
4.03 m x 3.48 m |
|
Ground Level |
Kitchen |
3.96 m |
3.3 m |
3.96 m x 3.3 m |
|
Ground Level |
Eating Area |
5.4 m |
2.6 m |
5.4 m x 2.6 m |
|
Ground Level |
Family Room |
4.55 m |
3.48 m |
4.55 m x 3.48 m |


