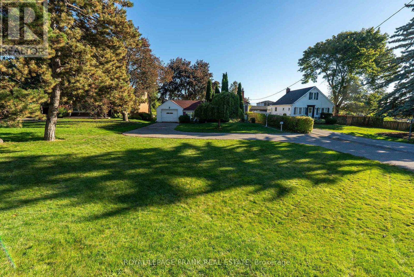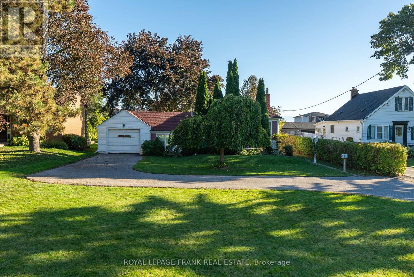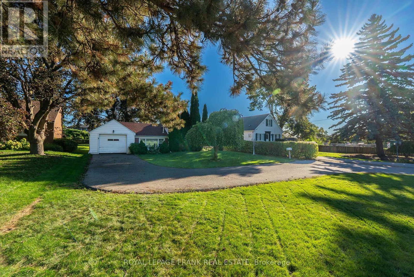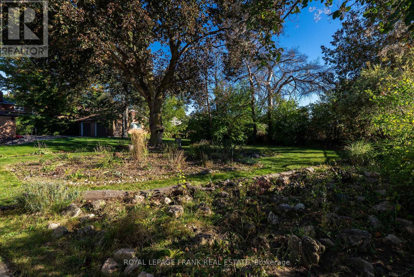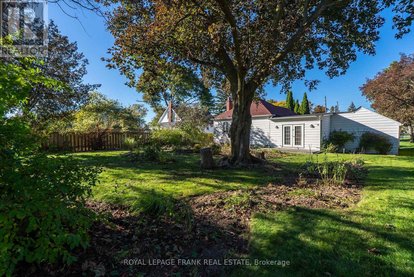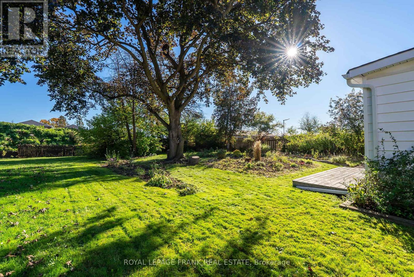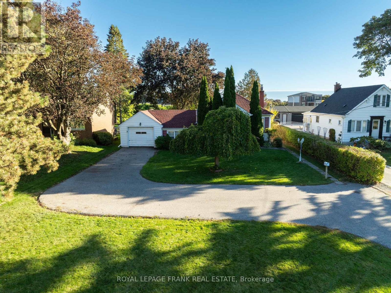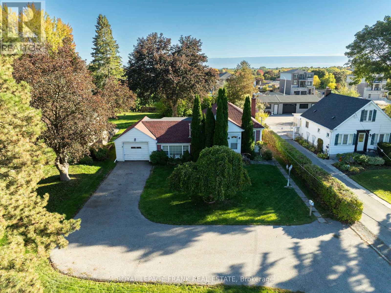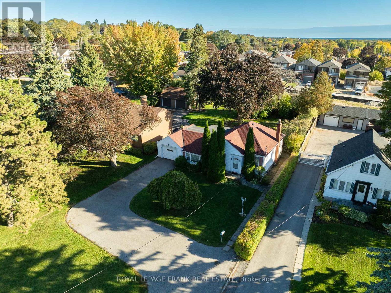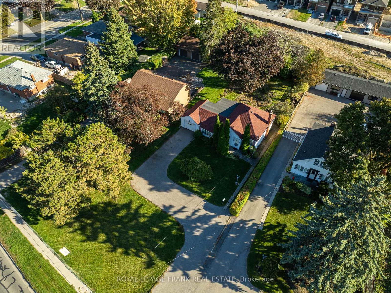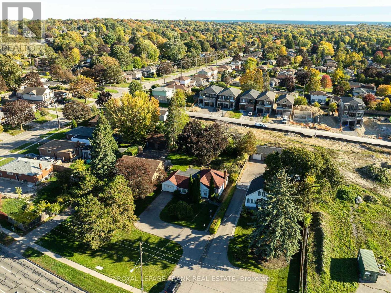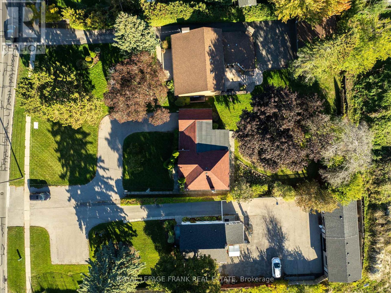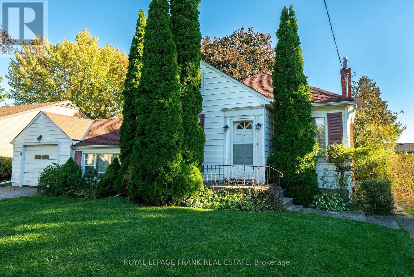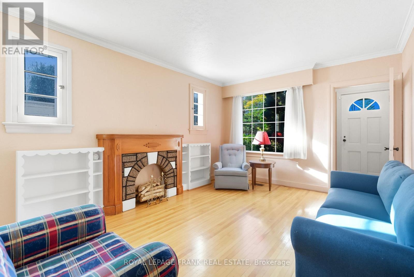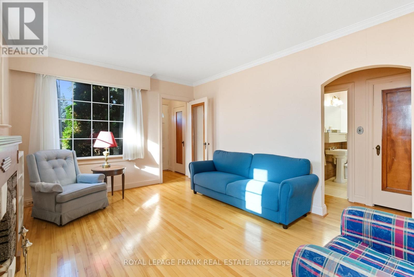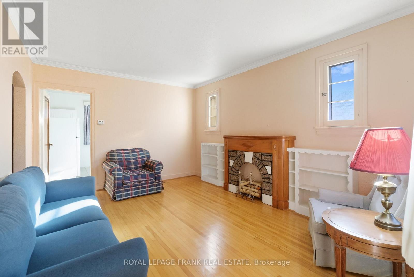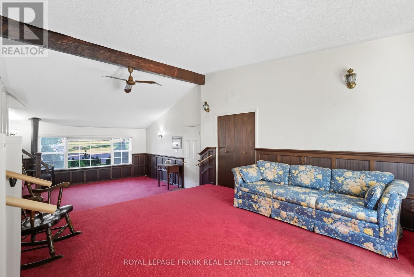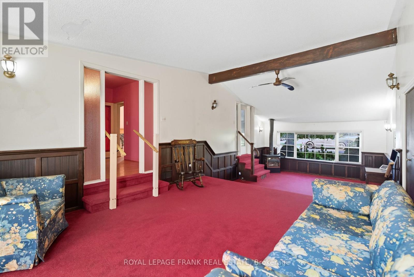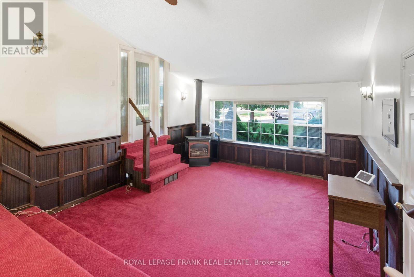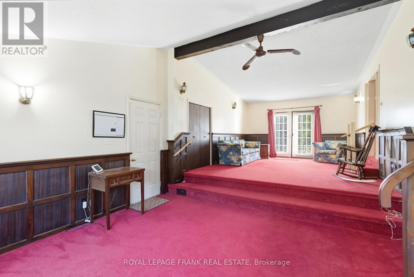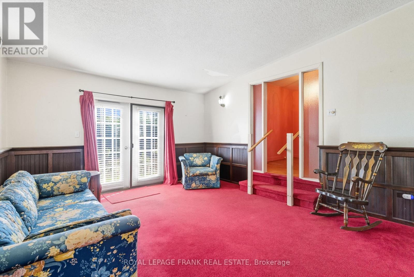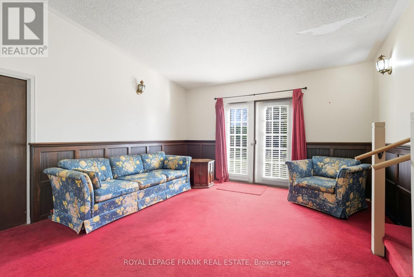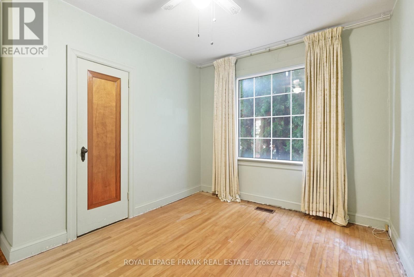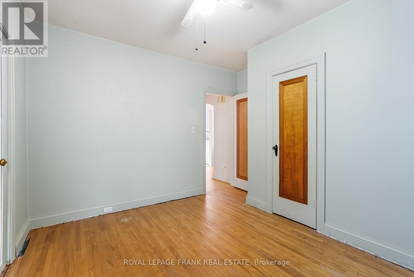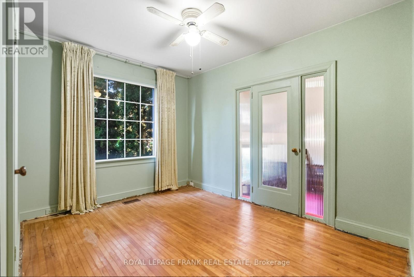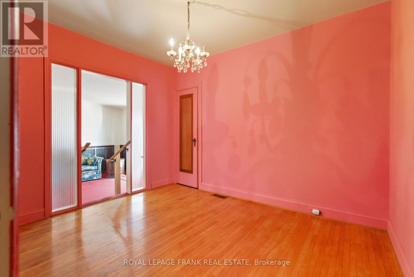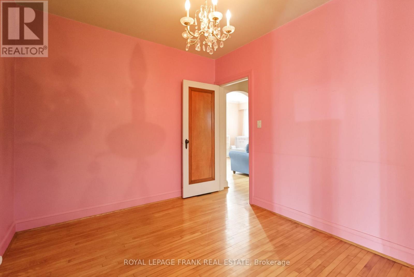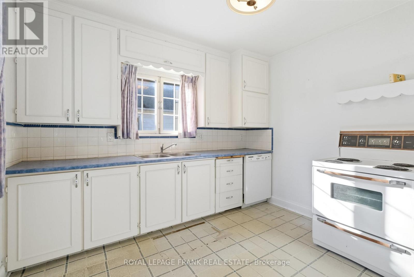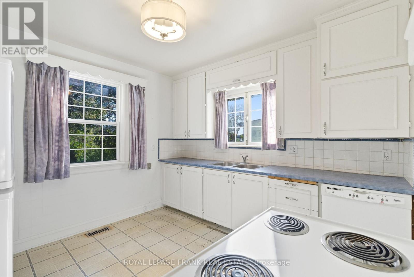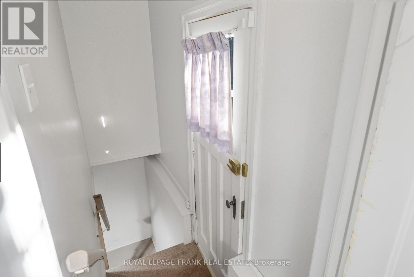2 Bedroom
1 Bathroom
1,100 - 1,500 ft2
Bungalow
Fireplace
Central Air Conditioning
Forced Air
$799,900
Attention investors, developers, builders, renovators & flippers! On a third of an acre, sits this charming 2 bed bungalow bursting with development potential or perfect opportunity for a handyman! Situated on a massive 72 ft x 217 ft lot surrounded by mature trees in the Eastdale Neighbourhood of Oshawa. Just a few minutes from Hwy 401, with multiple public transit routes nearby.The extra long driveway provides parking for 8 vehicles, with an attached garage that has access from inside the home. Step inside to a great room with soaring vaulted ceilings with a rustic wood beam, gas fireplace, and a large picture window that floods the space with natural light. Hardwood flooring flows throughout the living room, and bedrooms. A separate side entrance leads to the basement, offering lots of room to grow. This property provides the perfect opportunity for a new owner to renovate the home or invest in long term land value for further development potential (id:61476)
Property Details
|
MLS® Number
|
E12467674 |
|
Property Type
|
Single Family |
|
Neigbourhood
|
Harmony |
|
Community Name
|
Donevan |
|
Features
|
Irregular Lot Size |
|
Parking Space Total
|
9 |
Building
|
Bathroom Total
|
1 |
|
Bedrooms Above Ground
|
2 |
|
Bedrooms Total
|
2 |
|
Amenities
|
Fireplace(s) |
|
Architectural Style
|
Bungalow |
|
Basement Development
|
Unfinished |
|
Basement Features
|
Separate Entrance |
|
Basement Type
|
N/a (unfinished) |
|
Construction Style Attachment
|
Detached |
|
Cooling Type
|
Central Air Conditioning |
|
Exterior Finish
|
Vinyl Siding |
|
Fireplace Present
|
Yes |
|
Flooring Type
|
Hardwood |
|
Foundation Type
|
Concrete |
|
Heating Fuel
|
Natural Gas |
|
Heating Type
|
Forced Air |
|
Stories Total
|
1 |
|
Size Interior
|
1,100 - 1,500 Ft2 |
|
Type
|
House |
|
Utility Water
|
Municipal Water |
Parking
Land
|
Acreage
|
No |
|
Sewer
|
Sanitary Sewer |
|
Size Depth
|
217 Ft ,1 In |
|
Size Frontage
|
72 Ft ,1 In |
|
Size Irregular
|
72.1 X 217.1 Ft ; 72.20ft X 210.47ft X 217.11ft X 66.43ft |
|
Size Total Text
|
72.1 X 217.1 Ft ; 72.20ft X 210.47ft X 217.11ft X 66.43ft |
Rooms
| Level |
Type |
Length |
Width |
Dimensions |
|
Main Level |
Great Room |
9.1 m |
4.2 m |
9.1 m x 4.2 m |
|
Main Level |
Living Room |
4.7 m |
3.4 m |
4.7 m x 3.4 m |
|
Main Level |
Kitchen |
3.4 m |
3.2 m |
3.4 m x 3.2 m |
|
Main Level |
Primary Bedroom |
3.6 m |
2.8 m |
3.6 m x 2.8 m |
|
Main Level |
Bedroom 2 |
3.4 m |
2.8 m |
3.4 m x 2.8 m |


