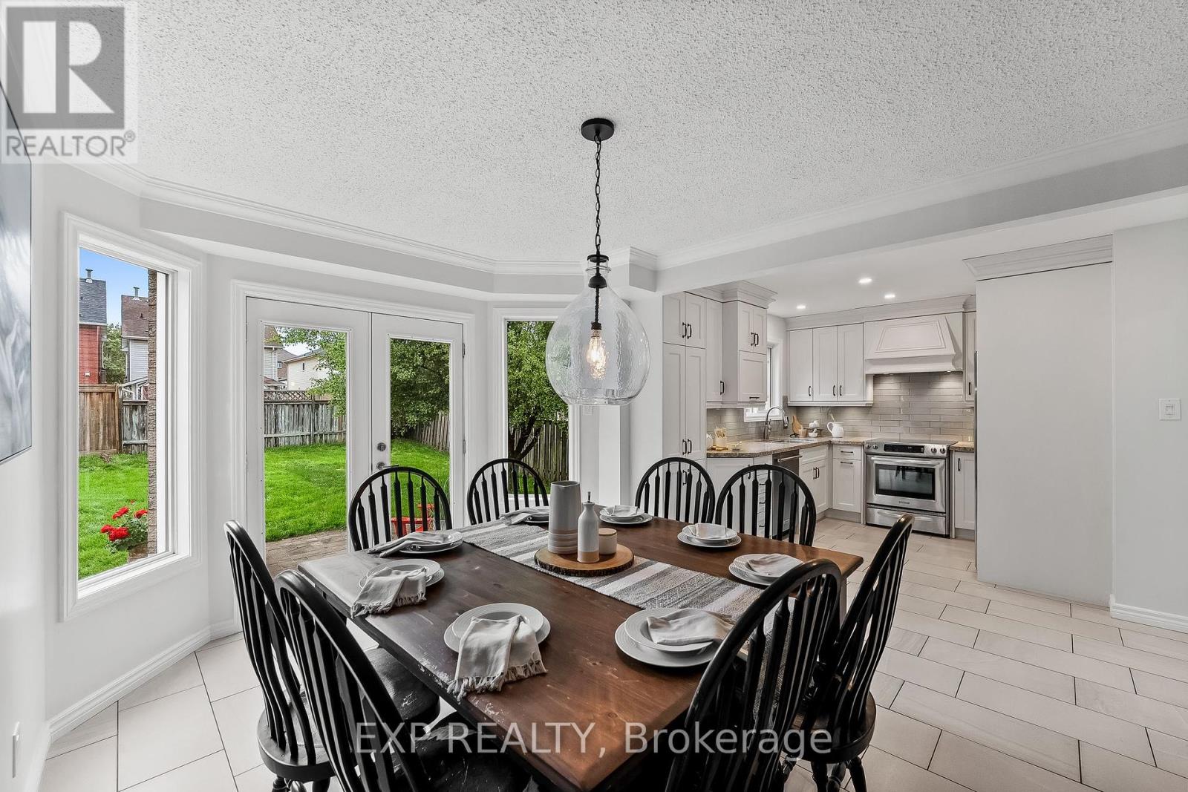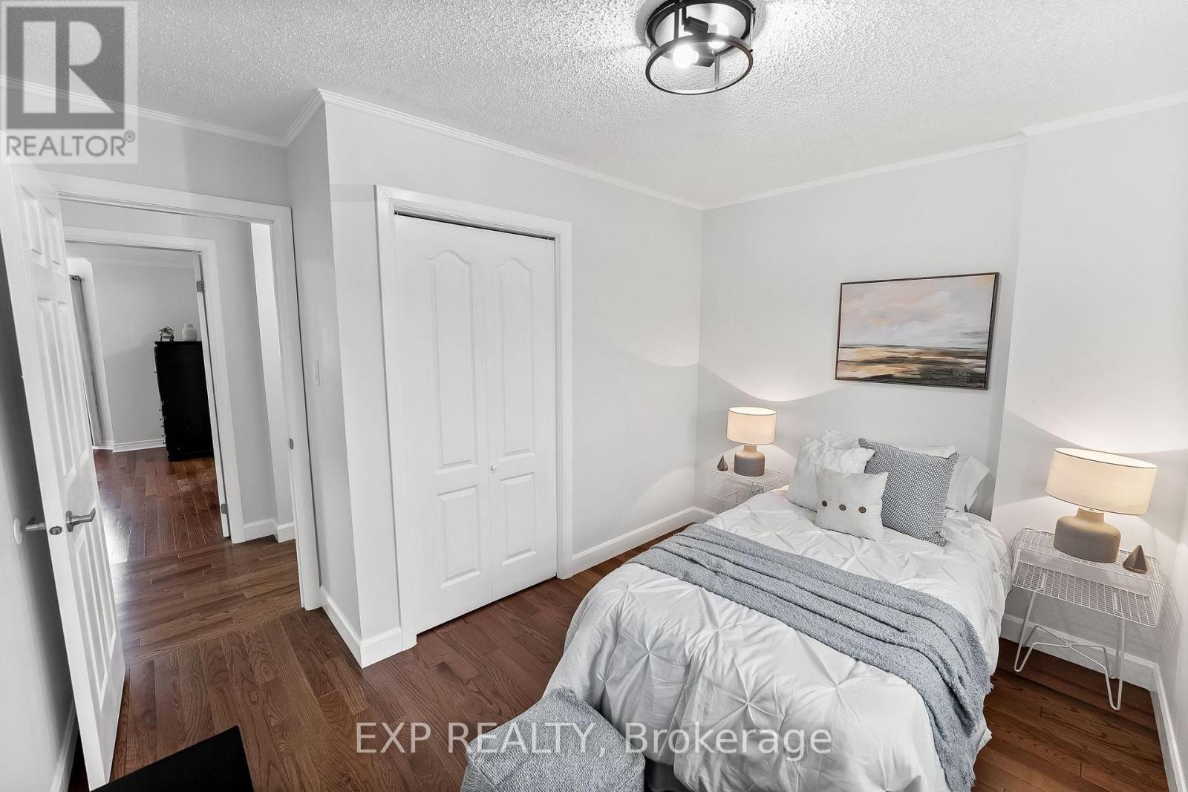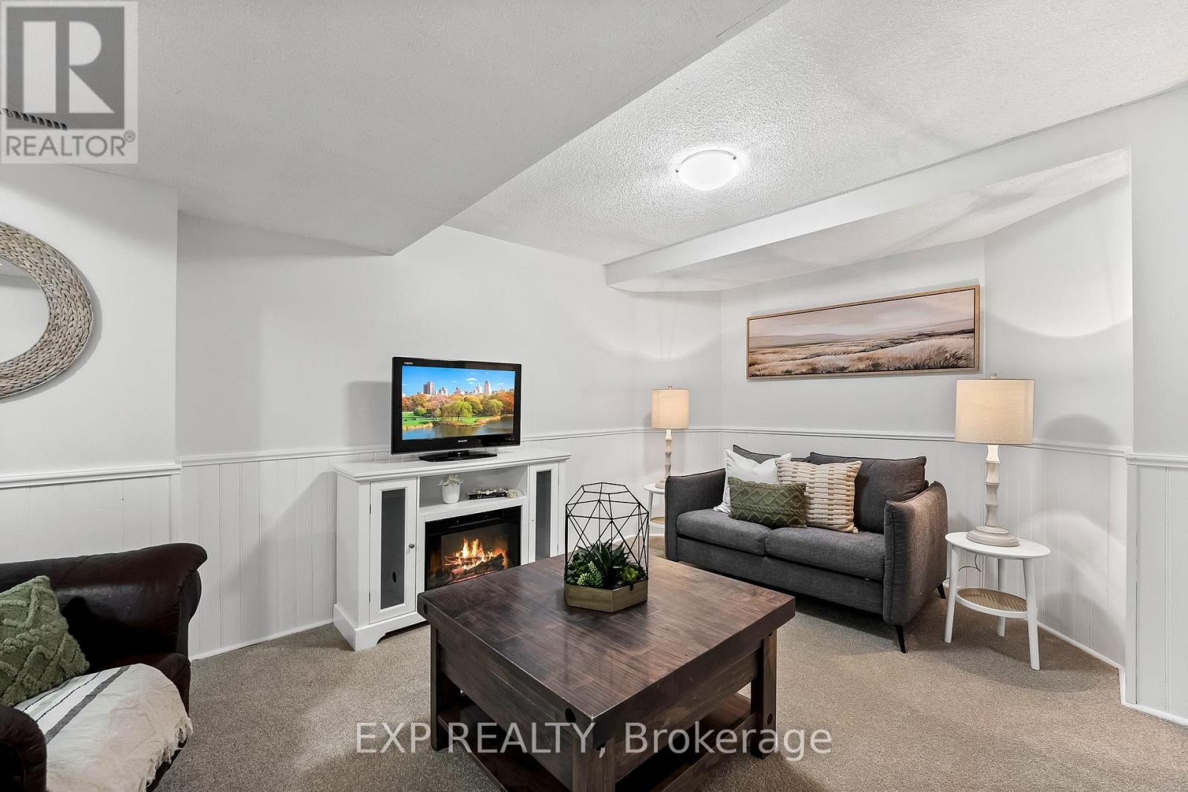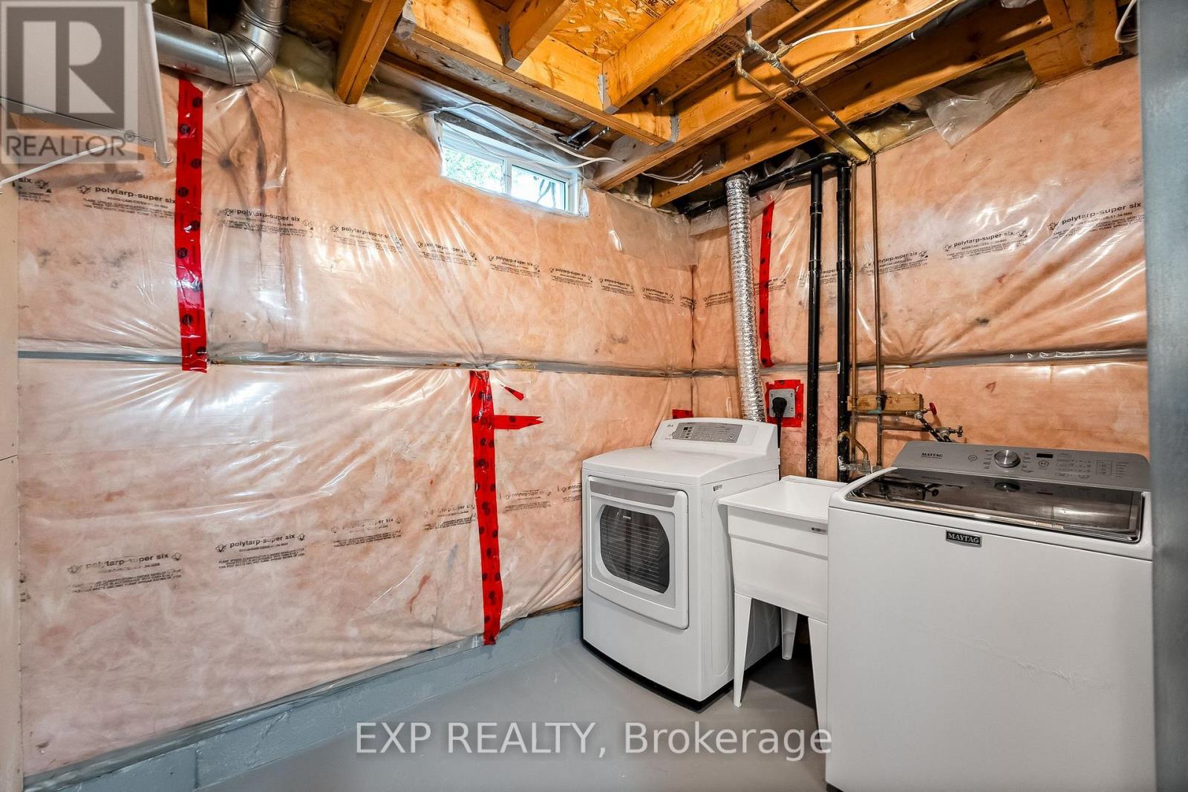4 Bedroom
3 Bathroom
1,100 - 1,500 ft2
Central Air Conditioning
Forced Air
$899,900
Set on a quiet, tree-lined street in a well-established neighbourhood, this beautifully maintained home offers more than curb appeal it provides a true sense of community. Surrounded by friendly neighbours and walking distance to schools, parks, trails, transit, and downtown amenities, its the perfect place to raise a family. A 2 car garage with man door, and the charming south-facing porch welcome you home as you step into an inviting foyer with ceramic tile and a convenient closet. The heart of the home is the custom Rocpal kitchen (2018), complete with quartz countertops, ample cabinetry, and stainless steel stove and dishwasher, overlooking a bright dining area with French doors that lead to a private patio and fully fenced backyard. The living room features hardwood floors and crown moulding, and a stylish 2-pc powder room completes the main level. Upstairs offers a spacious primary bedroom with a sunny bay window and an updated 4-pc ensuite (2025), plus two additional bedrooms with hardwood floors and generous closets, serviced by a second 4-pc bath. The hardwood continues through the upper hallway for a seamless finish. The finished basement adds valuable living space with a bonus bedroom, cozy rec room, and dedicated laundry and utility rooms. Brand-new carpet throughout the basement and stairs provides warmth and comfort. This home blends charm, function, and location to support your family for years to come. (id:61476)
Open House
This property has open houses!
Starts at:
2:00 pm
Ends at:
4:00 pm
Property Details
|
MLS® Number
|
E12192744 |
|
Property Type
|
Single Family |
|
Community Name
|
Bowmanville |
|
Amenities Near By
|
Hospital, Park, Schools |
|
Features
|
Level Lot |
|
Parking Space Total
|
6 |
|
Structure
|
Porch |
Building
|
Bathroom Total
|
3 |
|
Bedrooms Above Ground
|
3 |
|
Bedrooms Below Ground
|
1 |
|
Bedrooms Total
|
4 |
|
Age
|
16 To 30 Years |
|
Appliances
|
Garage Door Opener Remote(s), Garburator, Central Vacuum, Dishwasher, Dryer, Stove, Washer, Refrigerator |
|
Basement Development
|
Finished |
|
Basement Type
|
Full (finished) |
|
Construction Style Attachment
|
Detached |
|
Cooling Type
|
Central Air Conditioning |
|
Exterior Finish
|
Aluminum Siding, Brick |
|
Flooring Type
|
Ceramic, Concrete, Hardwood, Carpeted |
|
Foundation Type
|
Poured Concrete |
|
Half Bath Total
|
1 |
|
Heating Fuel
|
Natural Gas |
|
Heating Type
|
Forced Air |
|
Stories Total
|
2 |
|
Size Interior
|
1,100 - 1,500 Ft2 |
|
Type
|
House |
|
Utility Water
|
Municipal Water |
Parking
Land
|
Acreage
|
No |
|
Fence Type
|
Fenced Yard |
|
Land Amenities
|
Hospital, Park, Schools |
|
Sewer
|
Sanitary Sewer |
|
Size Depth
|
121 Ft ,1 In |
|
Size Frontage
|
39 Ft ,4 In |
|
Size Irregular
|
39.4 X 121.1 Ft ; 121.22 Ft X 39.53ft X 119.43ft X 39.43ft |
|
Size Total Text
|
39.4 X 121.1 Ft ; 121.22 Ft X 39.53ft X 119.43ft X 39.43ft|under 1/2 Acre |
|
Zoning Description
|
R2 |
Rooms
| Level |
Type |
Length |
Width |
Dimensions |
|
Second Level |
Primary Bedroom |
5.14 m |
4.41 m |
5.14 m x 4.41 m |
|
Second Level |
Bedroom 2 |
3.37 m |
3.15 m |
3.37 m x 3.15 m |
|
Second Level |
Bedroom 3 |
3.45 m |
3.16 m |
3.45 m x 3.16 m |
|
Basement |
Utility Room |
2.06 m |
1.84 m |
2.06 m x 1.84 m |
|
Basement |
Bedroom |
3.25 m |
2.58 m |
3.25 m x 2.58 m |
|
Basement |
Recreational, Games Room |
5.92 m |
3.33 m |
5.92 m x 3.33 m |
|
Basement |
Laundry Room |
2.68 m |
2.21 m |
2.68 m x 2.21 m |
|
Main Level |
Foyer |
3.07 m |
1.67 m |
3.07 m x 1.67 m |
|
Main Level |
Kitchen |
3.58 m |
3.35 m |
3.58 m x 3.35 m |
|
Main Level |
Dining Room |
4.24 m |
3.11 m |
4.24 m x 3.11 m |
|
Main Level |
Living Room |
5.18 m |
4.7 m |
5.18 m x 4.7 m |
Utilities
|
Electricity
|
Installed |
|
Sewer
|
Installed |





















































