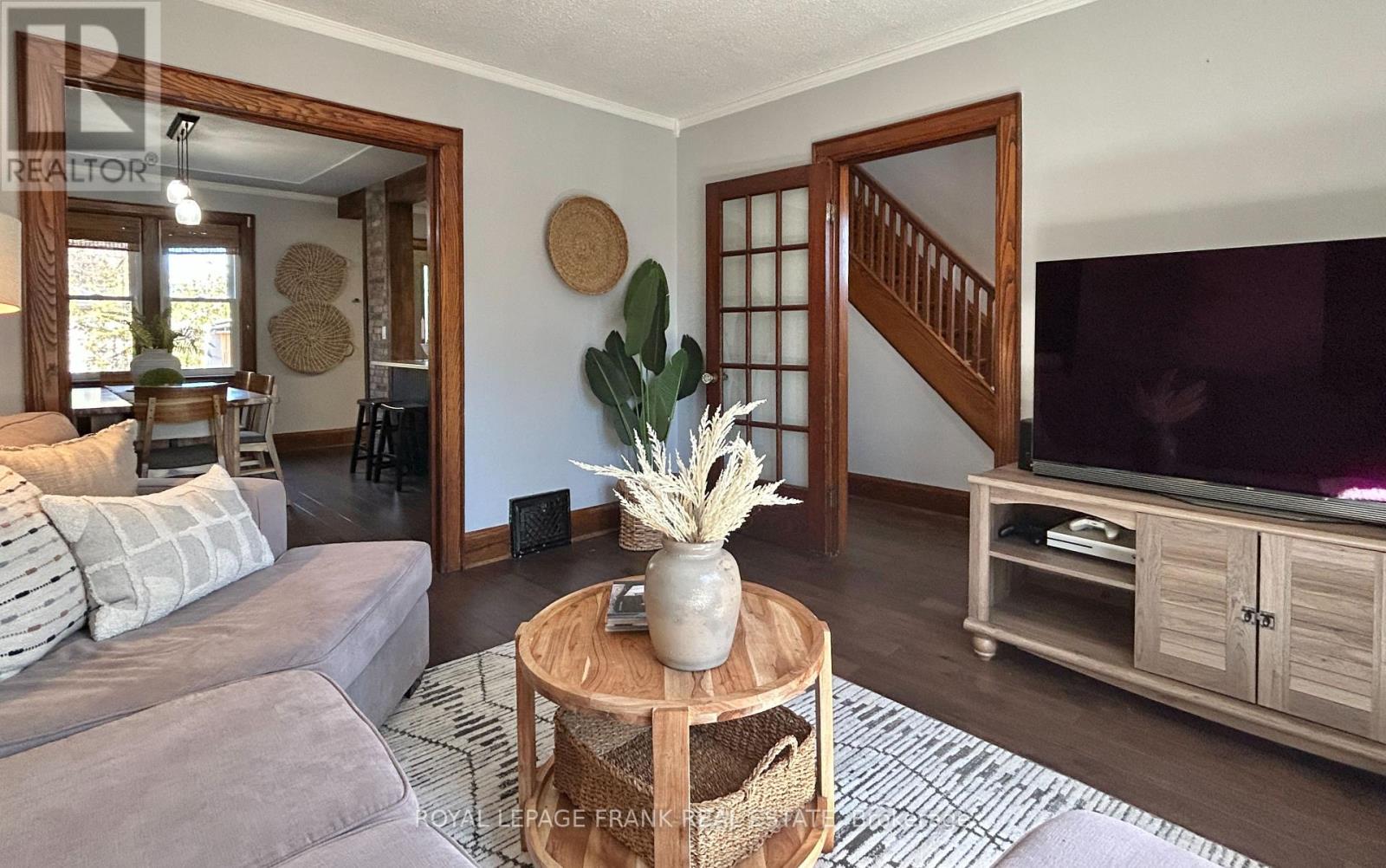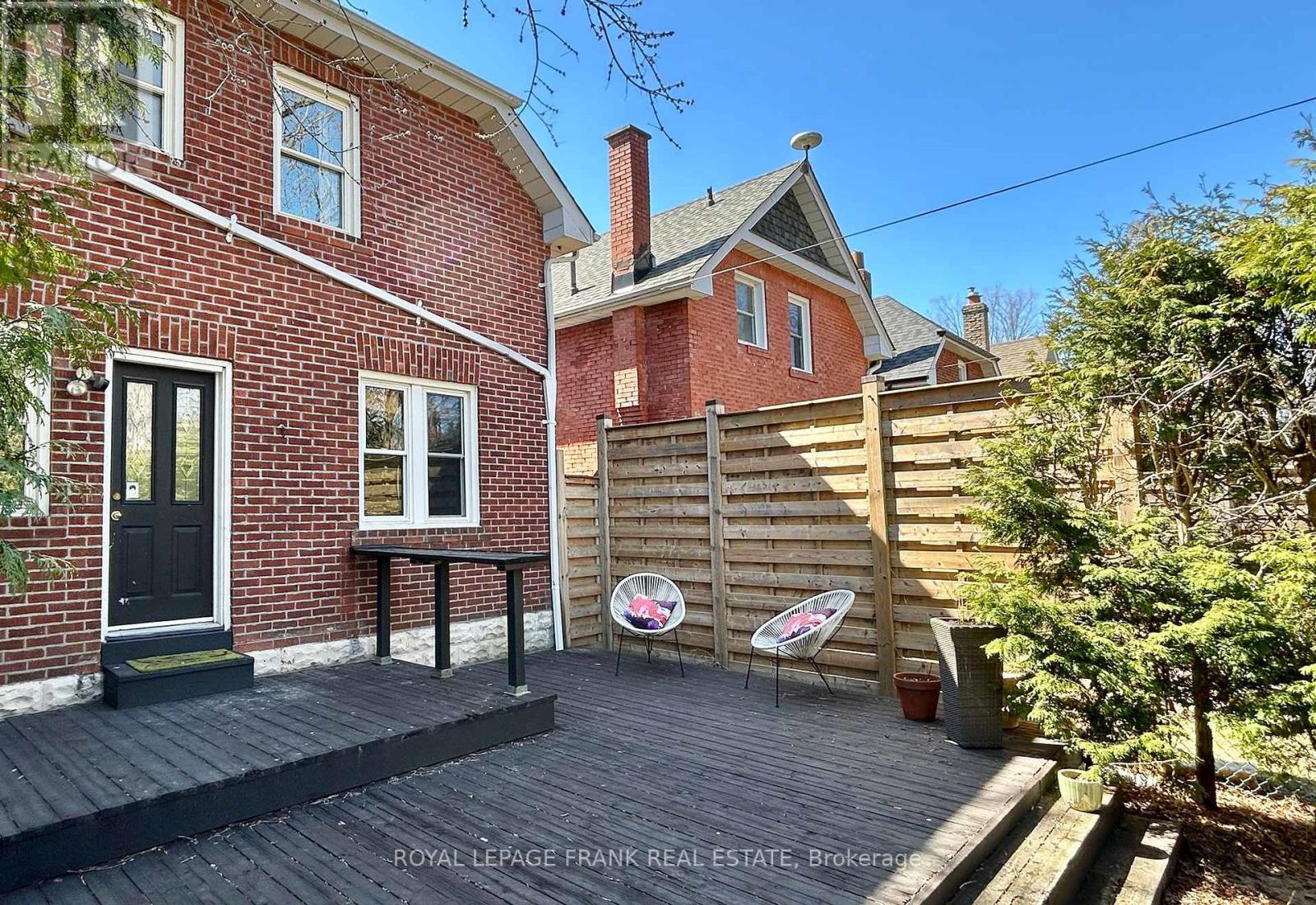3 Bedroom
2 Bathroom
1,100 - 1,500 ft2
Central Air Conditioning
Forced Air
$749,900
Nestled in one of the most sought after neighborhoods in Oshawa, this 3 BR, 2 WR home is on a dead end street walking distance to Oshawa Golf and Curling club, elementary and highschools, hospital and parks. This Family home has a fenced in yard, bright eat in Kitchen with breakfast bar, open concept Dining and Living room and bright bedrooms. If you are looking for authentic charm this home is surely the one with hardwood floors , wood trim and banister. Relax with friends on the backyard deck or wake up with your coffee on the south facing front porch. (id:61476)
Property Details
|
MLS® Number
|
E12089481 |
|
Property Type
|
Single Family |
|
Neigbourhood
|
O'Neill |
|
Community Name
|
McLaughlin |
|
Amenities Near By
|
Hospital, Park, Schools |
|
Features
|
Cul-de-sac, Carpet Free |
|
Parking Space Total
|
4 |
|
Structure
|
Deck |
Building
|
Bathroom Total
|
2 |
|
Bedrooms Above Ground
|
3 |
|
Bedrooms Total
|
3 |
|
Age
|
51 To 99 Years |
|
Appliances
|
Dishwasher, Dryer, Hood Fan, Microwave, Stove, Washer, Refrigerator |
|
Basement Development
|
Finished |
|
Basement Type
|
Full (finished) |
|
Construction Style Attachment
|
Detached |
|
Cooling Type
|
Central Air Conditioning |
|
Exterior Finish
|
Brick |
|
Fire Protection
|
Alarm System |
|
Flooring Type
|
Hardwood |
|
Foundation Type
|
Concrete |
|
Half Bath Total
|
1 |
|
Heating Fuel
|
Natural Gas |
|
Heating Type
|
Forced Air |
|
Stories Total
|
2 |
|
Size Interior
|
1,100 - 1,500 Ft2 |
|
Type
|
House |
|
Utility Water
|
Municipal Water |
Parking
Land
|
Acreage
|
No |
|
Fence Type
|
Fenced Yard |
|
Land Amenities
|
Hospital, Park, Schools |
|
Sewer
|
Sanitary Sewer |
|
Size Depth
|
127 Ft |
|
Size Frontage
|
30 Ft |
|
Size Irregular
|
30 X 127 Ft |
|
Size Total Text
|
30 X 127 Ft|under 1/2 Acre |
Rooms
| Level |
Type |
Length |
Width |
Dimensions |
|
Main Level |
Foyer |
3.08 m |
2.5 m |
3.08 m x 2.5 m |
|
Main Level |
Living Room |
3.8 m |
3.9 m |
3.8 m x 3.9 m |
|
Main Level |
Dining Room |
4.05 m |
3.9 m |
4.05 m x 3.9 m |
|
Main Level |
Kitchen |
4.02 m |
2.5 m |
4.02 m x 2.5 m |
|
Upper Level |
Primary Bedroom |
4.85 m |
2.56 m |
4.85 m x 2.56 m |
|
Upper Level |
Bedroom 2 |
3.77 m |
3.16 m |
3.77 m x 3.16 m |
|
Upper Level |
Bedroom 3 |
3.48 m |
3.06 m |
3.48 m x 3.06 m |
Utilities
|
Cable
|
Installed |
|
Sewer
|
Installed |












































