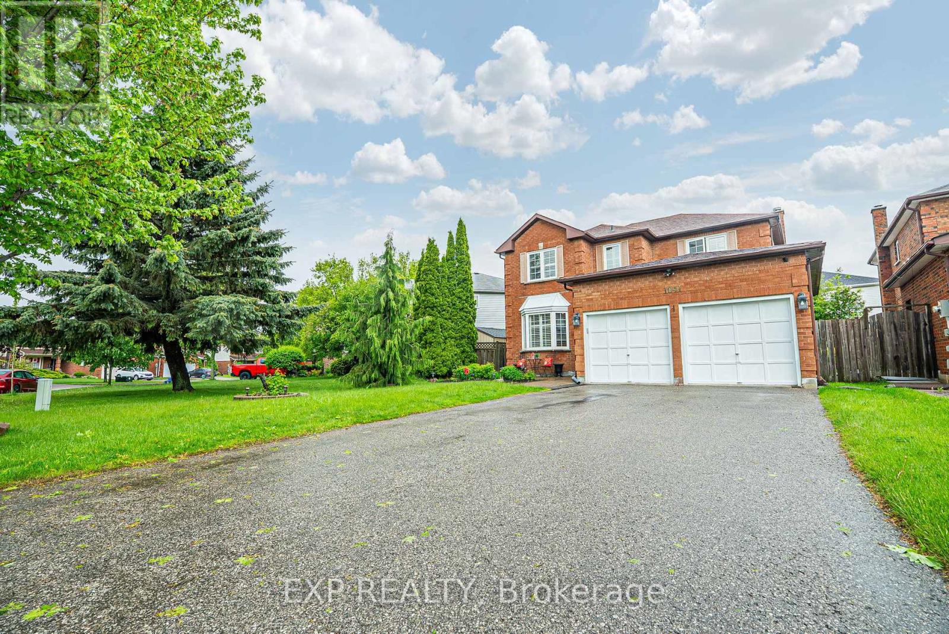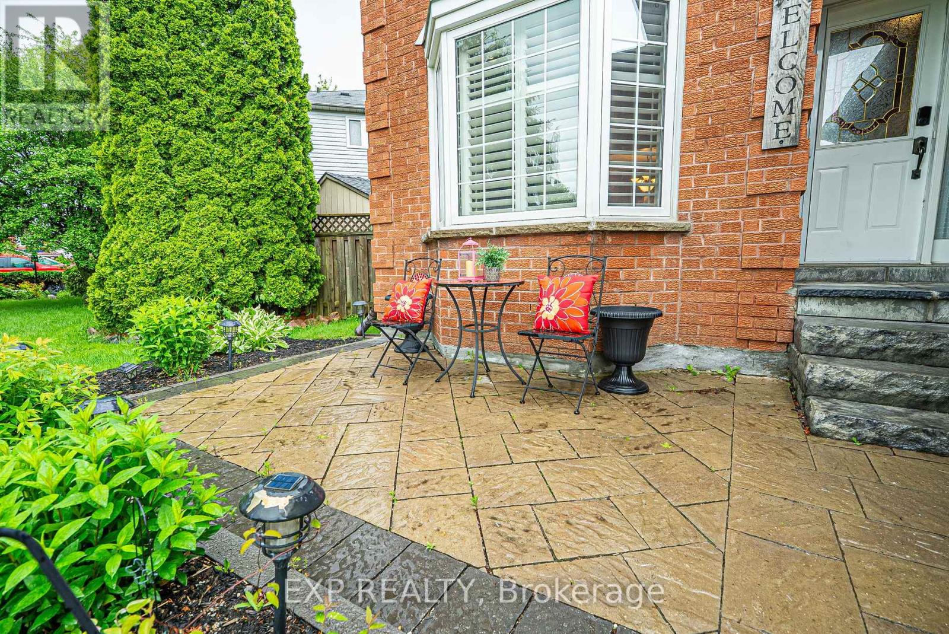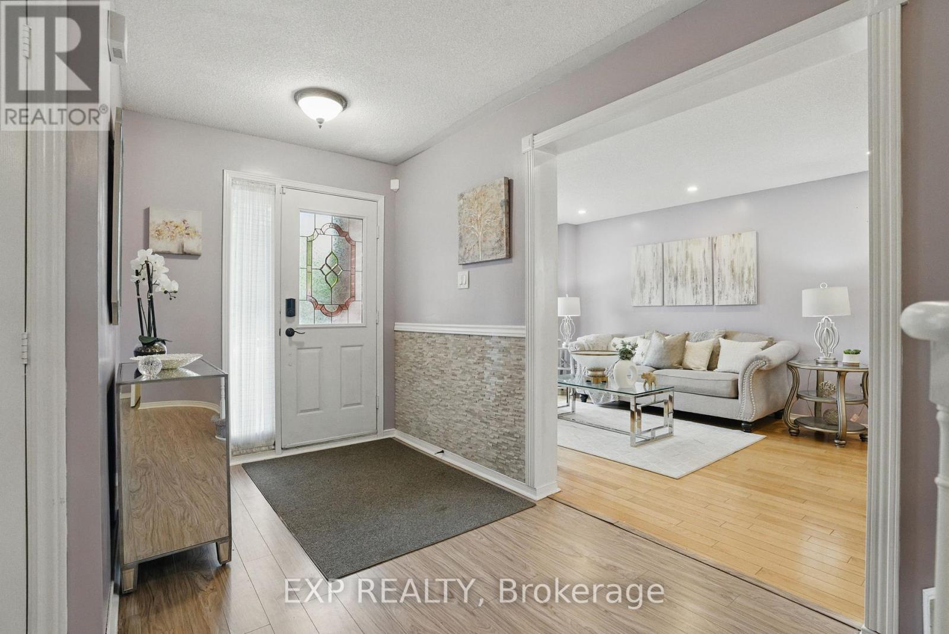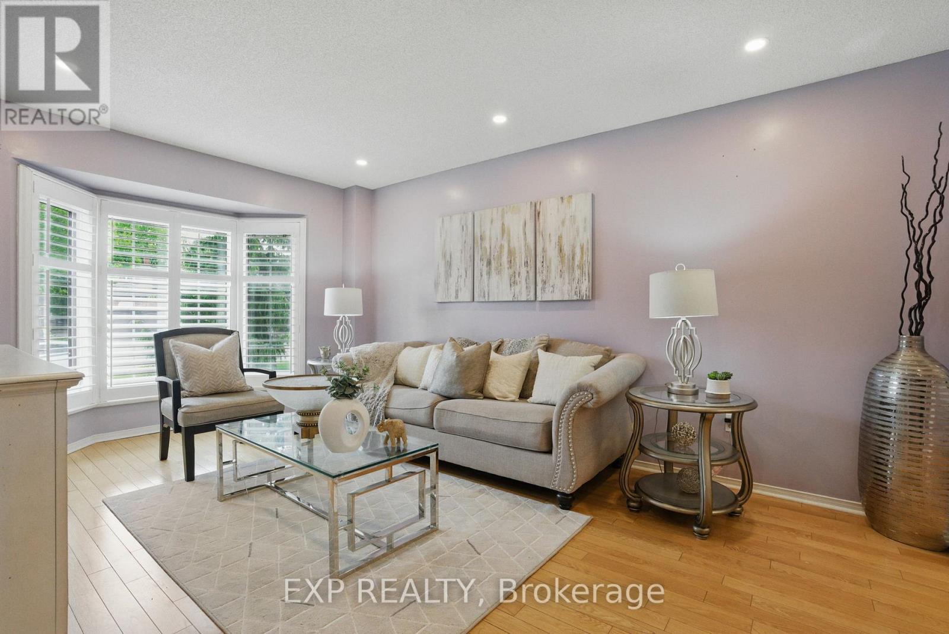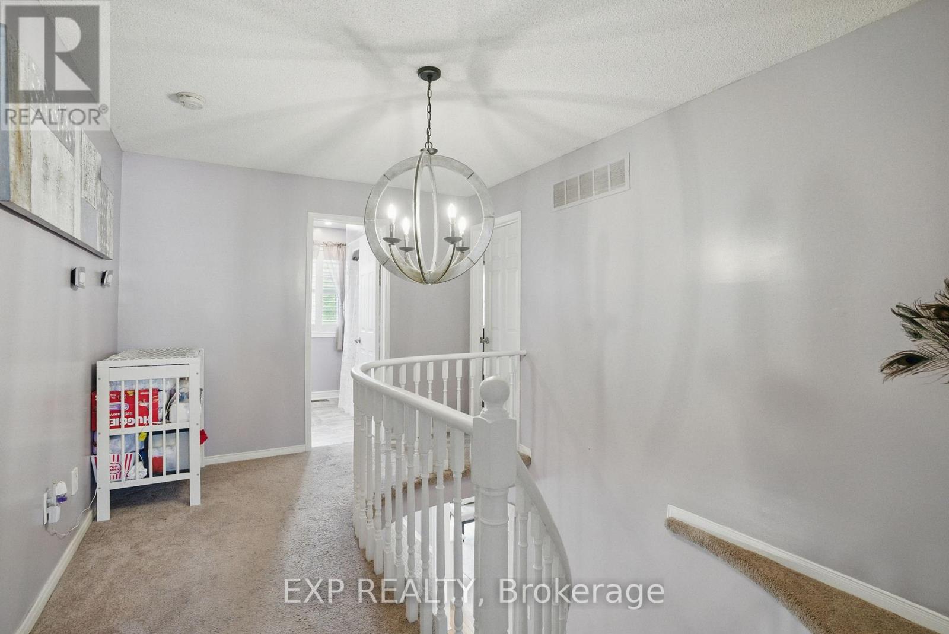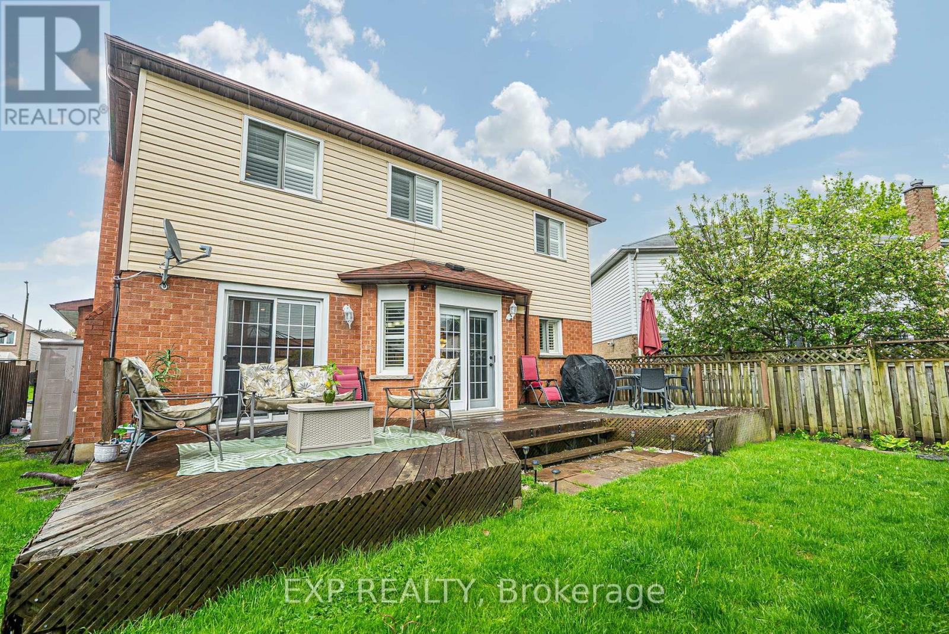6 Bedroom
3 Bathroom
2,000 - 2,500 ft2
Fireplace
Central Air Conditioning
Forced Air
$959,900
WELCOME HOME to this spacious 4+2 bedroom gem in the sought-after Pinecrest community of Oshawa. Perfect for growing or extended families, this well-maintained detached home sits on a premium 50+ ft lot with parking for 6 and offers over 3,000 sq ft of total living space, including a finished basement with oversized bedrooms and a dedicated home office. Enjoy two walkouts to a fully fenced backyard ideal for entertaining, pets, or kids at play. Inside, you'll find California shutters throughout, a sun-filled eat-in kitchen, large principal rooms, a cozy family room with fireplace, and convenient main floor laundry with garage access. Upstairs, generously sized bedrooms await, including a spacious primary with double closets and a private ensuite. Located within walking distance to top-rated schools, parks, and shopping, with quick access to the 407 for commuters. This home is clean and move-in ready, with the opportunity to upgrade finishes like flooring, kitchen, and baths to suit your personal style. A true forever home in a welcoming, family-friendly neighbourhood. (id:61476)
Property Details
|
MLS® Number
|
E12178346 |
|
Property Type
|
Single Family |
|
Neigbourhood
|
Pinecrest |
|
Community Name
|
Pinecrest |
|
Amenities Near By
|
Hospital, Park, Place Of Worship, Public Transit |
|
Parking Space Total
|
6 |
|
Structure
|
Deck, Patio(s) |
Building
|
Bathroom Total
|
3 |
|
Bedrooms Above Ground
|
4 |
|
Bedrooms Below Ground
|
2 |
|
Bedrooms Total
|
6 |
|
Amenities
|
Fireplace(s) |
|
Appliances
|
Central Vacuum, Water Heater, All, Dryer, Window Coverings |
|
Basement Development
|
Partially Finished |
|
Basement Type
|
N/a (partially Finished) |
|
Construction Style Attachment
|
Detached |
|
Cooling Type
|
Central Air Conditioning |
|
Exterior Finish
|
Brick, Vinyl Siding |
|
Fireplace Present
|
Yes |
|
Fireplace Total
|
1 |
|
Flooring Type
|
Laminate, Hardwood, Porcelain Tile, Carpeted |
|
Foundation Type
|
Poured Concrete |
|
Half Bath Total
|
1 |
|
Heating Fuel
|
Natural Gas |
|
Heating Type
|
Forced Air |
|
Stories Total
|
2 |
|
Size Interior
|
2,000 - 2,500 Ft2 |
|
Type
|
House |
|
Utility Water
|
Municipal Water |
Parking
Land
|
Acreage
|
No |
|
Fence Type
|
Fenced Yard |
|
Land Amenities
|
Hospital, Park, Place Of Worship, Public Transit |
|
Sewer
|
Sanitary Sewer |
|
Size Depth
|
109 Ft ,1 In |
|
Size Frontage
|
51 Ft ,6 In |
|
Size Irregular
|
51.5 X 109.1 Ft |
|
Size Total Text
|
51.5 X 109.1 Ft |
Rooms
| Level |
Type |
Length |
Width |
Dimensions |
|
Basement |
Office |
2.66 m |
3.04 m |
2.66 m x 3.04 m |
|
Basement |
Recreational, Games Room |
6.17 m |
4.47 m |
6.17 m x 4.47 m |
|
Basement |
Bedroom 5 |
6.24 m |
3.35 m |
6.24 m x 3.35 m |
|
Main Level |
Kitchen |
6.3 m |
3.95 m |
6.3 m x 3.95 m |
|
Main Level |
Living Room |
5.3 m |
3.9 m |
5.3 m x 3.9 m |
|
Main Level |
Dining Room |
3.9 m |
3.4 m |
3.9 m x 3.4 m |
|
Main Level |
Family Room |
5.2 m |
3.7 m |
5.2 m x 3.7 m |
|
Main Level |
Laundry Room |
11 m |
6.25 m |
11 m x 6.25 m |
|
Upper Level |
Primary Bedroom |
5.9 m |
3.5 m |
5.9 m x 3.5 m |
|
Upper Level |
Bedroom 2 |
4 m |
3.2 m |
4 m x 3.2 m |
|
Upper Level |
Bedroom 3 |
4.5 m |
3.5 m |
4.5 m x 3.5 m |
|
Upper Level |
Bedroom 4 |
3.6 m |
3.4 m |
3.6 m x 3.4 m |



