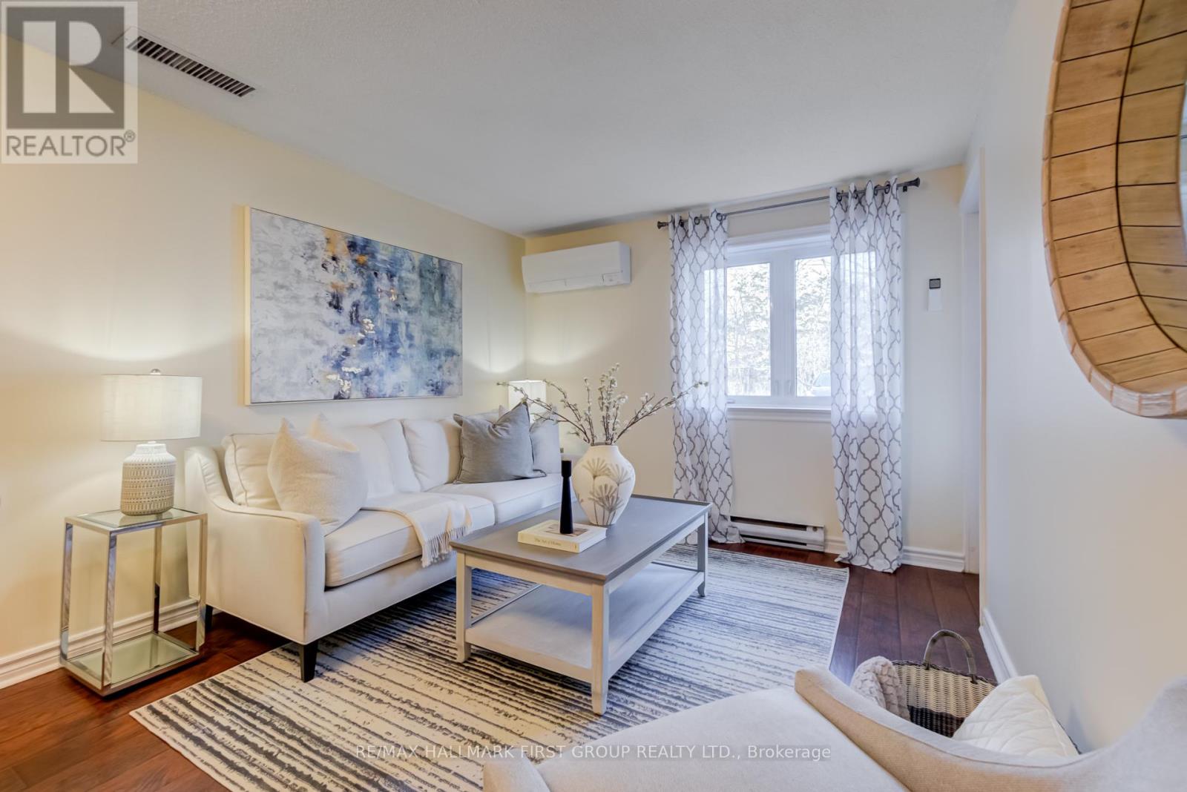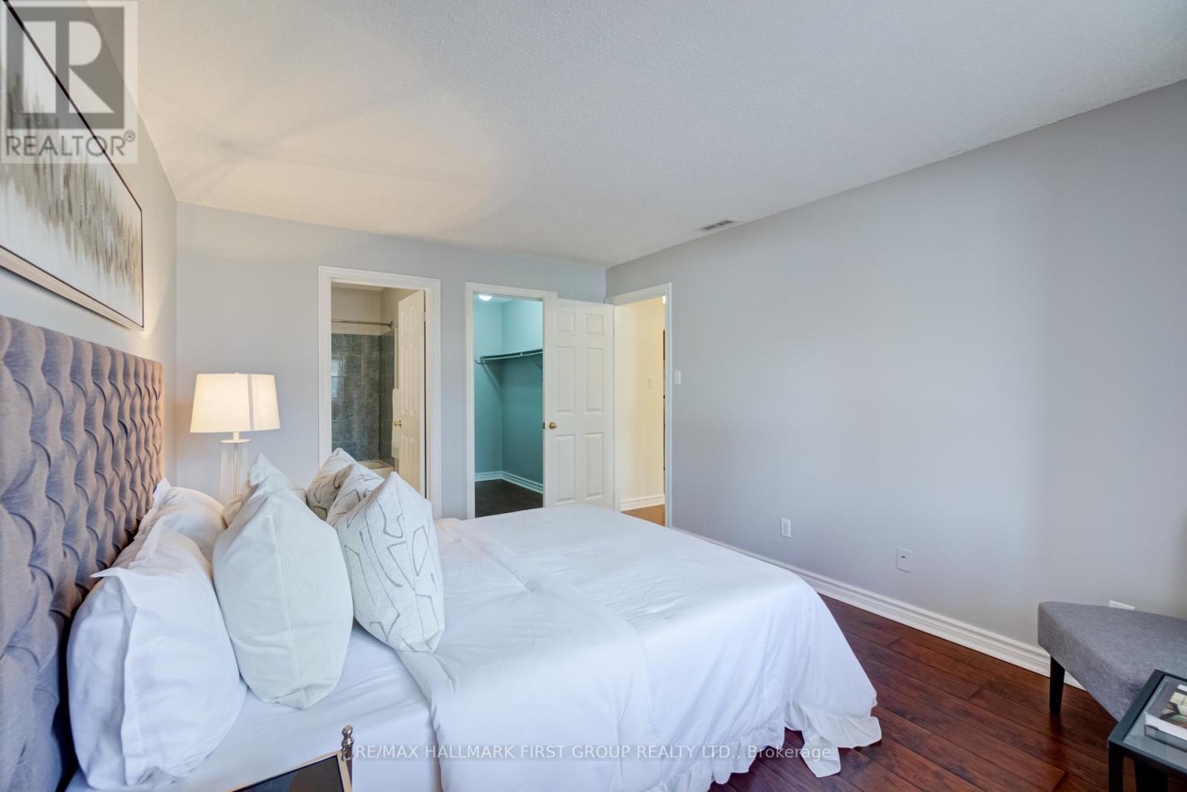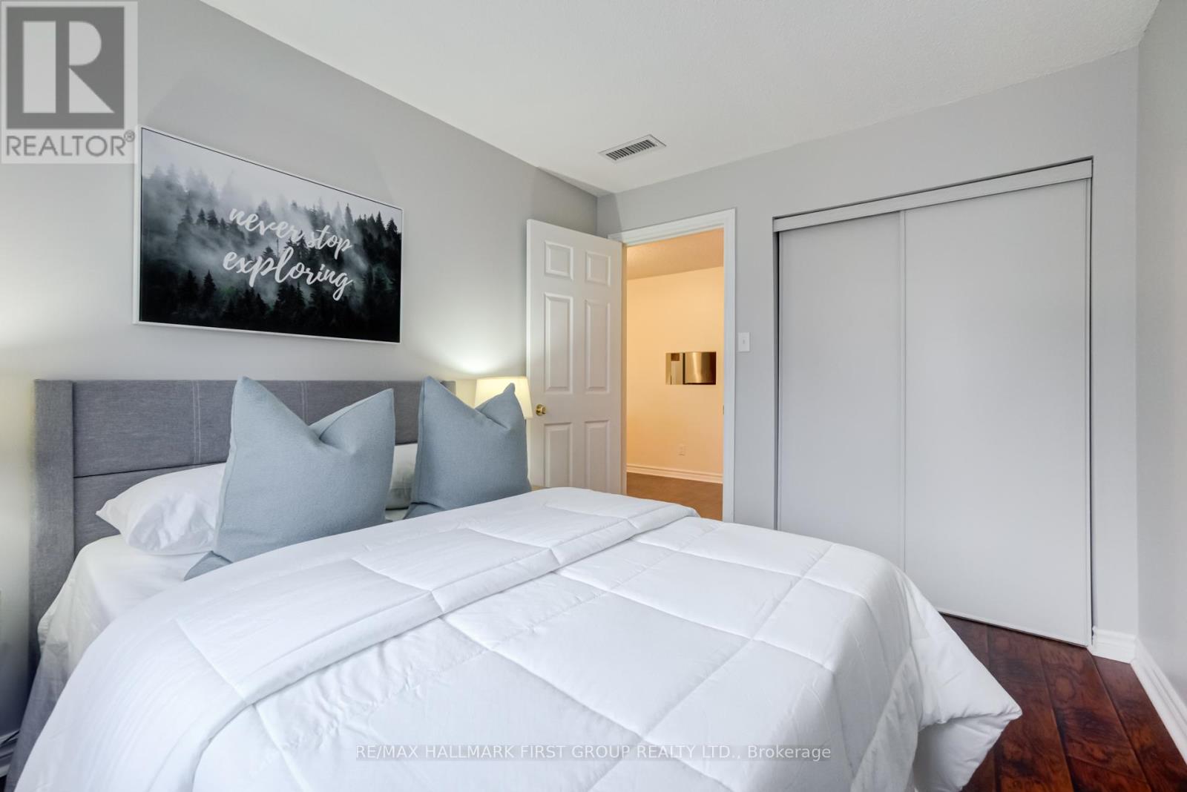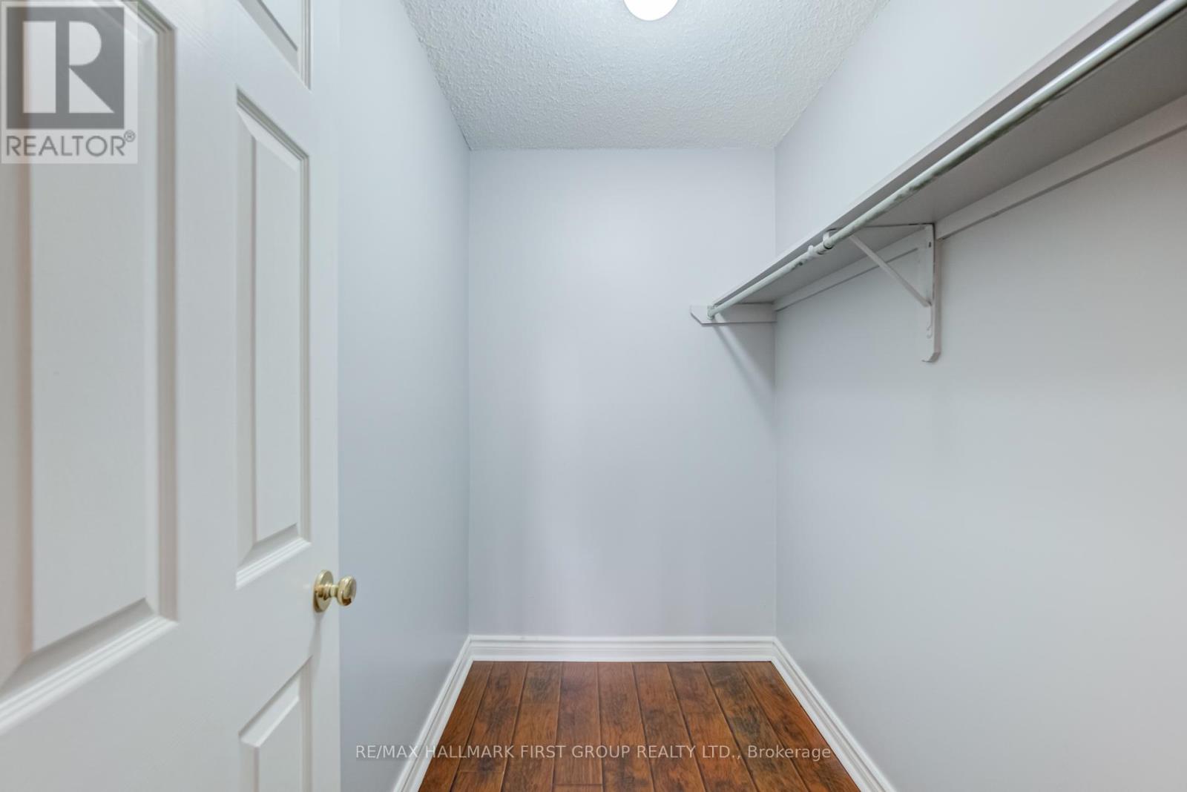105 - 193 Lake Driveway W Ajax, Ontario L1S 7H8
$425,000Maintenance, Common Area Maintenance, Insurance, Water, Parking
$613.89 Monthly
Maintenance, Common Area Maintenance, Insurance, Water, Parking
$613.89 MonthlyOne of the few units with a Private Rear Entrance & Spectacular Conservation Views! 2 parking spots! Walk out to private patio and quiet, greenspace and trails. Welcome to this lovely home nestled in highly desirable Lakeside community, at the Hamptons! Warmth, beauty, value! Spacious, open concept unit! Newer kitchen with quartz countertop, new appliances, pretty backsplash, renovated bathrooms. Freshly painted in neutral tones. Spotless! Fabulous layout e.g. Bedrooms are private (on opposite sides of Living room). Ensuite laundry, large closets, 1 surface parking #62 & 1 underground parking #14 no need to scrape ice & clear snow off your car. Locker for extra belongings. Hot Water Tank owned. Steps to scenic trails and parks, Rotary park, public transit. Mins to amenities, shopping, hospital, 401.Did I say 2 parking spots, private rear entrance, and walk out to tranquility?! So what are you waiting for? ***Check out our Virtual Tour*** (id:61476)
Property Details
| MLS® Number | E12048152 |
| Property Type | Single Family |
| Community Name | South West |
| Community Features | Pet Restrictions |
| Features | In Suite Laundry |
| Parking Space Total | 2 |
Building
| Bathroom Total | 2 |
| Bedrooms Above Ground | 2 |
| Bedrooms Total | 2 |
| Amenities | Storage - Locker |
| Appliances | Dishwasher, Dryer, Water Heater, Hood Fan, Sauna, Stove, Washer, Refrigerator |
| Cooling Type | Wall Unit |
| Exterior Finish | Brick Facing |
| Flooring Type | Laminate |
| Heating Fuel | Electric |
| Heating Type | Forced Air |
| Size Interior | 900 - 999 Ft2 |
| Type | Apartment |
Parking
| Underground | |
| Garage |
Land
| Acreage | No |
Rooms
| Level | Type | Length | Width | Dimensions |
|---|---|---|---|---|
| Main Level | Living Room | 3.45 m | 3.2 m | 3.45 m x 3.2 m |
| Main Level | Dining Room | 4.47 m | 2.39 m | 4.47 m x 2.39 m |
| Main Level | Primary Bedroom | 4.44 m | 3.17 m | 4.44 m x 3.17 m |
| Main Level | Bedroom 2 | 3.33 m | 2.64 m | 3.33 m x 2.64 m |
| Main Level | Kitchen | 2.37 m | 2.26 m | 2.37 m x 2.26 m |
| Main Level | Foyer | Measurements not available | ||
| Main Level | Laundry Room | Measurements not available |
Contact Us
Contact us for more information































