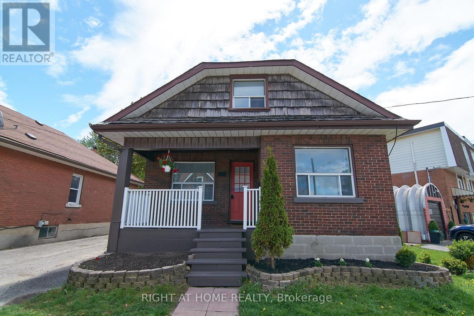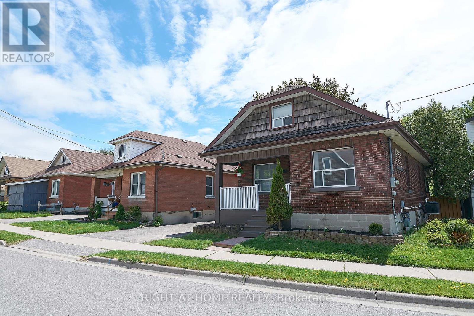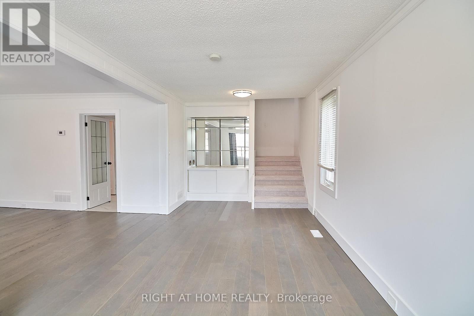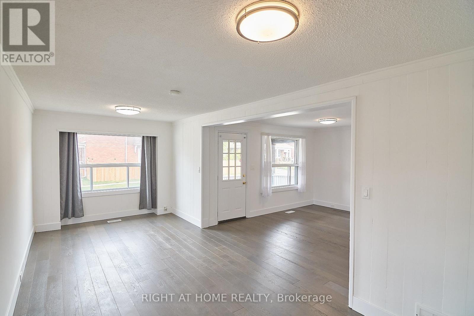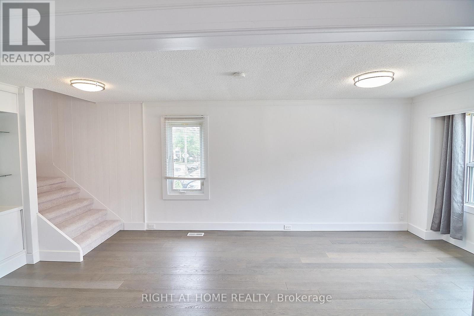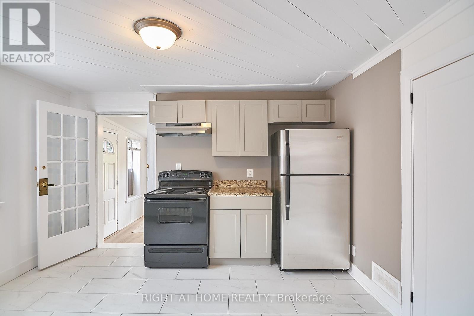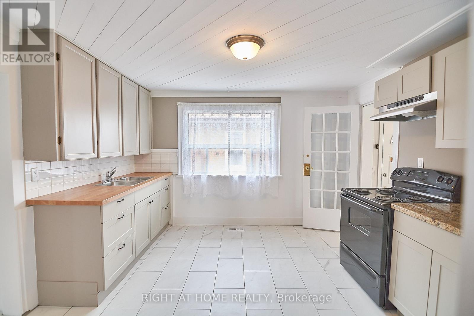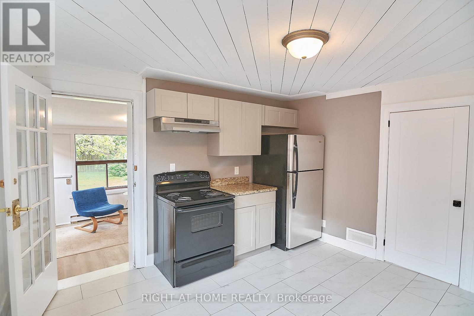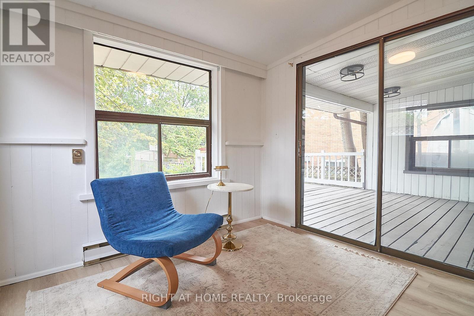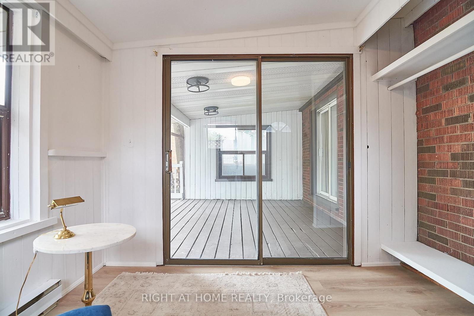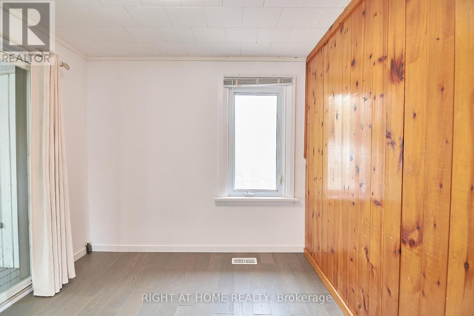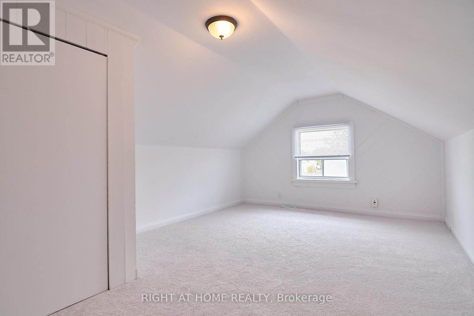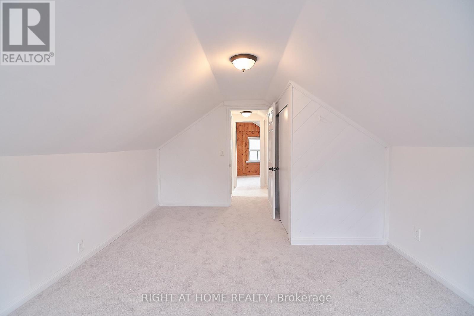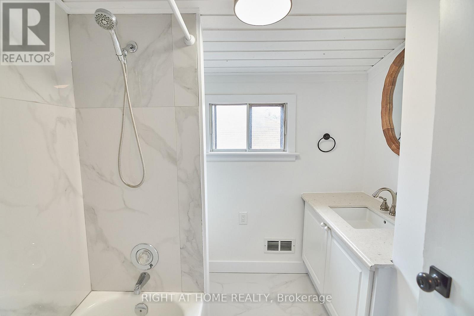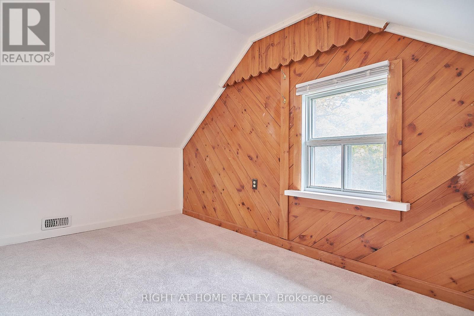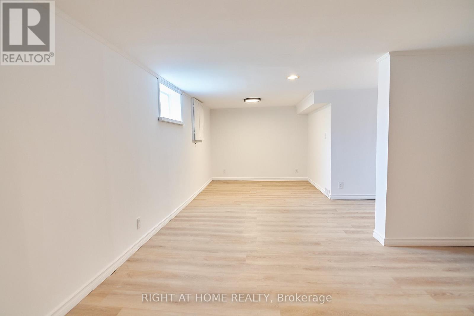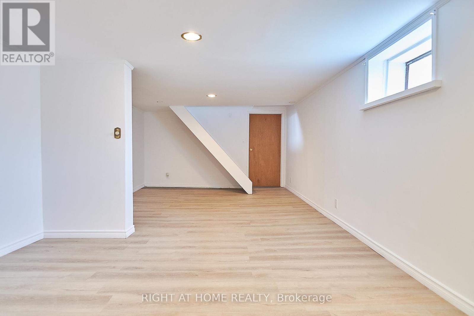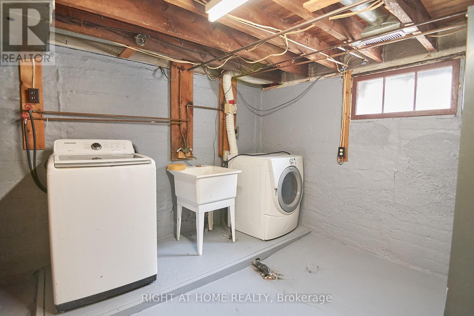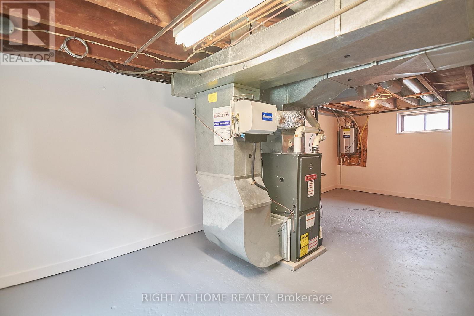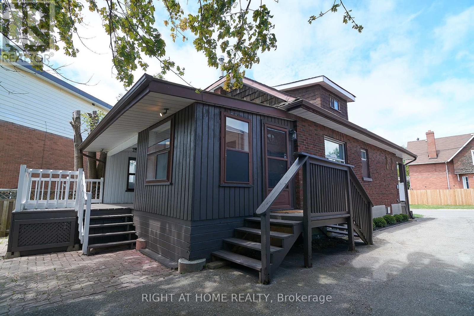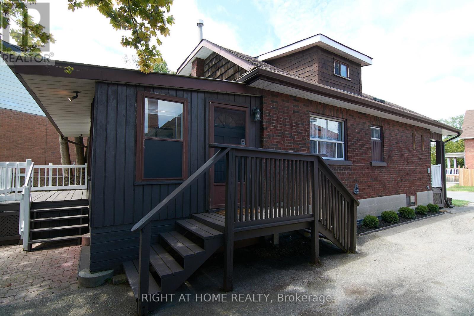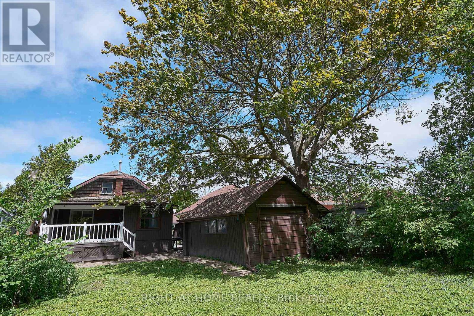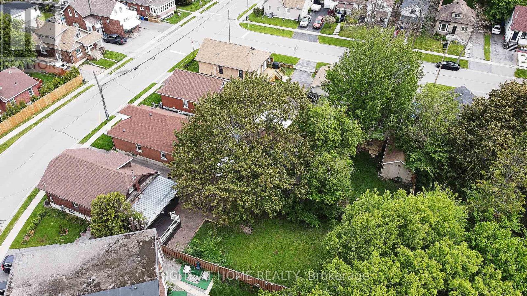105 Conant Street Oshawa, Ontario L1H 3R5
3 Bedroom
2 Bathroom
700 - 1,100 ft2
Central Air Conditioning
Forced Air
$649,999
Newly Renovated 3 Bedroom Detached Home! Brand New Full-Sized Kitchen, Separate Dining Room, Cozy Sunroom Room, New Hardwood Flooring + Huge Covered Back Porch & Spacious Yard! Clean Basement With Tons of Potential. Long Private Driveway + Detached Garage With Electric Panel Perfect For Workshop, Studio, or Gym. Prime Location 3 Min Drive to Lakeview Park & Beach, GO Station & Hwy 401, Lake Ontario. 6 Min Drive to Oshawa Centre. 2 Min Walk to Oshawa Valleylands Conservation Area! Close to Schools, Transit, Shopping & More. Perfect First Home or Turnkey Investment Opportunity! Move-In Ready A Smart Alternative to Renting. Don't Miss This One! (id:61476)
Property Details
| MLS® Number | E12161675 |
| Property Type | Single Family |
| Neigbourhood | Lakeview |
| Community Name | Lakeview |
| Parking Space Total | 4 |
| Structure | Patio(s), Porch |
Building
| Bathroom Total | 2 |
| Bedrooms Above Ground | 3 |
| Bedrooms Total | 3 |
| Appliances | Dryer, Stove, Washer, Refrigerator |
| Basement Development | Partially Finished |
| Basement Type | Full (partially Finished) |
| Construction Style Attachment | Detached |
| Cooling Type | Central Air Conditioning |
| Exterior Finish | Shingles, Brick |
| Foundation Type | Concrete |
| Half Bath Total | 1 |
| Heating Fuel | Natural Gas |
| Heating Type | Forced Air |
| Stories Total | 2 |
| Size Interior | 700 - 1,100 Ft2 |
| Type | House |
| Utility Water | Municipal Water |
Parking
| Detached Garage | |
| Garage |
Land
| Acreage | No |
| Sewer | Sanitary Sewer |
| Size Depth | 148 Ft ,8 In |
| Size Frontage | 40 Ft ,6 In |
| Size Irregular | 40.5 X 148.7 Ft |
| Size Total Text | 40.5 X 148.7 Ft |
Contact Us
Contact us for more information



