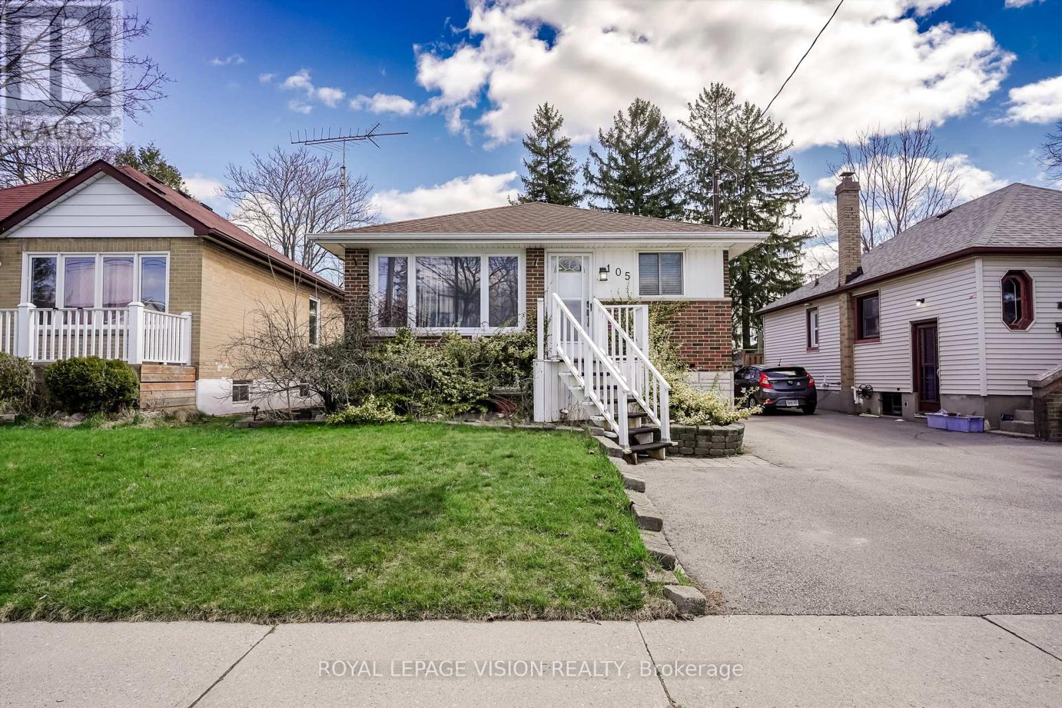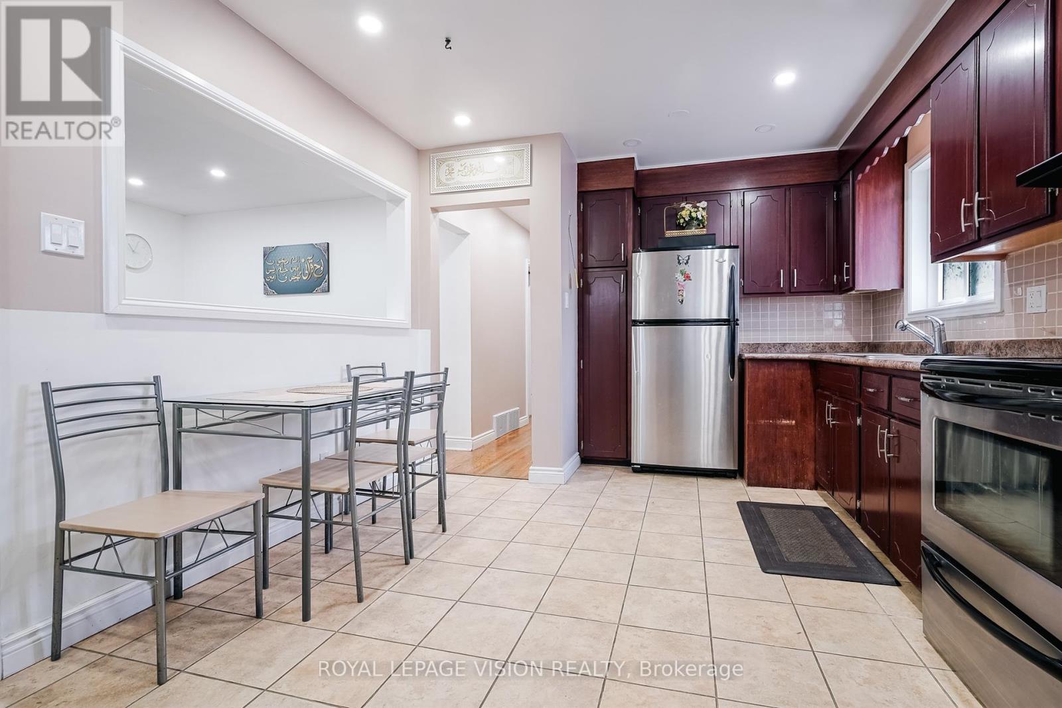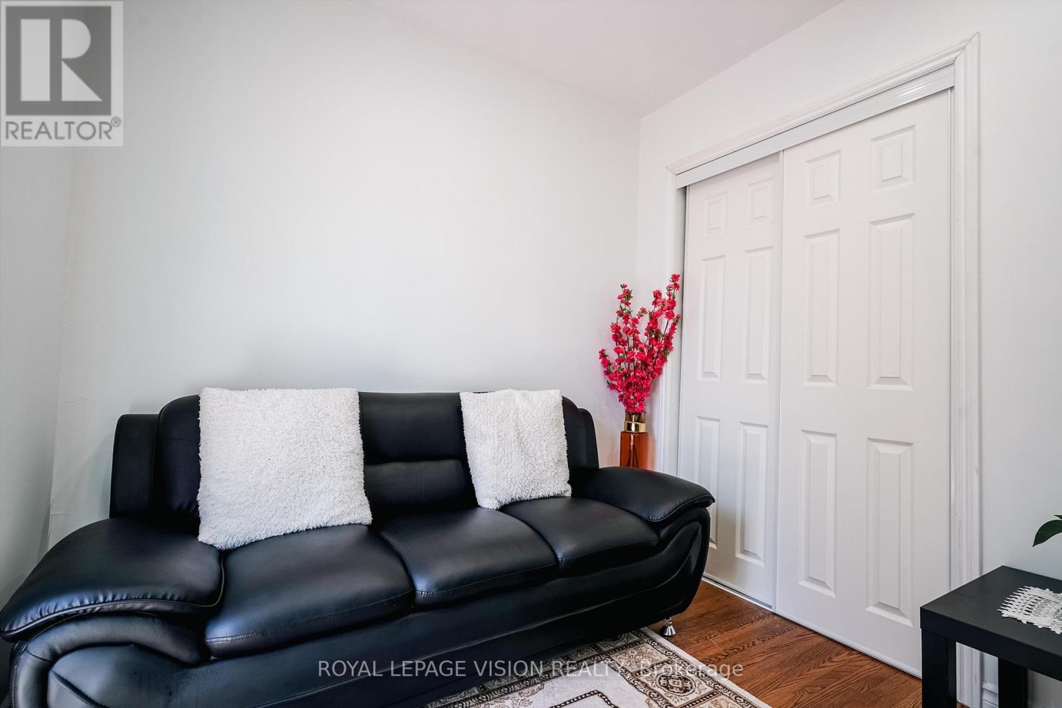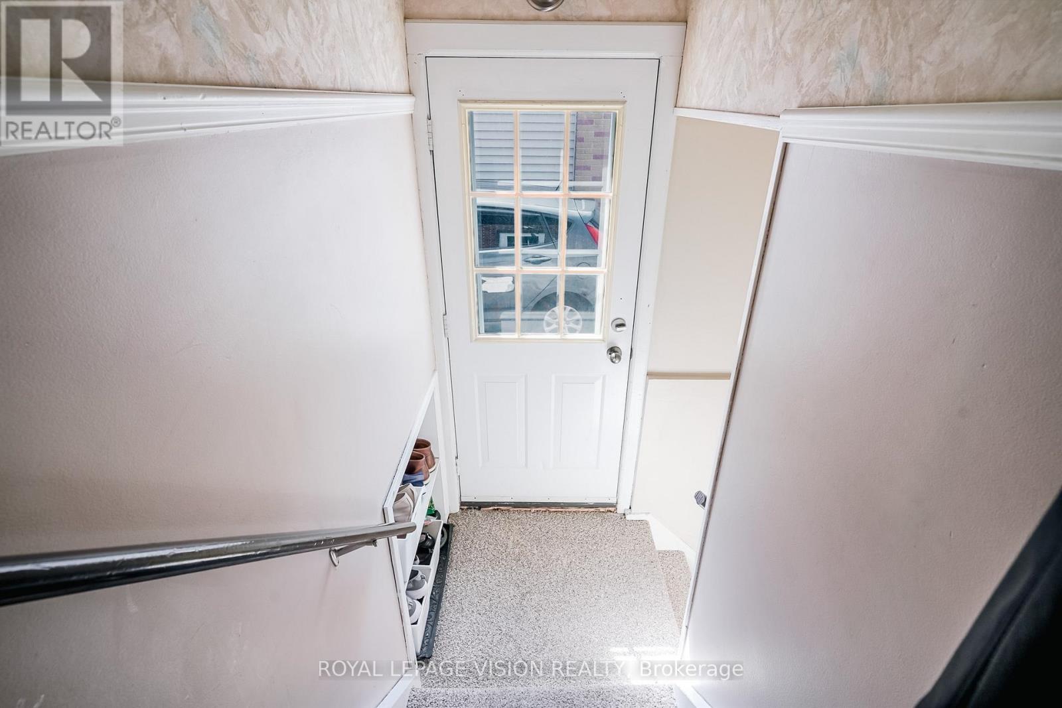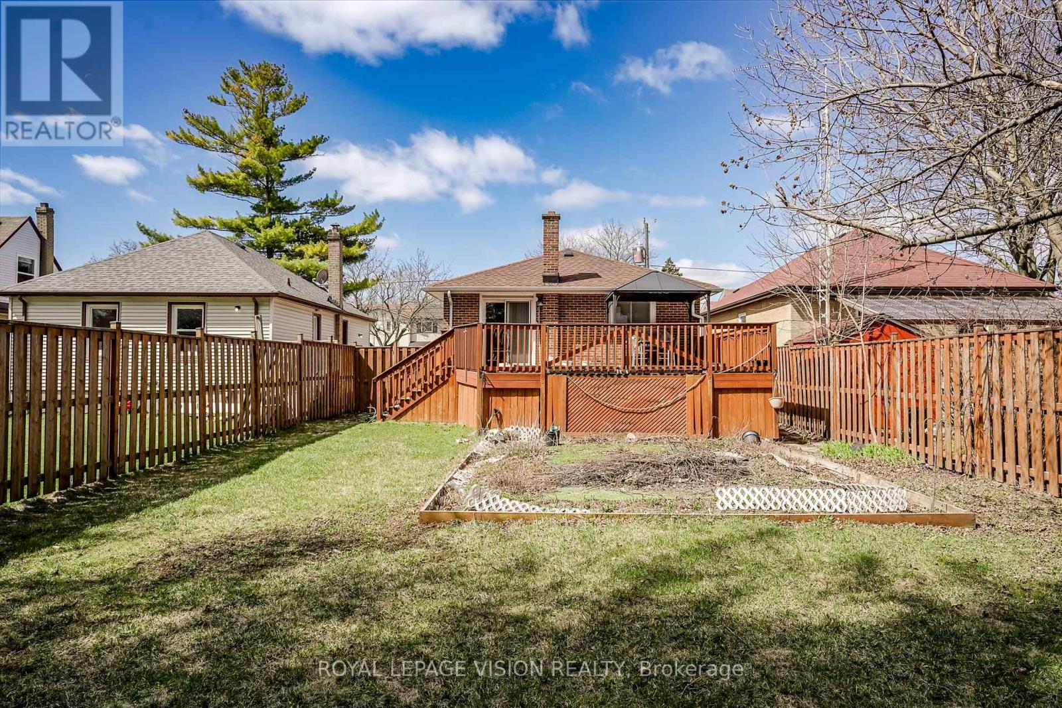4 Bedroom
2 Bathroom
700 - 1,100 ft2
Raised Bungalow
Fireplace
Central Air Conditioning
Forced Air
$699,000
Smart Investment, Flexible Living & Income Generation! This well-maintained 3-bedroom home offers exceptional value for first-time buyers, downsizers, and investors alike. Benefit from a separate side entrance leading to a finished basement with bright above-grade windows and a convenient 4th bedroom. The smart layout includes pre-existing plumbing and electrical for a future basement kitchen, making it ideally suited for conversion into a separate apartment, maximizing your investment. Enjoy the ease of separate laundry and ample storage. Outside, a fully fenced yard with an oversized deck, gas BBQ hookup, and gazebo sets the stage for outdoor enjoyment. Plus, a dedicated concrete pad is ready for your pool or hot tub a valuable addition. Explore the added income potential! (id:61476)
Property Details
|
MLS® Number
|
E12102498 |
|
Property Type
|
Single Family |
|
Neigbourhood
|
O'Neill |
|
Community Name
|
O'Neill |
|
Amenities Near By
|
Hospital, Park, Public Transit, Schools |
|
Community Features
|
Community Centre |
|
Parking Space Total
|
3 |
|
Structure
|
Shed |
Building
|
Bathroom Total
|
2 |
|
Bedrooms Above Ground
|
3 |
|
Bedrooms Below Ground
|
1 |
|
Bedrooms Total
|
4 |
|
Architectural Style
|
Raised Bungalow |
|
Basement Development
|
Finished |
|
Basement Features
|
Separate Entrance |
|
Basement Type
|
N/a (finished) |
|
Construction Style Attachment
|
Detached |
|
Cooling Type
|
Central Air Conditioning |
|
Exterior Finish
|
Brick |
|
Fireplace Present
|
Yes |
|
Flooring Type
|
Ceramic, Hardwood, Carpeted |
|
Foundation Type
|
Unknown |
|
Heating Fuel
|
Natural Gas |
|
Heating Type
|
Forced Air |
|
Stories Total
|
1 |
|
Size Interior
|
700 - 1,100 Ft2 |
|
Type
|
House |
|
Utility Water
|
Municipal Water |
Parking
Land
|
Acreage
|
No |
|
Fence Type
|
Fenced Yard |
|
Land Amenities
|
Hospital, Park, Public Transit, Schools |
|
Sewer
|
Sanitary Sewer |
|
Size Depth
|
151 Ft ,6 In |
|
Size Frontage
|
36 Ft ,6 In |
|
Size Irregular
|
36.5 X 151.5 Ft |
|
Size Total Text
|
36.5 X 151.5 Ft |
Rooms
| Level |
Type |
Length |
Width |
Dimensions |
|
Lower Level |
Bedroom 4 |
2.43 m |
3.33 m |
2.43 m x 3.33 m |
|
Lower Level |
Recreational, Games Room |
8 m |
3.33 m |
8 m x 3.33 m |
|
Lower Level |
Laundry Room |
2.25 m |
3.39 m |
2.25 m x 3.39 m |
|
Main Level |
Kitchen |
5.18 m |
3.39 m |
5.18 m x 3.39 m |
|
Main Level |
Living Room |
4.95 m |
3.4 m |
4.95 m x 3.4 m |
|
Main Level |
Primary Bedroom |
3.52 m |
3.4 m |
3.52 m x 3.4 m |
|
Main Level |
Bedroom 2 |
2.52 m |
3.4 m |
2.52 m x 3.4 m |
|
Main Level |
Bedroom 3 |
2.43 m |
3.4 m |
2.43 m x 3.4 m |
Utilities
|
Cable
|
Installed |
|
Sewer
|
Installed |


