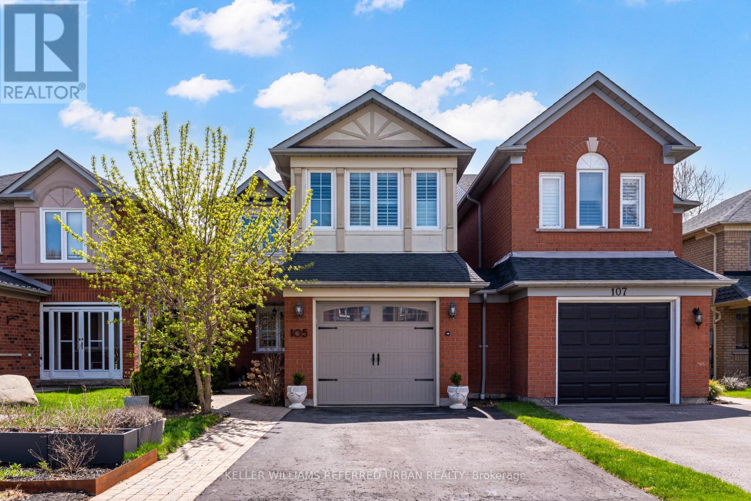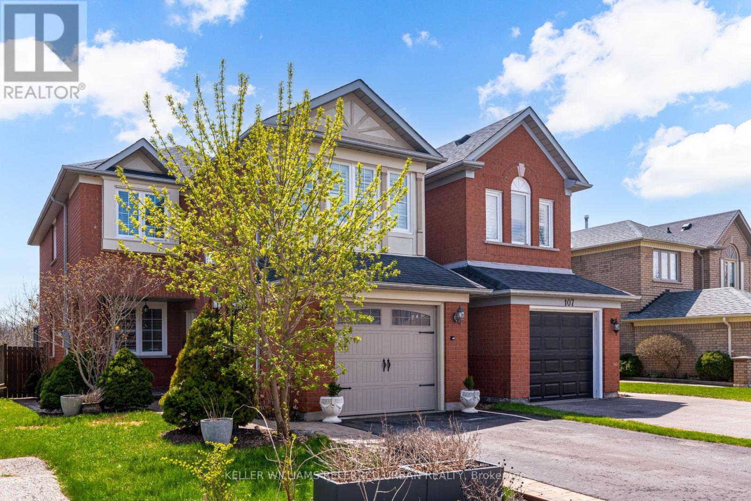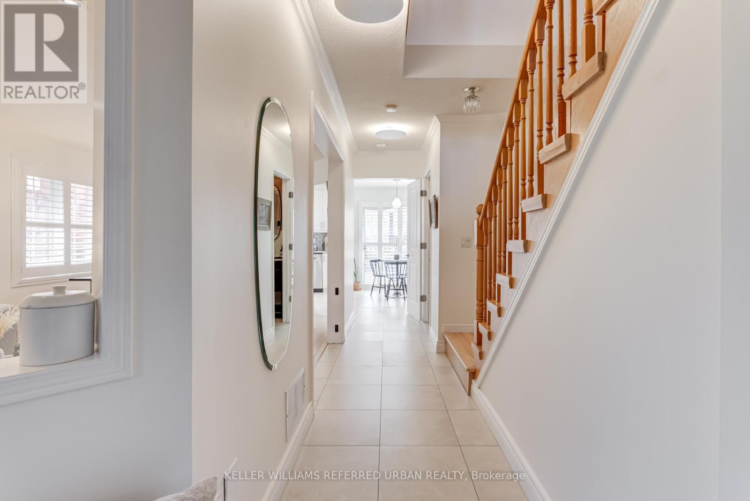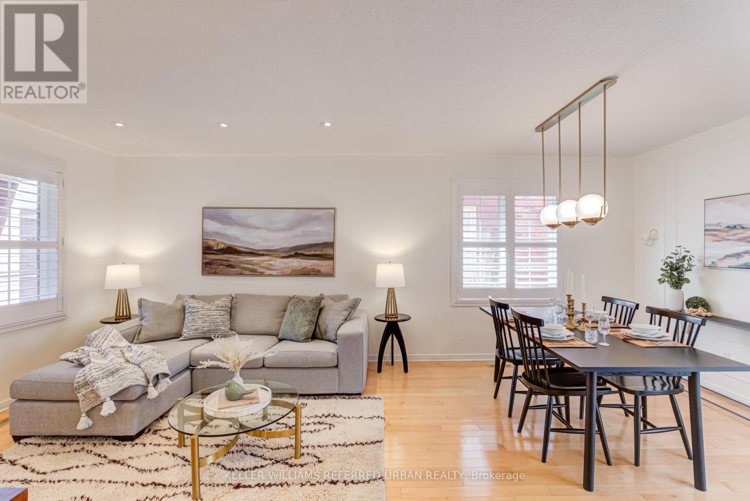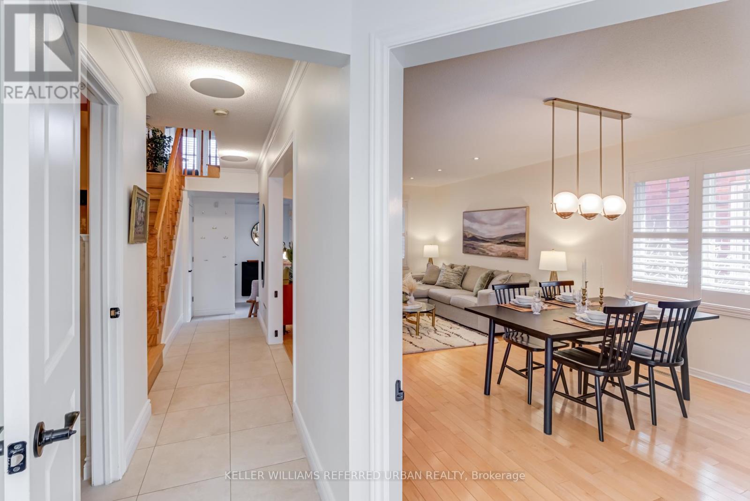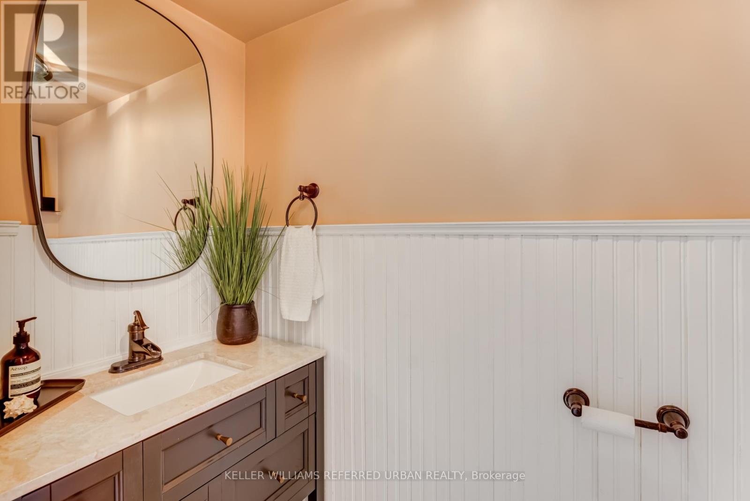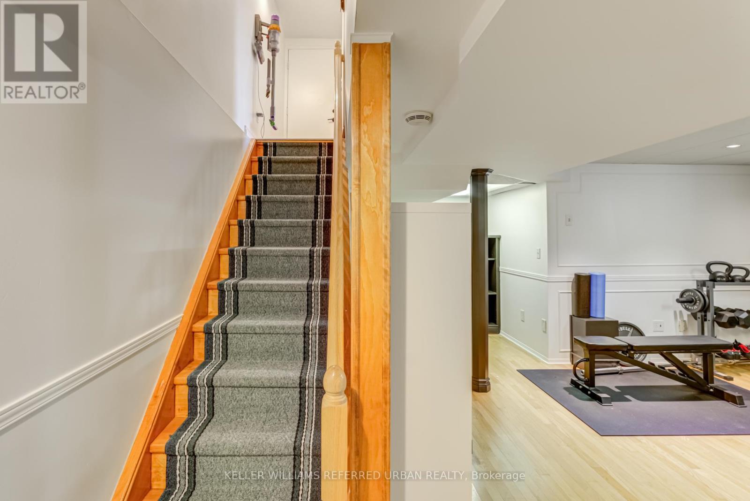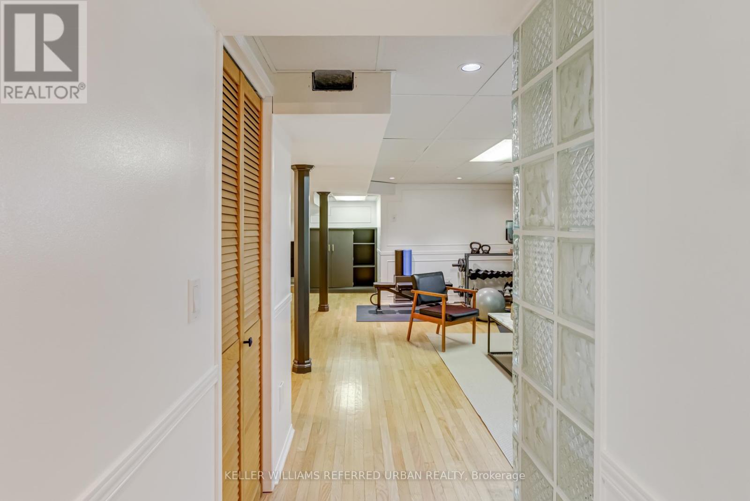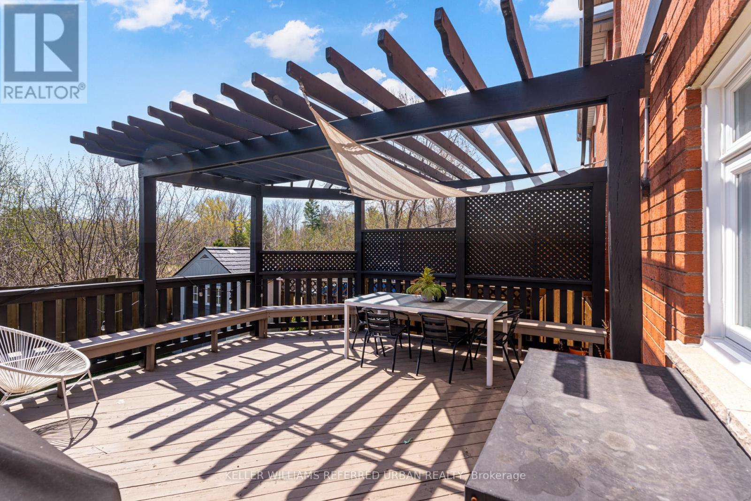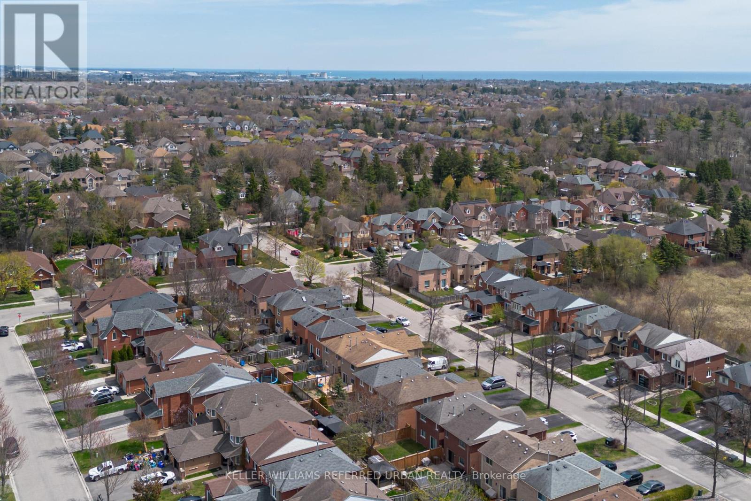3 Bedroom
4 Bathroom
1,500 - 2,000 ft2
Fireplace
Central Air Conditioning
Forced Air
$1,050,000
If you are looking for the loveliest two-storey family home, located on one of the most family-friendly streets, with the best natural light and backing onto Rouge National Urban Park 105 White Pine Crescent is the one!This home, solely linked at the garage, features an open-concept living and dining area, a bright eat-in kitchen with a walk-out to the backyard, and a spacious second-floor family room complete with a brand-new gas fireplace perfect for entertaining, family gatherings, and those special game nights.The primary bedroom retreat offers a walk-in closet, a newly renovated ensuite bathroom, and a gorgeous view of Rouge Park. With a brand new AC, 3 bedrooms, 4 bathrooms, a finished basement, and an attached garage, this two-storey linked home is absolutely perfect for a growing family.Sunlight pours into every corner of the house throughout the day, creating a fresh and uplifting atmosphere. With Rouge Park right in your backyard and a park trail entrance just a 1-minute walk away, youll be immersed in nature and tranquility.Filled with young families, this street offers a warm sense of community. Its only a 12-minute walk to Pinegrove Park, a 12-minute drive to either Pickering GO Station or Rouge Hill GO Station, and has nearby access to the 401 making commutes to Toronto quick and easy.If you're looking for a home that blends comfort, natural beauty, community, and urban accessibility 105 White Pine Crescent is ready to welcome you. Book a showing today! (id:61476)
Property Details
|
MLS® Number
|
E12119294 |
|
Property Type
|
Single Family |
|
Community Name
|
Highbush |
|
Amenities Near By
|
Schools, Place Of Worship, Park |
|
Community Features
|
School Bus |
|
Features
|
Backs On Greenbelt, Conservation/green Belt, Carpet Free |
|
Parking Space Total
|
3 |
|
Structure
|
Shed |
Building
|
Bathroom Total
|
4 |
|
Bedrooms Above Ground
|
3 |
|
Bedrooms Total
|
3 |
|
Age
|
31 To 50 Years |
|
Amenities
|
Fireplace(s) |
|
Appliances
|
Water Purifier, Garage Door Opener Remote(s), Dishwasher, Dryer, Microwave, Hood Fan, Stove, Washer, Water Treatment, Window Coverings, Refrigerator |
|
Basement Development
|
Finished |
|
Basement Type
|
N/a (finished) |
|
Construction Style Attachment
|
Link |
|
Cooling Type
|
Central Air Conditioning |
|
Exterior Finish
|
Brick |
|
Fire Protection
|
Smoke Detectors |
|
Fireplace Present
|
Yes |
|
Fireplace Total
|
1 |
|
Flooring Type
|
Ceramic, Hardwood, Tile |
|
Foundation Type
|
Concrete |
|
Half Bath Total
|
1 |
|
Heating Fuel
|
Natural Gas |
|
Heating Type
|
Forced Air |
|
Stories Total
|
2 |
|
Size Interior
|
1,500 - 2,000 Ft2 |
|
Type
|
House |
|
Utility Water
|
Municipal Water |
Parking
Land
|
Acreage
|
No |
|
Fence Type
|
Fully Fenced, Fenced Yard |
|
Land Amenities
|
Schools, Place Of Worship, Park |
|
Sewer
|
Sanitary Sewer |
|
Size Depth
|
108 Ft ,4 In |
|
Size Frontage
|
27 Ft ,1 In |
|
Size Irregular
|
27.1 X 108.4 Ft |
|
Size Total Text
|
27.1 X 108.4 Ft |
Rooms
| Level |
Type |
Length |
Width |
Dimensions |
|
Second Level |
Primary Bedroom |
4.45 m |
4.49 m |
4.45 m x 4.49 m |
|
Second Level |
Bedroom 2 |
3.68 m |
3.28 m |
3.68 m x 3.28 m |
|
Second Level |
Bedroom 3 |
2.97 m |
3.28 m |
2.97 m x 3.28 m |
|
Second Level |
Family Room |
3.65 m |
2.71 m |
3.65 m x 2.71 m |
|
Basement |
Laundry Room |
2.54 m |
2.17 m |
2.54 m x 2.17 m |
|
Basement |
Utility Room |
1.96 m |
2.18 m |
1.96 m x 2.18 m |
|
Main Level |
Foyer |
1.99 m |
2.07 m |
1.99 m x 2.07 m |
|
Main Level |
Living Room |
4.17 m |
3.71 m |
4.17 m x 3.71 m |
|
Main Level |
Dining Room |
2.2 m |
3.71 m |
2.2 m x 3.71 m |
|
Main Level |
Kitchen |
2.48 m |
2.88 m |
2.48 m x 2.88 m |
|
Main Level |
Eating Area |
3.39 m |
3.2 m |
3.39 m x 3.2 m |
Utilities
|
Cable
|
Available |
|
Electricity
|
Installed |
|
Sewer
|
Installed |


