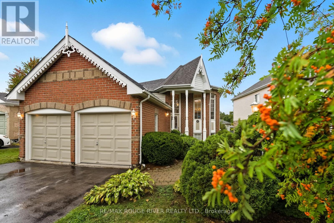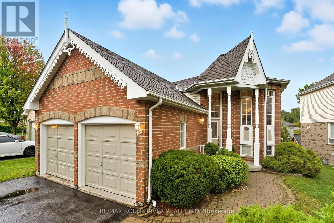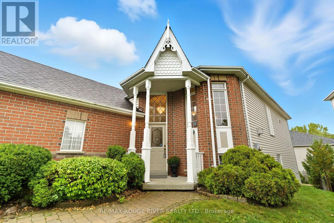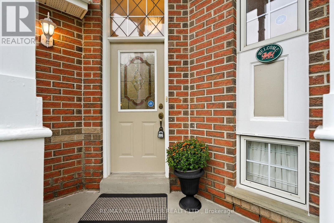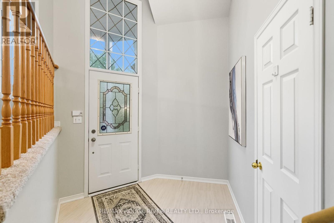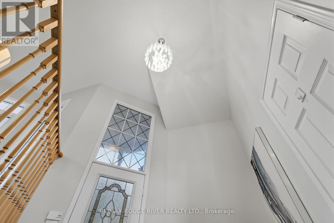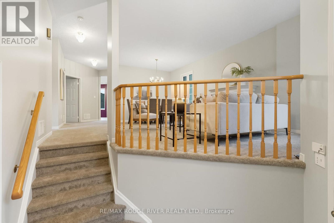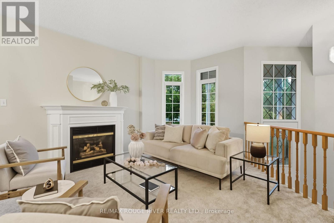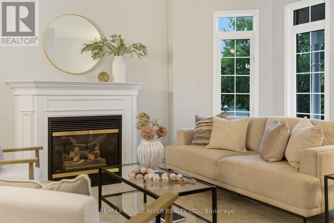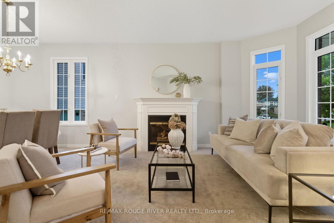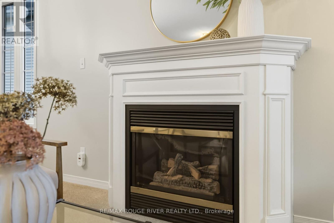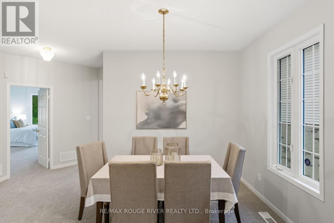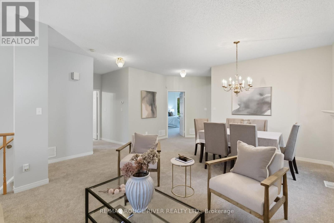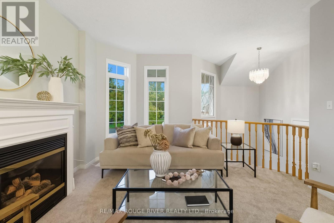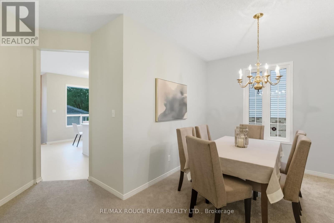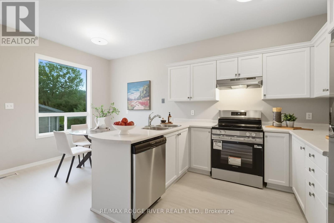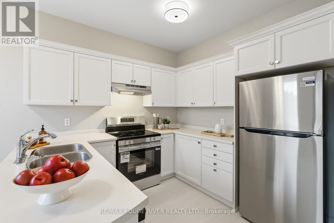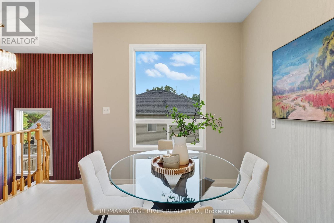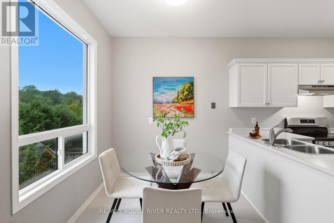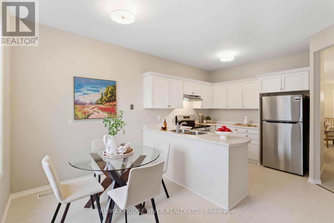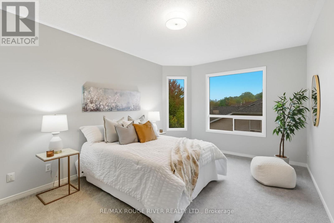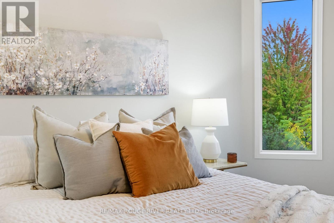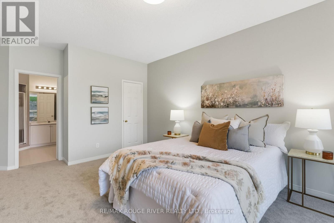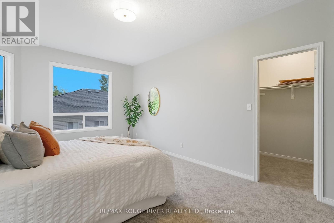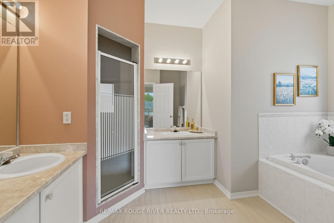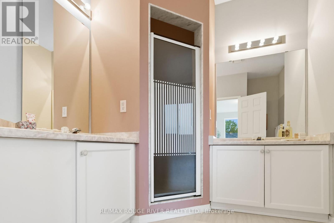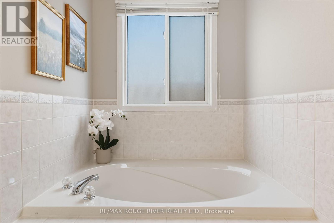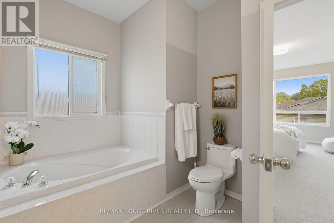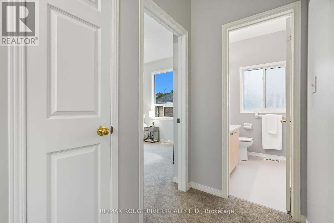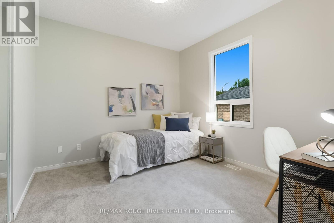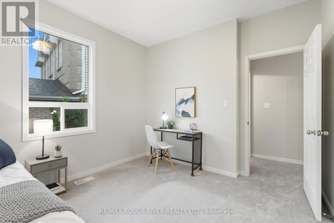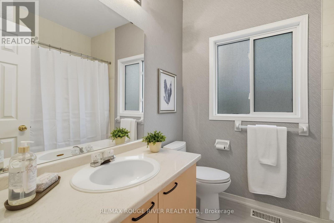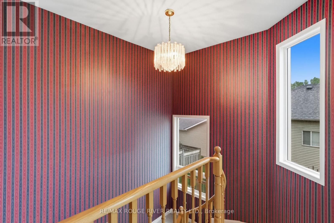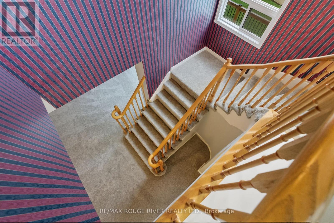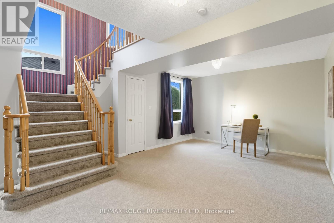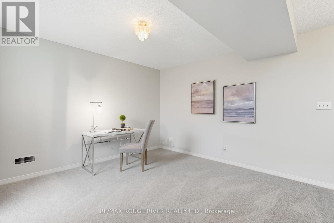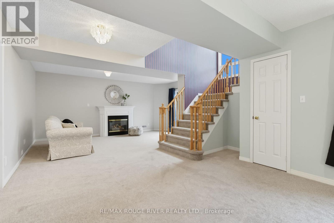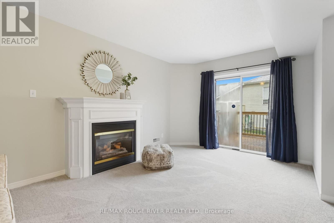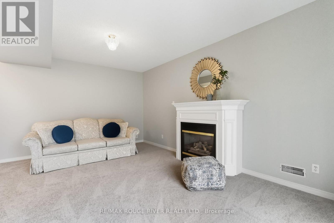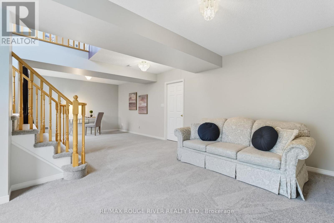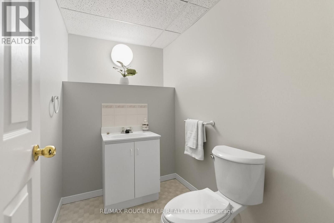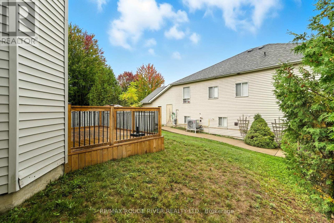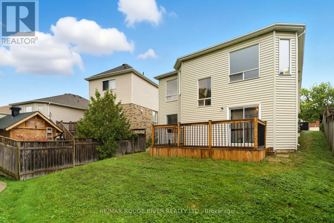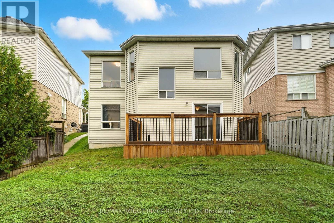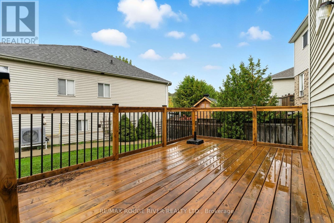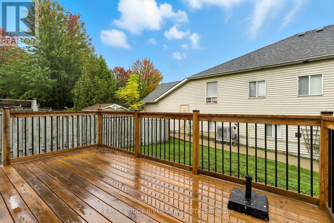2 Bedroom
3 Bathroom
1,100 - 1,500 ft2
Raised Bungalow
Fireplace
Central Air Conditioning
Forced Air
$824,900
Welcome to this beautifully maintained raised bungalow offering a seamless blend of comfort and functionality. Step into the impressive front entryway featuring soaring ceilings and an abundance of natural light. The spacious living room with a cozy gas fireplace overlooks a meticulously landscaped front yard, creating a warm and welcoming atmosphere. A formal dining area with a generous window flows effortlessly into the bright and cheerful kitchen, complete with stainless steel appliances, ample cabinetry, luxury vinyl flooring and a charming breakfast nook with large windows overlooking the backyard. The main level includes a serene primary bedroom with a walk-in closet and a luxurious 5-piece ensuite featuring a soaker tub and separate shower. A well-appointed second bedroom and a full bathroom complete the upper floor. The finished walk-out lower level boasts a versatile recreation room with a second gas fireplace and direct access to a large deck and expansive backyard - perfect for entertaining. An additional office or sitting area and a convenient powder room add to the home's functionality. Freshly painted and new flooring throughout. Located in a desirable neighborhood close to schools, parks, transit, and all essential amenities, this home offers exceptional value and lifestyle. (id:61476)
Property Details
|
MLS® Number
|
E12428765 |
|
Property Type
|
Single Family |
|
Neigbourhood
|
Pinecrest |
|
Community Name
|
Pinecrest |
|
Amenities Near By
|
Park, Public Transit, Schools |
|
Equipment Type
|
Water Heater |
|
Features
|
Irregular Lot Size |
|
Parking Space Total
|
4 |
|
Rental Equipment Type
|
Water Heater |
Building
|
Bathroom Total
|
3 |
|
Bedrooms Above Ground
|
2 |
|
Bedrooms Total
|
2 |
|
Appliances
|
Dryer, Washer, Window Coverings |
|
Architectural Style
|
Raised Bungalow |
|
Basement Development
|
Finished |
|
Basement Type
|
N/a (finished) |
|
Construction Style Attachment
|
Detached |
|
Cooling Type
|
Central Air Conditioning |
|
Exterior Finish
|
Brick |
|
Fireplace Present
|
Yes |
|
Flooring Type
|
Carpeted |
|
Foundation Type
|
Concrete |
|
Half Bath Total
|
1 |
|
Heating Fuel
|
Natural Gas |
|
Heating Type
|
Forced Air |
|
Stories Total
|
1 |
|
Size Interior
|
1,100 - 1,500 Ft2 |
|
Type
|
House |
|
Utility Water
|
Municipal Water |
Parking
Land
|
Acreage
|
No |
|
Fence Type
|
Fenced Yard |
|
Land Amenities
|
Park, Public Transit, Schools |
|
Sewer
|
Sanitary Sewer |
|
Size Depth
|
115 Ft ,1 In |
|
Size Frontage
|
58 Ft ,3 In |
|
Size Irregular
|
58.3 X 115.1 Ft ; 58.33 X 110.41 X 34.28 X 115.70 Ft |
|
Size Total Text
|
58.3 X 115.1 Ft ; 58.33 X 110.41 X 34.28 X 115.70 Ft |
Rooms
| Level |
Type |
Length |
Width |
Dimensions |
|
Basement |
Recreational, Games Room |
4.86 m |
5.36 m |
4.86 m x 5.36 m |
|
Basement |
Office |
3.87 m |
3.81 m |
3.87 m x 3.81 m |
|
Main Level |
Living Room |
5.07 m |
6.76 m |
5.07 m x 6.76 m |
|
Main Level |
Dining Room |
5.07 m |
6.76 m |
5.07 m x 6.76 m |
|
Main Level |
Kitchen |
5.1 m |
3.5 m |
5.1 m x 3.5 m |
|
Main Level |
Primary Bedroom |
5.77 m |
3.61 m |
5.77 m x 3.61 m |
|
Main Level |
Bedroom 2 |
3.4 m |
3.19 m |
3.4 m x 3.19 m |


