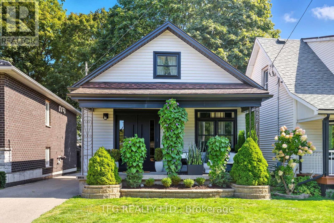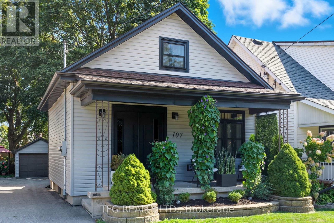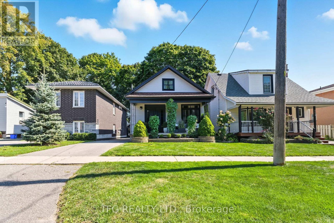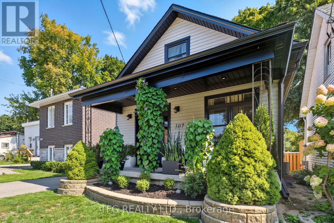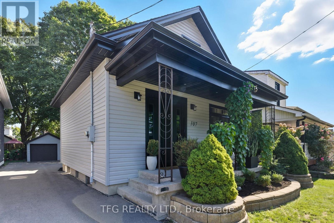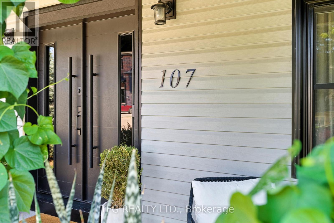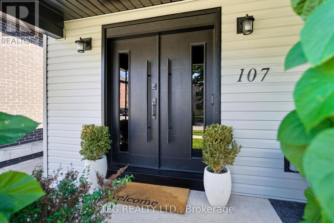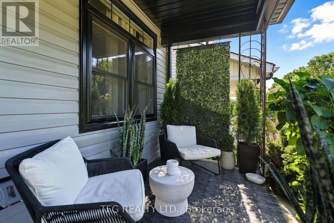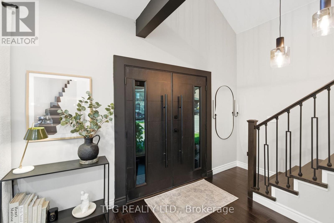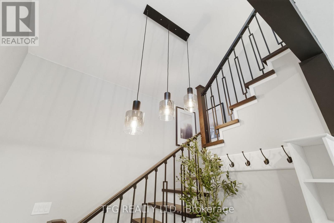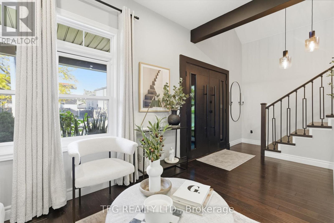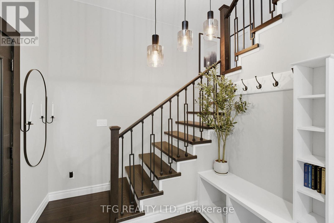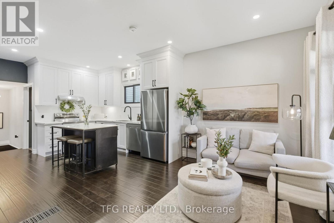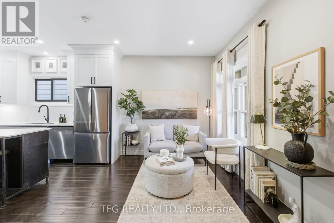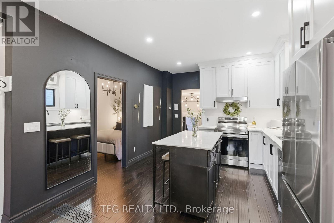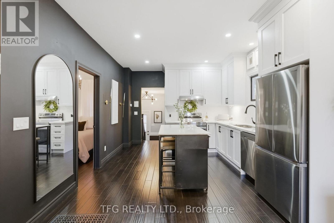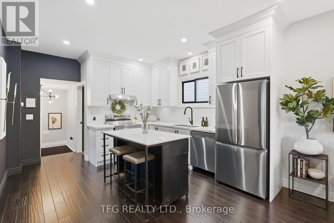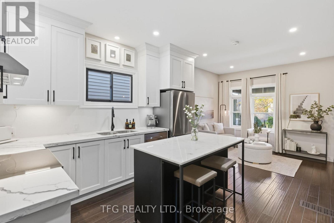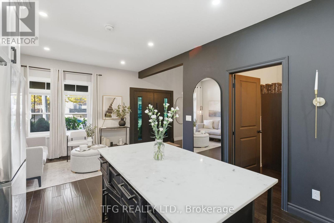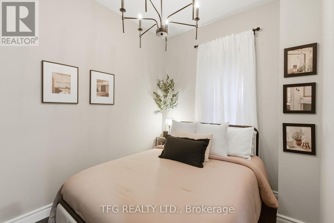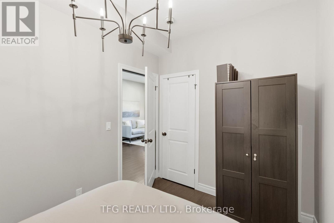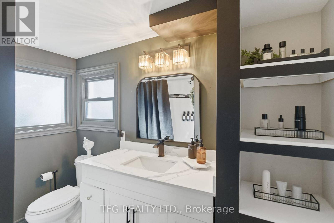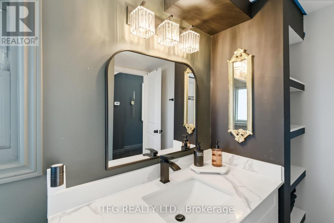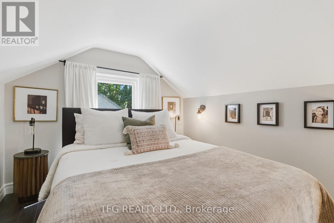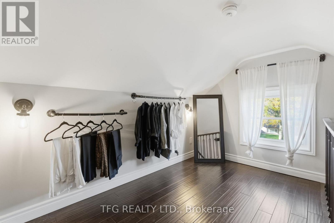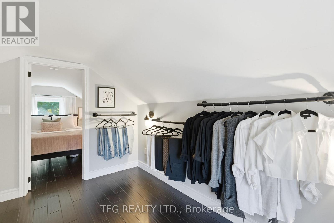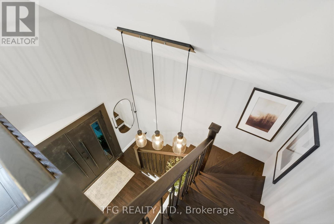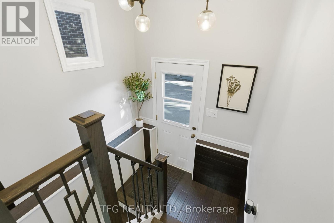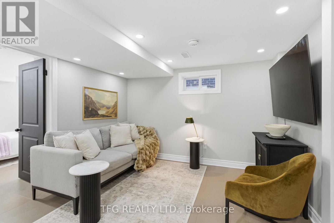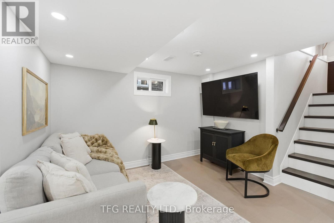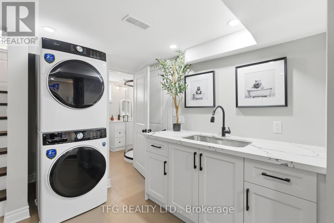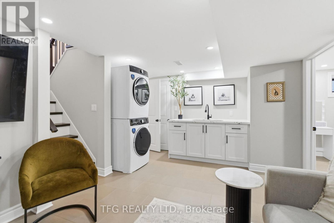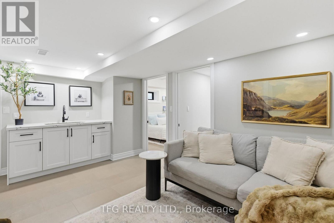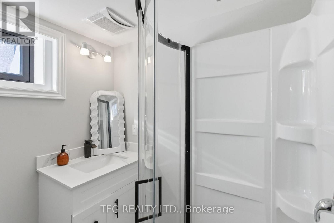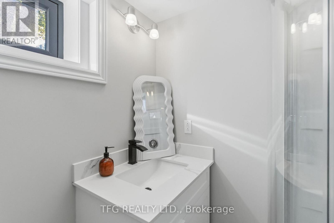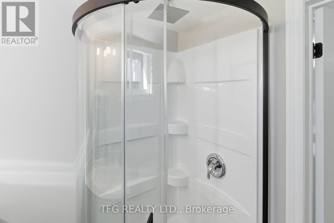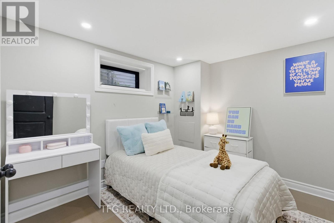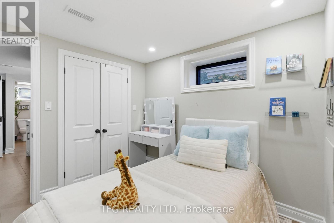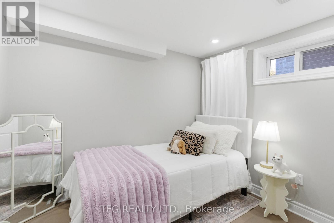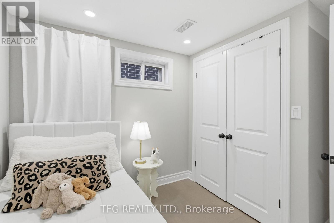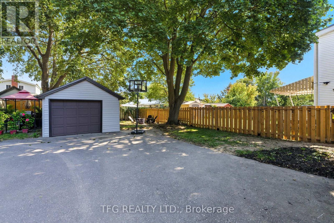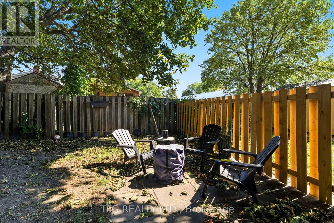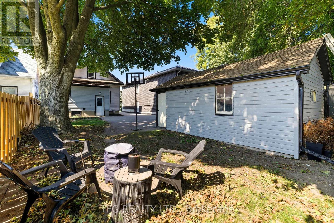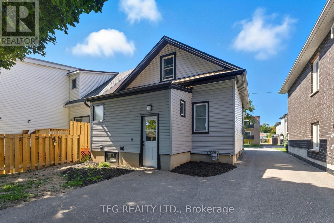4 Bedroom
2 Bathroom
700 - 1,100 ft2
Central Air Conditioning
Forced Air
$675,000
Welcome to 107 Cromwell in Oshawa. Recently renovated to a high standard with the current owner boosting to an opulent level of finish. This property can be counted on for years of worry-free living and is sure to impress your guests. 4 total bedrooms over 3 floors of living space, granting options for a multitude of buyers. Separate entrance allows for multi-family living options, fantastic for downsizers or first-time buyers. tasteful and high-end finishes such as engineered hardwood, a modern kitchen with quartz with warm and inviting feel. located in the established central west area of Oshawa, offering fantastic commuting opportunities and proximity to all services. (id:61476)
Property Details
|
MLS® Number
|
E12555468 |
|
Property Type
|
Single Family |
|
Neigbourhood
|
Vanier |
|
Community Name
|
Vanier |
|
Equipment Type
|
Water Heater |
|
Features
|
Flat Site |
|
Parking Space Total
|
3 |
|
Rental Equipment Type
|
Water Heater |
Building
|
Bathroom Total
|
2 |
|
Bedrooms Above Ground
|
2 |
|
Bedrooms Below Ground
|
2 |
|
Bedrooms Total
|
4 |
|
Basement Development
|
Finished |
|
Basement Features
|
Separate Entrance |
|
Basement Type
|
N/a (finished), N/a |
|
Construction Style Attachment
|
Detached |
|
Cooling Type
|
Central Air Conditioning |
|
Exterior Finish
|
Vinyl Siding |
|
Flooring Type
|
Hardwood, Vinyl |
|
Foundation Type
|
Unknown |
|
Heating Fuel
|
Natural Gas |
|
Heating Type
|
Forced Air |
|
Stories Total
|
2 |
|
Size Interior
|
700 - 1,100 Ft2 |
|
Type
|
House |
|
Utility Water
|
Municipal Water |
Parking
Land
|
Acreage
|
No |
|
Sewer
|
Sanitary Sewer |
|
Size Depth
|
115 Ft |
|
Size Frontage
|
30 Ft |
|
Size Irregular
|
30 X 115 Ft |
|
Size Total Text
|
30 X 115 Ft |
Rooms
| Level |
Type |
Length |
Width |
Dimensions |
|
Basement |
Recreational, Games Room |
4.66 m |
3.29 m |
4.66 m x 3.29 m |
|
Basement |
Bedroom 3 |
3.04 m |
2.72 m |
3.04 m x 2.72 m |
|
Basement |
Bedroom 4 |
2.73 m |
2.28 m |
2.73 m x 2.28 m |
|
Main Level |
Kitchen |
3.74 m |
3.59 m |
3.74 m x 3.59 m |
|
Main Level |
Eating Area |
3.74 m |
3.59 m |
3.74 m x 3.59 m |
|
Main Level |
Living Room |
5.15 m |
2.66 m |
5.15 m x 2.66 m |
|
Main Level |
Primary Bedroom |
3.34 m |
2.29 m |
3.34 m x 2.29 m |
|
Upper Level |
Bedroom 2 |
3.31 m |
2.74 m |
3.31 m x 2.74 m |
|
Upper Level |
Office |
3.52 m |
1.98 m |
3.52 m x 1.98 m |


