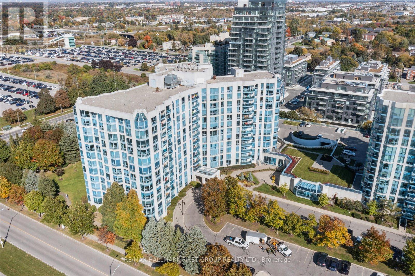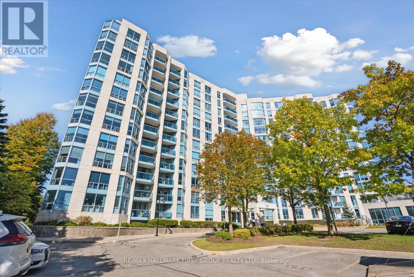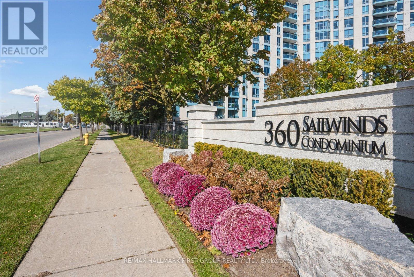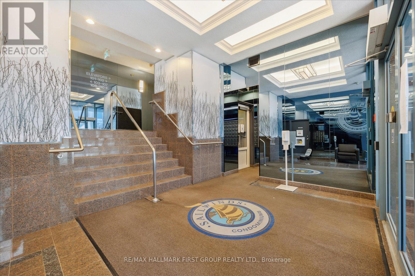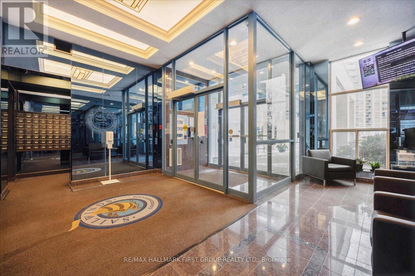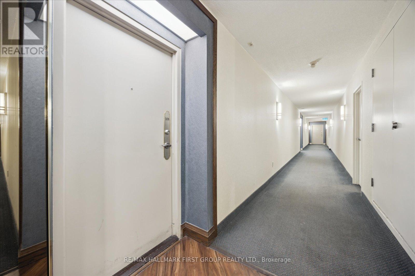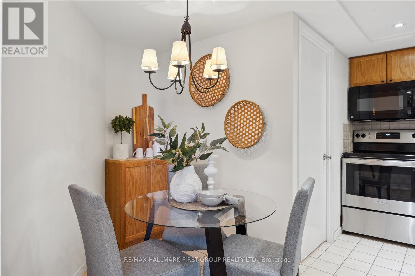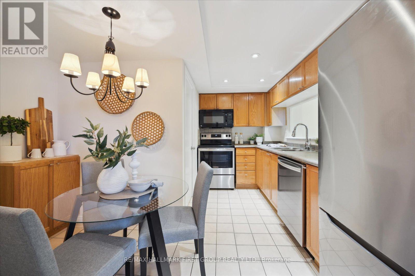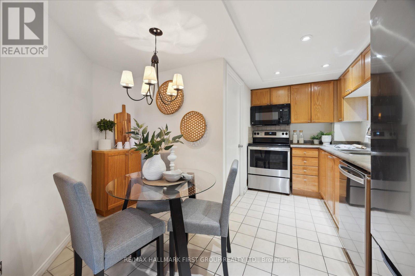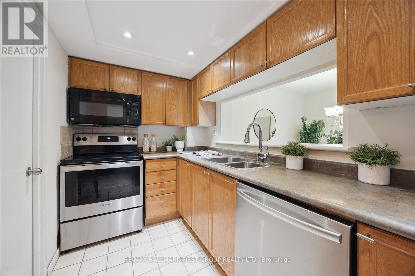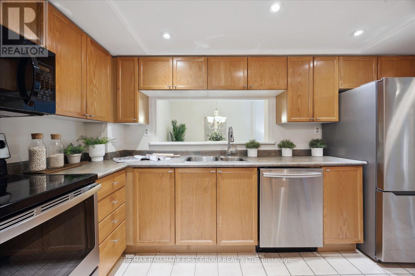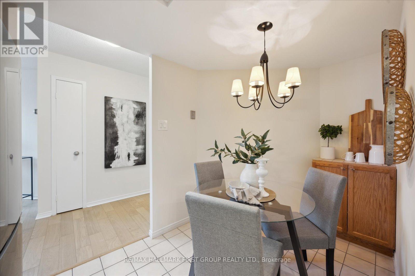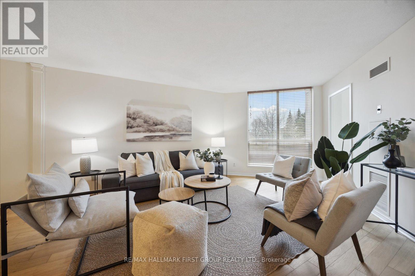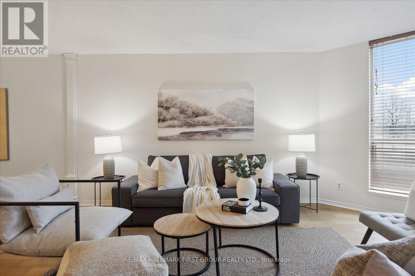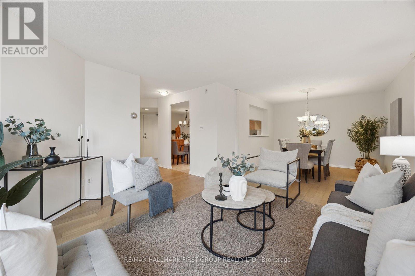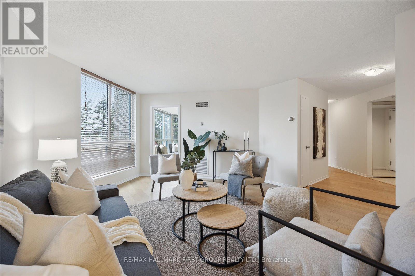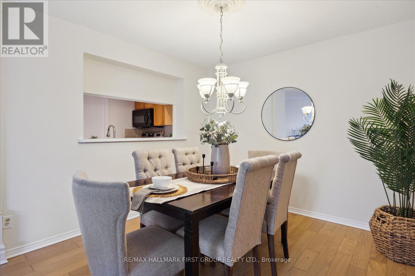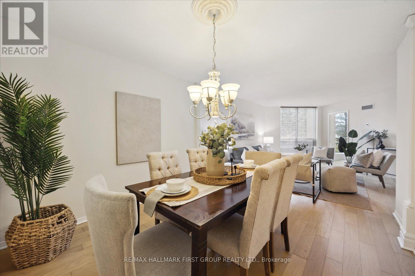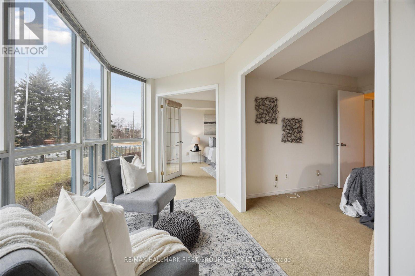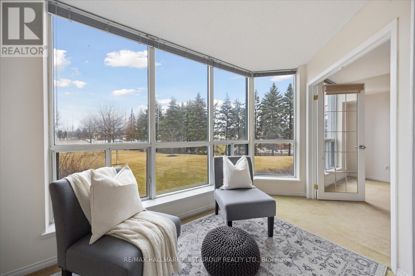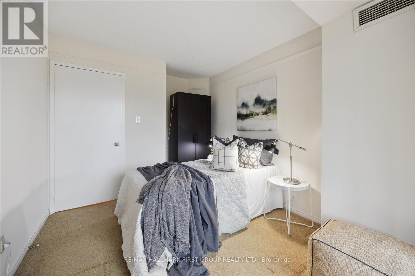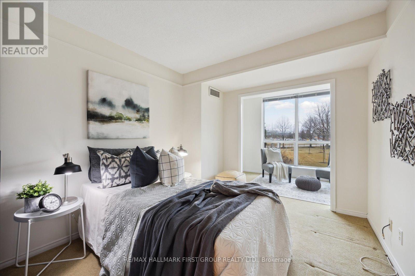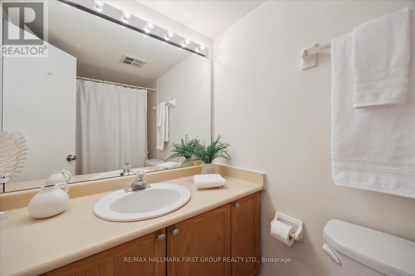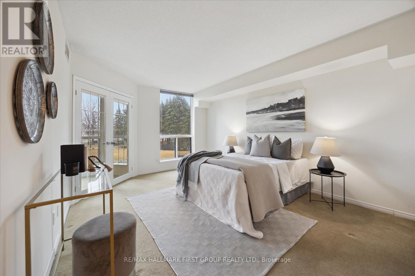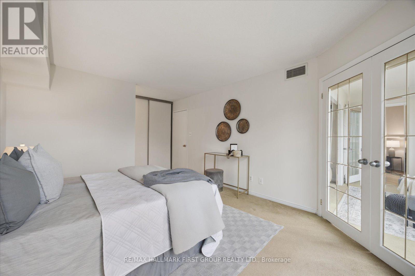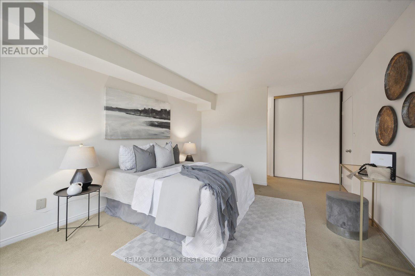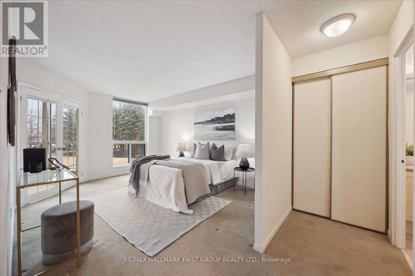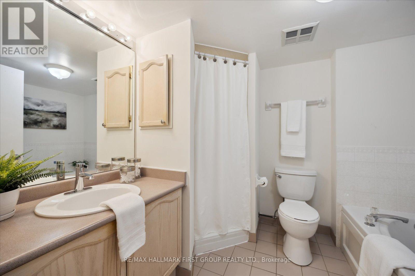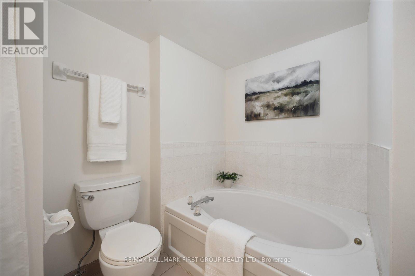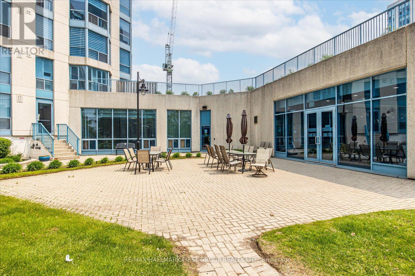108 - 360 Watson Street W Whitby, Ontario L1N 9G2
$649,000Maintenance, Heat, Electricity, Water, Common Area Maintenance, Insurance, Parking
$1,112.10 Monthly
Maintenance, Heat, Electricity, Water, Common Area Maintenance, Insurance, Parking
$1,112.10 MonthlyExperience serene living in this immaculate 1,218 sq. ft. Tradewind model condo, offering breathtaking northwest views from a cozy solarium overlooking lush gardens. It features a well-designed layout with 2 bedrooms, 2 full bathrooms, and recently updated flooring (LR/DR) and freshly painted throughout. The same owner has cherished this meticulously maintained unit for over 21 years. With 2 parking spots and a locker, this condo provides plenty of utility. Enjoy the convenience of an ensuite laundry, underground parking, and a spacious storage locker within the building. Ideally located near shopping, the GO Train Station, Whitby Marina, waterfront trails, and the Amazing Abilities Fitness Centre, this well-managed building provides a perfect blend of tranquility and accessibility, all with stunning views of Lake Ontario. (id:61476)
Open House
This property has open houses!
2:00 pm
Ends at:4:00 pm
Property Details
| MLS® Number | E12053895 |
| Property Type | Single Family |
| Community Name | Port Whitby |
| Community Features | Pet Restrictions |
| Features | In Suite Laundry |
| Parking Space Total | 2 |
Building
| Bathroom Total | 2 |
| Bedrooms Above Ground | 2 |
| Bedrooms Total | 2 |
| Amenities | Storage - Locker |
| Appliances | Dishwasher, Dryer, Microwave, Stove, Washer, Window Coverings, Refrigerator |
| Cooling Type | Central Air Conditioning |
| Exterior Finish | Concrete |
| Flooring Type | Hardwood, Carpeted |
| Heating Fuel | Natural Gas |
| Heating Type | Forced Air |
| Size Interior | 1,200 - 1,399 Ft2 |
| Type | Apartment |
Parking
| Underground | |
| Garage |
Land
| Acreage | No |
Rooms
| Level | Type | Length | Width | Dimensions |
|---|---|---|---|---|
| Main Level | Living Room | 3.96 m | 7.95 m | 3.96 m x 7.95 m |
| Main Level | Dining Room | 3.96 m | 7.95 m | 3.96 m x 7.95 m |
| Main Level | Kitchen | 2.23 m | 3.01 m | 2.23 m x 3.01 m |
| Main Level | Solarium | 1.95 m | 3.71 m | 1.95 m x 3.71 m |
| Main Level | Primary Bedroom | 3.62 m | 4.57 m | 3.62 m x 4.57 m |
| Main Level | Bedroom 2 | 2.71 m | 3.44 m | 2.71 m x 3.44 m |
| Main Level | Laundry Room | 1.52 m | 2.1 m | 1.52 m x 2.1 m |
Contact Us
Contact us for more information


