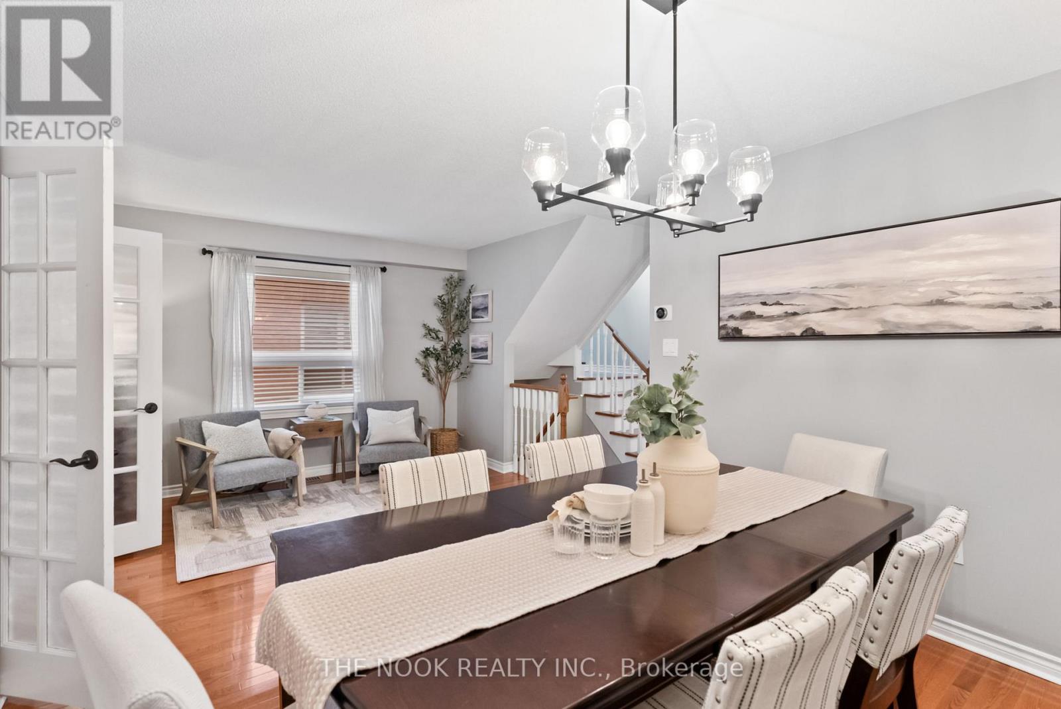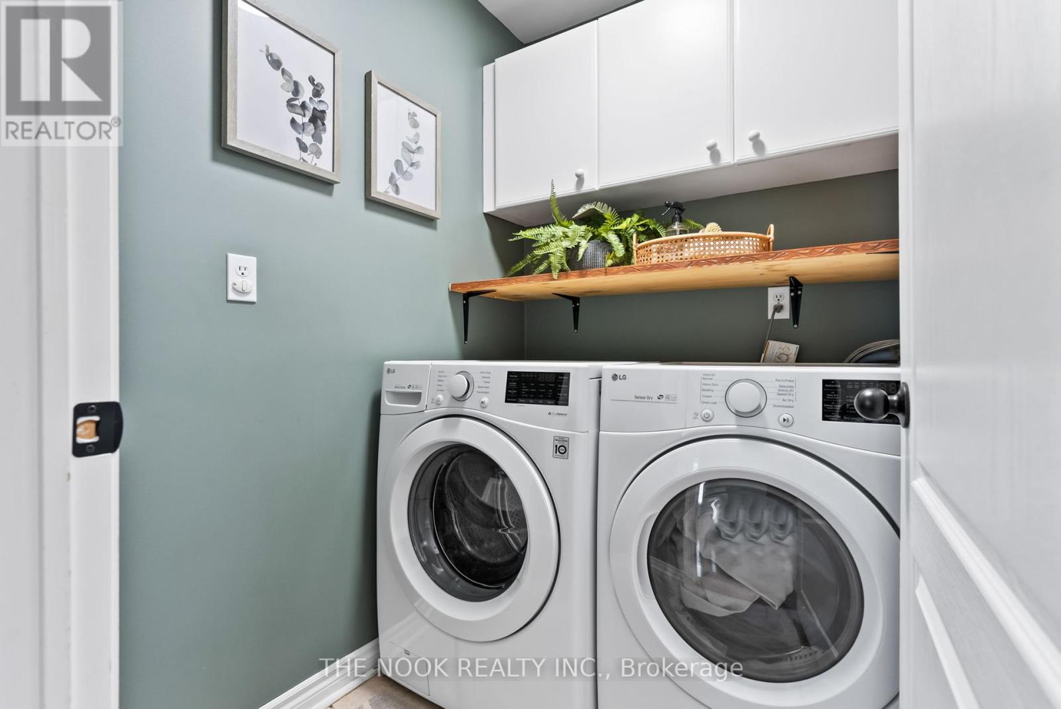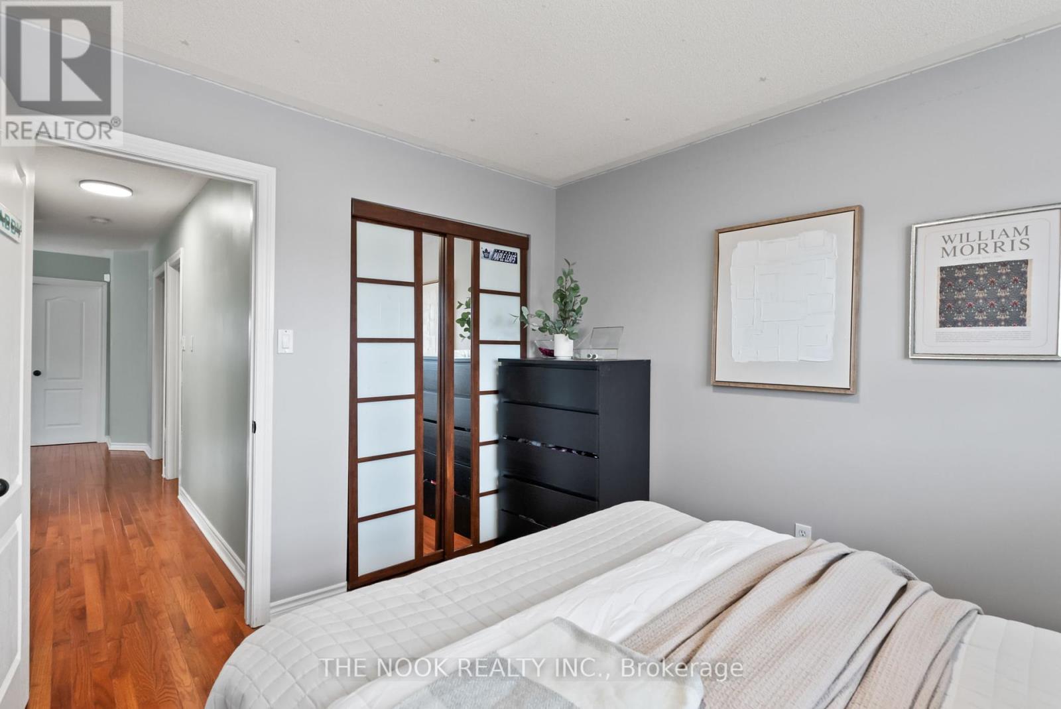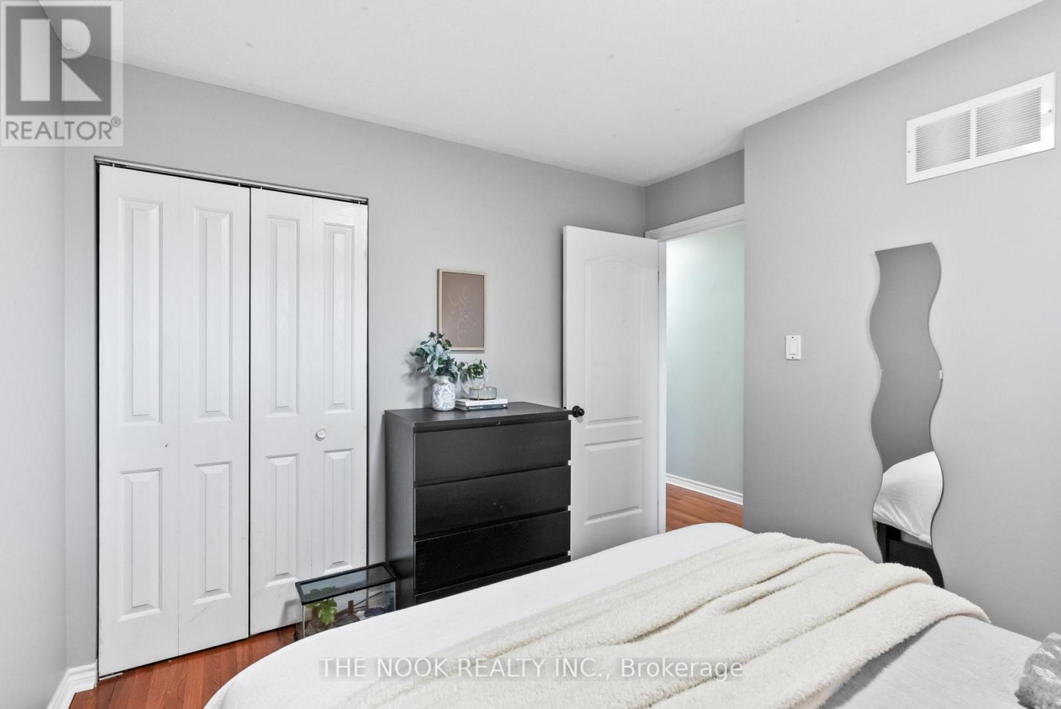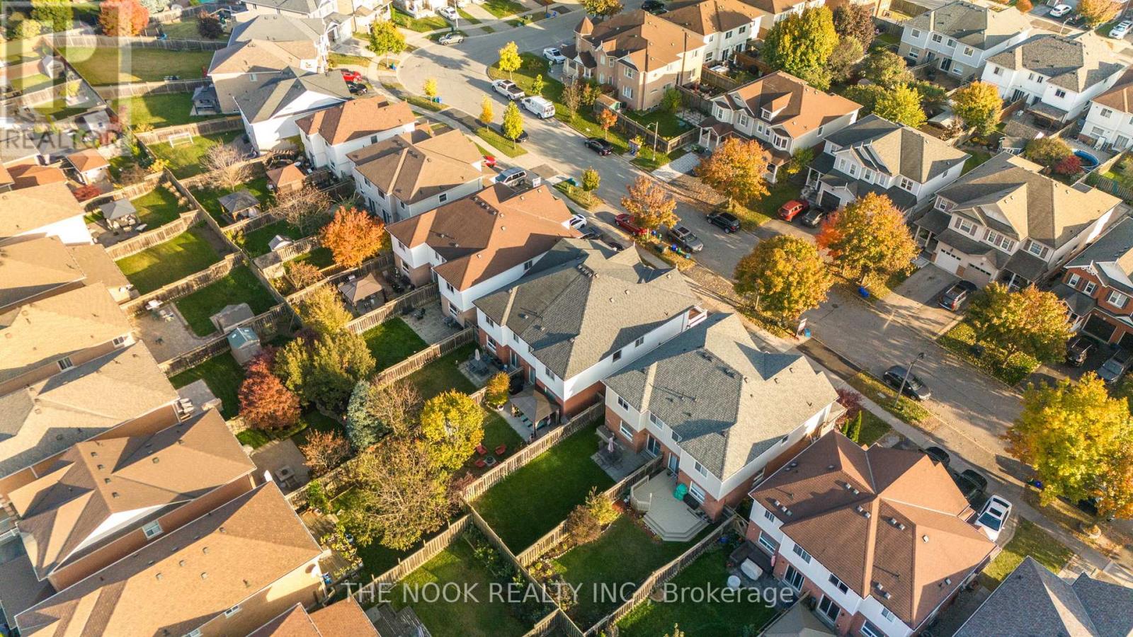109 Brownridge Place Whitby, Ontario L1P 1W1
$799,900
Rare 4-Bedroom Semi In Sought-After Williamsburg! Beautifully Maintained And Move-In Ready Gem Located In One Of Whitby's Most Desirable & Family-Friendly Communities Known For Its Top-Rated Schools & Thoughtfully Planned Parks. This Unique 4-Bedroom Semi-Detached Home Stands Out With Its Generous Layout, An Extremely Rare Find For This Model! Main Floor Features A Large Foyer, Formal Living & Dining Area, Along With An Open-Concept Kitchen & Bonus Family Room! The Kitchen Features Stainless Steel Appliances, A Central Island With Breakfast Bar & A Walkout To A Beautifully Landscaped Backyard Complete With A New Stone Patio (2024). Upstairs Features 4 Bedrooms Including A Spacious Primary With Its Own Renovated Ensuite Bath (2022). Convenient Upper Laundry Room, Right Outside The Bedrooms! The Finished Basement Is Such A Fun Bonus Space! Featuring A Theatre Area, Pool Table, And Built-In Bar All Included With The Sale! This Beautiful Home Is Freshly Painted & Has Modern Lighting Installed Throughout. Hardwood Floors Through The Main & Upper Bedroom Level. Roof 2018. Furnace & AC 2019. Situated Just Minutes From Highway 412, With Quick Access To The 401 And 407, This Location Is Perfect For Commuters. Don't Miss This Rare Opportunity To Own A Spacious, Stylish Home In One Of Whitby's Best Communities! (id:61476)
Open House
This property has open houses!
2:00 pm
Ends at:4:00 pm
2:00 pm
Ends at:4:00 pm
Property Details
| MLS® Number | E12042827 |
| Property Type | Single Family |
| Community Name | Williamsburg |
| Parking Space Total | 3 |
Building
| Bathroom Total | 3 |
| Bedrooms Above Ground | 4 |
| Bedrooms Total | 4 |
| Basement Development | Finished |
| Basement Type | N/a (finished) |
| Construction Style Attachment | Semi-detached |
| Cooling Type | Central Air Conditioning |
| Exterior Finish | Vinyl Siding, Brick |
| Foundation Type | Poured Concrete |
| Half Bath Total | 1 |
| Heating Fuel | Natural Gas |
| Heating Type | Forced Air |
| Stories Total | 2 |
| Type | House |
| Utility Water | Municipal Water |
Parking
| Attached Garage | |
| Garage |
Land
| Acreage | No |
| Sewer | Sanitary Sewer |
| Size Depth | 111 Ft ,6 In |
| Size Frontage | 24 Ft ,7 In |
| Size Irregular | 24.61 X 111.55 Ft |
| Size Total Text | 24.61 X 111.55 Ft |
Rooms
| Level | Type | Length | Width | Dimensions |
|---|---|---|---|---|
| Lower Level | Recreational, Games Room | 9.328 m | 5.668 m | 9.328 m x 5.668 m |
| Main Level | Foyer | 3.882 m | 1.889 m | 3.882 m x 1.889 m |
| Main Level | Dining Room | 5.844 m | 3.36 m | 5.844 m x 3.36 m |
| Main Level | Living Room | 5.844 m | 3.36 m | 5.844 m x 3.36 m |
| Main Level | Kitchen | 6.083 m | 2.643 m | 6.083 m x 2.643 m |
| Main Level | Family Room | 4.45 m | 3.242 m | 4.45 m x 3.242 m |
| Upper Level | Primary Bedroom | 5.623 m | 3.833 m | 5.623 m x 3.833 m |
| Upper Level | Bedroom 2 | 3.159 m | 3.026 m | 3.159 m x 3.026 m |
| Upper Level | Bedroom 3 | 3.631 m | 2.788 m | 3.631 m x 2.788 m |
| Upper Level | Bedroom 4 | 3.437 m | 3.067 m | 3.437 m x 3.067 m |
| Upper Level | Laundry Room | 1.693 m | 1.5 m | 1.693 m x 1.5 m |
Contact Us
Contact us for more information







