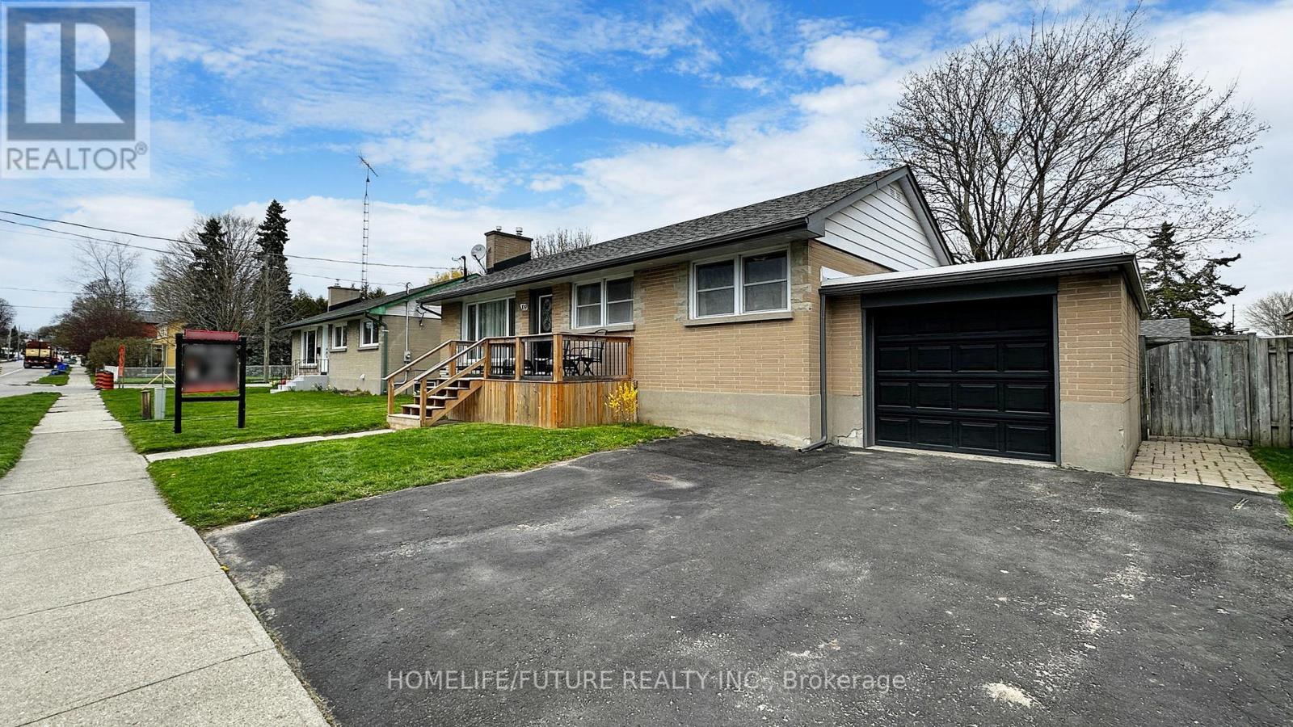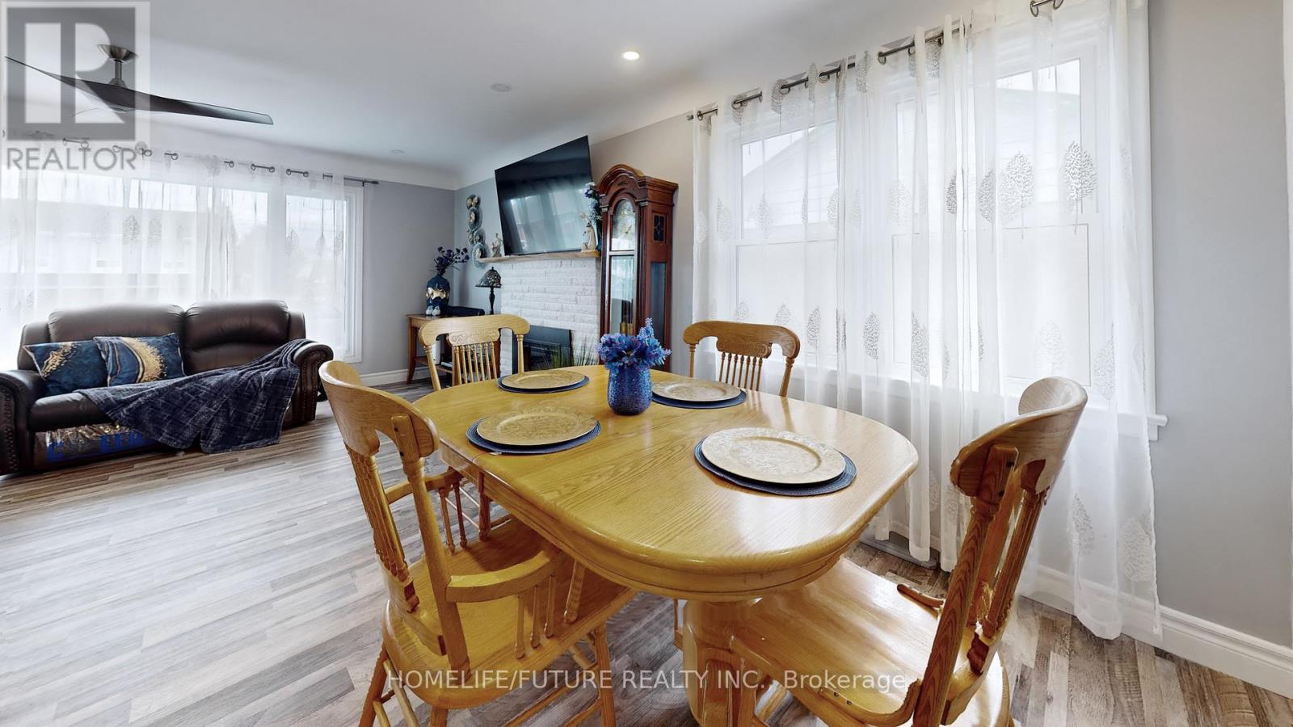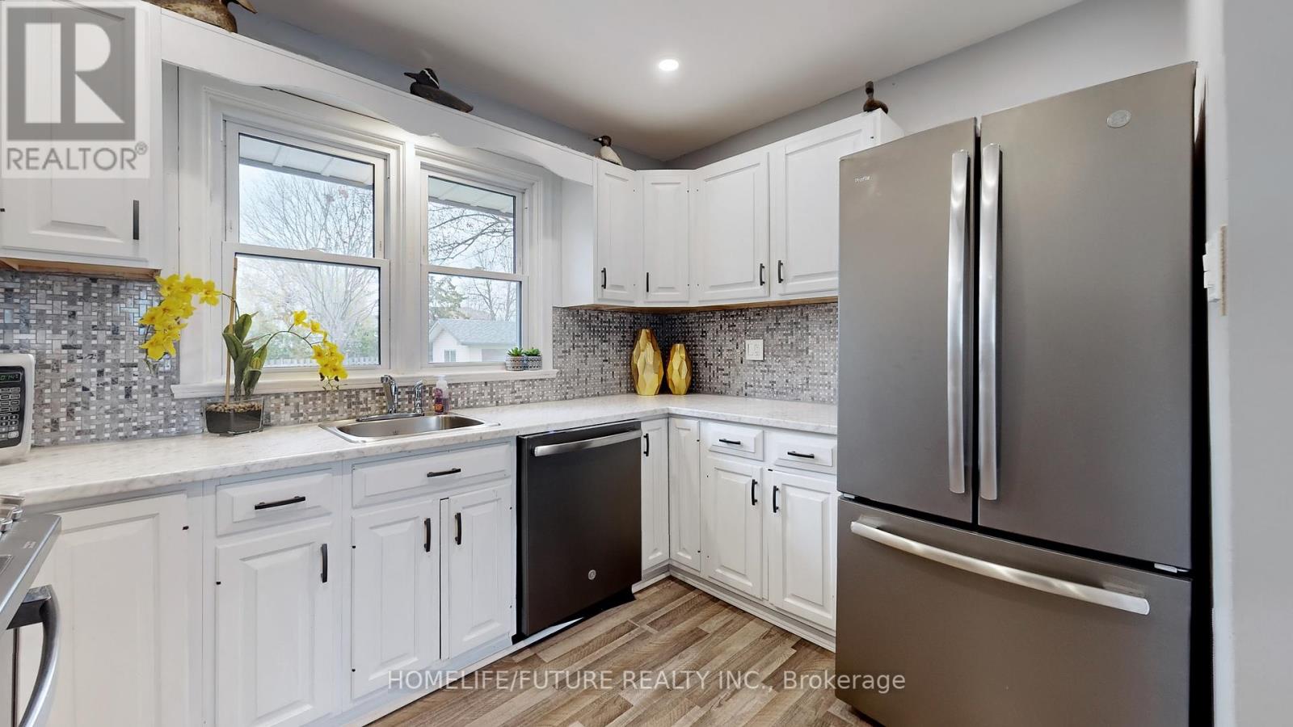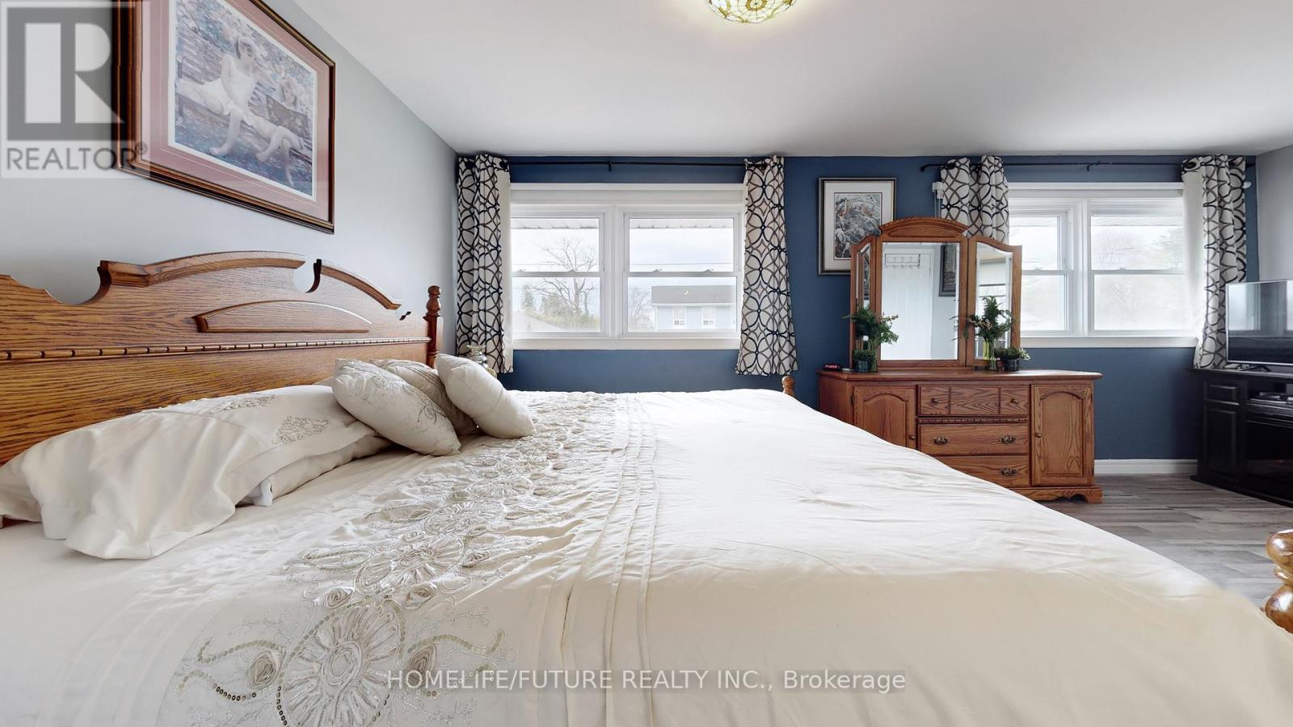4 Bedroom
3 Bathroom
Bungalow
Fireplace
Window Air Conditioner
Forced Air
$799,000
Great Opportunity To Buy This Gem! Detached Bungalow House With Granny-Suite-Addition-Need Room For In-Law Or Rental Income? 3 Kitchens -3 Baths , Recent Upgrades: Kitchen, Flooring, Windows, And Roof. $$$ Spent On Upgrades, Well Maintain Huge Fences Backyard, 3 Bed Converted To 2 And Easily Can Be Reverted. His/Her Closets, 2 Bathrooms, Large Deck, 2 Sheds, 200 Amp Service With Breakers. Access From The Garage To The Backyard. Flat Is Currently Vacant Granny Flat Has Living Room, Kitchen, 3 Pc Bathroom. Separate Entrance At The Back. No Survey. Access To Garage From Both Front & Backyard Gas Hookup For BBQ Potential Rental Income (Basement And Flat). Great Opportunity To Buy This Gem! Detached Bungalow House With Granny Suit (Vacant) - Live in 1 And Rent The Rest. 10 Appliances included (id:61476)
Property Details
|
MLS® Number
|
E12037941 |
|
Property Type
|
Single Family |
|
Community Name
|
Bowmanville |
|
Features
|
Carpet Free |
|
Parking Space Total
|
4 |
Building
|
Bathroom Total
|
3 |
|
Bedrooms Above Ground
|
2 |
|
Bedrooms Below Ground
|
2 |
|
Bedrooms Total
|
4 |
|
Amenities
|
Fireplace(s), Separate Electricity Meters |
|
Appliances
|
Garage Door Opener Remote(s), Water Meter, Dishwasher, Dryer, Two Stoves, Two Washers, Refrigerator |
|
Architectural Style
|
Bungalow |
|
Basement Features
|
Apartment In Basement, Separate Entrance |
|
Basement Type
|
N/a |
|
Construction Style Attachment
|
Detached |
|
Cooling Type
|
Window Air Conditioner |
|
Exterior Finish
|
Shingles, Vinyl Siding |
|
Fireplace Present
|
Yes |
|
Foundation Type
|
Concrete |
|
Heating Fuel
|
Natural Gas |
|
Heating Type
|
Forced Air |
|
Stories Total
|
1 |
|
Type
|
House |
|
Utility Water
|
Municipal Water |
Parking
Land
|
Acreage
|
No |
|
Sewer
|
Sanitary Sewer |
|
Size Depth
|
120 Ft ,2 In |
|
Size Frontage
|
66 Ft |
|
Size Irregular
|
66.06 X 120.2 Ft |
|
Size Total Text
|
66.06 X 120.2 Ft |
|
Zoning Description
|
Res |
Rooms
| Level |
Type |
Length |
Width |
Dimensions |
|
Basement |
Recreational, Games Room |
4.24 m |
3.11 m |
4.24 m x 3.11 m |
|
Basement |
Bedroom 4 |
3.95 m |
3.21 m |
3.95 m x 3.21 m |
|
Flat |
Kitchen |
2.62 m |
2.74 m |
2.62 m x 2.74 m |
|
Flat |
Living Room |
4.13 m |
3.06 m |
4.13 m x 3.06 m |
|
Flat |
Bedroom 3 |
5.56 m |
3.62 m |
5.56 m x 3.62 m |
|
Main Level |
Kitchen |
4.12 m |
3 m |
4.12 m x 3 m |
|
Main Level |
Dining Room |
2.58 m |
2.58 m |
2.58 m x 2.58 m |
|
Main Level |
Dining Room |
2.58 m |
2.58 m |
2.58 m x 2.58 m |
|
Main Level |
Primary Bedroom |
6.04 m |
3.33 m |
6.04 m x 3.33 m |
|
Main Level |
Bedroom 2 |
3.04 m |
2.74 m |
3.04 m x 2.74 m |



















































