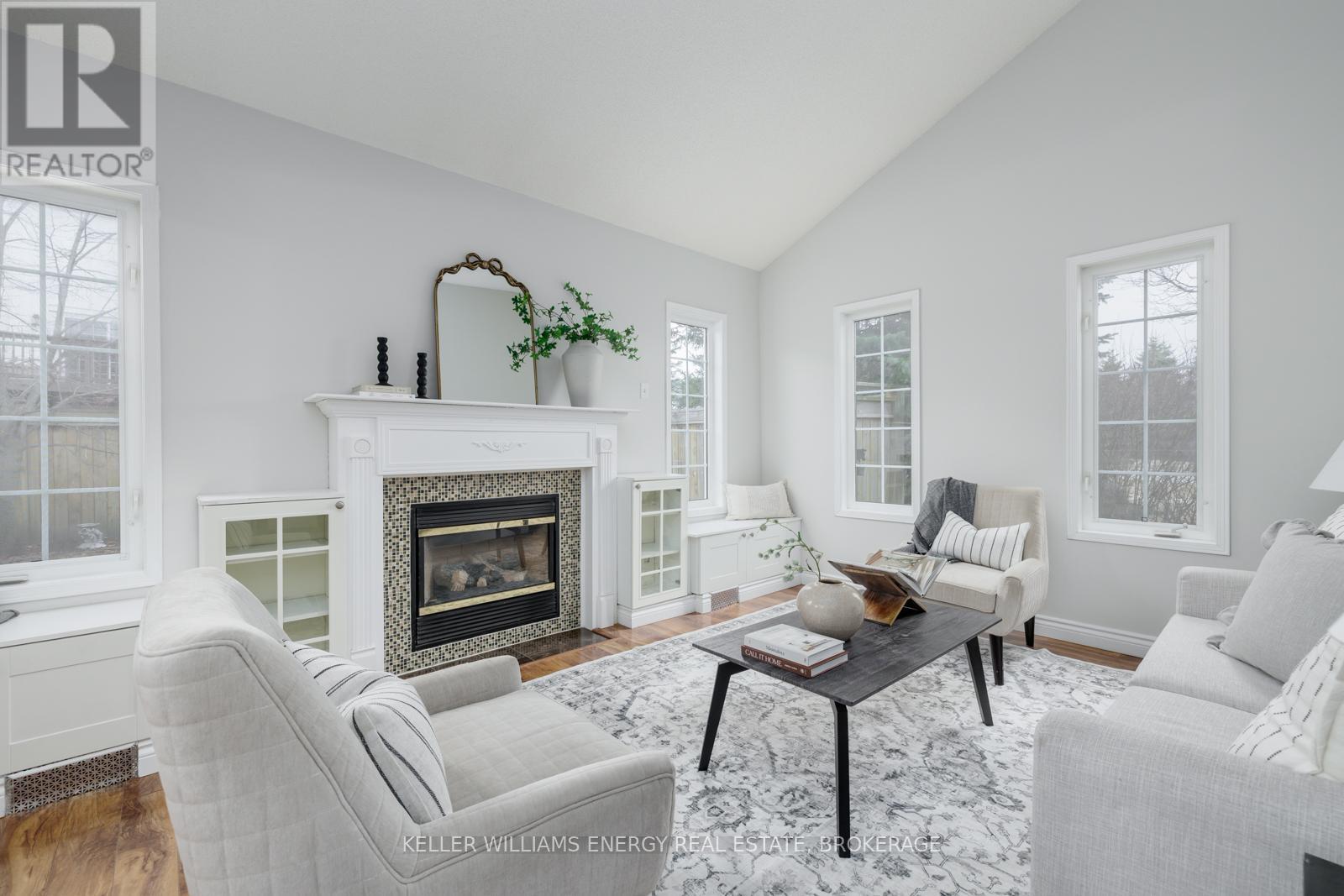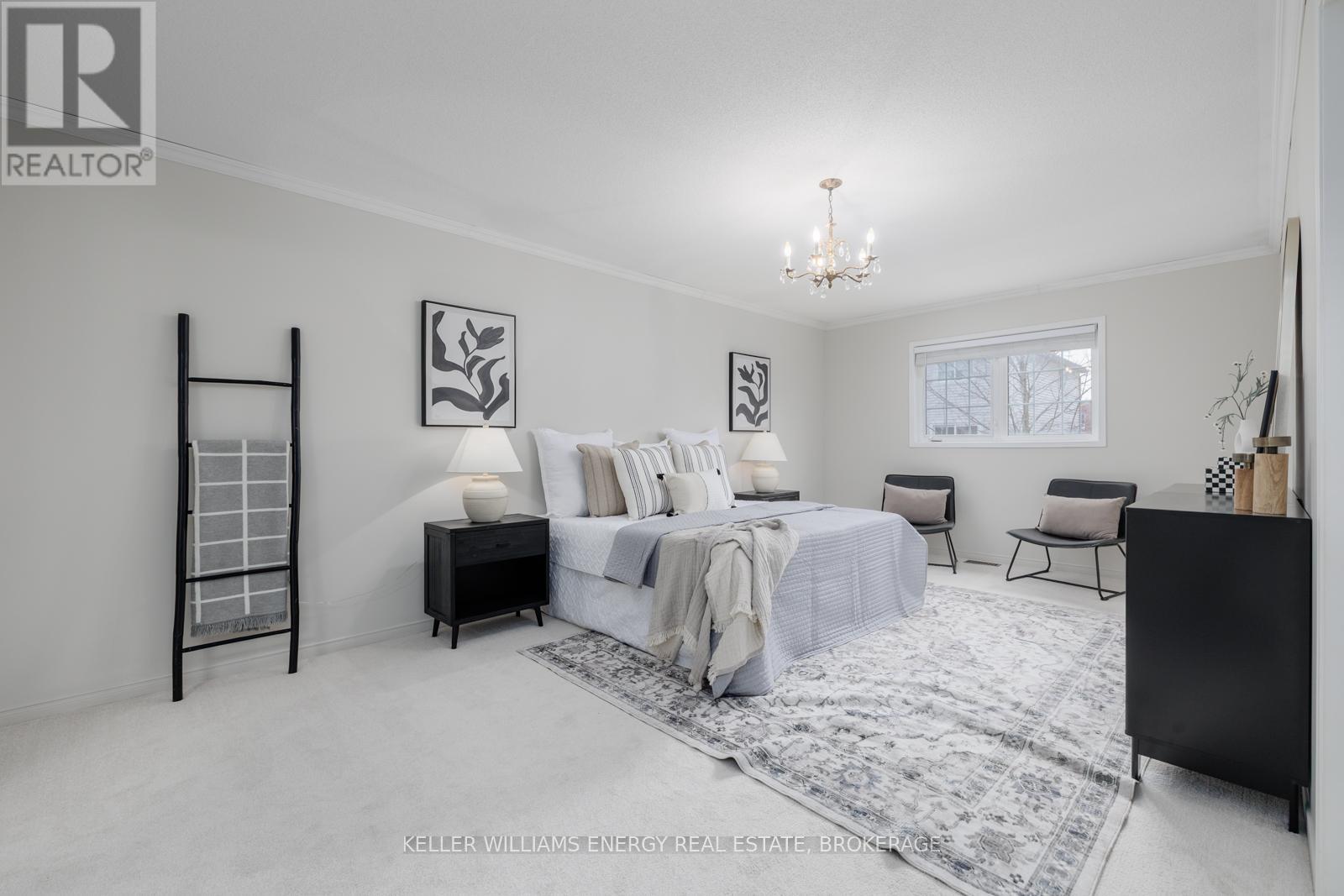4 Bedroom
3 Bathroom
Fireplace
Central Air Conditioning
Forced Air
$799,900
Welcome to this charming and spacious 4-bedroom, 3-bathroom home located in the sought-after Pinecrest neighborhood! This beautifully designed property offers a perfect blend of comfort, functionality, and style, ideal for family living. As you enter, you'll be greeted by an inviting open-concept living and dining area, offering ample space for both relaxation and entertaining. The home features a bright and airy family room with soaring cathedral ceilings and a cozy fireplace, creating a warm and inviting atmosphere for gatherings or quiet evenings at home. The well-appointed kitchen boasts ceramic tile floors, beautiful backsplash, and an eat-in area thats perfect for casual dining. From here, step out onto the tiered deck in the backyard, providing a fantastic space for outdoor entertaining, gardening, or simply enjoying the peaceful surroundings. The second level is home to four generously sized bedrooms, including a luxurious primary suite that serves as a tranquil retreat. This suite features brand new broadloom, a large walk-in closet, and a private 4-piece ensuite, offering the perfect space to unwind after a long day. This family-friendly Pinecrest neighborhood home is just moments away from schools, parks, shopping, and more. Don't miss your chance to experience all this exceptional property has to offer. Upgrades include: Ourdoor potlights, Dishwasher 2019, washer and dryer 2023, fresh paint 2025, new carpet 2025 (id:61476)
Property Details
|
MLS® Number
|
E12042374 |
|
Property Type
|
Single Family |
|
Neigbourhood
|
Pinecrest |
|
Community Name
|
Pinecrest |
|
Parking Space Total
|
4 |
Building
|
Bathroom Total
|
3 |
|
Bedrooms Above Ground
|
4 |
|
Bedrooms Total
|
4 |
|
Amenities
|
Fireplace(s) |
|
Basement Development
|
Unfinished |
|
Basement Type
|
Full (unfinished) |
|
Construction Style Attachment
|
Detached |
|
Cooling Type
|
Central Air Conditioning |
|
Exterior Finish
|
Vinyl Siding |
|
Fireplace Present
|
Yes |
|
Flooring Type
|
Hardwood, Tile, Carpeted |
|
Foundation Type
|
Poured Concrete |
|
Half Bath Total
|
1 |
|
Heating Fuel
|
Natural Gas |
|
Heating Type
|
Forced Air |
|
Stories Total
|
2 |
|
Type
|
House |
|
Utility Water
|
Municipal Water |
Parking
Land
|
Acreage
|
No |
|
Sewer
|
Sanitary Sewer |
|
Size Depth
|
108 Ft ,4 In |
|
Size Frontage
|
40 Ft ,4 In |
|
Size Irregular
|
40.4 X 108.37 Ft |
|
Size Total Text
|
40.4 X 108.37 Ft |
Rooms
| Level |
Type |
Length |
Width |
Dimensions |
|
Second Level |
Primary Bedroom |
3.54 m |
6.4 m |
3.54 m x 6.4 m |
|
Second Level |
Bedroom 2 |
2.74 m |
2.9 m |
2.74 m x 2.9 m |
|
Second Level |
Bedroom 3 |
3.35 m |
3.04 m |
3.35 m x 3.04 m |
|
Second Level |
Bedroom 4 |
4.2 m |
3.55 m |
4.2 m x 3.55 m |
|
Main Level |
Living Room |
3.57 m |
6.1 m |
3.57 m x 6.1 m |
|
Main Level |
Dining Room |
3.57 m |
6.1 m |
3.57 m x 6.1 m |
|
Main Level |
Family Room |
5.27 m |
3.63 m |
5.27 m x 3.63 m |
|
Main Level |
Kitchen |
3.05 m |
3.04 m |
3.05 m x 3.04 m |
|
Main Level |
Eating Area |
3.5 m |
2.99 m |
3.5 m x 2.99 m |













































