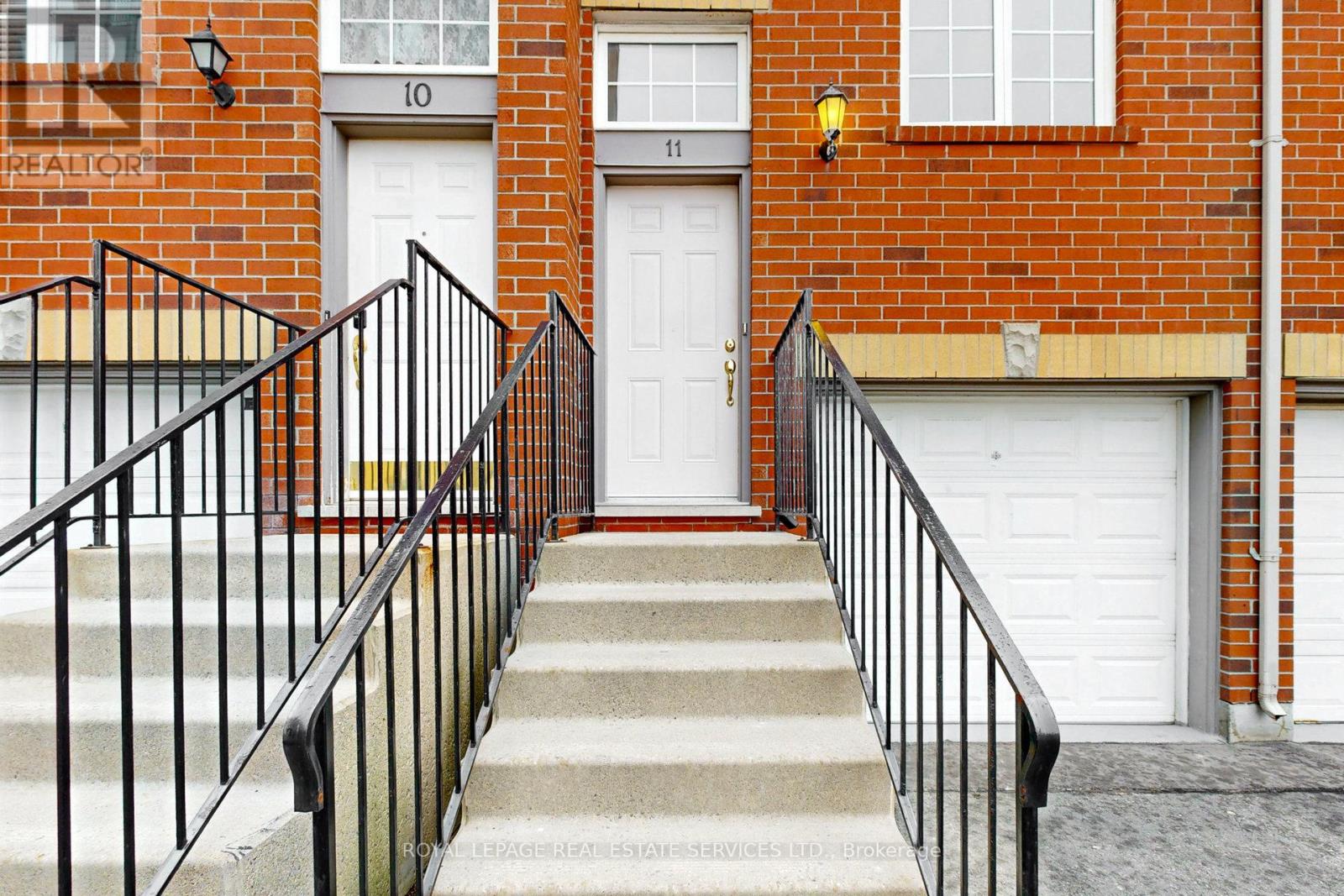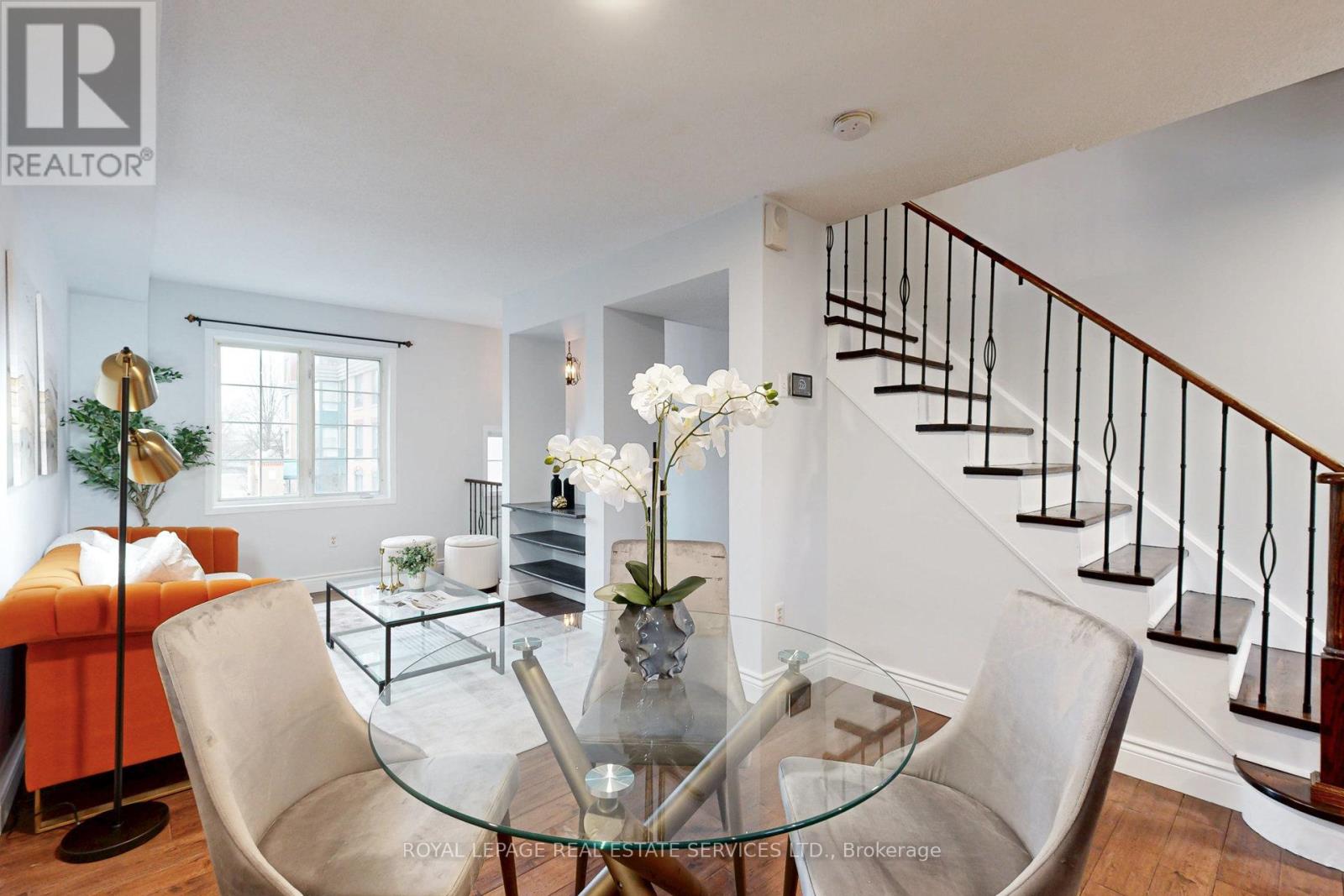11 - 1623 Pickering Parkway Pickering, Ontario L1V 6Z5
$619,900Maintenance, Water, Insurance, Parking, Common Area Maintenance
$387.06 Monthly
Maintenance, Water, Insurance, Parking, Common Area Maintenance
$387.06 Monthly*Spacious and Bright 3 Bedroom Townhome In The Heart Of Pickering W/An Oversized Garage For Parking With Lots Of Storage and A Third Floor Loft Style Bedroom W/Walkout To Terrace/Sun Deck *Open Concept Living, Dining and Kitchen Area W/Breakfast Bar and Walk Out To Front Yard *Primary Bedroom W/Ensuite 4 Piece Bath & Double Closet *2nd Floor Laundry *Third Floor Loft Style Oasis W/East & West View and A Walk Out To A Big Terrace *Amazing Location With Easy Access to Highways, "GO" Station, Schools, Library, City Hall, The Shops At Pickering City Centre, Great Restaurants, Local Shops *Click On Virtual Tour Button To Access Beautiful Cinematic Video & 3D Virtual Walk Through Tour *Public Open House This Saturday April 5 & Sunday April 6, 2:00 - 4:00 PM (id:61476)
Open House
This property has open houses!
11:00 am
Ends at:12:00 pm
2:00 pm
Ends at:4:00 pm
2:00 pm
Ends at:4:00 pm
Property Details
| MLS® Number | E12052063 |
| Property Type | Single Family |
| Neigbourhood | Liverpool |
| Community Name | Village East |
| Community Features | Pet Restrictions |
| Features | In Suite Laundry |
| Parking Space Total | 2 |
Building
| Bathroom Total | 1 |
| Bedrooms Above Ground | 3 |
| Bedrooms Total | 3 |
| Appliances | Garage Door Opener Remote(s), Dishwasher, Dryer, Microwave, Stove, Washer, Window Coverings, Refrigerator |
| Cooling Type | Central Air Conditioning |
| Exterior Finish | Brick, Vinyl Siding |
| Flooring Type | Hardwood, Carpeted |
| Heating Fuel | Natural Gas |
| Heating Type | Forced Air |
| Stories Total | 3 |
| Size Interior | 1,200 - 1,399 Ft2 |
| Type | Row / Townhouse |
Parking
| Garage |
Land
| Acreage | No |
Rooms
| Level | Type | Length | Width | Dimensions |
|---|---|---|---|---|
| Second Level | Primary Bedroom | 3.95 m | 3.17 m | 3.95 m x 3.17 m |
| Second Level | Bedroom 2 | 3.95 m | 2.59 m | 3.95 m x 2.59 m |
| Third Level | Bedroom 3 | 5.98 m | 3.95 m | 5.98 m x 3.95 m |
| Third Level | Sitting Room | 5.98 m | 3.95 m | 5.98 m x 3.95 m |
| Main Level | Foyer | 2.52 m | 1.14 m | 2.52 m x 1.14 m |
| Main Level | Living Room | 3.62 m | 2.97 m | 3.62 m x 2.97 m |
| Main Level | Dining Room | 3.95 m | 2.08 m | 3.95 m x 2.08 m |
| Main Level | Kitchen | 3.12 m | 2.71 m | 3.12 m x 2.71 m |
Contact Us
Contact us for more information































